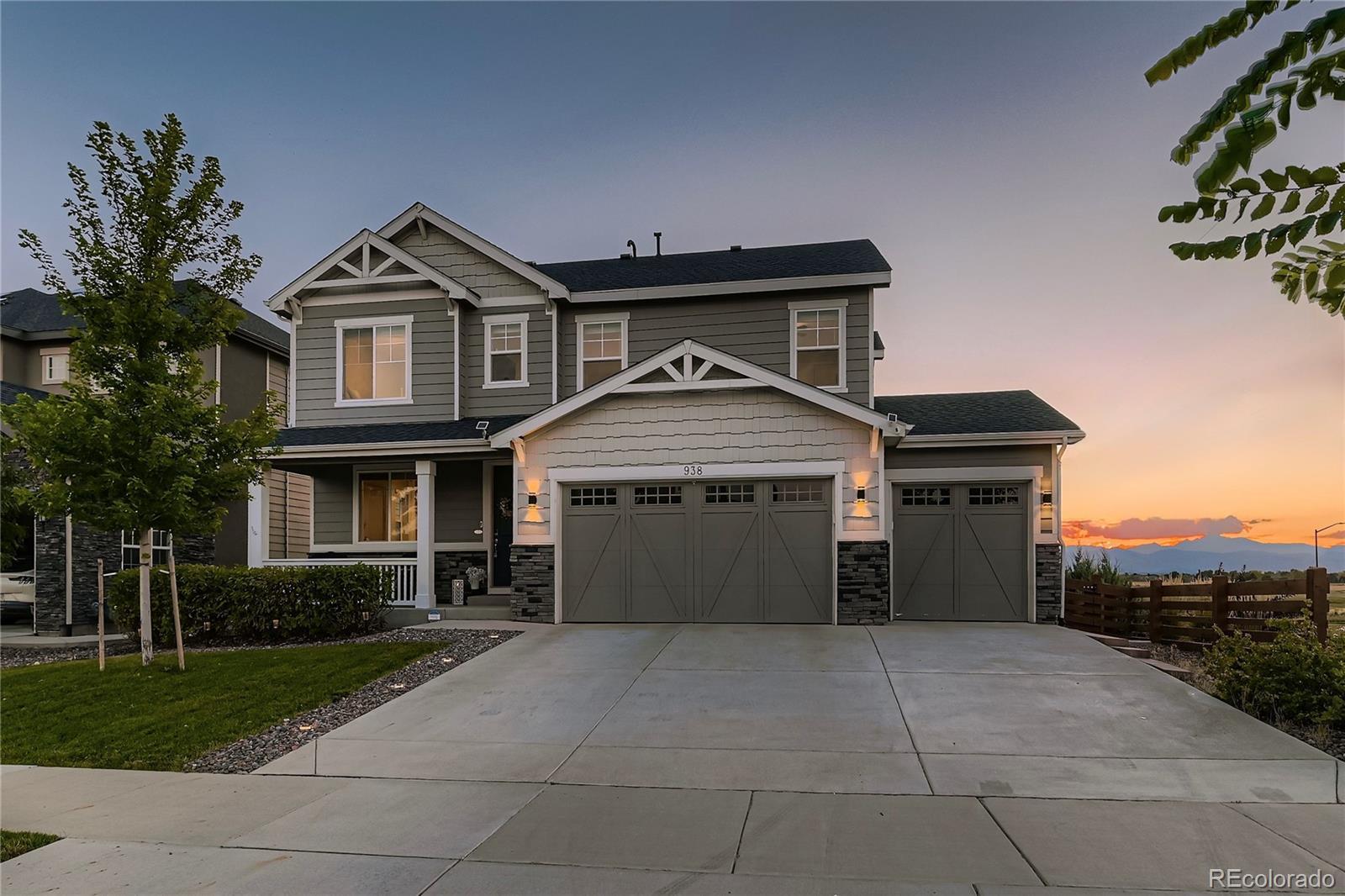Find us on...
Dashboard
- 5 Beds
- 4 Baths
- 3,769 Sqft
- .16 Acres
New Search X
938 Flora View Drive
SHOWSTOPPER! Sophistication, Luxury and UNFORGETTABLE BREATHTAKING MOUNTAIN VIEWS! THIS IS THE STANDOUT “MOUNTAIN VIEW” HOME OF ALL HOMES! Perfectly positioned, this home backs to EXPANSIVE OPEN SPACE, LUSH GREENBELTS & SCENIC TRAILS. It commands unobstructed sweeping panoramas of the majestic Rocky Mountains-setting it apart from anything else! Soaring windows flood the interior w/natural light & frame jaw-dropping views like living artwork. You will love the seamless harmony between indoor/outdoor living. Spanning over 4,000 Sqft, this beauty showcases premium finishes, thoughtful design & elevated details at every turn. The main level features a gracious family room w/sleek fireplace & an interchangeable sun-filled dining/living/office space area. Rich walnut designer floors gleam beneath refined lighting, complemented by custom window treatments & upgraded handrails that elevate the home’s style. At the heart of the home, the chef’s kitchen combines style & function w/crisp white shaker cabinetry, subway tile, quartz counters, a sensational expansive center island, decorator lights, pantry & high-end stainless appliances—including gas cooktop, dual oven/microwave & stylish vent hood. Step outside to the spacious covered deck & private backyard oasis-perfect for entertaining. Host unforgettable summer bbq’s beneath the stars or unwind in the hot tub, surrounded by lush greenery, a large fenced yard & sweeping views with radiant pink/orange sunsets. Upstairs you will love the HUGE LOFT & 4 beds including a serene primary suite that captures breathtaking mountain views right from your bed. The spa-inspired en-suite bath has dual vanities, an OVERSIZED glass shower & walk-in closet. The FINISHED WALK-OUT LOWER LEVEL, accessed by an open stairwell, extends the living space w/a spacious REC room & a guest suite w/bath. Attached 3-car garage. Unbeatable location-steps to clubhouse, 2 pools, gym, parks, trails, playgrounds & near the new Erie Community Center & schools.
Listing Office: RE/MAX Professionals 
Essential Information
- MLS® #9167318
- Price$975,000
- Bedrooms5
- Bathrooms4.00
- Full Baths1
- Half Baths1
- Square Footage3,769
- Acres0.16
- Year Built2019
- TypeResidential
- Sub-TypeSingle Family Residence
- StyleTraditional
- StatusActive
Community Information
- Address938 Flora View Drive
- SubdivisionColliers Hill
- CityErie
- CountyWeld
- StateCO
- Zip Code80516
Amenities
- Parking Spaces3
- # of Garages3
- ViewMountain(s)
Amenities
Clubhouse, Fitness Center, Park, Playground, Pool, Trail(s)
Utilities
Cable Available, Electricity Connected, Natural Gas Available, Natural Gas Connected, Phone Available
Interior
- HeatingForced Air, Natural Gas
- CoolingCentral Air
- FireplaceYes
- # of Fireplaces1
- FireplacesFamily Room
- StoriesTwo
Interior Features
Breakfast Bar, Ceiling Fan(s), Eat-in Kitchen, Entrance Foyer, Five Piece Bath, High Speed Internet, Kitchen Island, Open Floorplan, Pantry, Primary Suite, Quartz Counters, Radon Mitigation System, Smart Thermostat, Smoke Free, Solid Surface Counters, Hot Tub, Walk-In Closet(s), Wired for Data
Appliances
Dishwasher, Disposal, Gas Water Heater, Humidifier, Microwave, Oven, Range, Range Hood, Refrigerator, Sump Pump
Exterior
- RoofComposition
- FoundationSlab
Exterior Features
Gas Valve, Private Yard, Spa/Hot Tub
Lot Description
Borders Public Land, Greenbelt, Landscaped, Open Space, Sprinklers In Front, Sprinklers In Rear
Windows
Double Pane Windows, Egress Windows, Window Coverings, Window Treatments
School Information
- DistrictSt. Vrain Valley RE-1J
- ElementarySoaring Heights
- MiddleSoaring Heights
- HighErie
Additional Information
- Date ListedAugust 21st, 2025
Listing Details
 RE/MAX Professionals
RE/MAX Professionals
 Terms and Conditions: The content relating to real estate for sale in this Web site comes in part from the Internet Data eXchange ("IDX") program of METROLIST, INC., DBA RECOLORADO® Real estate listings held by brokers other than RE/MAX Professionals are marked with the IDX Logo. This information is being provided for the consumers personal, non-commercial use and may not be used for any other purpose. All information subject to change and should be independently verified.
Terms and Conditions: The content relating to real estate for sale in this Web site comes in part from the Internet Data eXchange ("IDX") program of METROLIST, INC., DBA RECOLORADO® Real estate listings held by brokers other than RE/MAX Professionals are marked with the IDX Logo. This information is being provided for the consumers personal, non-commercial use and may not be used for any other purpose. All information subject to change and should be independently verified.
Copyright 2025 METROLIST, INC., DBA RECOLORADO® -- All Rights Reserved 6455 S. Yosemite St., Suite 500 Greenwood Village, CO 80111 USA
Listing information last updated on October 15th, 2025 at 9:34pm MDT.



















































