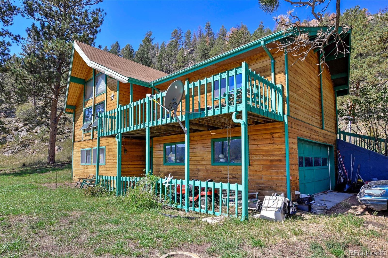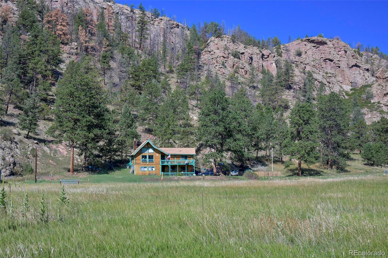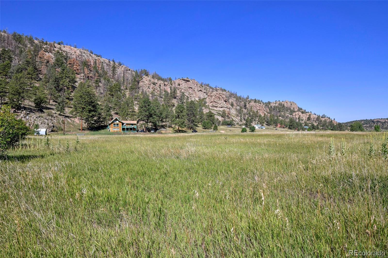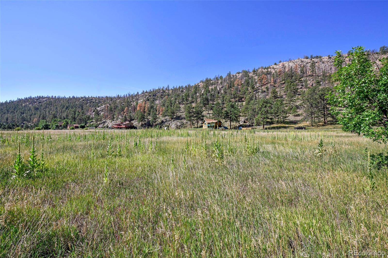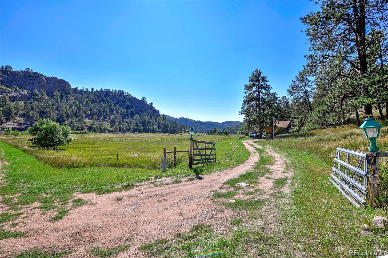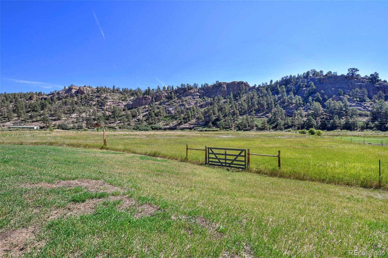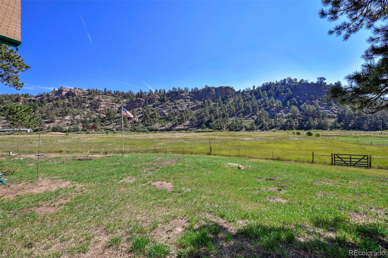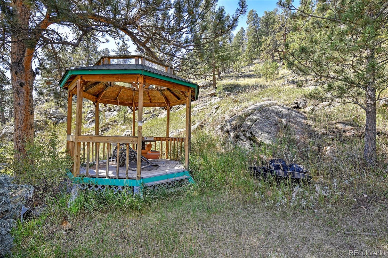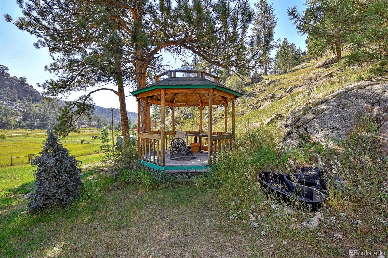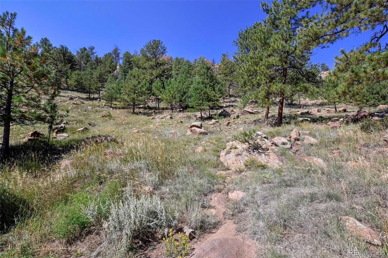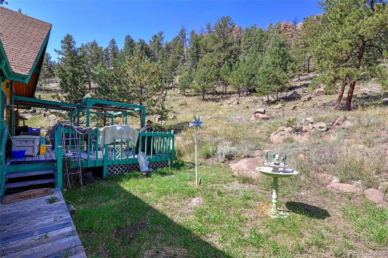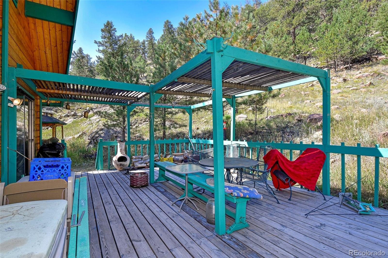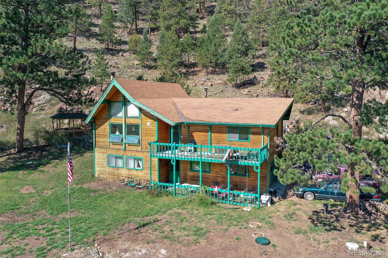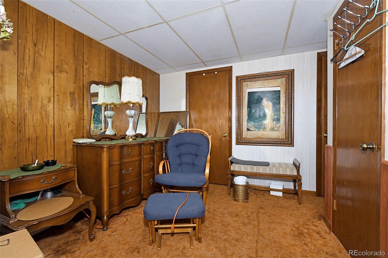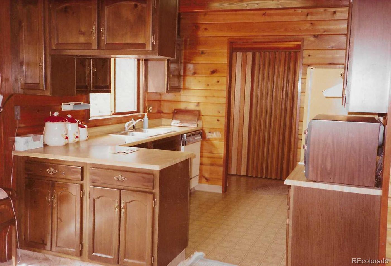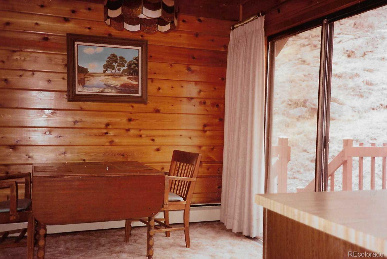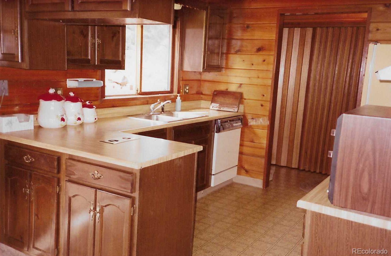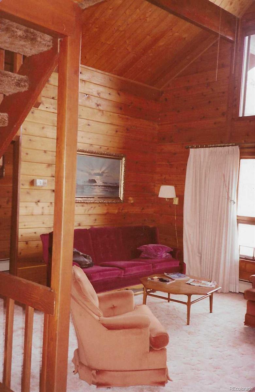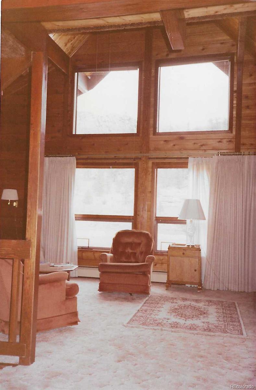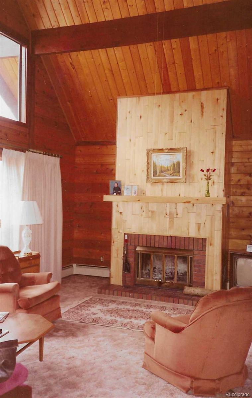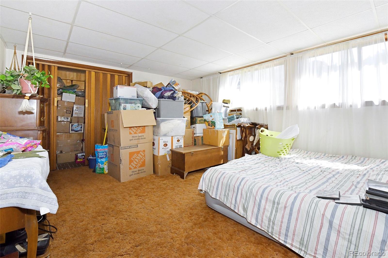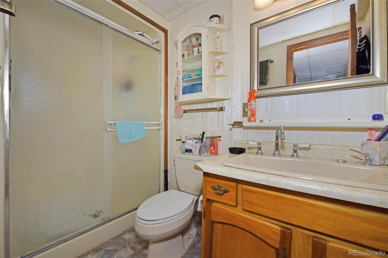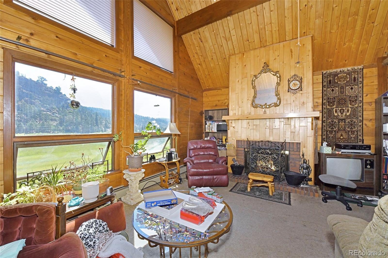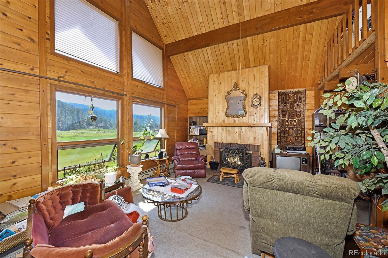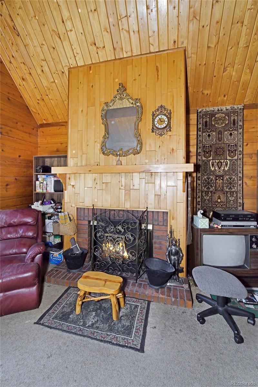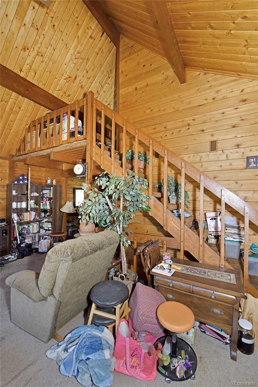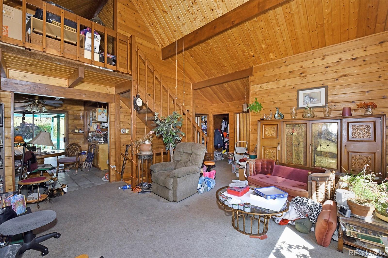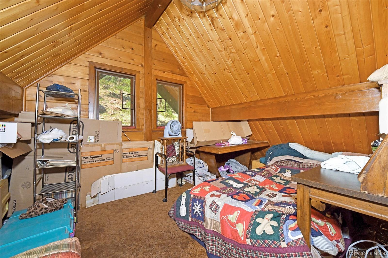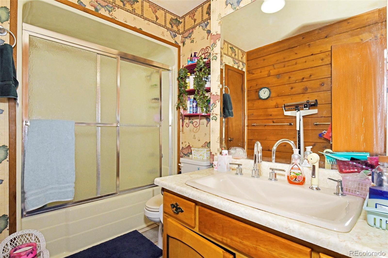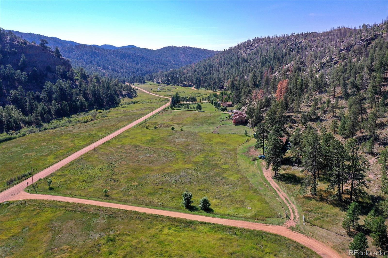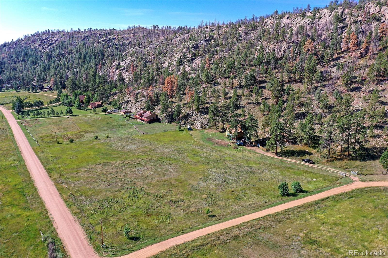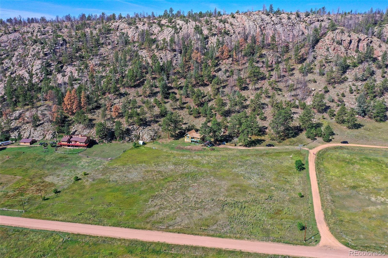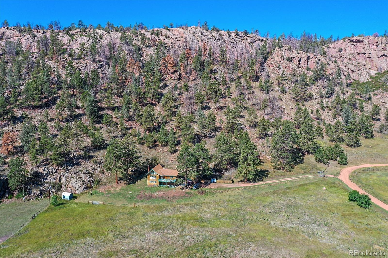Find us on...
Dashboard
- 3 Beds
- 2 Baths
- 1,828 Sqft
- 5.43 Acres
New Search X
79 Ranch View Drive
Tranquil Mountain Retreat on 5.43 Acres in Beautiful Lakemoor West. Escape to peace and privacy in this charming 3-bedroom, 2-bath cedar-sided home, nestled on 5.43 scenic acres in the heart of Lakemoor West. Brimming with potential, this mountain retreat features rustic pine walls and ceilings throughout, creating a warm, cabin-style atmosphere. The spacious great room is the centerpiece of the home, boasting a striking Aspen fireplace, soaring cathedral ceilings, and floor-to-ceiling windows that flood the space with natural light and frame breathtaking views of the surrounding wilderness. Step outside to enjoy nature from two expansive decks — a rear deck tucked among dramatic rock formations, perfect for relaxation or entertaining, and a front deck overlooking a serene meadow and canyon rock walls. Additional features include a two-car garage, access to 4 Mile Creek (stocked for fishing), and the rare peace and quiet that only this kind of mountain setting can offer. Wildlife is abundant, with deer, elk, and more as your frequent visitors. Whether you're looking for a full-time residence or a private getaway, this property offers endless possibilities to make it your own mountain dream home.
Listing Office: United Country Timberline Realty 
Essential Information
- MLS® #9168168
- Price$515,000
- Bedrooms3
- Bathrooms2.00
- Full Baths1
- Square Footage1,828
- Acres5.43
- Year Built1979
- TypeResidential
- Sub-TypeSingle Family Residence
- StyleMountain Contemporary
- StatusActive
Community Information
- Address79 Ranch View Drive
- SubdivisionLakemoor West
- CityFlorissant
- CountyTeller
- StateCO
- Zip Code80816
Amenities
- Parking Spaces2
- ParkingUnpaved, Insulated Garage
- # of Garages2
- ViewMeadow, Mountain(s), Valley
Utilities
Electricity Connected, Propane
Interior
- AppliancesRange, Range Hood
- HeatingBaseboard
- CoolingNone
- FireplaceYes
- # of Fireplaces1
- FireplacesGreat Room, Wood Burning
- StoriesThree Or More
Interior Features
Ceiling Fan(s), High Ceilings, Laminate Counters, Pantry, T&G Ceilings, Walk-In Closet(s)
Exterior
- Exterior FeaturesBalcony, Private Yard
- RoofComposition
- FoundationConcrete Perimeter
Lot Description
Borders Public Land, Mountainous, Rock Outcropping, Suitable For Grazing
School Information
- DistrictCripple Creek-Victor RE-1
- ElementaryCresson
- MiddleCripple Creek-Victor
- HighCripple Creek-Victor
Additional Information
- Date ListedSeptember 9th, 2025
- ZoningR-1
Listing Details
United Country Timberline Realty
 Terms and Conditions: The content relating to real estate for sale in this Web site comes in part from the Internet Data eXchange ("IDX") program of METROLIST, INC., DBA RECOLORADO® Real estate listings held by brokers other than RE/MAX Professionals are marked with the IDX Logo. This information is being provided for the consumers personal, non-commercial use and may not be used for any other purpose. All information subject to change and should be independently verified.
Terms and Conditions: The content relating to real estate for sale in this Web site comes in part from the Internet Data eXchange ("IDX") program of METROLIST, INC., DBA RECOLORADO® Real estate listings held by brokers other than RE/MAX Professionals are marked with the IDX Logo. This information is being provided for the consumers personal, non-commercial use and may not be used for any other purpose. All information subject to change and should be independently verified.
Copyright 2026 METROLIST, INC., DBA RECOLORADO® -- All Rights Reserved 6455 S. Yosemite St., Suite 500 Greenwood Village, CO 80111 USA
Listing information last updated on February 15th, 2026 at 5:19pm MST.

