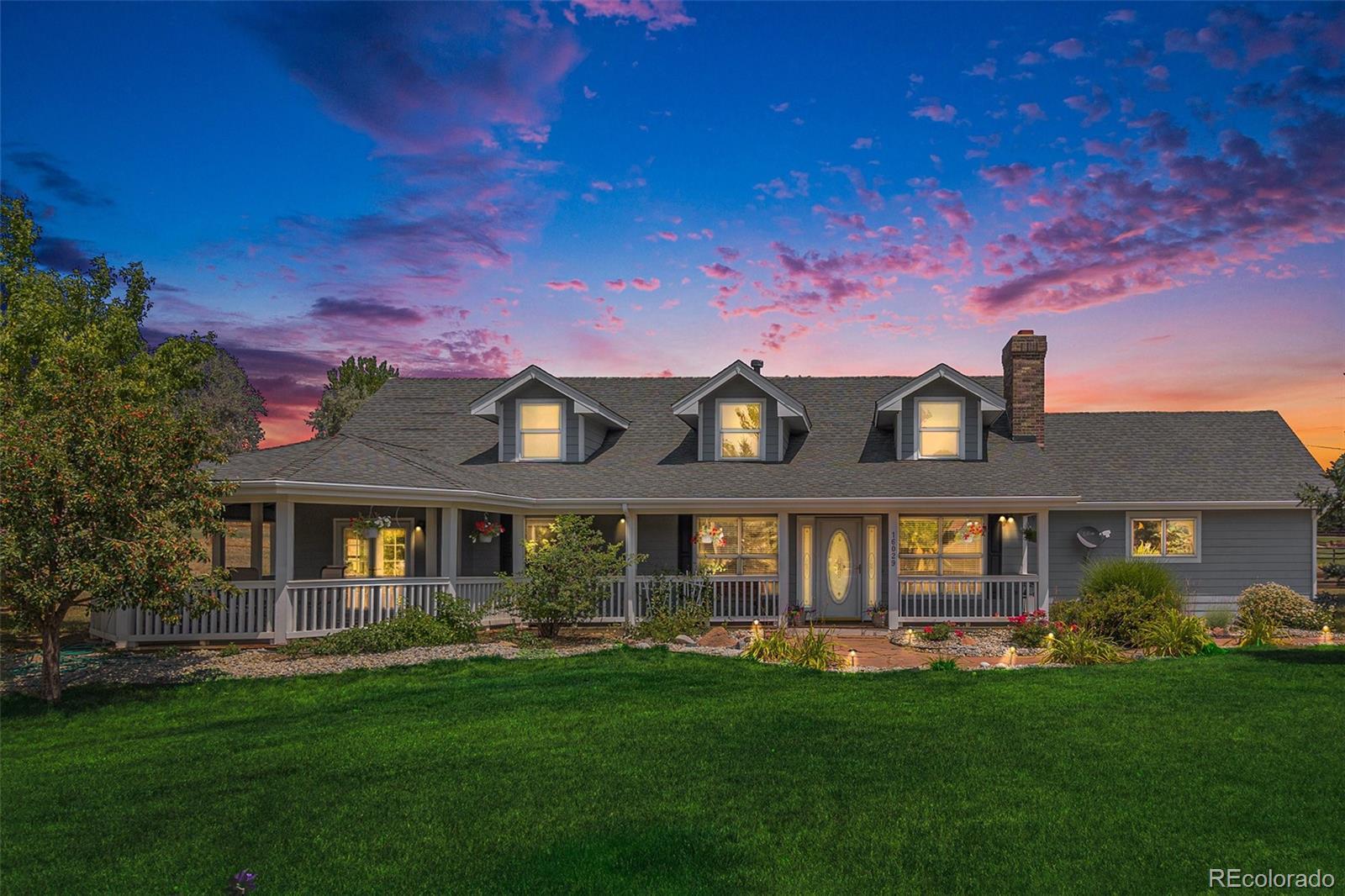Find us on...
Dashboard
- 4 Beds
- 3 Baths
- 3,052 Sqft
- 2.04 Acres
New Search X
16029 W 75th Place
Horse property, 2.04 acres zoned A1, in West Arvada. Great location, close to schools, golf course and retail shopping. Ranch style home with finished basement. Main floor has 3 bedrooms, 2 full baths; including primary bedroom that has hook up for stackable washer and dryer in walk in closet and 5-piece bath, 2 walk in closets; bedroom also allows direct entry to covered wrap around porch; French doors from 2nd bedroom/office also allows direct entry to covered wrap around porch; updated kitchen with eat in area; vaulted ceilings; hardwood floors; carpet in the bedrooms; living room has wood burning fireplace and an area for a dining table. The finished basement has one conforming bedroom; a large, finished room, great for storage; large family room with wood burning fireplace; updated full bath; laundry room. New furnace; new central AC; one year old water heater. Exterior home includes front and rear sprinkler system, drip line for plants; front covered deck with beautiful mountain views; loafing shed; fenced pasture; asphalt circular driveway; covered patio in back yard; storage shed with shelving; chicken coop; city sewer and water; next to open space and lots of trails to ride horses! No covenants!!
Listing Office: New & Company 
Essential Information
- MLS® #9188454
- Price$1,330,000
- Bedrooms4
- Bathrooms3.00
- Full Baths3
- Square Footage3,052
- Acres2.04
- Year Built1971
- TypeResidential
- Sub-TypeSingle Family Residence
- StatusPending
Community Information
- Address16029 W 75th Place
- SubdivisionMetes & Bounds
- CityArvada
- CountyJefferson
- StateCO
- Zip Code80007
Amenities
- Parking Spaces2
- # of Garages2
Interior
- HeatingForced Air
- CoolingCentral Air
- FireplaceYes
- # of Fireplaces2
- StoriesOne
Interior Features
Ceiling Fan(s), Eat-in Kitchen, Five Piece Bath, High Ceilings, High Speed Internet, Open Floorplan, Smoke Free, Vaulted Ceiling(s), Walk-In Closet(s)
Appliances
Convection Oven, Cooktop, Dishwasher, Disposal, Gas Water Heater, Microwave, Self Cleaning Oven, Sump Pump
Fireplaces
Basement, Living Room, Wood Burning
Exterior
- Exterior FeaturesPrivate Yard
- RoofComposition
Windows
Egress Windows, Window Coverings, Window Treatments
School Information
- DistrictJefferson County R-1
- ElementaryWest Woods
- MiddleDrake
- HighRalston Valley
Additional Information
- Date ListedApril 16th, 2025
- ZoningA1
Listing Details
 New & Company
New & Company
 Terms and Conditions: The content relating to real estate for sale in this Web site comes in part from the Internet Data eXchange ("IDX") program of METROLIST, INC., DBA RECOLORADO® Real estate listings held by brokers other than RE/MAX Professionals are marked with the IDX Logo. This information is being provided for the consumers personal, non-commercial use and may not be used for any other purpose. All information subject to change and should be independently verified.
Terms and Conditions: The content relating to real estate for sale in this Web site comes in part from the Internet Data eXchange ("IDX") program of METROLIST, INC., DBA RECOLORADO® Real estate listings held by brokers other than RE/MAX Professionals are marked with the IDX Logo. This information is being provided for the consumers personal, non-commercial use and may not be used for any other purpose. All information subject to change and should be independently verified.
Copyright 2025 METROLIST, INC., DBA RECOLORADO® -- All Rights Reserved 6455 S. Yosemite St., Suite 500 Greenwood Village, CO 80111 USA
Listing information last updated on August 23rd, 2025 at 10:03pm MDT.








































