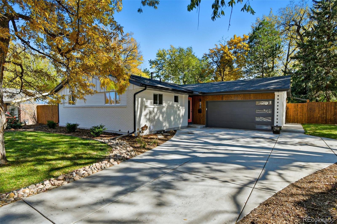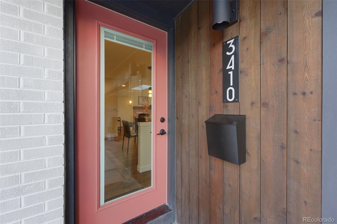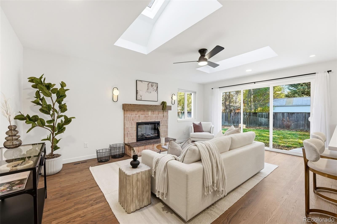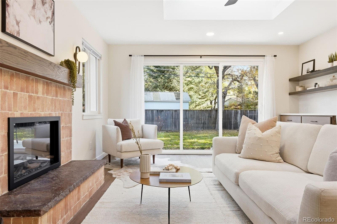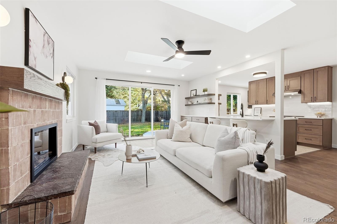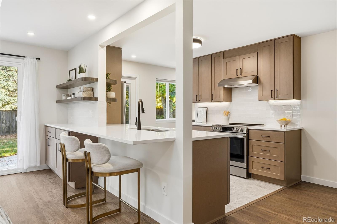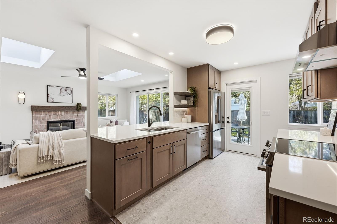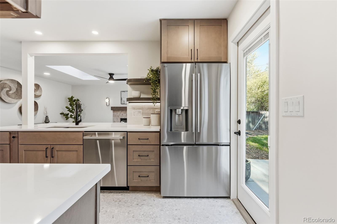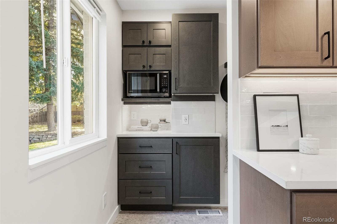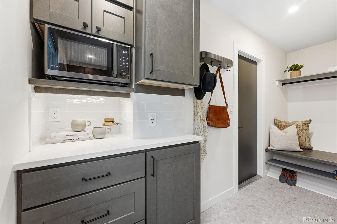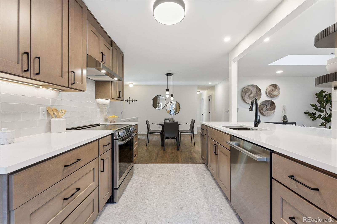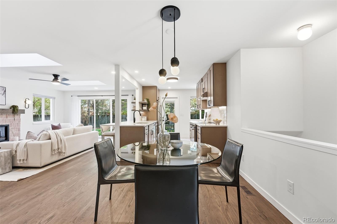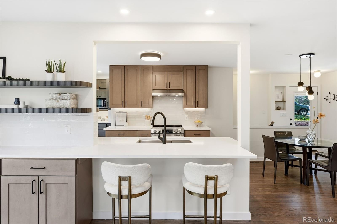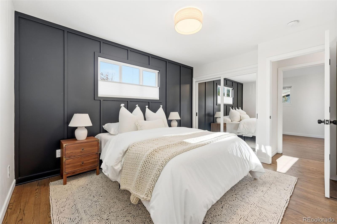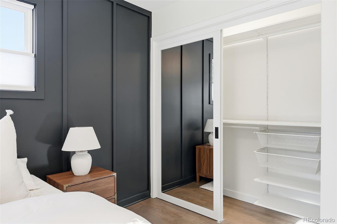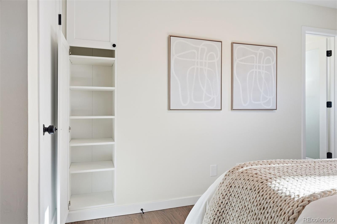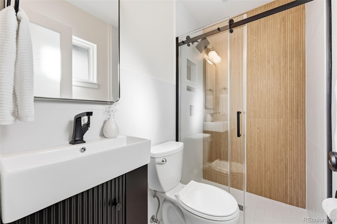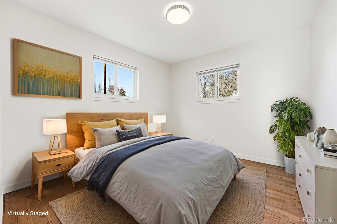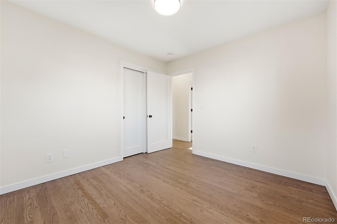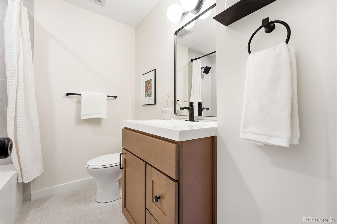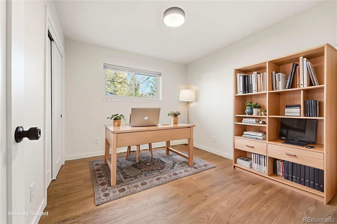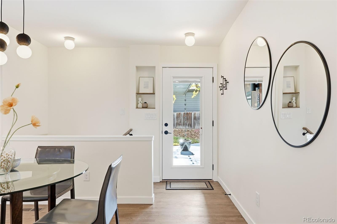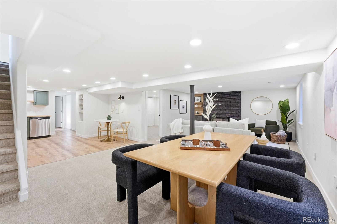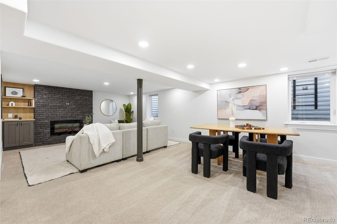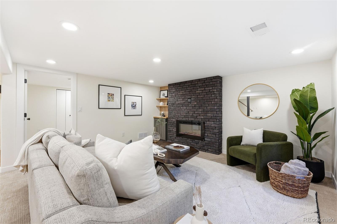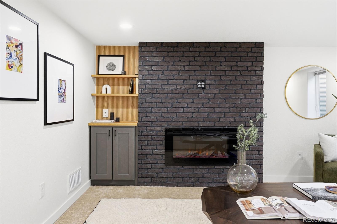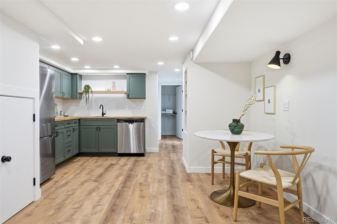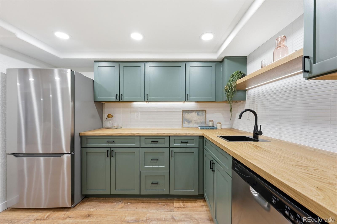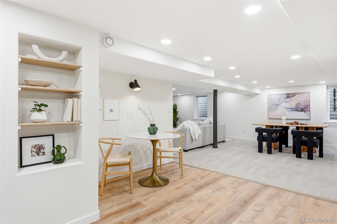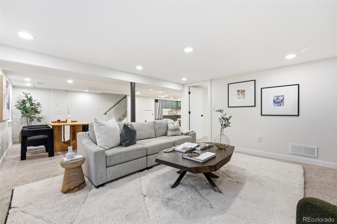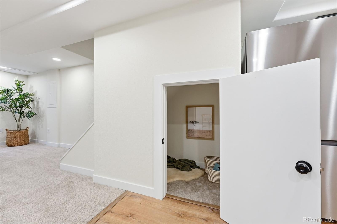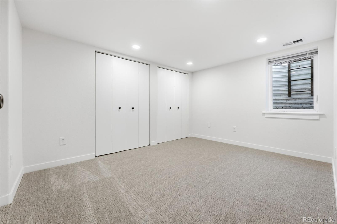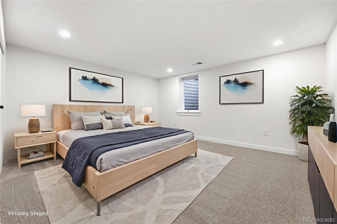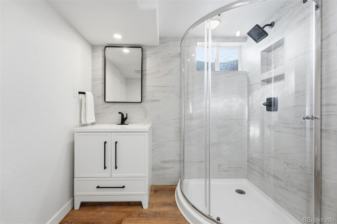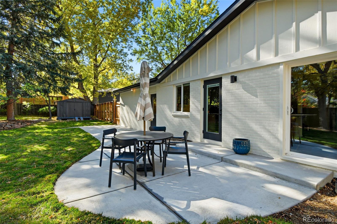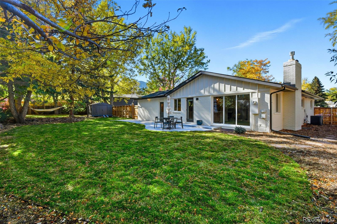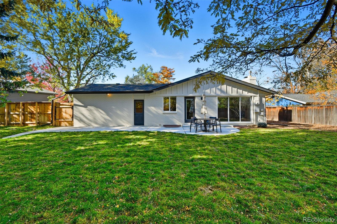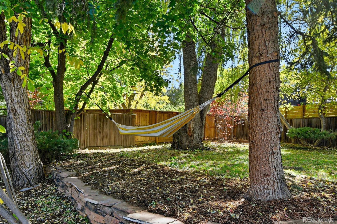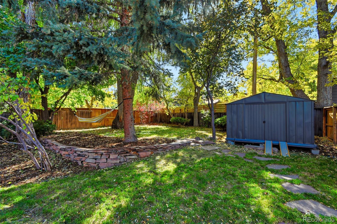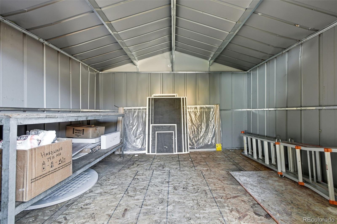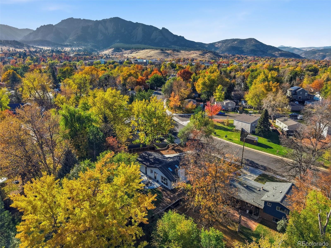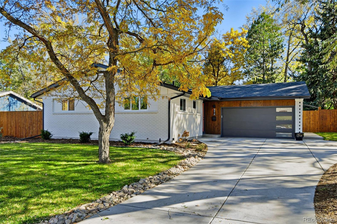Find us on...
Dashboard
- 5 Beds
- 3 Baths
- 2,408 Sqft
- ¼ Acres
New Search X
3410 Ash Avenue
*AWESOME ALERT* Freshly renovated top to bottom with vibes to spare - this home is an absolute gem! Thoughtfully reimagined & designed, every detail in this home has been attended to. You'll love it from the moment you walk in: open, warm and sun-filled spaces. The heart of the home is the open kitchen featuring great work flow, ample storage, quartz counters, custom fluted oak shelving & range w/vent hood - all while maintaining connection to friends and family at the eat in-counter. Don't forget the built-in coffee nook with additional storage. Living room, Dining room and Kitchen all have great connectivity and get the loveliest natural light! Living room is anchored by fireplace (terra cotta tiles & oak mantle *swoon*) & a wall of windows overlooking the private backyard. Soft modern built-ins add a casual elegance. Main floor boasts 3 bedrooms on one level, including stylish primary ensuite. The versatile lower level offers a lovely family room w/fireplace & built-ins, egress windows for lovely light, charming entertaining kitchen (perfect for game days or movie nights) and space for game table or the Peloton/trainer. 2 additional large bedrooms, 3/4 bath & laundry room round out the lower level. Hard to find mud-room space for the transition from the attached garage into the home < this is an absolute game changer! The backyard is a private oasis with room to play, garden, eat, entertain on the new patio or relax in a hammock. Huge shed makes storage of outdoor toys a breeze. Rare attached 2 car garage + additional off street parking for 2-3 more cars AND - space to park a trailer or RV. Fresh sod, irrigation & landscaping round out the exterior. Close to trails, shopping & dining. Professional interior pictures coming later in the week, however you can schedule your showings today. This home offers a combination of style and functionality at a price point you wont find anywhere else! This one goes to 11!
Listing Office: Live West Realty 
Essential Information
- MLS® #9195135
- Price$1,275,000
- Bedrooms5
- Bathrooms3.00
- Full Baths1
- Square Footage2,408
- Acres0.25
- Year Built1962
- TypeResidential
- Sub-TypeSingle Family Residence
- StatusActive
Community Information
- Address3410 Ash Avenue
- SubdivisionMartin Acres
- CityBoulder
- CountyBoulder
- StateCO
- Zip Code80305
Amenities
- Parking Spaces5
- ParkingConcrete, Dry Walled
- # of Garages2
Interior
- HeatingForced Air, Natural Gas
- CoolingCentral Air
- FireplaceYes
- # of Fireplaces2
- StoriesOne
Interior Features
Built-in Features, Eat-in Kitchen, Kitchen Island, Open Floorplan, Primary Suite, Quartz Counters, Wet Bar
Appliances
Dishwasher, Dryer, Microwave, Range, Range Hood, Refrigerator, Washer
Fireplaces
Basement, Family Room, Living Room
Exterior
- Exterior FeaturesPrivate Yard, Rain Gutters
- WindowsEgress Windows, Skylight(s)
- RoofShingle
Lot Description
Irrigated, Landscaped, Level, Sprinklers In Front, Sprinklers In Rear
School Information
- DistrictBoulder Valley RE 2
- ElementaryCreekside
- MiddleManhattan
- HighFairview
Additional Information
- Date ListedOctober 27th, 2025
Listing Details
 Live West Realty
Live West Realty
 Terms and Conditions: The content relating to real estate for sale in this Web site comes in part from the Internet Data eXchange ("IDX") program of METROLIST, INC., DBA RECOLORADO® Real estate listings held by brokers other than RE/MAX Professionals are marked with the IDX Logo. This information is being provided for the consumers personal, non-commercial use and may not be used for any other purpose. All information subject to change and should be independently verified.
Terms and Conditions: The content relating to real estate for sale in this Web site comes in part from the Internet Data eXchange ("IDX") program of METROLIST, INC., DBA RECOLORADO® Real estate listings held by brokers other than RE/MAX Professionals are marked with the IDX Logo. This information is being provided for the consumers personal, non-commercial use and may not be used for any other purpose. All information subject to change and should be independently verified.
Copyright 2025 METROLIST, INC., DBA RECOLORADO® -- All Rights Reserved 6455 S. Yosemite St., Suite 500 Greenwood Village, CO 80111 USA
Listing information last updated on November 8th, 2025 at 6:03pm MST.


