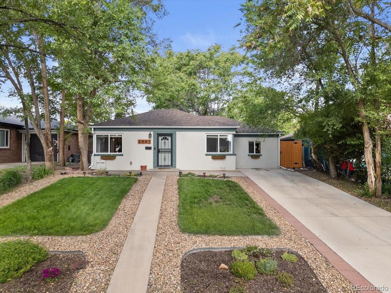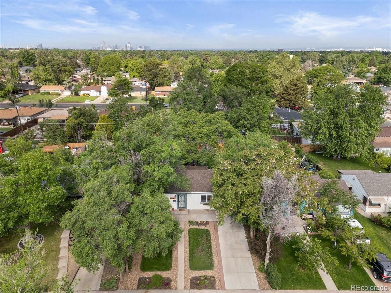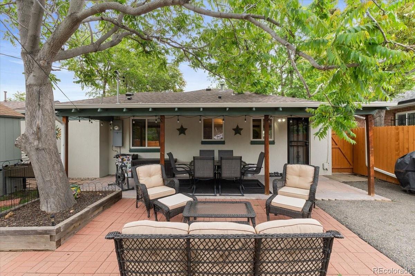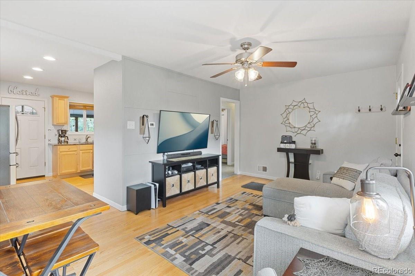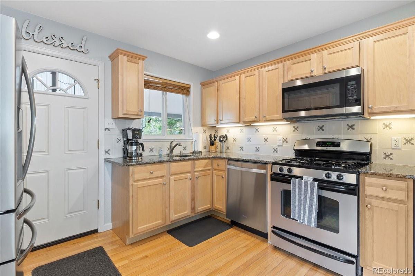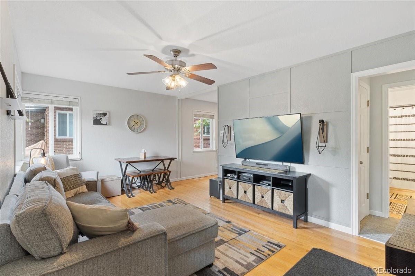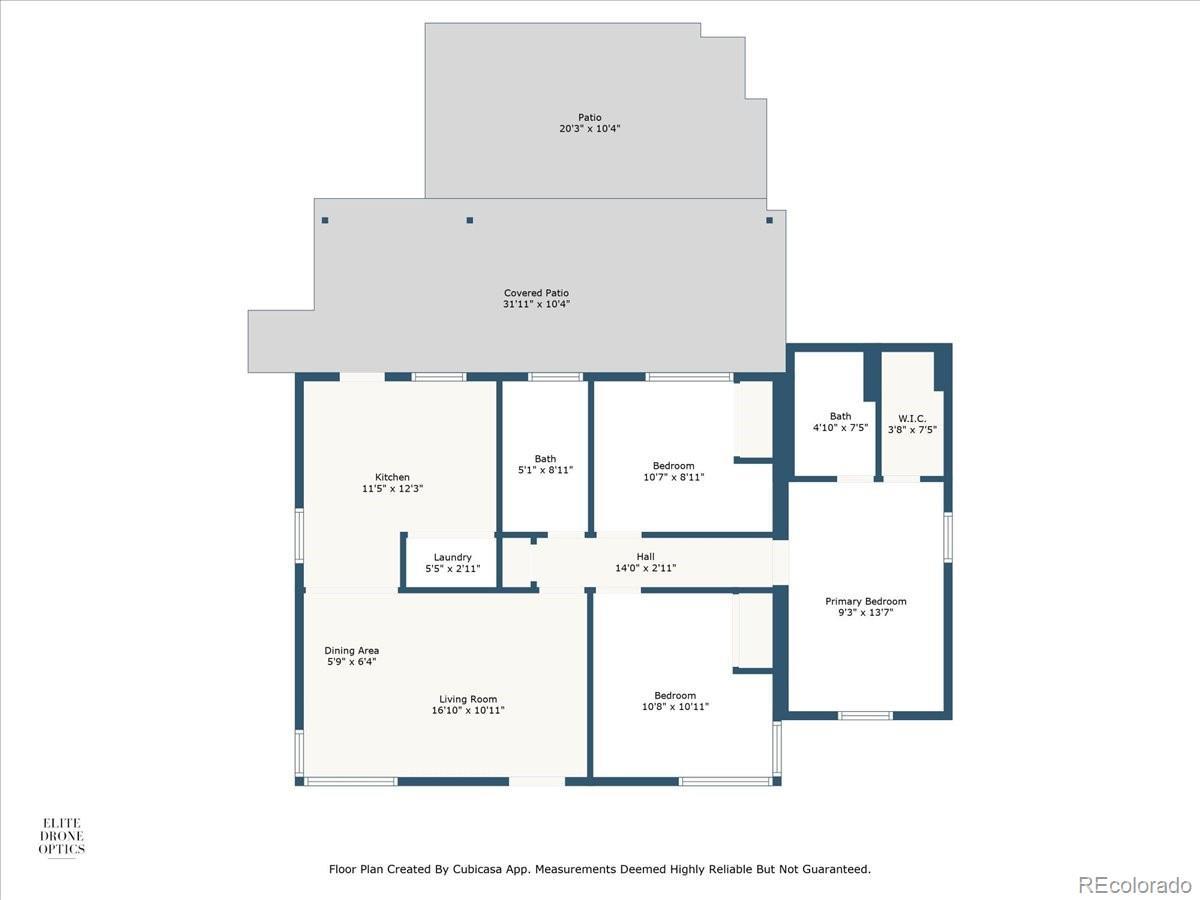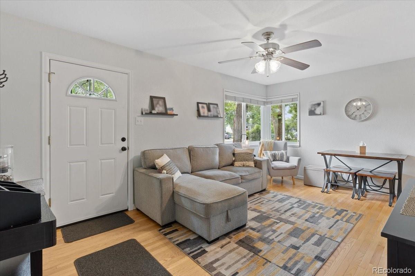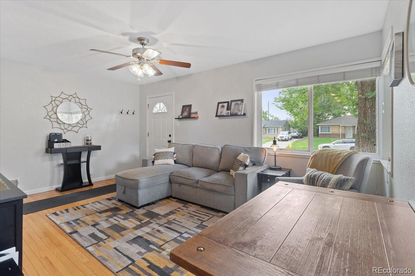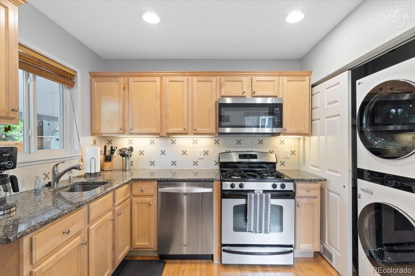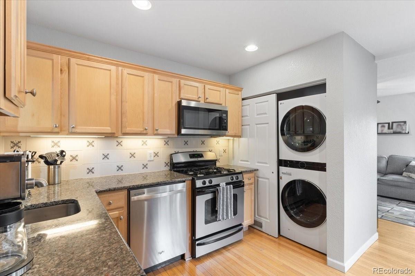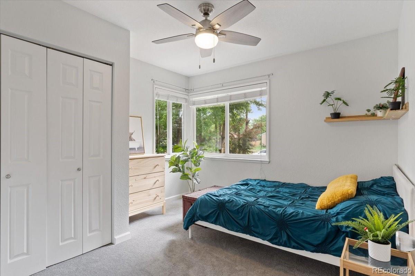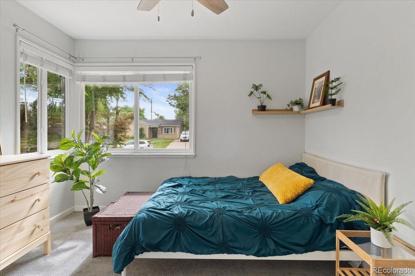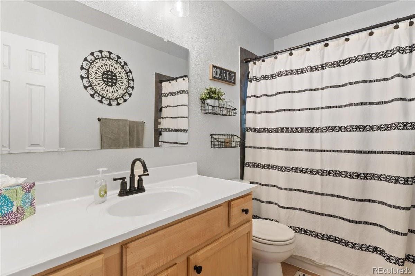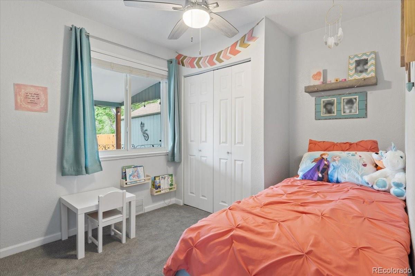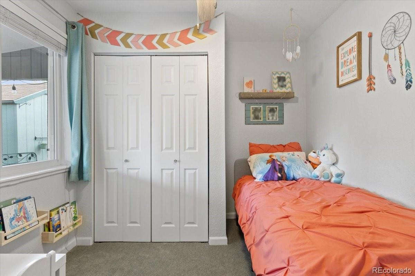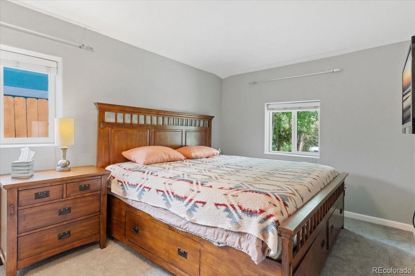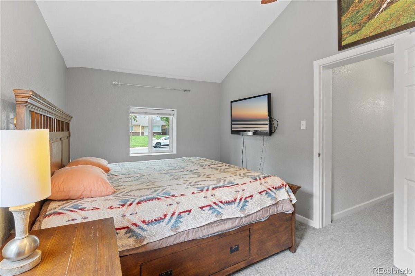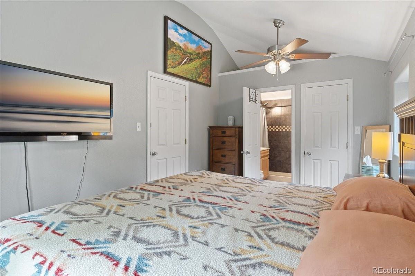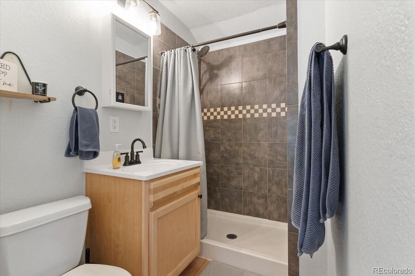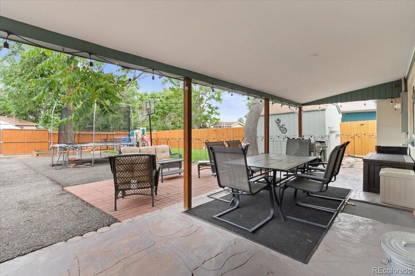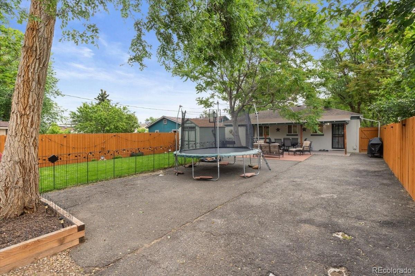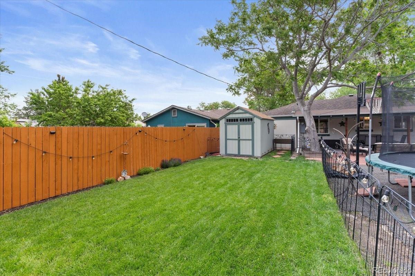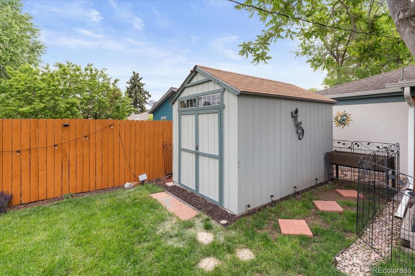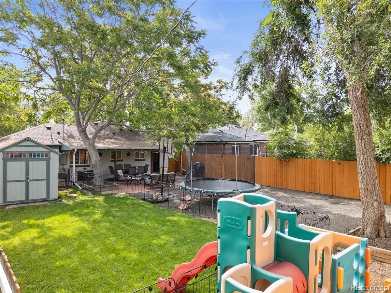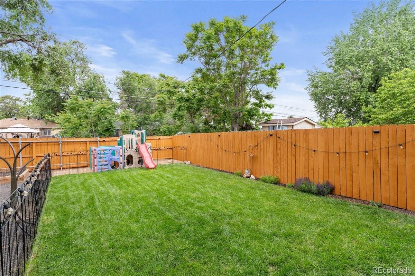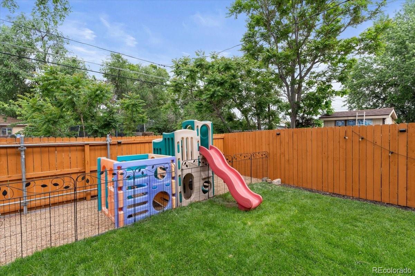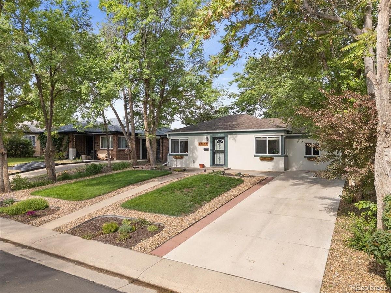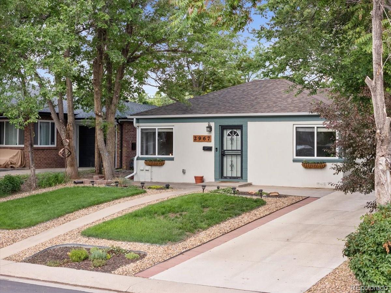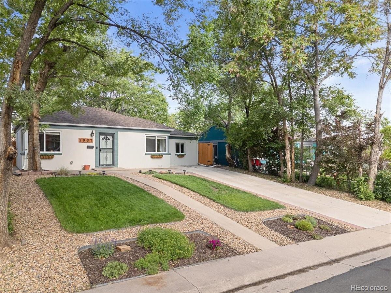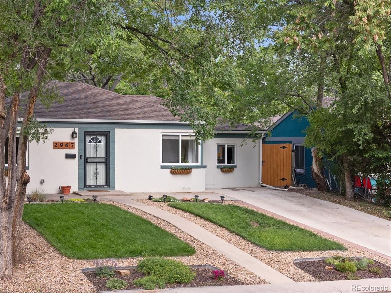Find us on...
Dashboard
- 3 Beds
- 2 Baths
- 986 Sqft
- .14 Acres
New Search X
2967 Olive Street
Discover Denver's beloved Park Hill beauty. Brand new Furnace and water heater make this home ready for move-in and eliminate fear of unexpected high expenses down the road***Updated Throughout**** Stunning 3-bedroom, 2-bath mid-century residence with a refreshed stucco exterior that captivates from the moment you arrive. This exquisite home features an owner's suite complete with a generous walk-in closet and private, luxurious bath. ****** The open-concept living space, with its lustrous hardwood floors, seamlessly blends the great room and a state-of-the-art kitchen, ideal for both daily life and grand entertaining. The gourmet kitchen boasts gleaming granite countertops, premium stainless steel appliances, and elegant maple cabinets. All appliances, including the refrigerator, washer, and dryer, are included. Step out to an expansive backyard and covered patio, perfect for grilling, dining, and serene relaxation. Enjoy the benefits of newer double-pane windows and unparalleled access to downtown, Cherry Creek, Stapleton, Lowry, DIA, I-70, and all major Denver destinations. This is sophisticated city living at its finest.
Listing Office: Landmark Residential Brokerage 
Essential Information
- MLS® #9199177
- Price$529,000
- Bedrooms3
- Bathrooms2.00
- Full Baths1
- Square Footage986
- Acres0.14
- Year Built1952
- TypeResidential
- Sub-TypeSingle Family Residence
- StyleTraditional
- StatusActive
Community Information
- Address2967 Olive Street
- SubdivisionPark Hill
- CityDenver
- CountyDenver
- StateCO
- Zip Code80207
Amenities
- Parking Spaces2
Utilities
Cable Available, Electricity Connected, Internet Access (Wired), Natural Gas Connected
Interior
- HeatingForced Air, Natural Gas
- CoolingNone
- StoriesOne
Interior Features
Granite Counters, No Stairs, Smoke Free, Walk-In Closet(s)
Appliances
Dishwasher, Disposal, Dryer, Microwave, Oven, Range, Refrigerator, Washer
Exterior
- Exterior FeaturesPrivate Yard, Rain Gutters
- Lot DescriptionLandscaped, Level
- WindowsDouble Pane Windows
- RoofComposition
School Information
- DistrictDenver 1
- ElementarySmith Renaissance
- MiddleDenver Discovery
- HighGeorge Washington
Additional Information
- Date ListedJune 10th, 2025
- ZoningE-SU-DX
Listing Details
 Landmark Residential Brokerage
Landmark Residential Brokerage
 Terms and Conditions: The content relating to real estate for sale in this Web site comes in part from the Internet Data eXchange ("IDX") program of METROLIST, INC., DBA RECOLORADO® Real estate listings held by brokers other than RE/MAX Professionals are marked with the IDX Logo. This information is being provided for the consumers personal, non-commercial use and may not be used for any other purpose. All information subject to change and should be independently verified.
Terms and Conditions: The content relating to real estate for sale in this Web site comes in part from the Internet Data eXchange ("IDX") program of METROLIST, INC., DBA RECOLORADO® Real estate listings held by brokers other than RE/MAX Professionals are marked with the IDX Logo. This information is being provided for the consumers personal, non-commercial use and may not be used for any other purpose. All information subject to change and should be independently verified.
Copyright 2025 METROLIST, INC., DBA RECOLORADO® -- All Rights Reserved 6455 S. Yosemite St., Suite 500 Greenwood Village, CO 80111 USA
Listing information last updated on November 4th, 2025 at 5:50pm MST.

