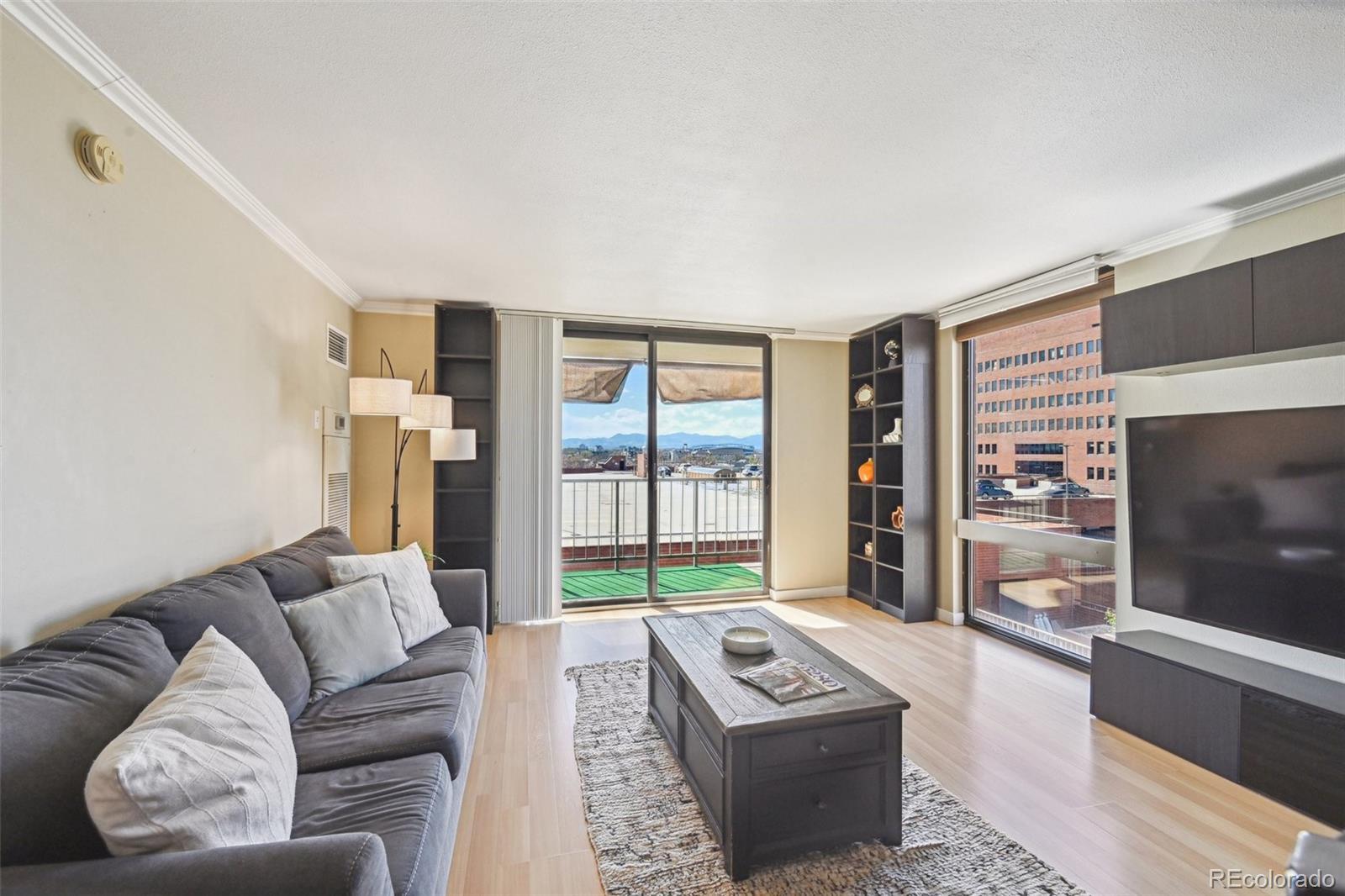Find us on...
Dashboard
- $269k Price
- 1 Bed
- 1 Bath
- 637 Sqft
New Search X
1301 Speer Boulevard 403
Welcome to your bright and stylish corner-unit condo in the heart of downtown Denver! This inviting home features beautiful hardwood floors, an open and spacious layout, and a functional eat-in kitchen with stainless steel appliances, plenty of cabinet space, a pantry, and Corian countertops. Step into the living area and out onto your large private balcony - perfect for grilling, relaxing, or soaking in the stunning city AND mountain views! The roomy primary bedroom fits a king bed with ease, and offers three closets for all of your storage needs. The full bathroom includes a spacious vanity with extra mirror storage and shelving. As the owner of this home, you will also have access to fantastic amenities just a block away at The Lincoln at Speer (1170 Galapago Street) - including a fitness center, outdoor pool, hot tub, pool table, shared workspace, and lounge area. Walk to the Santa Fe Arts District, hop on the light rail, or enjoy a bike ride on the Cherry Creek Path - this location offers a convenient and turn-key way for you to enjoy everything downtown Denver has to offer, for a great price!
Listing Office: Compass - Denver 
Essential Information
- MLS® #9201008
- Price$269,000
- Bedrooms1
- Bathrooms1.00
- Full Baths1
- Square Footage637
- Acres0.00
- Year Built1982
- TypeResidential
- Sub-TypeCondominium
- StyleUrban Contemporary
- StatusPending
Community Information
- Address1301 Speer Boulevard 403
- SubdivisionLincoln Park
- CityDenver
- CountyDenver
- StateCO
- Zip Code80204
Amenities
- Parking Spaces1
- ParkingConcrete, Storage
- # of Garages1
- ViewCity, Mountain(s)
- Has PoolYes
- PoolOutdoor Pool
Amenities
Bike Maintenance Area, Bike Storage, Business Center, Clubhouse, Coin Laundry, Elevator(s), Fitness Center, Gated, Laundry, On Site Management, Parking, Pool, Spa/Hot Tub, Storage
Utilities
Cable Available, Electricity Available, Electricity Connected, Internet Access (Wired), Phone Available, Phone Connected
Interior
- HeatingHeat Pump
- CoolingCentral Air
- StoriesOne
Interior Features
Corian Counters, Eat-in Kitchen, Elevator, Kitchen Island, Open Floorplan, Pantry, Primary Suite, Walk-In Closet(s)
Appliances
Cooktop, Dishwasher, Disposal, Dryer, Microwave, Oven, Refrigerator, Washer
Exterior
- Lot DescriptionNear Public Transit
- WindowsWindow Coverings
- RoofUnknown
Exterior Features
Balcony, Elevator, Garden, Spa/Hot Tub
School Information
- DistrictDenver 1
- ElementaryGreenlee
- MiddleStrive Westwood
- HighWest
Additional Information
- Date ListedApril 23rd, 2025
- ZoningC-MX-12
Listing Details
 Compass - Denver
Compass - Denver
 Terms and Conditions: The content relating to real estate for sale in this Web site comes in part from the Internet Data eXchange ("IDX") program of METROLIST, INC., DBA RECOLORADO® Real estate listings held by brokers other than RE/MAX Professionals are marked with the IDX Logo. This information is being provided for the consumers personal, non-commercial use and may not be used for any other purpose. All information subject to change and should be independently verified.
Terms and Conditions: The content relating to real estate for sale in this Web site comes in part from the Internet Data eXchange ("IDX") program of METROLIST, INC., DBA RECOLORADO® Real estate listings held by brokers other than RE/MAX Professionals are marked with the IDX Logo. This information is being provided for the consumers personal, non-commercial use and may not be used for any other purpose. All information subject to change and should be independently verified.
Copyright 2025 METROLIST, INC., DBA RECOLORADO® -- All Rights Reserved 6455 S. Yosemite St., Suite 500 Greenwood Village, CO 80111 USA
Listing information last updated on June 17th, 2025 at 7:48pm MDT.





























