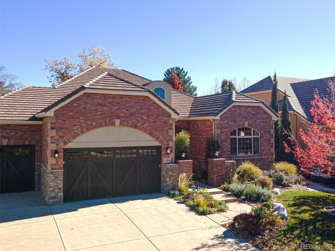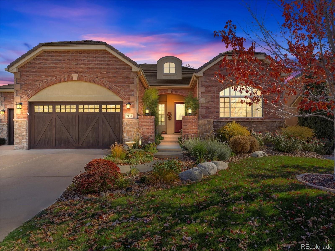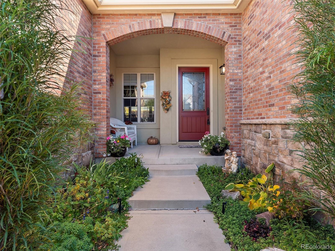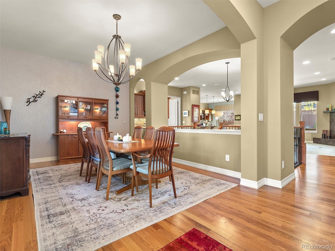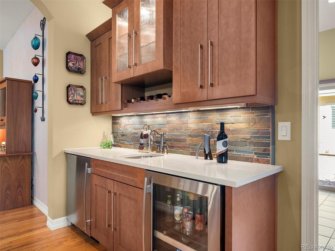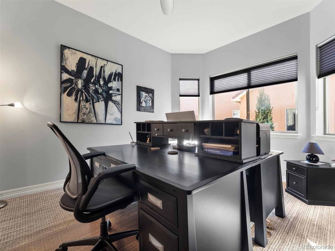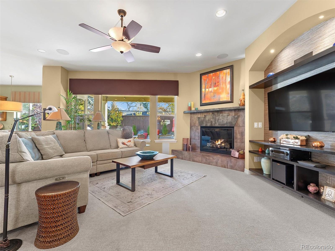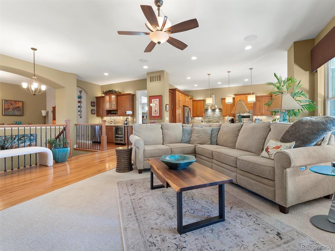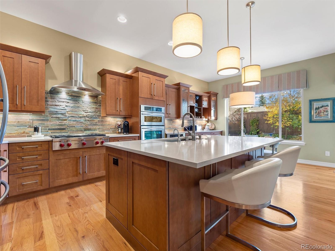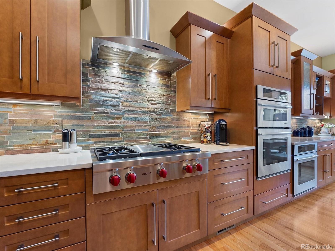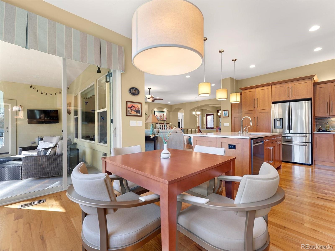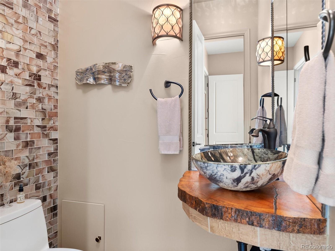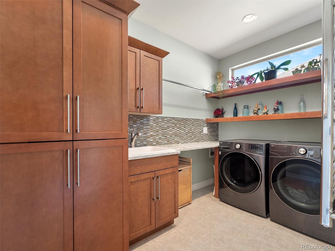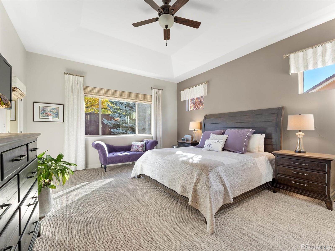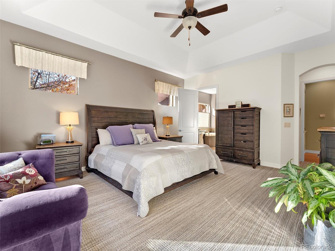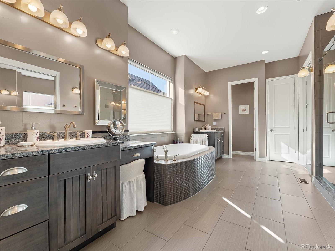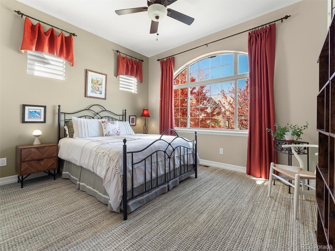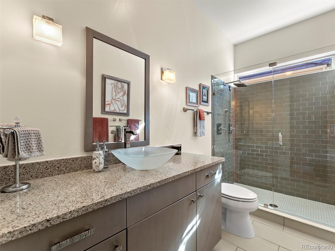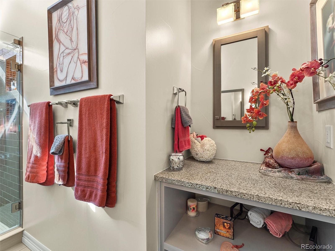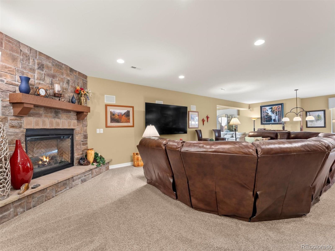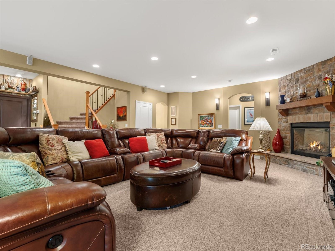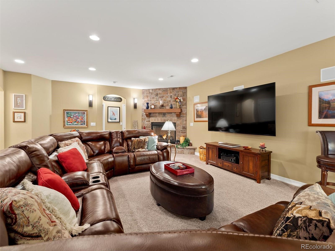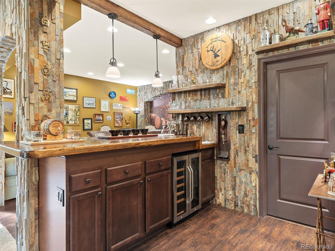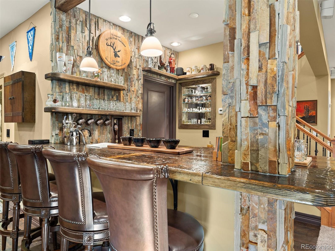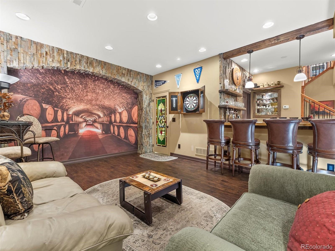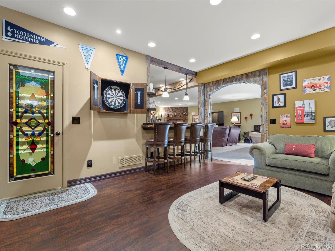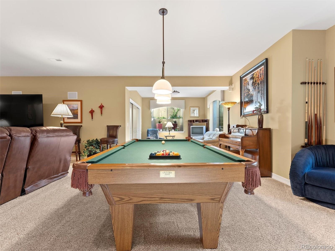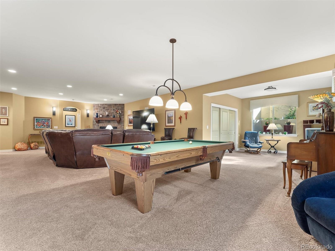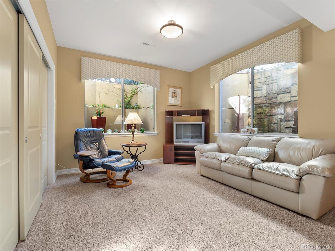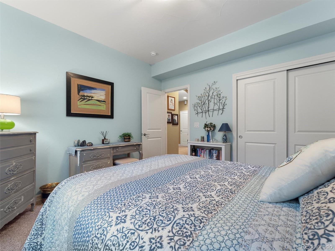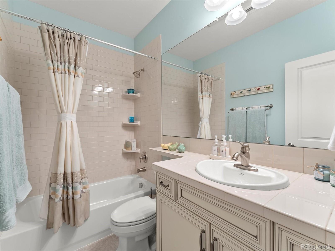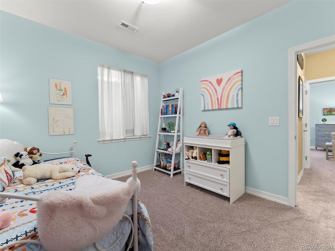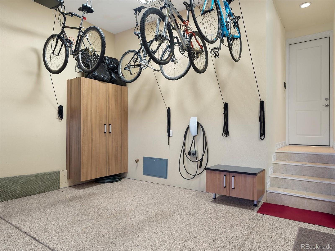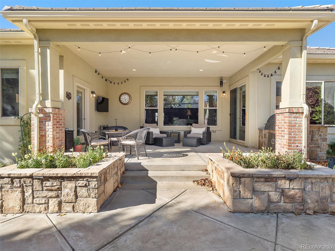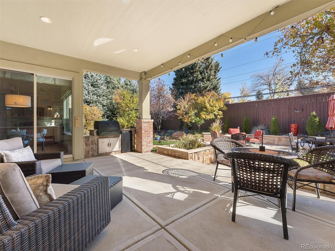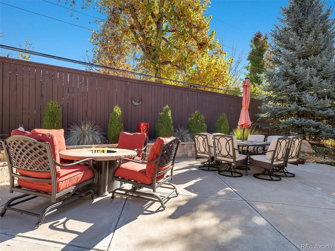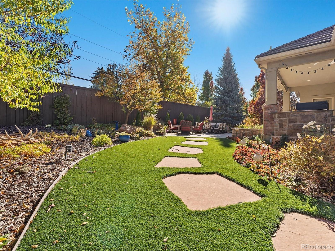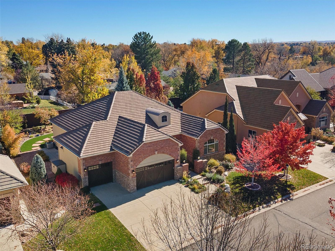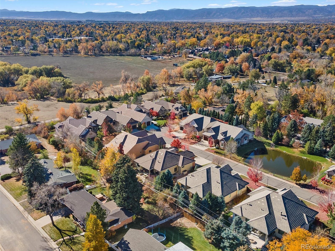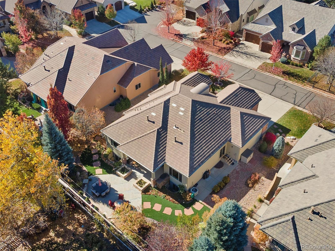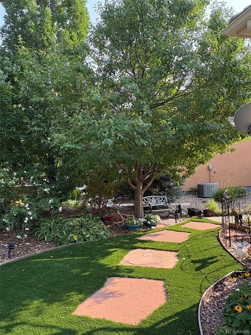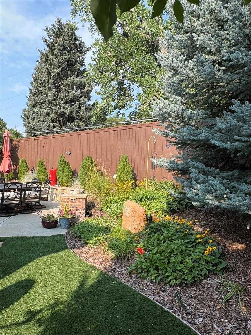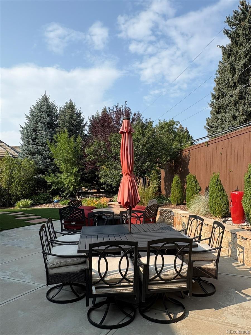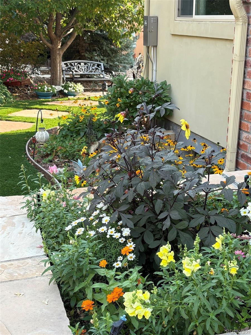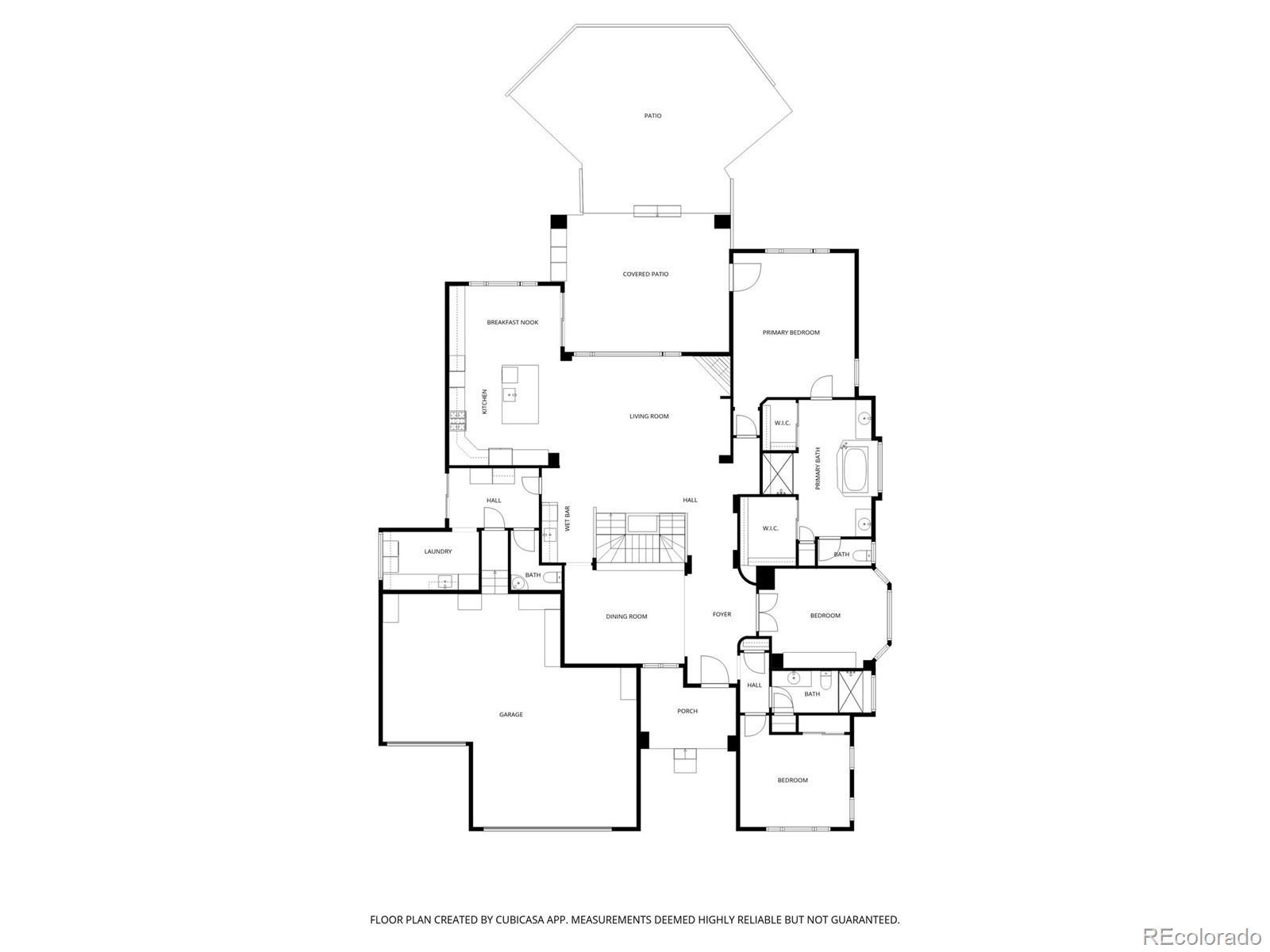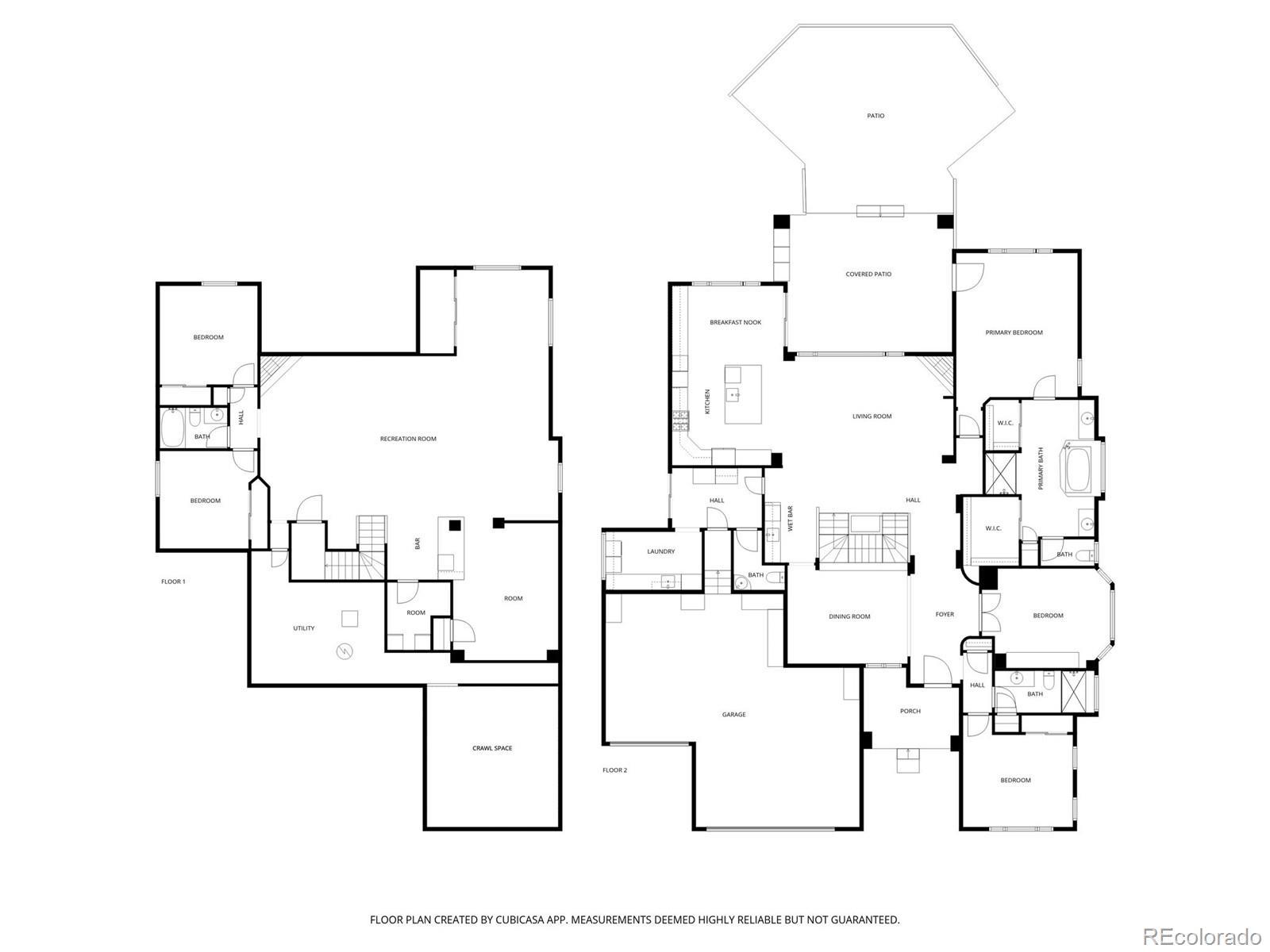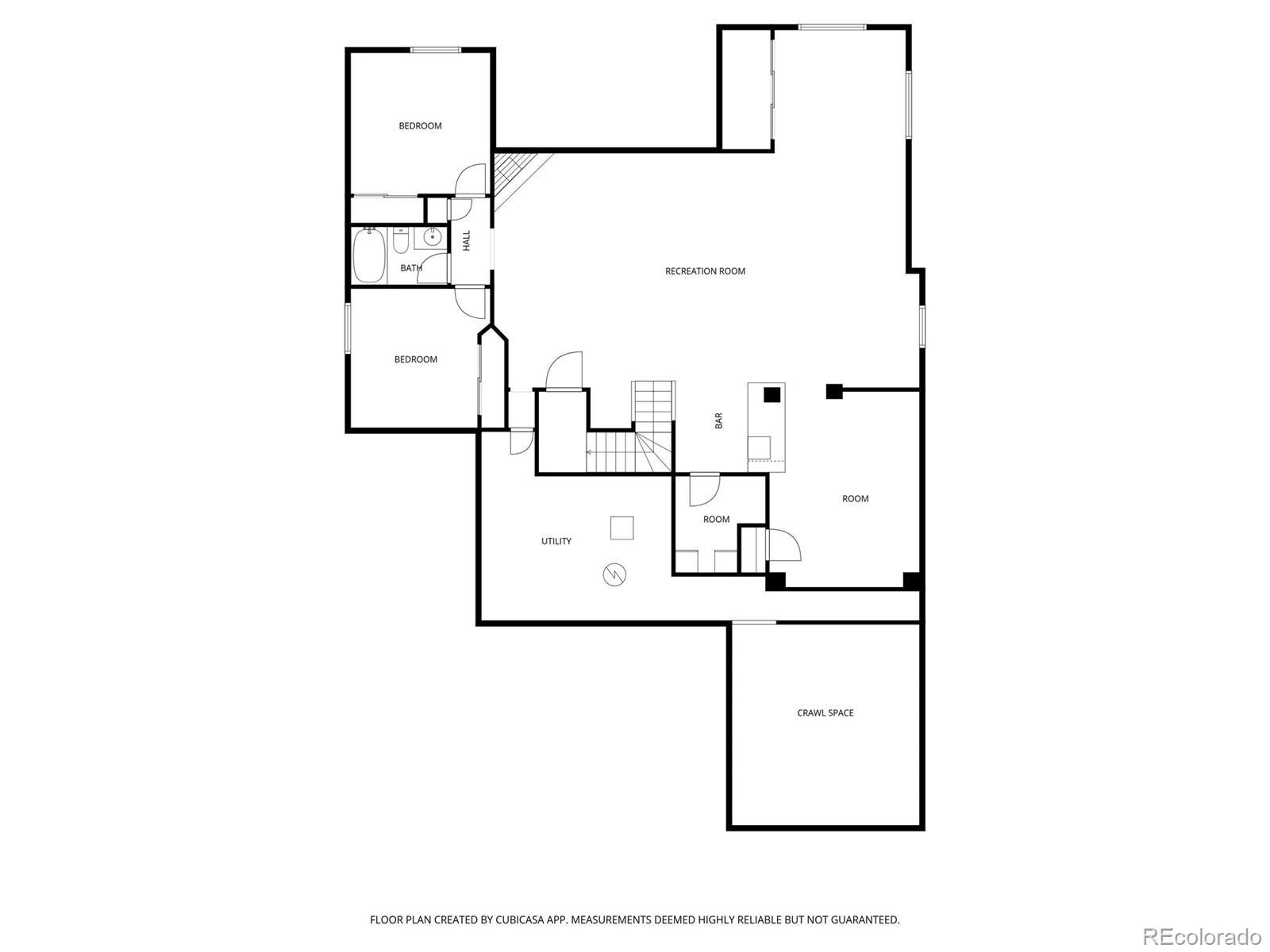Find us on...
Dashboard
- 4 Beds
- 4 Baths
- 4,567 Sqft
- .27 Acres
New Search X
5980 S Race Court
Huge price adjustment! Located in Orchard Park Patio Homes, enjoy luxury living in this thoughtfully designed home with soaring 10’ ceilings, hardwood floors, and a cozy fireplace—perfect for relaxing or entertaining. The main floor features a chef’s kitchen with Quartz counters, a spacious island, classic maple cabinetry, and a breakfast nook overlooking lush gardens. The bar includes illuminated cabinetry, a beer fridge, and wine chiller. The primary suite offers direct patio access, and a beautifully designed ensuite with a huge shower, soaking tub, double vanity, and two custom closets. Main floor highlights also include a guest bedroom, elegant bath, mudroom, laundry, and an added half bath. The light-filled basement has 9’ ceilings and is an entertainer’s dream, boasting a custom-built English pub with a statement bar made from a vintage railroad car side door, a keg, wine closet, and a spacious great room with surround sound and a fireplace. There’s ample space for a large TV, pool table, and game area. Two more bedrooms and a full bath provide comfort for visitors, while decorated egress window wells add style & natural light. Step outside to a private backyard oasis with mature trees, shrubs, a fountain, and perennial flowers for year-round beauty. Green turf ensures visual appeal even in winter. Relax on the covered patio with a built-in gas grill and entertain on the extended patio—ideal for parties or intimate dinners. Located in an exclusive gated community, HOA includes all yard and common grounds maintenance, snow removal including the street to your doorstep, gate, maintenance of private road. Enjoy nearby Highline Canal trails, shopping, dining, and entertainment. This home offers the perfect lock-and-leave lifestyle—vibrant for entertaining, peaceful for retreat.
Listing Office: RE/MAX Professionals 
Essential Information
- MLS® #9201335
- Price$2,250,000
- Bedrooms4
- Bathrooms4.00
- Full Baths2
- Half Baths1
- Square Footage4,567
- Acres0.27
- Year Built2011
- TypeResidential
- Sub-TypeSingle Family Residence
- StyleTraditional
- StatusActive
Community Information
- Address5980 S Race Court
- SubdivisionOrchard Park
- CityCentennial
- CountyArapahoe
- StateCO
- Zip Code80121
Amenities
- AmenitiesGated
- Parking Spaces3
- # of Garages3
- ViewWater
- Is WaterfrontYes
- WaterfrontPond
Utilities
Electricity Connected, Internet Access (Wired), Natural Gas Connected, Phone Connected
Parking
220 Volts, Concrete, Dry Walled, Electric Vehicle Charging Station(s), Finished Garage, Floor Coating, Insulated Garage, Storage
Interior
- HeatingForced Air, Natural Gas
- CoolingCentral Air
- FireplaceYes
- # of Fireplaces2
- FireplacesBasement, Family Room
- StoriesOne
Interior Features
Breakfast Bar, Built-in Features, Ceiling Fan(s), Eat-in Kitchen, Entrance Foyer, Five Piece Bath, High Ceilings, High Speed Internet, Kitchen Island, Open Floorplan, Pantry, Primary Suite, Quartz Counters, Smart Light(s), Smart Thermostat, Smoke Free, Sound System, Walk-In Closet(s), Wet Bar
Appliances
Bar Fridge, Convection Oven, Cooktop, Dishwasher, Disposal, Double Oven, Dryer, Freezer, Gas Water Heater, Humidifier, Microwave, Refrigerator, Self Cleaning Oven, Sump Pump, Washer, Wine Cooler
Exterior
- RoofConcrete
- FoundationConcrete Perimeter
Exterior Features
Garden, Gas Grill, Lighting, Private Yard, Rain Gutters, Water Feature
Lot Description
Cul-De-Sac, Irrigated, Landscaped, Many Trees, Sprinklers In Front, Sprinklers In Rear
Windows
Double Pane Windows, Egress Windows, Window Coverings, Window Treatments
School Information
- DistrictLittleton 6
- ElementaryGudy Gaskill
- MiddleEuclid
- HighLittleton
Additional Information
- Date ListedOctober 30th, 2025
- Zoningr1
Listing Details
 RE/MAX Professionals
RE/MAX Professionals
 Terms and Conditions: The content relating to real estate for sale in this Web site comes in part from the Internet Data eXchange ("IDX") program of METROLIST, INC., DBA RECOLORADO® Real estate listings held by brokers other than RE/MAX Professionals are marked with the IDX Logo. This information is being provided for the consumers personal, non-commercial use and may not be used for any other purpose. All information subject to change and should be independently verified.
Terms and Conditions: The content relating to real estate for sale in this Web site comes in part from the Internet Data eXchange ("IDX") program of METROLIST, INC., DBA RECOLORADO® Real estate listings held by brokers other than RE/MAX Professionals are marked with the IDX Logo. This information is being provided for the consumers personal, non-commercial use and may not be used for any other purpose. All information subject to change and should be independently verified.
Copyright 2026 METROLIST, INC., DBA RECOLORADO® -- All Rights Reserved 6455 S. Yosemite St., Suite 500 Greenwood Village, CO 80111 USA
Listing information last updated on February 16th, 2026 at 8:48pm MST.

