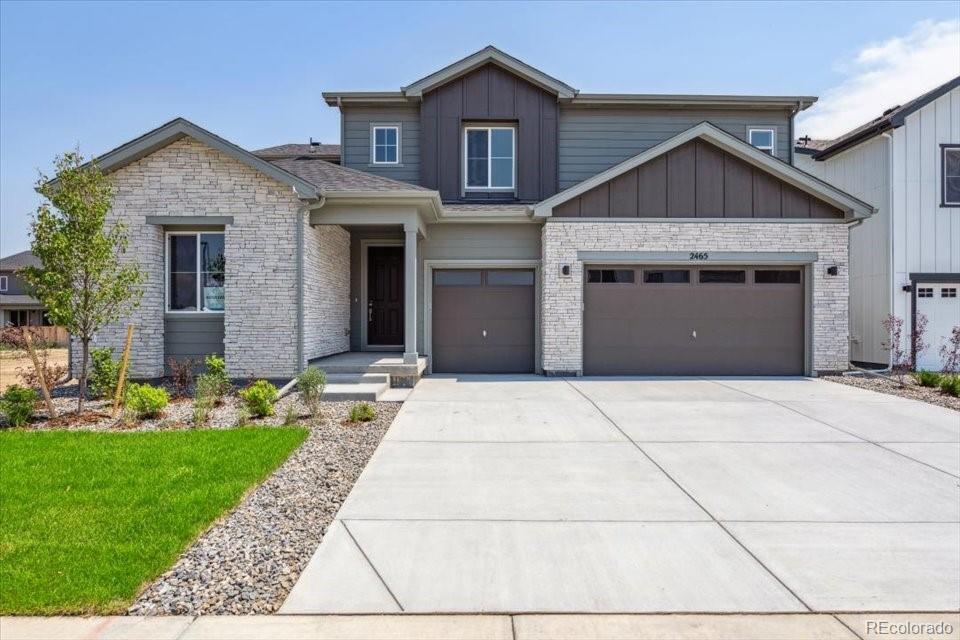Find us on...
Dashboard
- 5 Beds
- 4 Baths
- 3,263 Sqft
- .15 Acres
New Search X
2465 Lupton Lane
Nestled in the Parkdale Prestige Collection, this move-in ready 5-bedroom, 4.5-bath home blends modern design with generous space that is perfect for large or multi-generational families. Spanning 3,263 sq ft on a 6,600 sq ft lot, the expansive Cornell II floor plan impresses with versatile living spaces, high-end finishes, and thoughtful upgrades throughout. Ready for move-in, this exceptional residence delivers luxury without the wait. • Flexible Layout: A main-level bedroom suite provides privacy for guests or multi-generational living, complementing four spacious bedrooms upstairs plus a versatile loft and a dedicated main-floor study. • Elegant Interior Finishes: Bright white cabinetry with crown molding, contrasted by rich charcoal soapstone quartz counters, creates a striking modern aesthetic in the kitchen. Sleek polished chrome hardware and wide-plank LVP flooring in a warm oak tone unify the main level, while plush tonal carpeting adds warmth upstairs. • Entertainer’s Kitchen & Baths: The gourmet kitchen with a large center island and designer tile backsplash flows into a generous dining and great room—an entertainer’s dream. Four and a half baths ensure comfort and privacy for everyone, including a spa-inspired primary suite with luxurious tile upgrades and a fourth bathroom featuring a walk-in shower in lieu of a tub. • Indoor-Outdoor Living: Eight-foot interior doors and a dramatic two-story foyer amplify the open, airy ambiance. Step outside to an expansive patio, perfect for summer barbecues with a gas line ready for your grill. The east-facing backyard enjoys morning sun and shady afternoons, ideal for outdoor relaxation. Offering a rare blend of space, style, and thoughtful upgrades, this home promises a turnkey luxury lifestyle for discerning buyers. Please contact builder for specifics on this property. Ask about our incentives.
Listing Office: Landmark Residential Brokerage 
Essential Information
- MLS® #9202670
- Price$899,990
- Bedrooms5
- Bathrooms4.00
- Full Baths4
- Square Footage3,263
- Acres0.15
- Year Built2025
- TypeResidential
- Sub-TypeSingle Family Residence
- StatusPending
Community Information
- Address2465 Lupton Lane
- SubdivisionParkdale
- CityLafayette
- CountyBoulder
- StateCO
- Zip Code80026
Amenities
- AmenitiesClubhouse, Playground, Pool
- Parking Spaces3
- # of Garages3
Utilities
Cable Available, Electricity Connected, Internet Access (Wired), Natural Gas Connected
Parking
220 Volts, Concrete, Dry Walled, Electric Vehicle Charging Station(s), Insulated Garage
Interior
- HeatingForced Air, Natural Gas
- CoolingCentral Air
- FireplaceYes
- # of Fireplaces1
- FireplacesGreat Room
- StoriesTwo
Interior Features
Five Piece Bath, High Ceilings, High Speed Internet, Kitchen Island, Open Floorplan, Pantry, Primary Suite, Quartz Counters, Radon Mitigation System, Smart Thermostat, Smoke Free, Walk-In Closet(s), Wired for Data
Appliances
Cooktop, Dishwasher, Disposal, Microwave, Oven, Range Hood, Self Cleaning Oven, Smart Appliance(s), Tankless Water Heater
Exterior
- Exterior FeaturesLighting, Rain Gutters
- Lot DescriptionSprinklers In Front
- WindowsDouble Pane Windows
- RoofComposition
School Information
- DistrictBoulder Valley RE 2
- ElementarySanchez
- MiddleAngevine
- HighCentaurus
Additional Information
- Date ListedJune 5th, 2025
Listing Details
 Landmark Residential Brokerage
Landmark Residential Brokerage
 Terms and Conditions: The content relating to real estate for sale in this Web site comes in part from the Internet Data eXchange ("IDX") program of METROLIST, INC., DBA RECOLORADO® Real estate listings held by brokers other than RE/MAX Professionals are marked with the IDX Logo. This information is being provided for the consumers personal, non-commercial use and may not be used for any other purpose. All information subject to change and should be independently verified.
Terms and Conditions: The content relating to real estate for sale in this Web site comes in part from the Internet Data eXchange ("IDX") program of METROLIST, INC., DBA RECOLORADO® Real estate listings held by brokers other than RE/MAX Professionals are marked with the IDX Logo. This information is being provided for the consumers personal, non-commercial use and may not be used for any other purpose. All information subject to change and should be independently verified.
Copyright 2025 METROLIST, INC., DBA RECOLORADO® -- All Rights Reserved 6455 S. Yosemite St., Suite 500 Greenwood Village, CO 80111 USA
Listing information last updated on October 21st, 2025 at 4:03pm MDT.


























