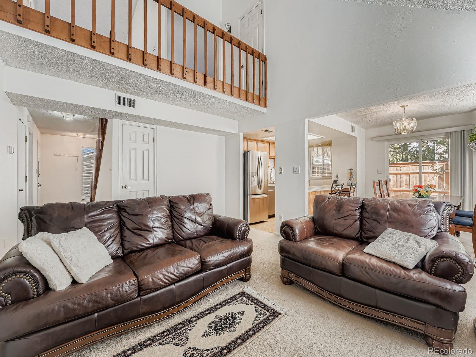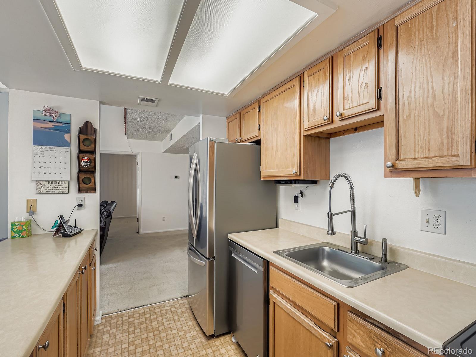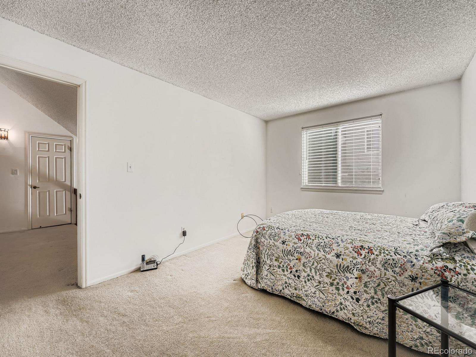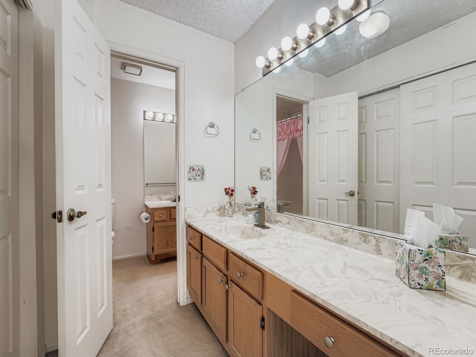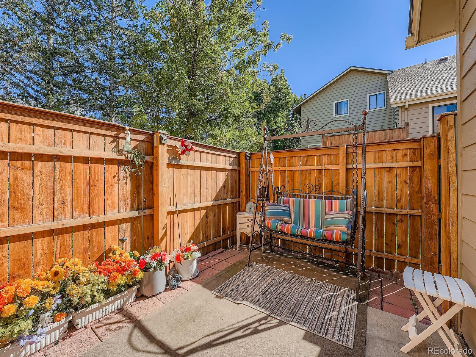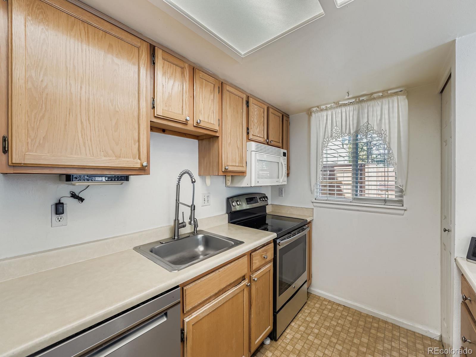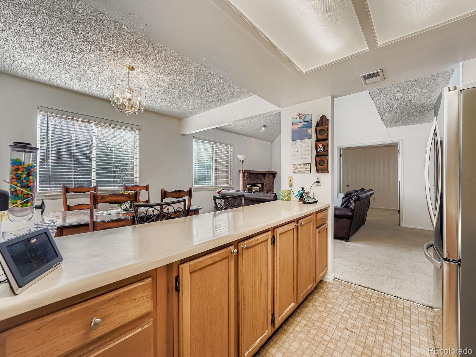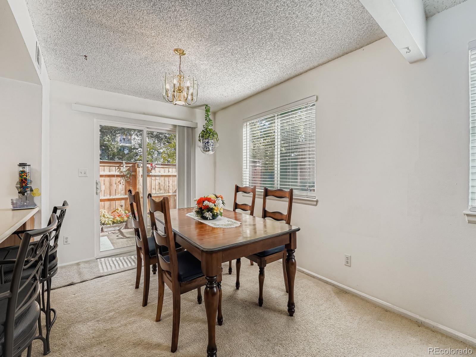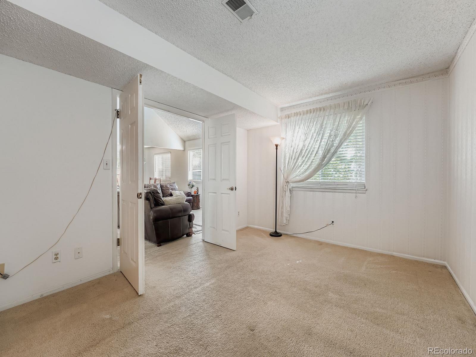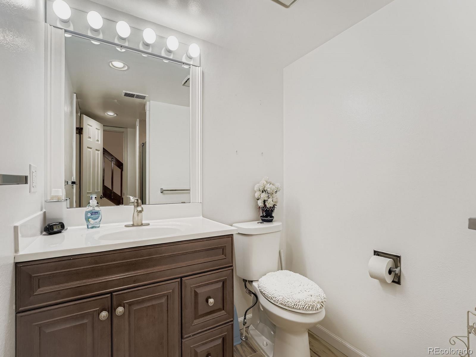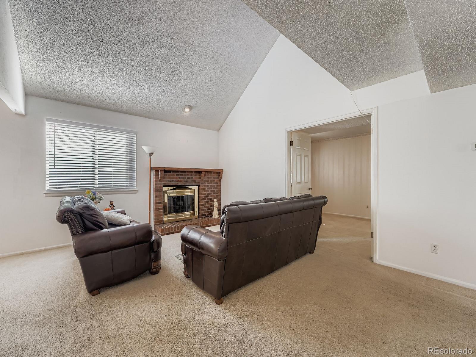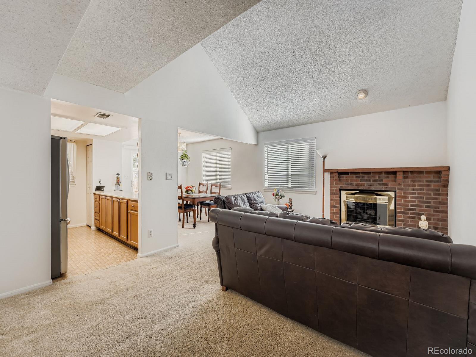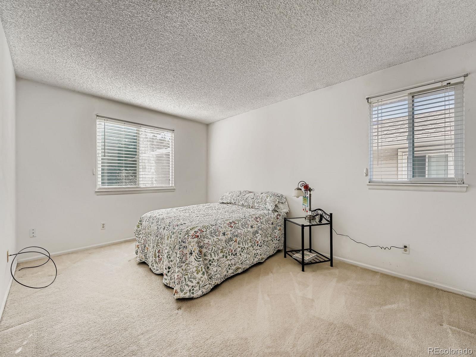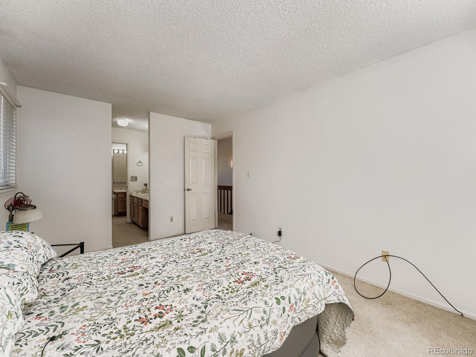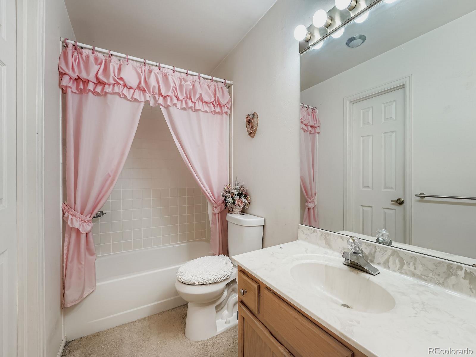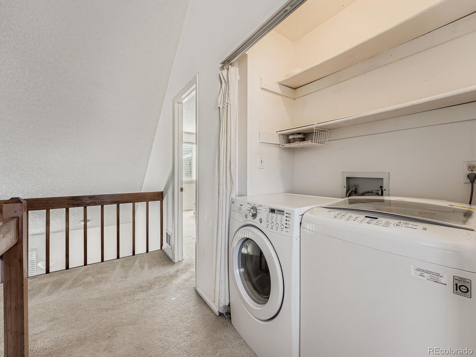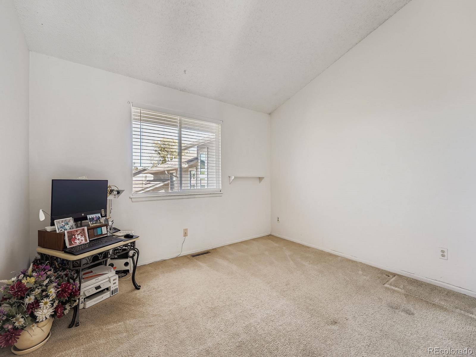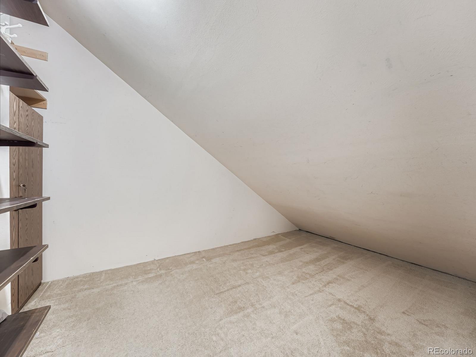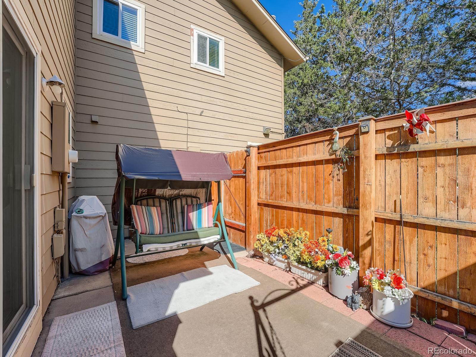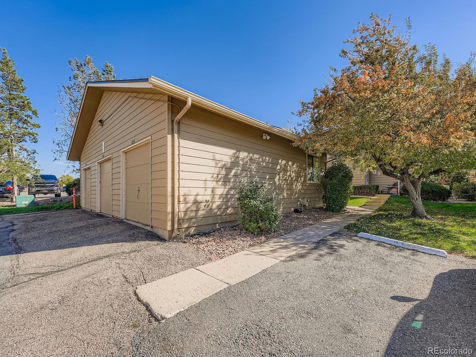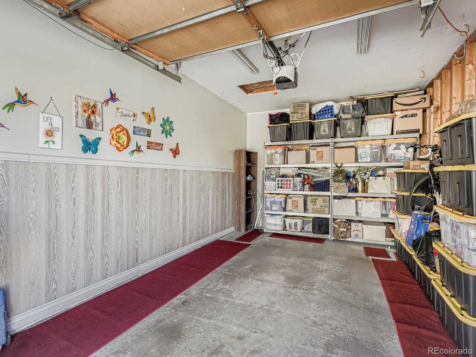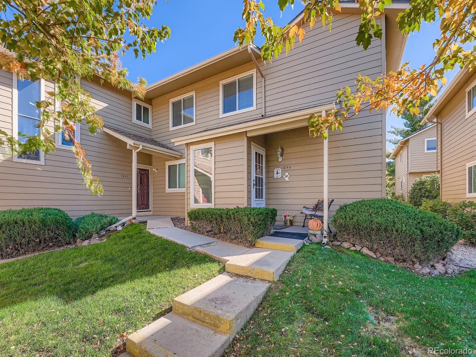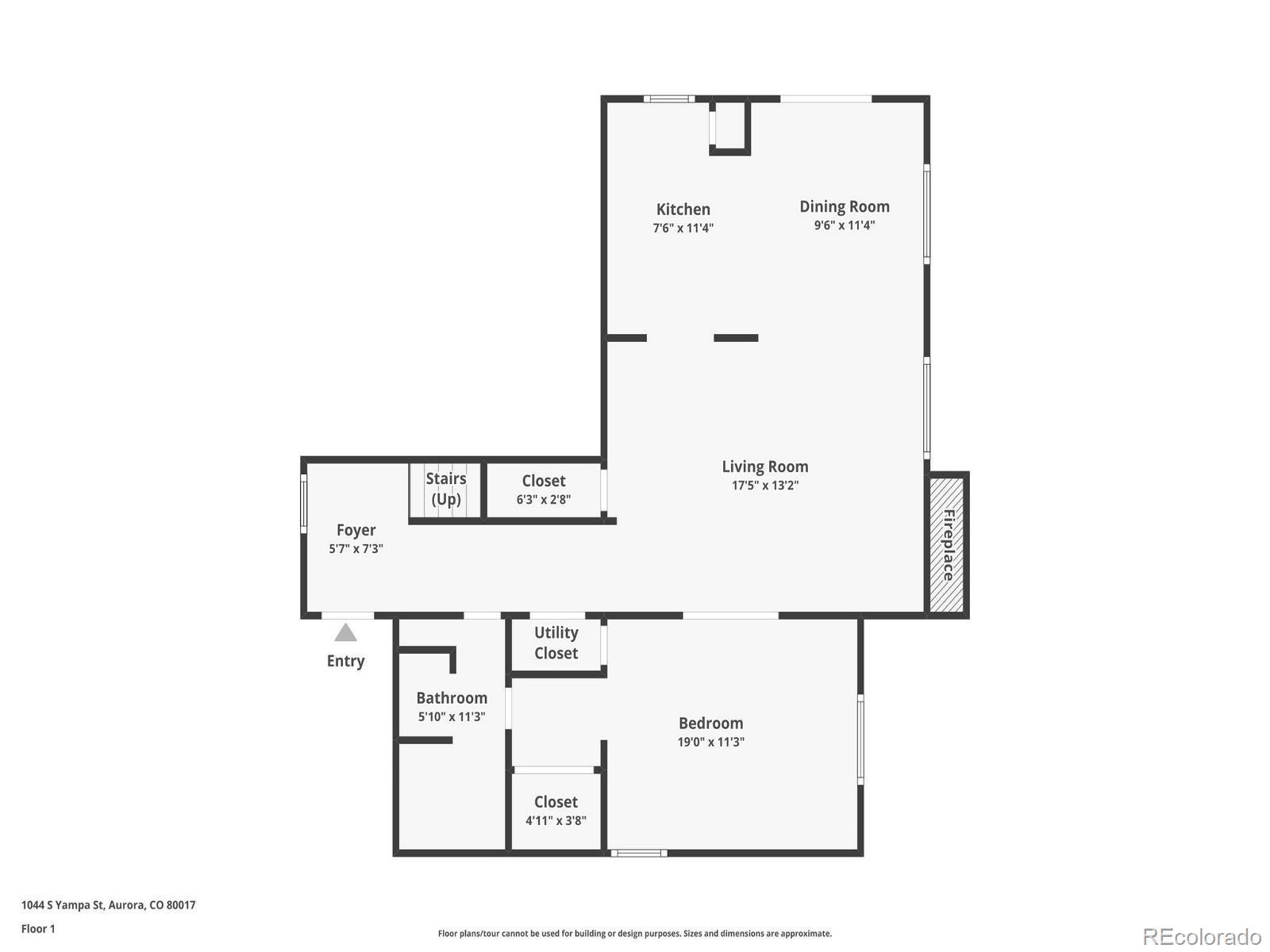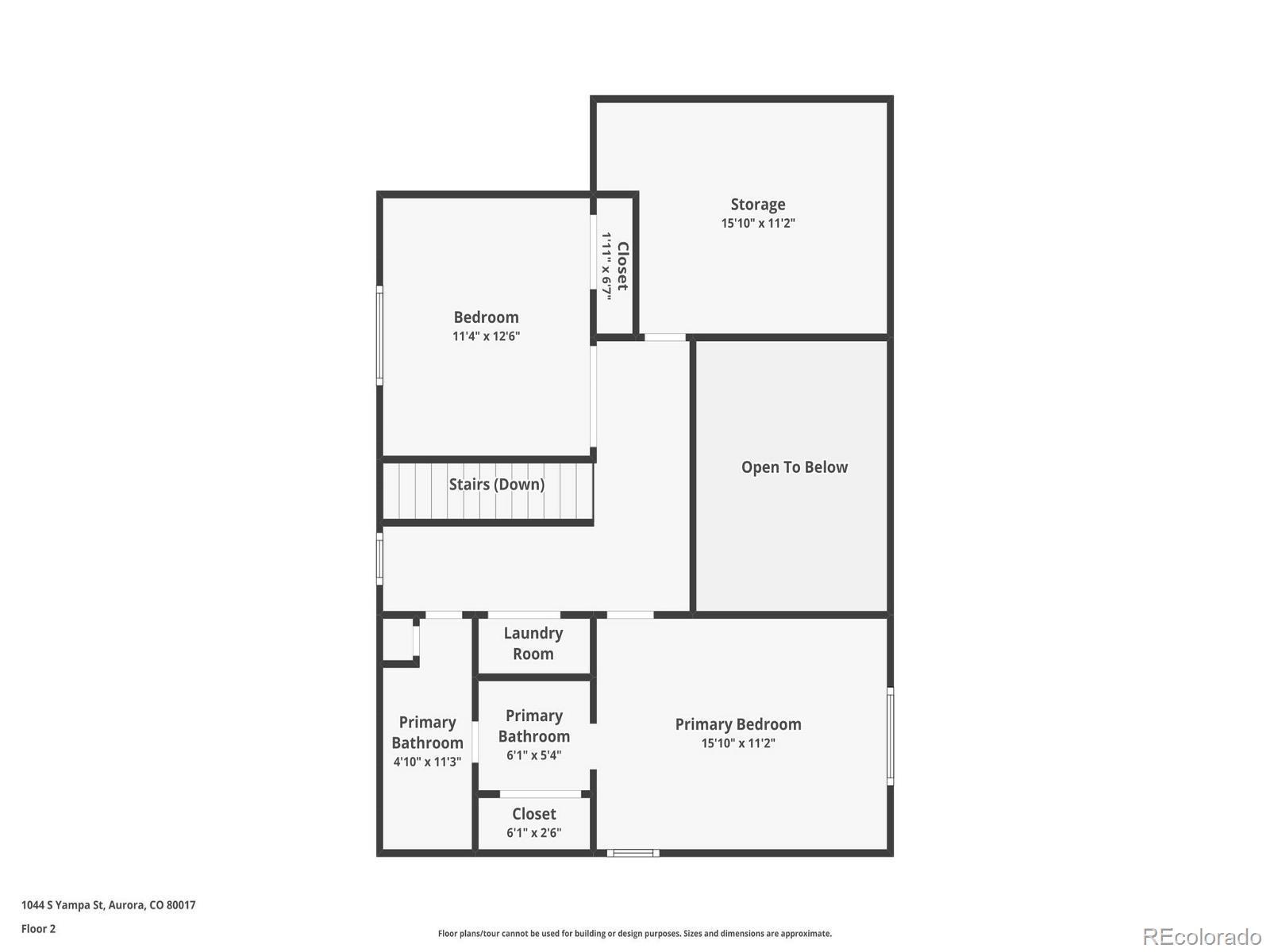Find us on...
Dashboard
- $350k Price
- 3 Beds
- 2 Baths
- 1,734 Sqft
New Search X
1044 S Yampa Street C
Welcome to this spacious and versatile 3-bedroom, 2-bathroom townhome offering comfort, functionality, room to grow, and close proximity to Buckley Space Force Base. Thoughtfully designed across two levels, this home features two primary suites—one conveniently located on the main floor and another upstairs—making it ideal for multi-generational living or hosting guests. The main level welcomes you with an open-concept living and dining area filled with natural light flowing in from the windows located on all 4 walls of the home, highlighted by vaulted ceilings and a cozy brick fireplace that creates a warm, inviting atmosphere. The adjoining kitchen offers generous counter space, plenty of cabinetry, and a breakfast bar that connects seamlessly to the dining room. Sliding glass doors open to a private, fenced-in patio—perfect for morning coffee, grilling, or relaxing in your own outdoor retreat. Upstairs, you’ll find the second primary suite complete with an en-suite bathroom, a walk-in closet, and access to a large bonus room that can be used as a media room, home gym, or office. A third bedroom upstairs provides flexibility for guests or a home workspace. Additional highlights include an oversized one-car garage with extra storage space, laundry in the home, and a layout that balances privacy with open living. Nestled in a quiet Aurora community, this home offers easy access to parks, shopping, dining, and major highways for quick commutes throughout the Denver metro area. Whether you’re looking for a home with extra space, dual suites, or an ideal setup for remote work, this property checks all the boxes. Don’t miss the opportunity to make this spacious and welcoming home your own—schedule a showing today!
Listing Office: Keller Williams Advantage Realty LLC 
Essential Information
- MLS® #9204968
- Price$350,000
- Bedrooms3
- Bathrooms2.00
- Full Baths2
- Square Footage1,734
- Acres0.00
- Year Built1984
- TypeResidential
- Sub-TypeCondominium
- StatusActive
Community Information
- Address1044 S Yampa Street C
- SubdivisionBrandon Park Condos
- CityAurora
- CountyArapahoe
- StateCO
- Zip Code80017
Amenities
- AmenitiesPool
- Parking Spaces3
- # of Garages1
Interior
- HeatingForced Air, Natural Gas
- CoolingCentral Air
- FireplaceYes
- # of Fireplaces1
- FireplacesFamily Room
- StoriesTwo
Interior Features
Eat-in Kitchen, High Ceilings, Open Floorplan, Primary Suite, Smoke Free
Appliances
Dishwasher, Disposal, Dryer, Microwave, Oven, Range, Refrigerator, Washer
Exterior
- RoofComposition
- FoundationConcrete Perimeter
School Information
- DistrictAdams-Arapahoe 28J
- ElementarySide Creek
- MiddleMurphy Creek K-8
- HighVista Peak
Additional Information
- Date ListedOctober 16th, 2025
Listing Details
Keller Williams Advantage Realty LLC
 Terms and Conditions: The content relating to real estate for sale in this Web site comes in part from the Internet Data eXchange ("IDX") program of METROLIST, INC., DBA RECOLORADO® Real estate listings held by brokers other than RE/MAX Professionals are marked with the IDX Logo. This information is being provided for the consumers personal, non-commercial use and may not be used for any other purpose. All information subject to change and should be independently verified.
Terms and Conditions: The content relating to real estate for sale in this Web site comes in part from the Internet Data eXchange ("IDX") program of METROLIST, INC., DBA RECOLORADO® Real estate listings held by brokers other than RE/MAX Professionals are marked with the IDX Logo. This information is being provided for the consumers personal, non-commercial use and may not be used for any other purpose. All information subject to change and should be independently verified.
Copyright 2026 METROLIST, INC., DBA RECOLORADO® -- All Rights Reserved 6455 S. Yosemite St., Suite 500 Greenwood Village, CO 80111 USA
Listing information last updated on February 14th, 2026 at 6:34pm MST.

