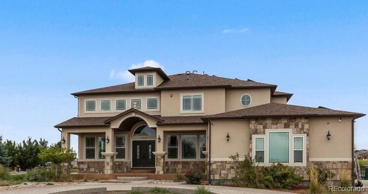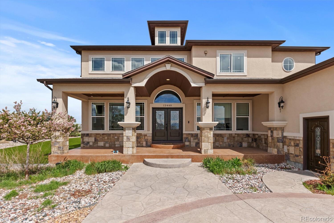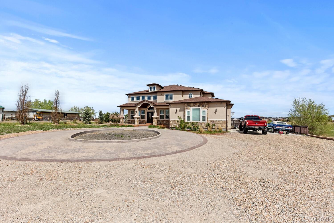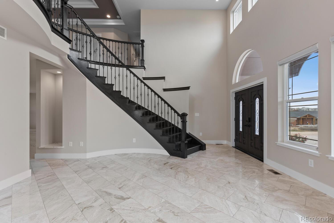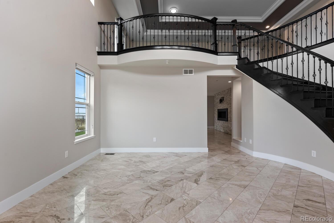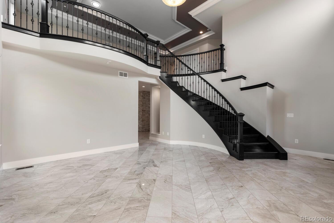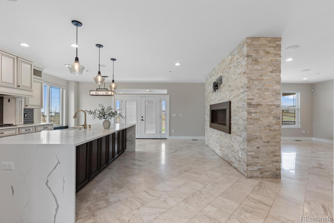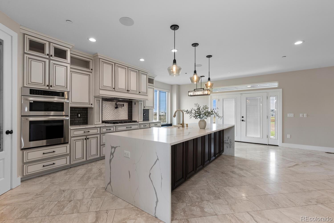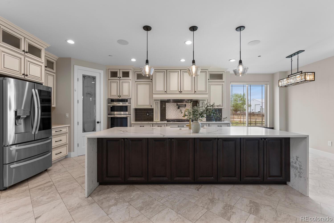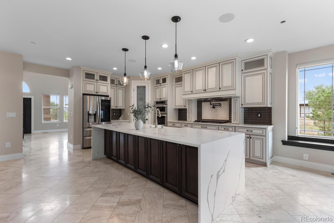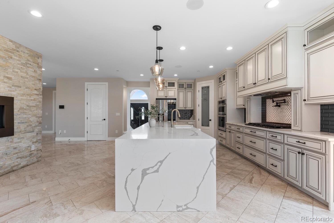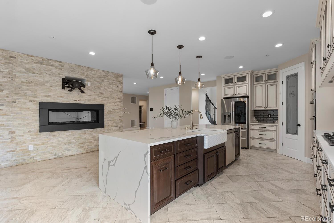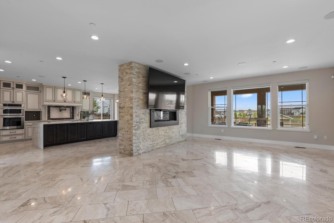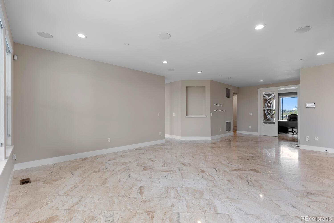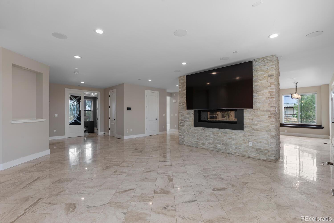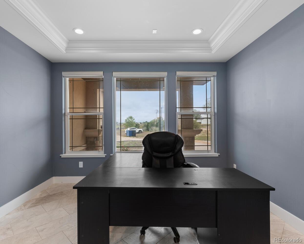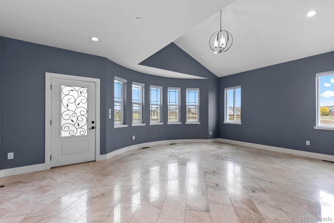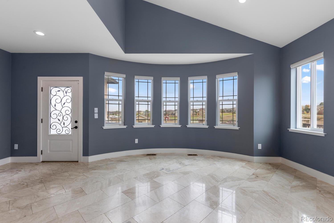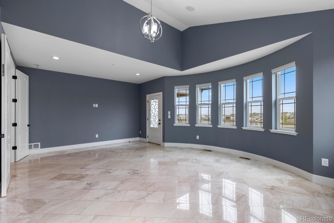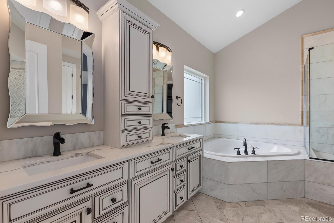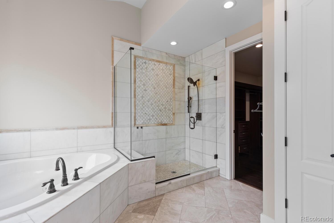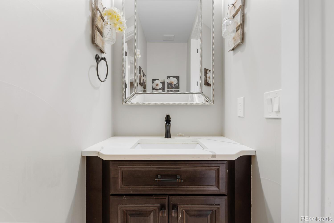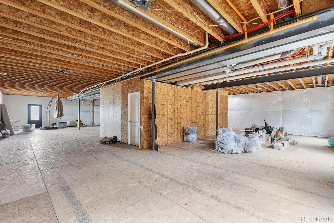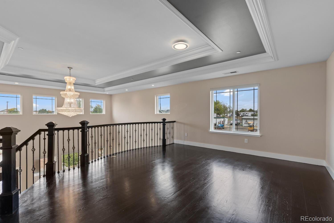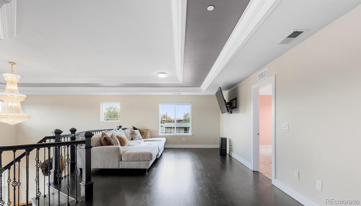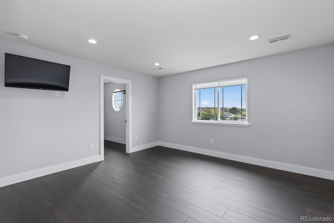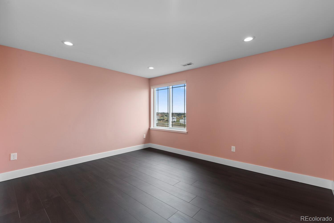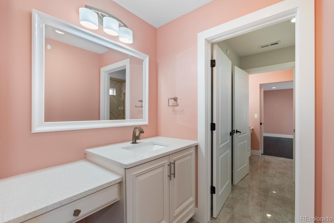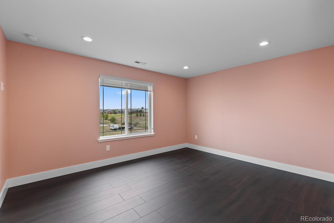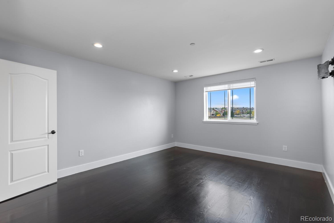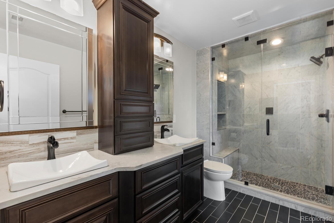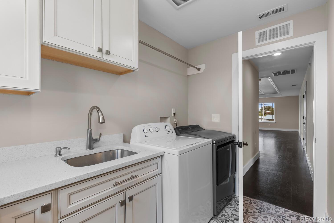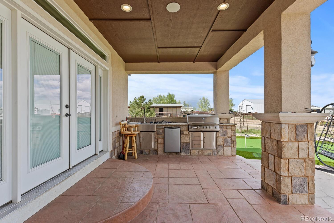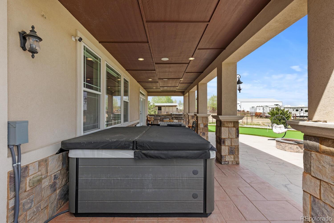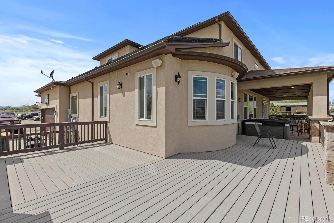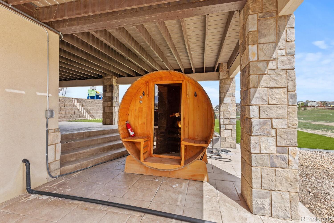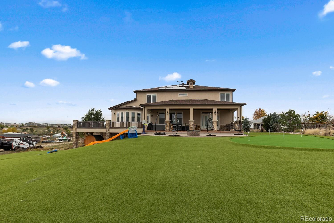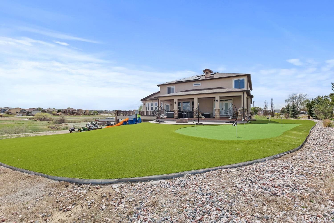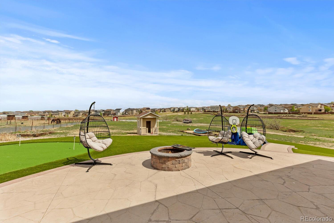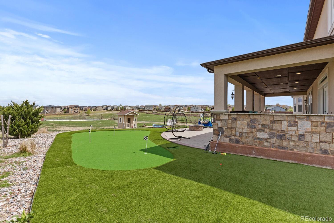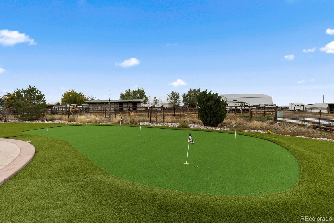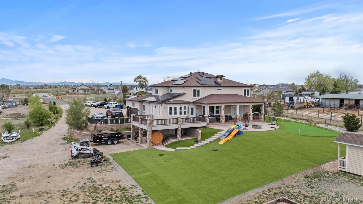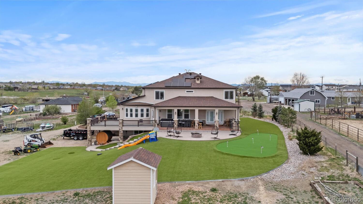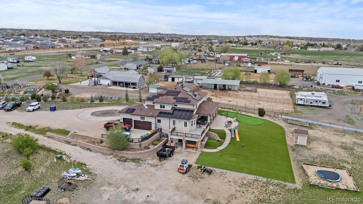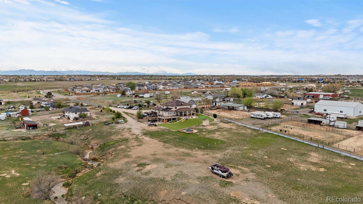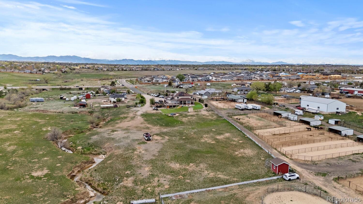Find us on...
Dashboard
- 5 Beds
- 4 Baths
- 4,123 Sqft
- 5.15 Acres
New Search X
12440 Quince Street
*NEW PRICE!!!! Welcome home to your luxurious, turn key expansive residence. This home offers 6,080 square feet of refined living space situated on 5.15 acres and NO HOA. Enjoy the mountain views from both inside and outside the home. The whole home inside has been repainted in July! Once inside discover a sophisticated layout featuring five spacious bedrooms and four luxurious bathrooms. The main floor primary suite is a private sanctuary, complete with a marble bathroom and a generous walk-in closet. The home boasts marble floors on the main floor with wood floors and NEW Luxury Vinyl Plank floors in all the upstairs bedrooms. The large kitchen is a culinary haven, equipped with everything you need including a gas cooktop, large farmhouse sink, dishwasher, refrigerator, microwave, and a pantry. Its expansive waterfall edge island and abundant storage make it perfect for both everyday meals and entertaining. With ultimate relaxation with amenities such as a steam shower, jetted tub, outdoor rustic cedar barrel steam sauna, and an indulgent hot tub. Entertain guests in style with an expansive deck, patio, and a barbecue area, or retreat to the balcony to savor the serene views. The property is enhanced with artificial turf and a putting green. The home has over $200,000 worth of upgrades that the seller has made to the home. Energy efficiency and comfort are paramount, with PAID OFF solar panels, central AC, forced air, and an air purification system ensuring a perfect indoor climate. The home is also equipped with a central vacuum, water filtration system, whole house fire sprinkler system, a full basement ready to have your finishing touches added to it, and a security gate for added convenience and peace of mind. Whether it's cozy evenings by the fireplace or summer days on the patio, this Brighton estate offers a lifestyle of luxury and tranquility.
Listing Office: Compass - Denver 
Essential Information
- MLS® #9211134
- Price$1,690,000
- Bedrooms5
- Bathrooms4.00
- Full Baths2
- Half Baths1
- Square Footage4,123
- Acres5.15
- Year Built2018
- TypeResidential
- Sub-TypeSingle Family Residence
- StatusActive
Community Information
- Address12440 Quince Street
- SubdivisionKing Ranch Estates
- CityBrighton
- CountyAdams
- StateCO
- Zip Code80602
Amenities
- Parking Spaces3
- ParkingCircular Driveway
- # of Garages3
- ViewMountain(s)
Interior
- HeatingForced Air, Propane, Solar
- CoolingCentral Air
- FireplaceYes
- # of Fireplaces1
- FireplacesFamily Room, Gas, Kitchen
- StoriesTwo
Interior Features
Audio/Video Controls, Central Vacuum, Eat-in Kitchen, Five Piece Bath, High Ceilings, Jack & Jill Bathroom, Kitchen Island, Open Floorplan, Pantry, Primary Suite, Quartz Counters, Radon Mitigation System, Smart Thermostat, Smoke Free, Sound System, Stone Counters, Vaulted Ceiling(s), Walk-In Closet(s)
Appliances
Convection Oven, Cooktop, Dishwasher, Disposal, Dryer, Gas Water Heater, Humidifier, Microwave, Oven, Range Hood, Refrigerator, Self Cleaning Oven, Sump Pump, Washer, Water Purifier, Water Softener
Exterior
- RoofShingle
- FoundationStructural
Exterior Features
Barbecue, Fire Pit, Gas Grill, Rain Gutters, Smart Irrigation, Spa/Hot Tub
Lot Description
Landscaped, Open Space, Sprinklers In Front, Sprinklers In Rear
Windows
Double Pane Windows, Window Coverings
School Information
- DistrictSchool District 27-J
- ElementaryBrantner
- MiddleRoger Quist
- HighRiverdale Ridge
Additional Information
- Date ListedJuly 7th, 2025
- ZoningA-1
Listing Details
 Compass - Denver
Compass - Denver
 Terms and Conditions: The content relating to real estate for sale in this Web site comes in part from the Internet Data eXchange ("IDX") program of METROLIST, INC., DBA RECOLORADO® Real estate listings held by brokers other than RE/MAX Professionals are marked with the IDX Logo. This information is being provided for the consumers personal, non-commercial use and may not be used for any other purpose. All information subject to change and should be independently verified.
Terms and Conditions: The content relating to real estate for sale in this Web site comes in part from the Internet Data eXchange ("IDX") program of METROLIST, INC., DBA RECOLORADO® Real estate listings held by brokers other than RE/MAX Professionals are marked with the IDX Logo. This information is being provided for the consumers personal, non-commercial use and may not be used for any other purpose. All information subject to change and should be independently verified.
Copyright 2025 METROLIST, INC., DBA RECOLORADO® -- All Rights Reserved 6455 S. Yosemite St., Suite 500 Greenwood Village, CO 80111 USA
Listing information last updated on December 18th, 2025 at 9:18pm MST.

