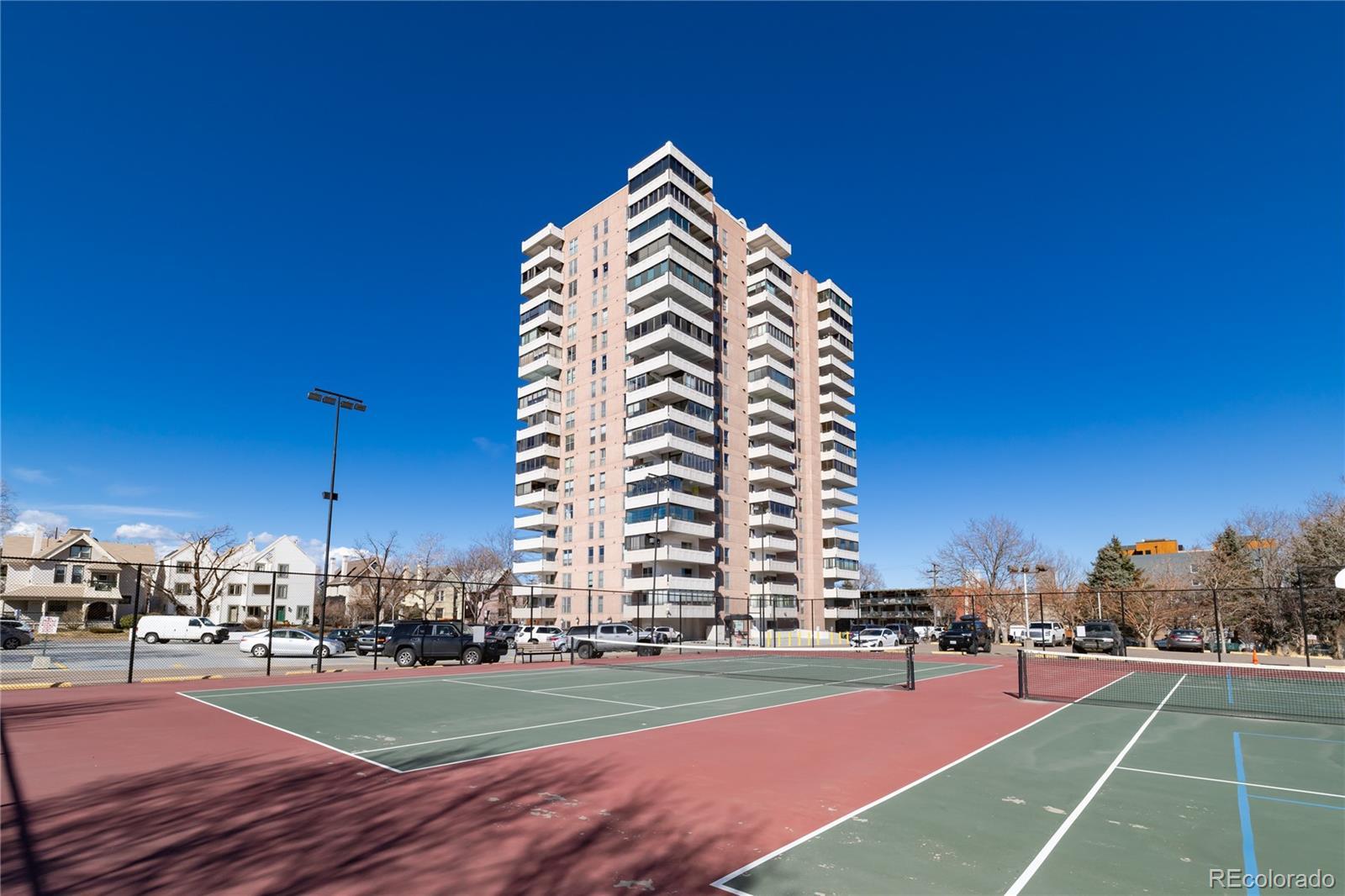Find us on...
Dashboard
- 3 Beds
- 3 Baths
- 2,092 Sqft
- ½ Acres
New Search X
130 N Pearl Street 808
*Price update!* Discover an extraordinary opportunity to own a remodeled high-rise condo that seamlessly combines two residences into one expansive, elegant home. Nestled in the prestigious Ambassador East, which spans an entire city block, this refined three-bedroom, three-bathroom residence offers breathtaking mountain views and an exceptional living experience. Step inside to find sophisticated design and tasteful finishes throughout. The vast primary suite features a huge walk-in closet, a luxurious spa-like bath, kitchenette with mini-fridge and private balcony access. Entertain in style in the open-concept living areas including the spacious living room and adjacent dining room. Residents of this exclusive building enjoy access to premier amenities, including a remodeled club room, library, fitness center, pool with hot tub, outdoor patios, tennis / pickleball courts, and a private park. Situated in a quiet, secure location, this home is just minutes from Washington Park, Cherry Creek, Denver Country Club, and downtown Denver. Additional perks include two deeded parking spaces (one inside, one outside), two storage units, and two votes in the HOA. Don’t miss this rare opportunity to experience luxury, comfort, and convenience in one of Denver’s most sought-after high-rises. *Seller to give $10K towards Buyer's closing costs*
Listing Office: KENTWOOD REAL ESTATE DTC, LLC 
Essential Information
- MLS® #9214901
- Price$825,000
- Bedrooms3
- Bathrooms3.00
- Full Baths1
- Square Footage2,092
- Acres0.05
- Year Built1969
- TypeResidential
- Sub-TypeCondominium
- StatusActive
Community Information
- Address130 N Pearl Street 808
- Subdivisionwest washington park
- CityDenver
- CountyDenver
- StateCO
- Zip Code80203
Amenities
- Parking Spaces2
- # of Garages1
- ViewCity, Mountain(s)
- Has PoolYes
- PoolIndoor, Private
Amenities
Bike Storage, Coin Laundry, Elevator(s), Fitness Center, Front Desk, Laundry, On Site Management, Park, Parking, Pool, Spa/Hot Tub, Storage, Tennis Court(s)
Utilities
Electricity Available, Natural Gas Available
Interior
- HeatingHot Water
- CoolingCentral Air
- StoriesOne
Interior Features
Granite Counters, No Stairs, Primary Suite, Smoke Free, Hot Tub, Stone Counters, Walk-In Closet(s), Wet Bar
Appliances
Dishwasher, Microwave, Oven, Range, Refrigerator
Exterior
- Exterior FeaturesBalcony, Tennis Court(s)
- Lot DescriptionCorner Lot
- WindowsWindow Coverings
- RoofUnknown
School Information
- DistrictDenver 1
- ElementaryDora Moore
- MiddleGrant
- HighSouth
Additional Information
- Date ListedMarch 14th, 2025
- ZoningG-MU-5
Listing Details
 KENTWOOD REAL ESTATE DTC, LLC
KENTWOOD REAL ESTATE DTC, LLC
 Terms and Conditions: The content relating to real estate for sale in this Web site comes in part from the Internet Data eXchange ("IDX") program of METROLIST, INC., DBA RECOLORADO® Real estate listings held by brokers other than RE/MAX Professionals are marked with the IDX Logo. This information is being provided for the consumers personal, non-commercial use and may not be used for any other purpose. All information subject to change and should be independently verified.
Terms and Conditions: The content relating to real estate for sale in this Web site comes in part from the Internet Data eXchange ("IDX") program of METROLIST, INC., DBA RECOLORADO® Real estate listings held by brokers other than RE/MAX Professionals are marked with the IDX Logo. This information is being provided for the consumers personal, non-commercial use and may not be used for any other purpose. All information subject to change and should be independently verified.
Copyright 2025 METROLIST, INC., DBA RECOLORADO® -- All Rights Reserved 6455 S. Yosemite St., Suite 500 Greenwood Village, CO 80111 USA
Listing information last updated on July 3rd, 2025 at 5:34pm MDT.












































