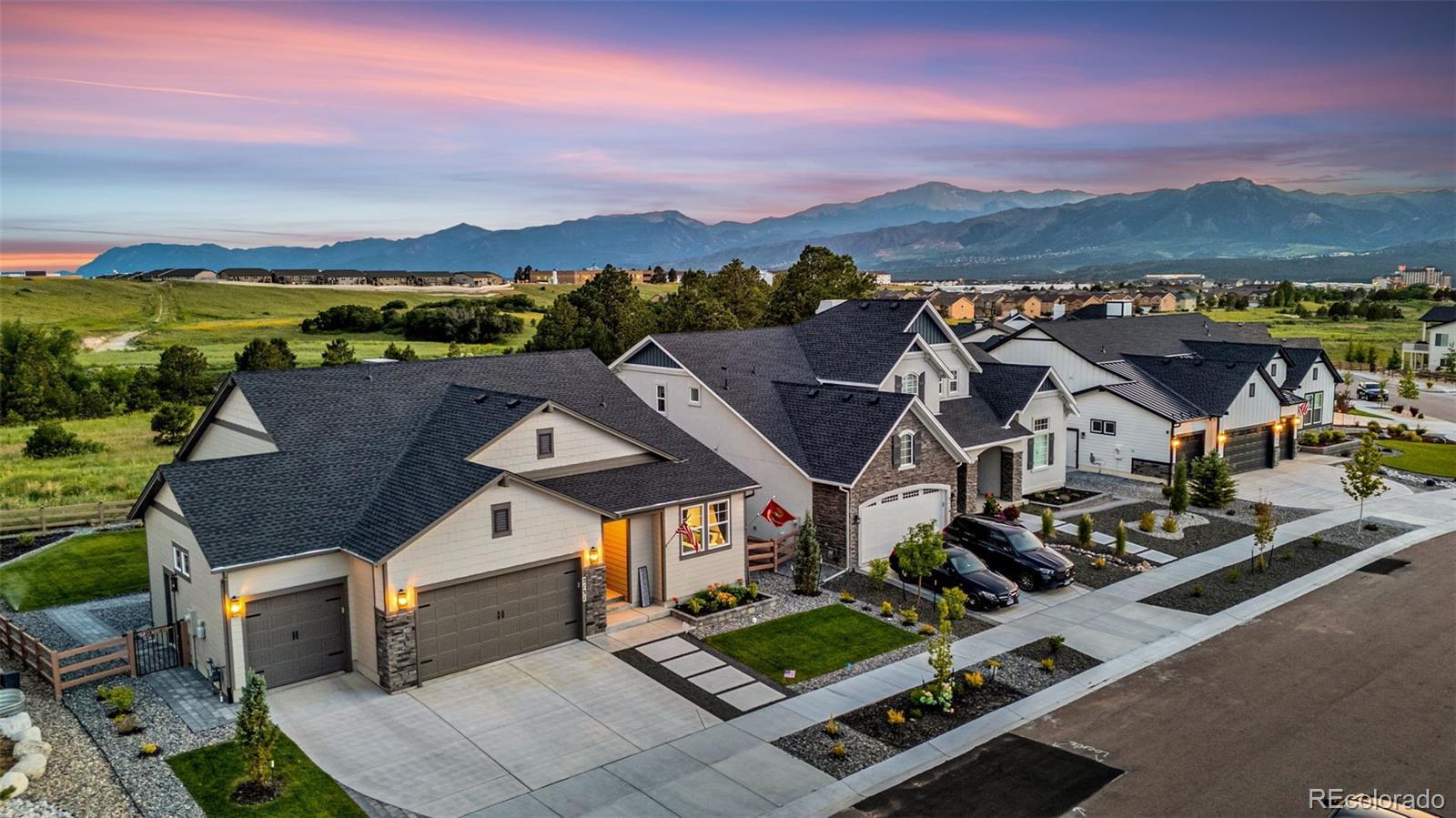Find us on...
Dashboard
- 4 Beds
- 3 Baths
- 3,217 Sqft
- .22 Acres
New Search X
2131 Seaglass Street
Skip the unexpected expenses, and unpredictable timelines of a new build. 2131 Seaglass Street is move-in ready, fully upgraded, and intelligently designed to outperform. Located in the prestigious Flying Horse community, this 3,217 square foot residence offers panoramic views, curated finishes, and a suite of premium inclusions rarely delivered at list price. Inside, the home features hardwired CAT6, remote-controlled electric blinds, ceiling fans, and smart home touchpoints throughout. The kitchen impresses with abundant cabinetry, an automatic faucet, USB-integrated outlets, dimmable under-cabinet lighting, an exterior-vented hood, and a complete appliance package. A dedicated coffee and wine bar adds both function and refinement. The primary suite offers true retreat status with temperature-sensing faucets, dual shower heads, LED-lit mirror, a custom closet, and a bespoke barn door. Secondary bedrooms include motion-lit closets, while every bathroom is finished with upscale fixtures and full-height tile for a cohesive, elevated aesthetic. The finished basement is entertainment-ready with built-in Sonos speakers and wet bar plumbing. The three-car garage surpasses builder spec with epoxy floors, premium cabinetry, motorized overhead storage, and LED task lighting. Outdoors, a covered view deck with built-in gas hookups connects to a professionally landscaped backyard featuring a custom fire pit, concealed storage, and motion-sensor fence lighting. All of this, with a spectacular Mountain View to boot! Set within Flying Horse, home to resort-style amenities including award-winning golf, fine dining, a private spa and clubhouse, this home offers a rare combination: high-performance living, luxury-grade detail, and none of the wait.
Listing Office: Keller Williams Clients Choice Realty 
Essential Information
- MLS® #9220037
- Price$899,900
- Bedrooms4
- Bathrooms3.00
- Full Baths2
- Square Footage3,217
- Acres0.22
- Year Built2023
- TypeResidential
- Sub-TypeSingle Family Residence
- StatusActive
Community Information
- Address2131 Seaglass Street
- SubdivisionFlying Horse
- CityColorado Springs
- CountyEl Paso
- StateCO
- Zip Code80921
Amenities
- Parking Spaces3
- # of Garages3
- ViewMountain(s)
Amenities
Clubhouse, Fitness Center, Golf Course, Park, Playground, Pool, Sauna, Spa/Hot Tub, Tennis Court(s), Trail(s)
Utilities
Cable Available, Electricity Connected
Parking
Concrete, Exterior Access Door, Finished Garage, Floor Coating, Insulated Garage, Lighted, Oversized, Smart Garage Door, Storage
Interior
- HeatingForced Air
- CoolingCentral Air
- StoriesOne
Interior Features
Built-in Features, Ceiling Fan(s), Eat-in Kitchen, Granite Counters, High Ceilings, High Speed Internet, Kitchen Island, Open Floorplan, Pantry, Primary Suite, Smart Light(s), Smart Thermostat, Smart Window Coverings, Smoke Free, Sound System, Walk-In Closet(s)
Appliances
Convection Oven, Dishwasher, Disposal, Dryer, Microwave, Range, Self Cleaning Oven, Smart Appliance(s), Washer
Exterior
- Exterior FeaturesFire Pit, Lighting
- RoofComposition
Lot Description
Landscaped, Many Trees, Open Space
School Information
- DistrictAcademy 20
- ElementaryDiscovery Canyon
- MiddleDiscovery Canyon
- HighDiscovery Canyon
Additional Information
- Date ListedJuly 4th, 2025
- ZoningPUD UV
Listing Details
Keller Williams Clients Choice Realty
 Terms and Conditions: The content relating to real estate for sale in this Web site comes in part from the Internet Data eXchange ("IDX") program of METROLIST, INC., DBA RECOLORADO® Real estate listings held by brokers other than RE/MAX Professionals are marked with the IDX Logo. This information is being provided for the consumers personal, non-commercial use and may not be used for any other purpose. All information subject to change and should be independently verified.
Terms and Conditions: The content relating to real estate for sale in this Web site comes in part from the Internet Data eXchange ("IDX") program of METROLIST, INC., DBA RECOLORADO® Real estate listings held by brokers other than RE/MAX Professionals are marked with the IDX Logo. This information is being provided for the consumers personal, non-commercial use and may not be used for any other purpose. All information subject to change and should be independently verified.
Copyright 2025 METROLIST, INC., DBA RECOLORADO® -- All Rights Reserved 6455 S. Yosemite St., Suite 500 Greenwood Village, CO 80111 USA
Listing information last updated on October 27th, 2025 at 11:18pm MDT.





































