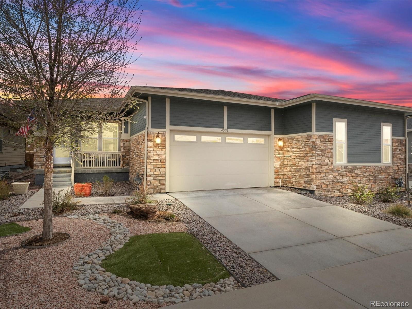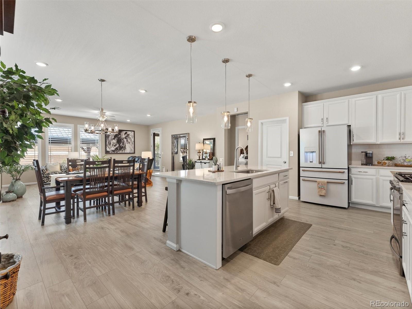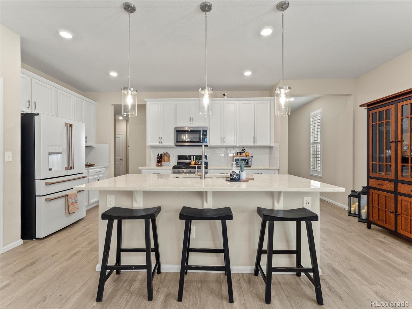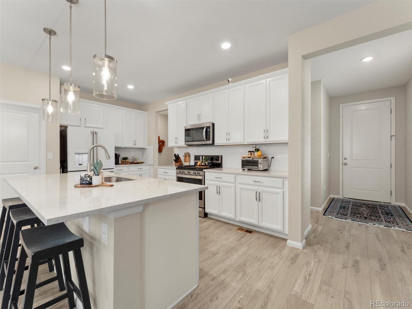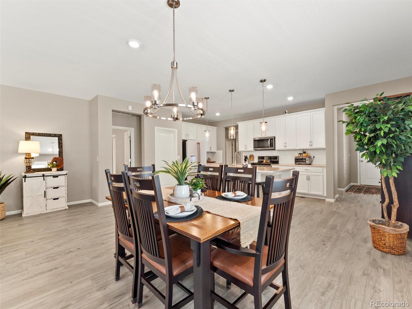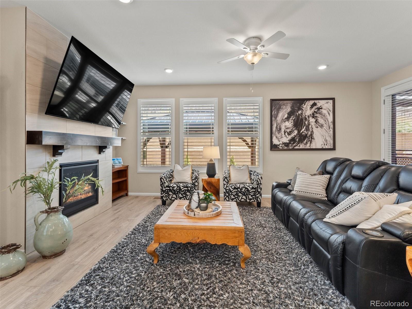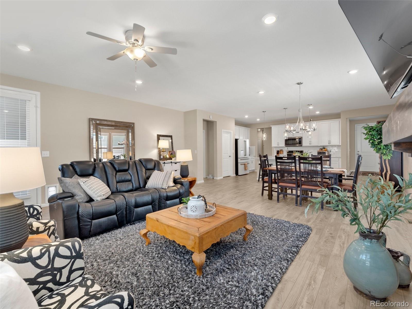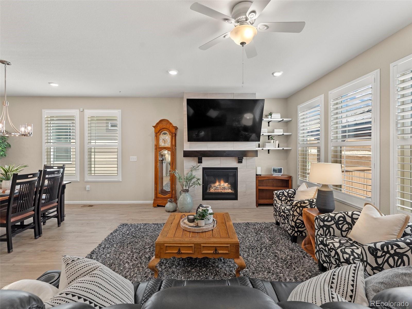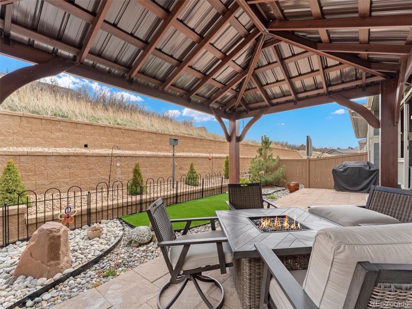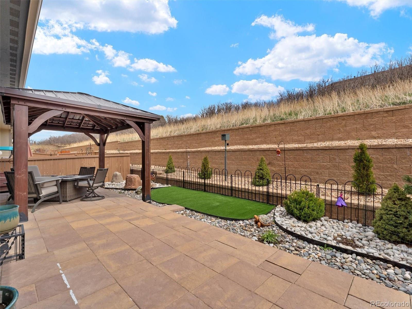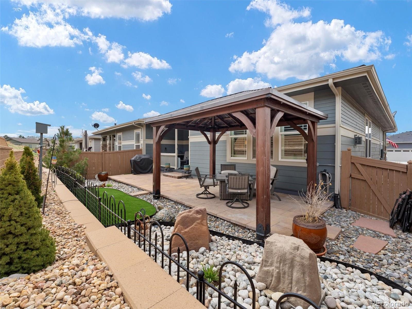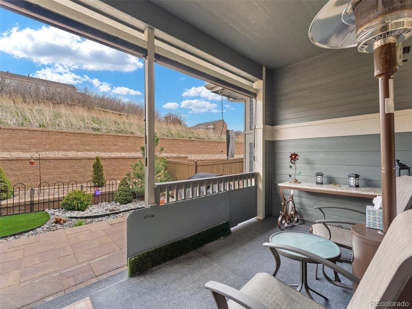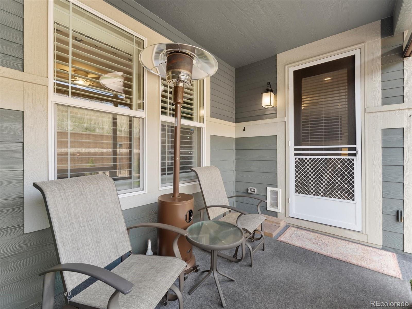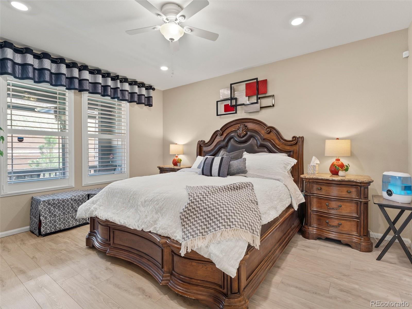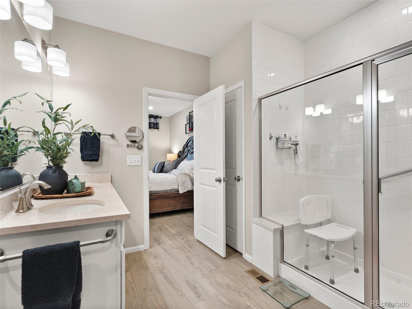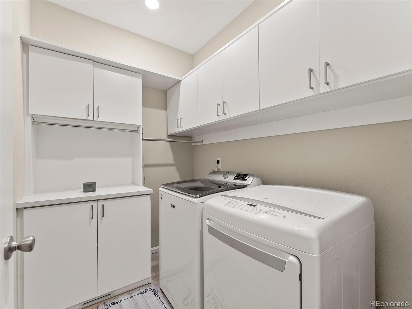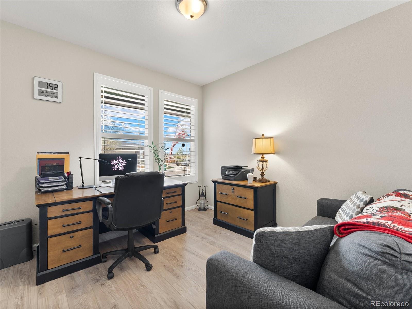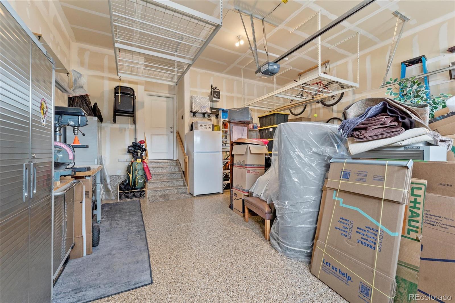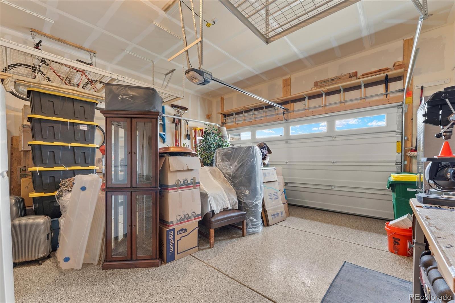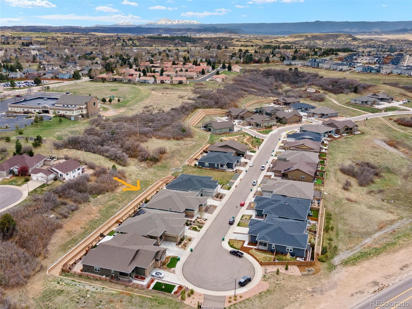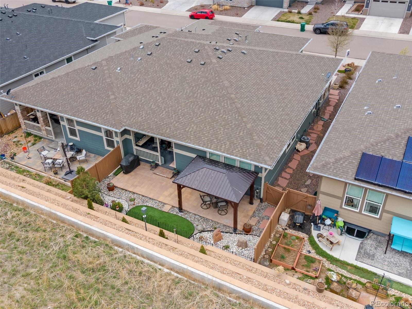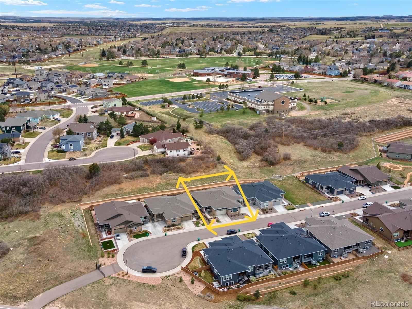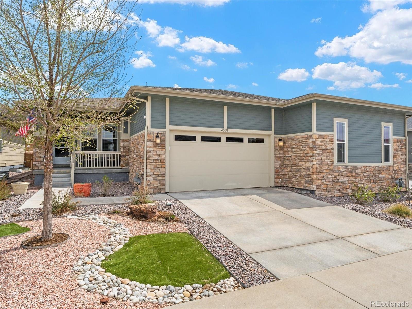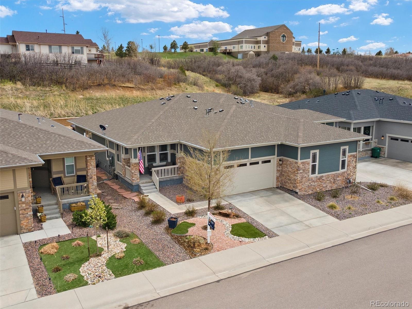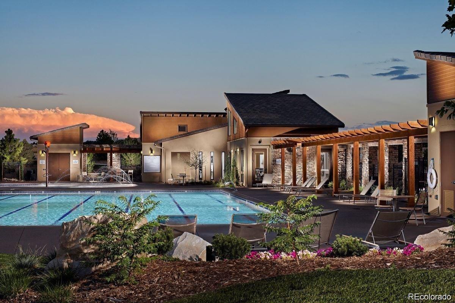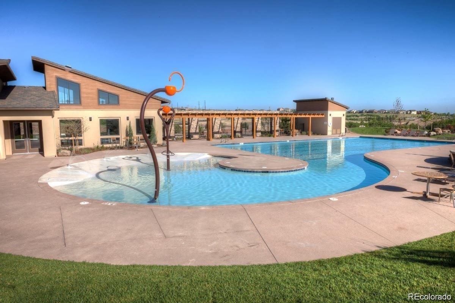Find us on...
Dashboard
- 2 Beds
- 2 Baths
- 1,647 Sqft
- .1 Acres
New Search X
4538 Hidden Gulch Road
Step into this well-maintained impeccable Ranch style paired home providing Main Level Living and low maintenance yard (artificial turf, hardscape, drip lines, xeriscape). Lock and Leave concept with snow removal provided! Home boasts covered front and back porch, a patio gazebo and private backyard nestled below a private hillside behind. Home offers spacious Great room with Dining Area and generous Chef's Kitchen with large quartz island, gas stove and walk in pantry. Upgraded luxury vinyl flooring throughout. Closets have custom built in shelving. Plantation shutters frame windows. 9ft... more »
Listing Office: RE/MAX Professionals 
Essential Information
- MLS® #9222604
- Price$589,987
- Bedrooms2
- Bathrooms2.00
- Full Baths1
- Square Footage1,647
- Acres0.10
- Year Built2021
- TypeResidential
- Sub-TypeSingle Family Residence
- StatusActive
Style
Mountain Contemporary, Traditional
Community Information
- Address4538 Hidden Gulch Road
- SubdivisionTerrain
- CityCastle Rock
- CountyDouglas
- StateCO
- Zip Code80104
Amenities
- Parking Spaces2
- # of Garages2
Amenities
Clubhouse, Park, Playground, Pool, Spa/Hot Tub, Tennis Court(s), Trail(s)
Parking
Concrete, Finished Garage, Floor Coating, Heated Garage, Insulated Garage, Oversized, Storage
Interior
- HeatingForced Air, Natural Gas
- CoolingCentral Air
- FireplaceYes
- # of Fireplaces1
- StoriesOne
Interior Features
Ceiling Fan(s), Eat-in Kitchen, Entrance Foyer, High Ceilings, High Speed Internet, Kitchen Island, No Stairs, Open Floorplan, Pantry, Primary Suite, Quartz Counters, Smoke Free, Walk-In Closet(s)
Appliances
Cooktop, Dishwasher, Disposal, Dryer, Gas Water Heater, Microwave, Oven, Range, Self Cleaning Oven, Sump Pump, Washer
Fireplaces
Family Room, Gas Log, Great Room
Exterior
- WindowsDouble Pane Windows
- RoofComposition
Exterior Features
Lighting, Private Yard, Rain Gutters, Smart Irrigation
Lot Description
Cul-De-Sac, Irrigated, Landscaped, Level, Master Planned, Open Space
School Information
- DistrictDouglas RE-1
- ElementarySage Canyon
- MiddleMesa
- HighDouglas County
Additional Information
- Date ListedApril 19th, 2025
Listing Details
 RE/MAX Professionals
RE/MAX Professionals
 Terms and Conditions: The content relating to real estate for sale in this Web site comes in part from the Internet Data eXchange ("IDX") program of METROLIST, INC., DBA RECOLORADO® Real estate listings held by brokers other than RE/MAX Professionals are marked with the IDX Logo. This information is being provided for the consumers personal, non-commercial use and may not be used for any other purpose. All information subject to change and should be independently verified.
Terms and Conditions: The content relating to real estate for sale in this Web site comes in part from the Internet Data eXchange ("IDX") program of METROLIST, INC., DBA RECOLORADO® Real estate listings held by brokers other than RE/MAX Professionals are marked with the IDX Logo. This information is being provided for the consumers personal, non-commercial use and may not be used for any other purpose. All information subject to change and should be independently verified.
Copyright 2025 METROLIST, INC., DBA RECOLORADO® -- All Rights Reserved 6455 S. Yosemite St., Suite 500 Greenwood Village, CO 80111 USA
Listing information last updated on May 6th, 2025 at 11:19am MDT.

