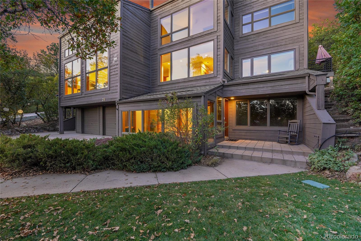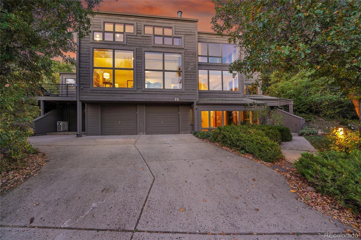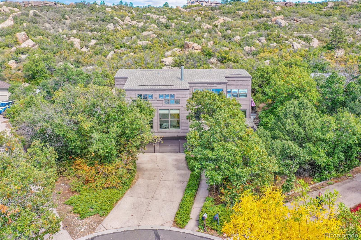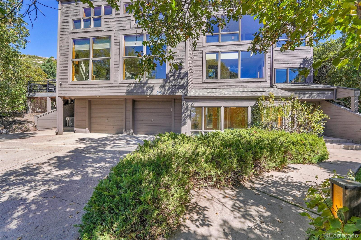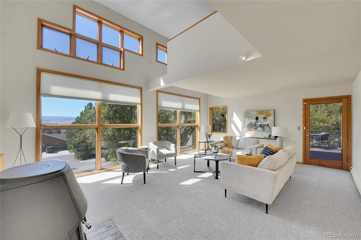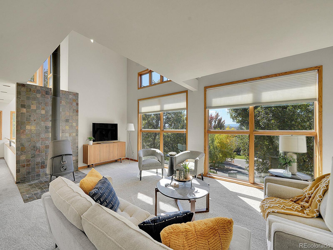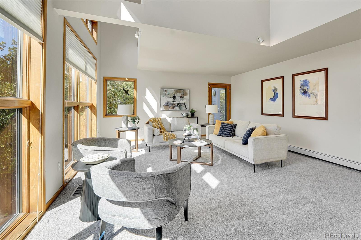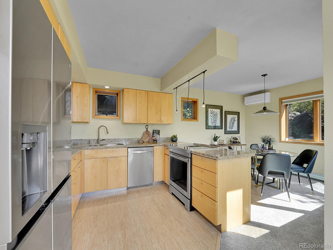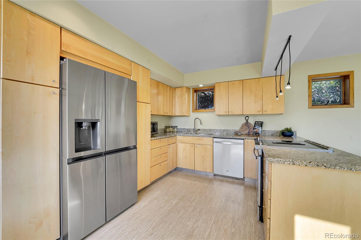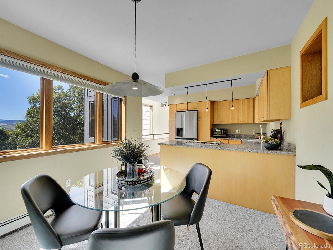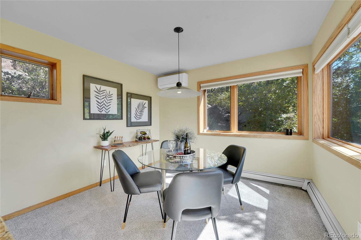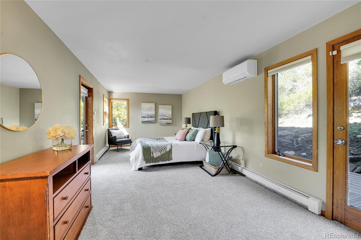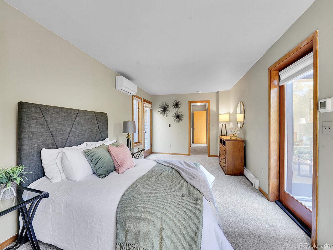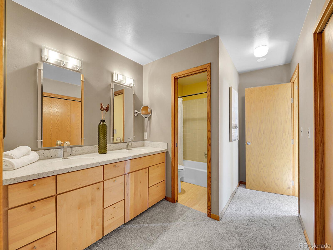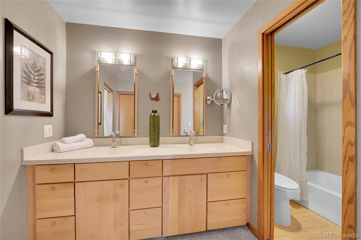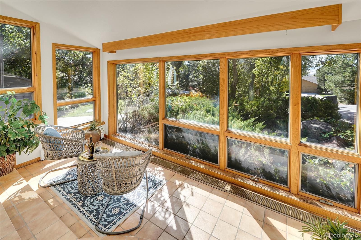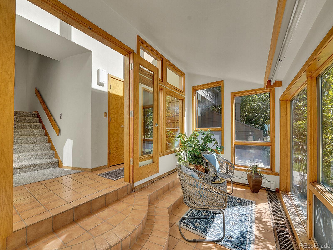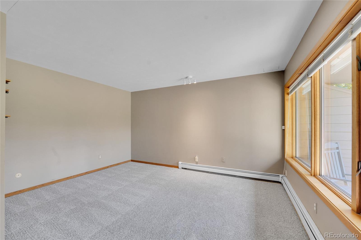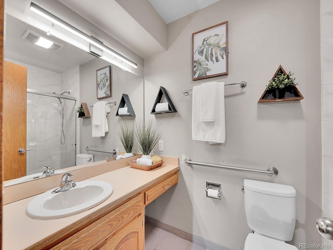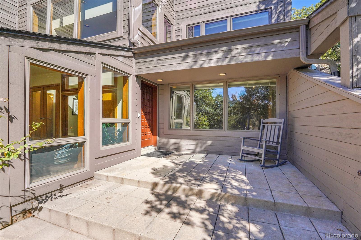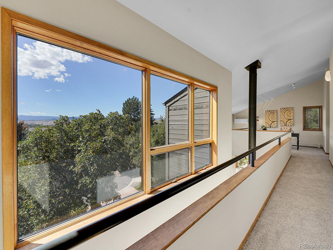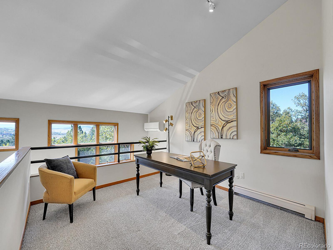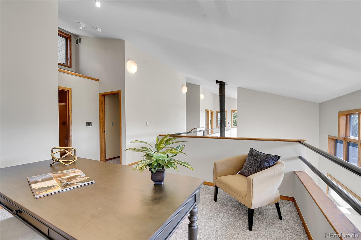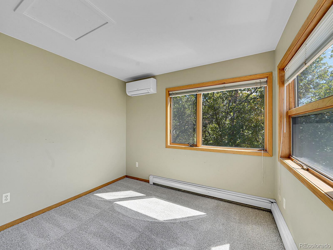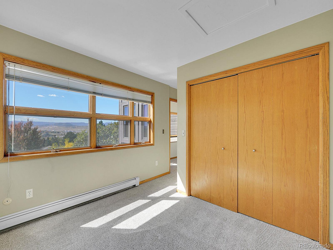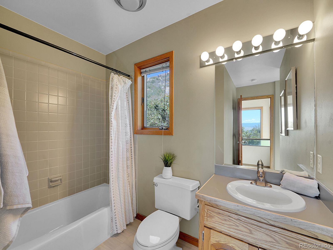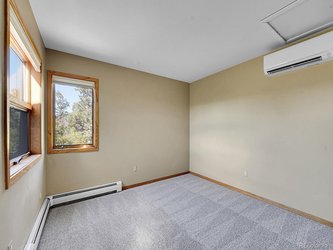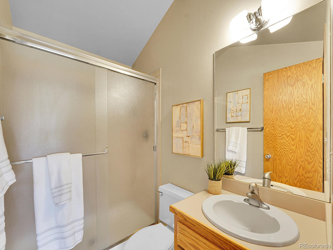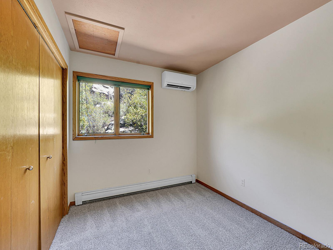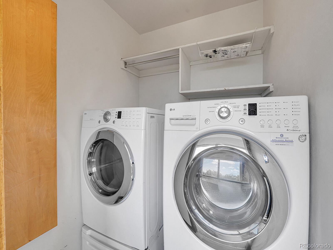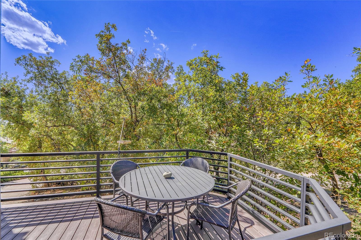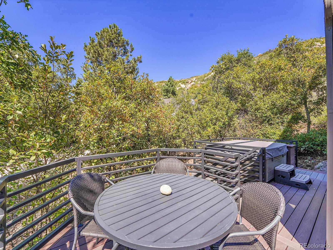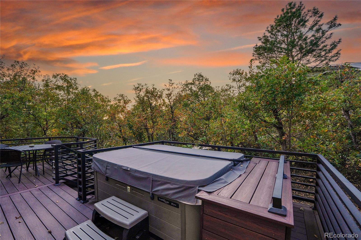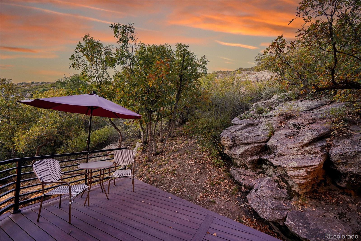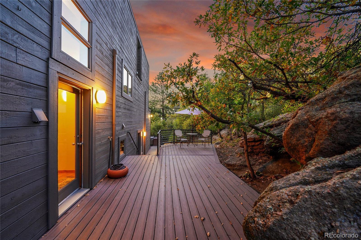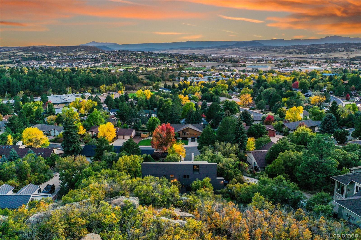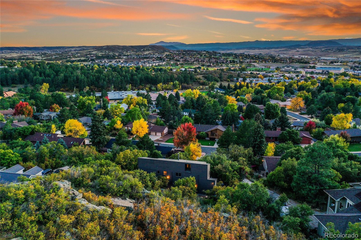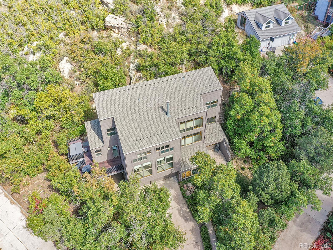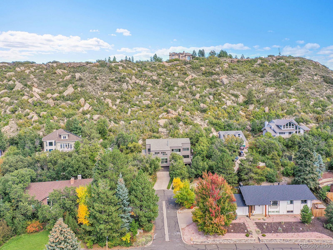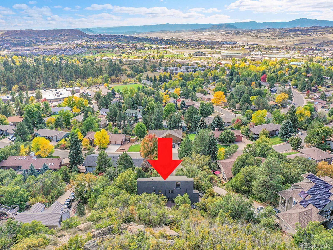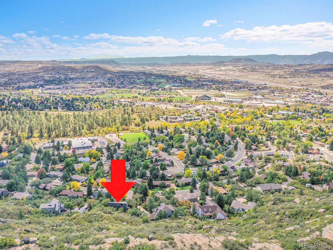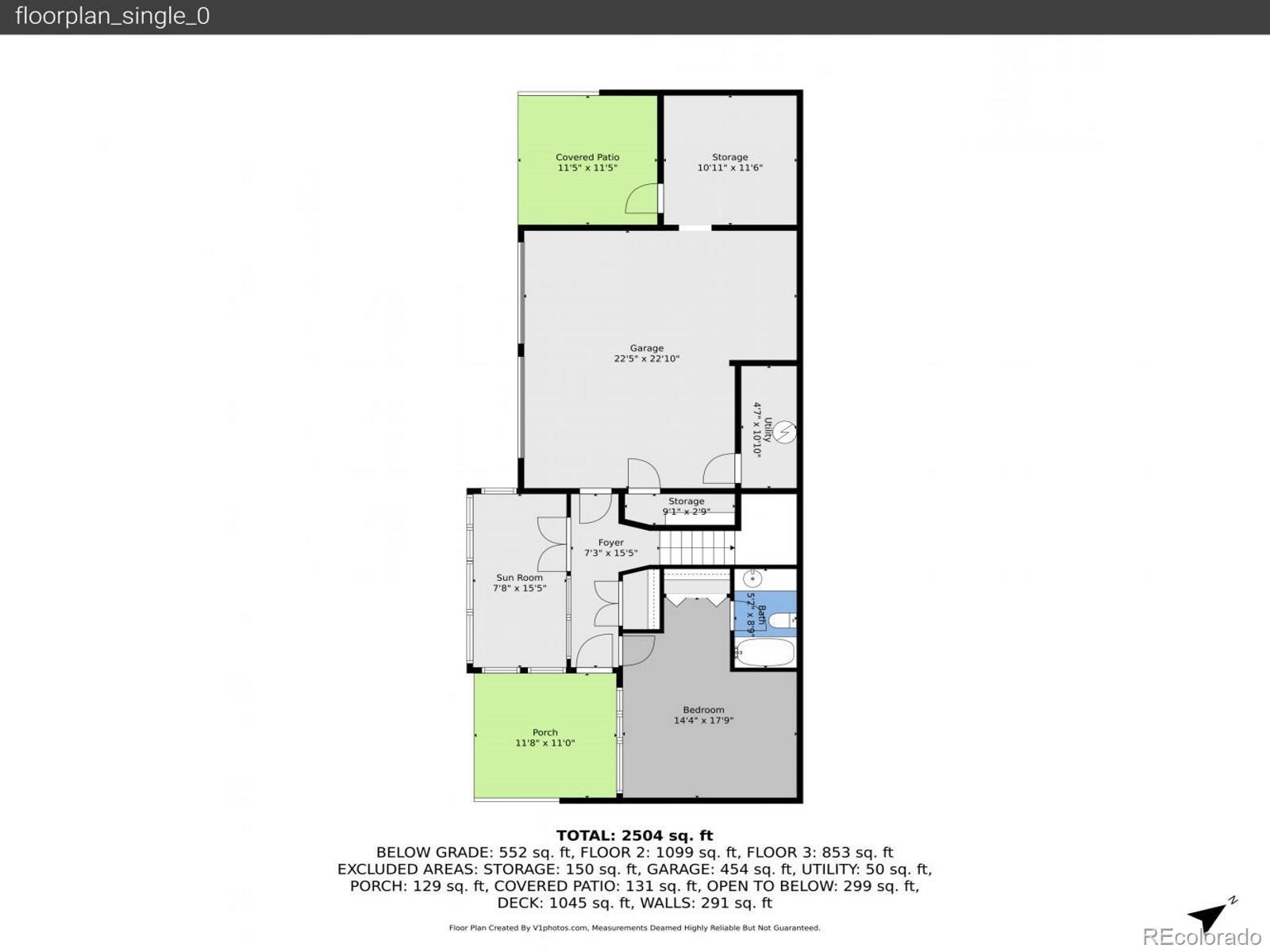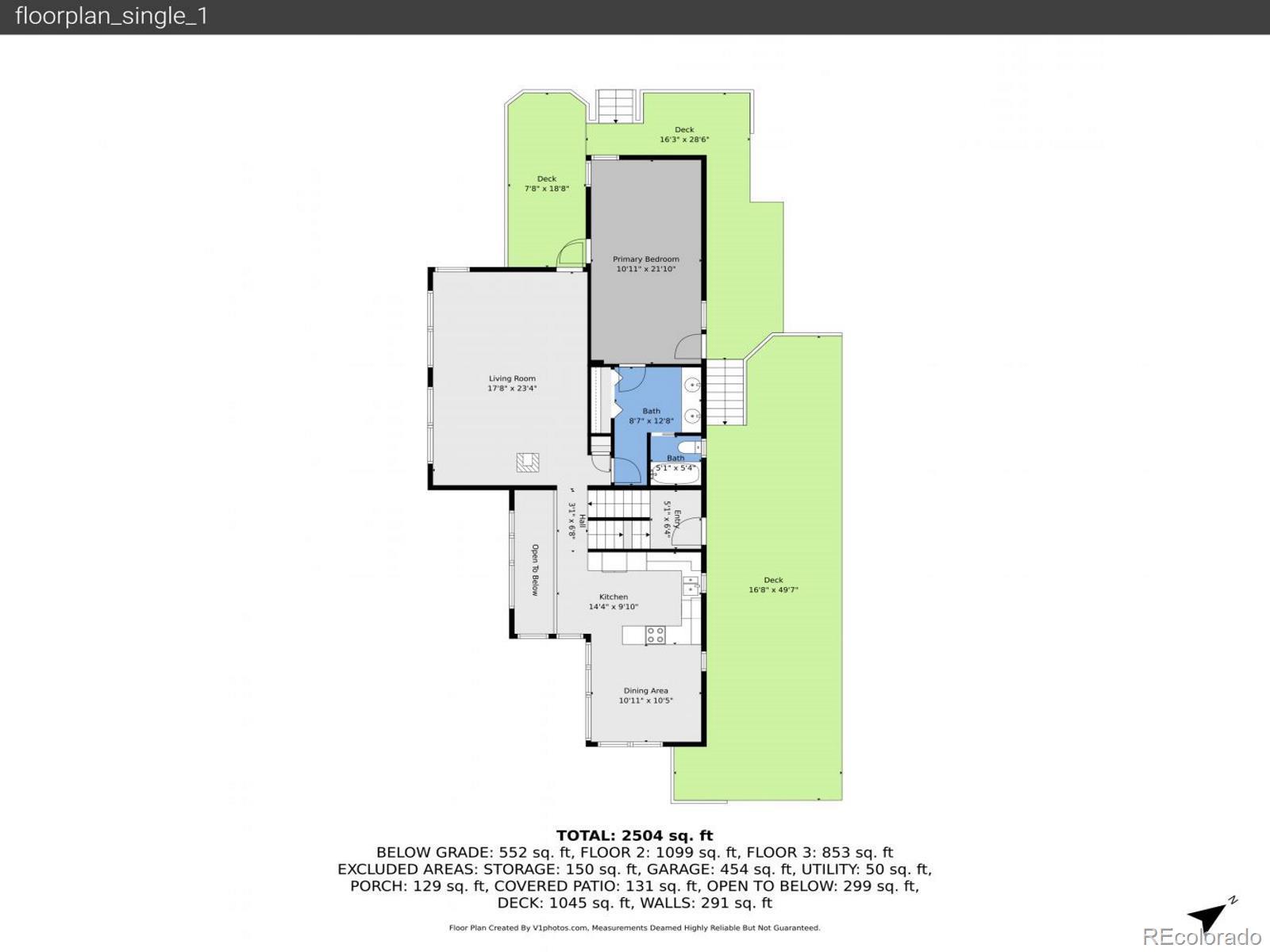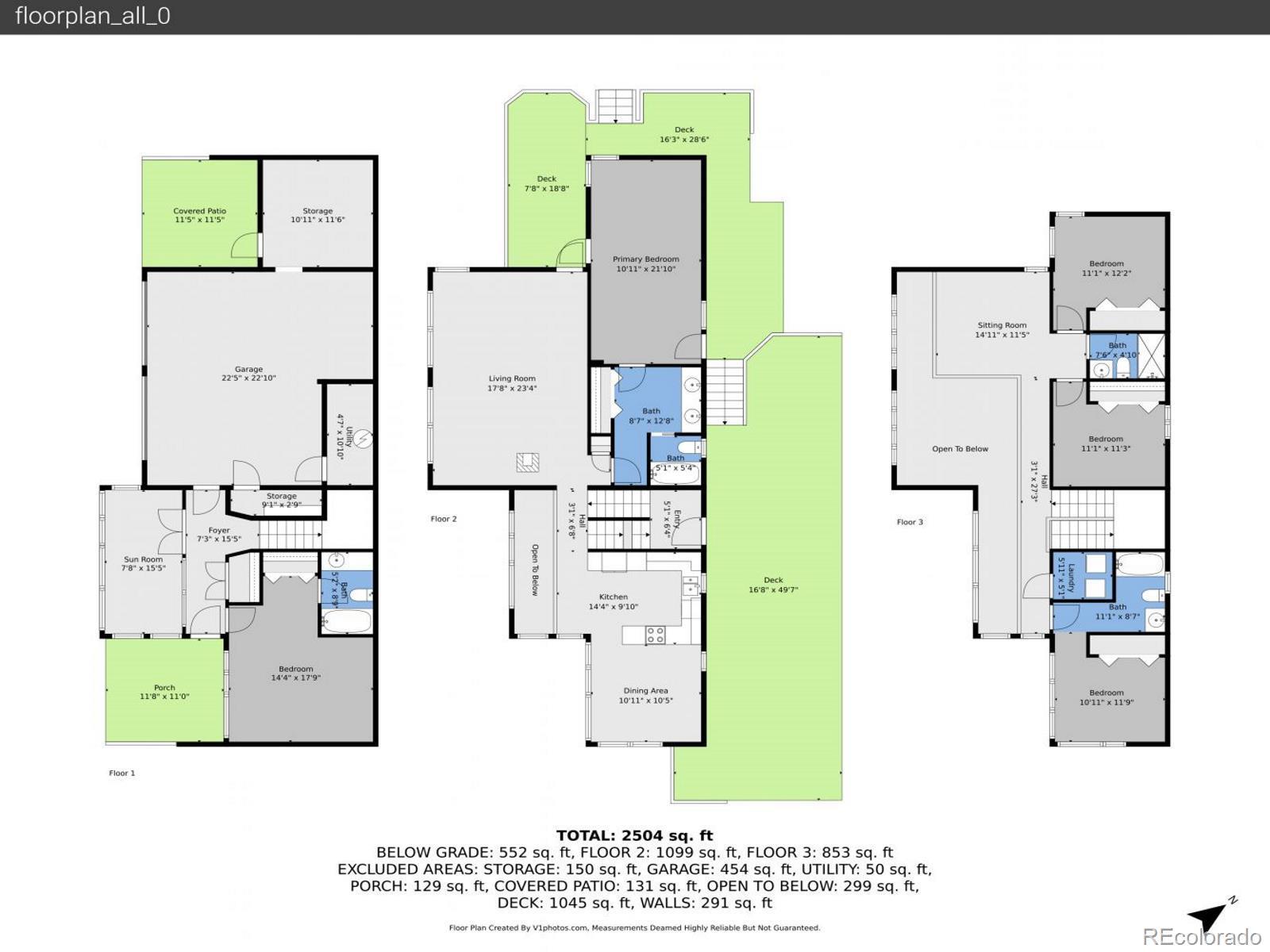Find us on...
Dashboard
- 5 Beds
- 4 Baths
- 2,804 Sqft
- .59 Acres
New Search X
25 Oakridge Drive
Secluded, scenic, and undeniably Colorado—this one-of-a-kind 5-bed Oak Ridge stunner embodies one of Castle Rock’s most picturesque neighborhoods, with mature trees, rolling hills, and breathtaking mountain views. The lower-level foyer welcomes you with a nearby private guest suite with 3/4 bath, a light-filled sunroom atop terracotta tile, coat closet, and garage access. A sunlit haven, the main-level features vaulted ceilings and elegant wooden-framed windows, creating an airy, luminous atmosphere. The eat-in kitchen showcases granite counters, stainless steel appliances including a glass-top range, and a charming dining nook with scenic views. The living room is a quintessential Colorado gathering space, anchored by a slate mosaic wood-burning stove, framed by floor-to-ceiling windows, with direct access to the deck—ideal for entertaining and savoring the surrounding mountain vistas. Your private sanctuary awaits in the primary suite, with a full bath featuring double sinks, generous closet space, a soaking tub, and direct entry to the deck and backyard. The upper level includes a private suite with an en suite full bath, while two additional bedrooms share a well-designed 3/4 bath. A bright loft perfect for a home office plus a practical laundry area with storage complete the upper-level. Step outside to your own private mountainside retreat, where multiple seating areas offer space for quiet reflection, lively conversation, or al fresco dining—all set against sweeping Colorado vistas. Mature trees, exposed rock, and a hot tub create a naturally inviting space, making every moment feel like a getaway. Spend warm days at the community pool and tennis courts! Experience Oak Ridge living—sip perfect brews at Lost Coffee, take in the charming streets of historic downtown Castle Rock, take daily hikes steps from home, or enjoy shopping at the outlets just minutes away via I-25.
Listing Office: The Steller Group, Inc 
Essential Information
- MLS® #9224979
- Price$945,900
- Bedrooms5
- Bathrooms4.00
- Full Baths2
- Square Footage2,804
- Acres0.59
- Year Built1982
- TypeResidential
- Sub-TypeSingle Family Residence
- StyleMountain Contemporary
- StatusActive
Community Information
- Address25 Oakridge Drive
- SubdivisionOak Ridge
- CityCastle Rock
- CountyDouglas
- StateCO
- Zip Code80104
Amenities
- AmenitiesPool, Tennis Court(s)
- Parking Spaces2
- # of Garages2
- ViewMountain(s)
Utilities
Cable Available, Electricity Available, Electricity Connected, Internet Access (Wired), Natural Gas Available, Phone Available, Phone Connected
Parking
Concrete, Dry Walled, Exterior Access Door, Storage
Interior
- HeatingBaseboard, Radiant
- CoolingAir Conditioning-Room, Other
- FireplaceYes
- # of Fireplaces1
- StoriesThree Or More
Interior Features
Corian Counters, Eat-in Kitchen, Entrance Foyer, Granite Counters, High Ceilings, Pantry, Primary Suite, Smoke Free, Solid Surface Counters, Hot Tub, Vaulted Ceiling(s)
Appliances
Convection Oven, Dishwasher, Disposal, Down Draft, Dryer, Microwave, Range, Refrigerator, Self Cleaning Oven, Washer
Fireplaces
Free Standing, Living Room, Wood Burning Stove
Exterior
- RoofComposition
- FoundationConcrete Perimeter, Slab
Exterior Features
Private Yard, Rain Gutters, Spa/Hot Tub
Lot Description
Cul-De-Sac, Foothills, Landscaped, Rock Outcropping, Sloped, Sprinklers In Front
Windows
Double Pane Windows, Window Coverings
School Information
- DistrictDouglas RE-1
- ElementarySouth Ridge
- MiddleMesa
- HighDouglas County
Additional Information
- Date ListedOctober 4th, 2025
Listing Details
 The Steller Group, Inc
The Steller Group, Inc
 Terms and Conditions: The content relating to real estate for sale in this Web site comes in part from the Internet Data eXchange ("IDX") program of METROLIST, INC., DBA RECOLORADO® Real estate listings held by brokers other than RE/MAX Professionals are marked with the IDX Logo. This information is being provided for the consumers personal, non-commercial use and may not be used for any other purpose. All information subject to change and should be independently verified.
Terms and Conditions: The content relating to real estate for sale in this Web site comes in part from the Internet Data eXchange ("IDX") program of METROLIST, INC., DBA RECOLORADO® Real estate listings held by brokers other than RE/MAX Professionals are marked with the IDX Logo. This information is being provided for the consumers personal, non-commercial use and may not be used for any other purpose. All information subject to change and should be independently verified.
Copyright 2025 METROLIST, INC., DBA RECOLORADO® -- All Rights Reserved 6455 S. Yosemite St., Suite 500 Greenwood Village, CO 80111 USA
Listing information last updated on December 14th, 2025 at 12:33am MST.

