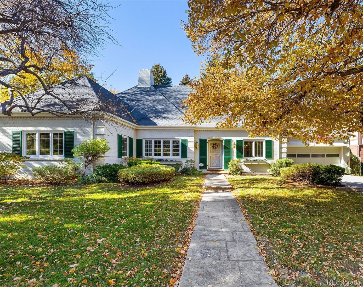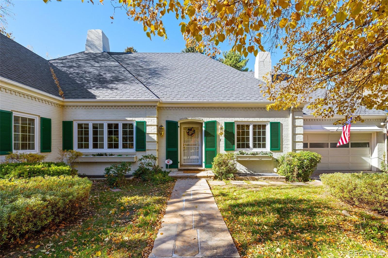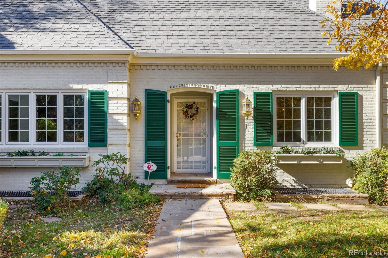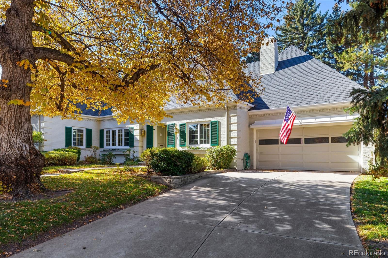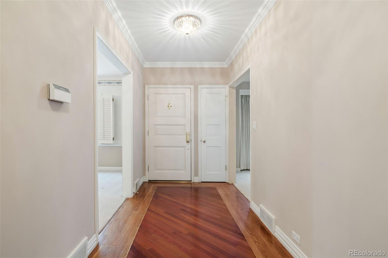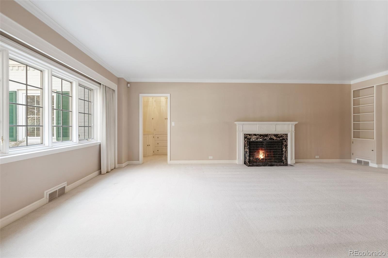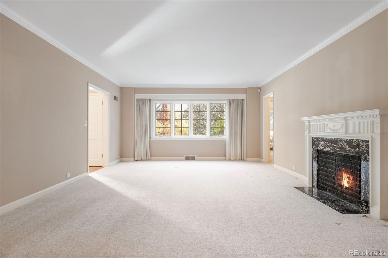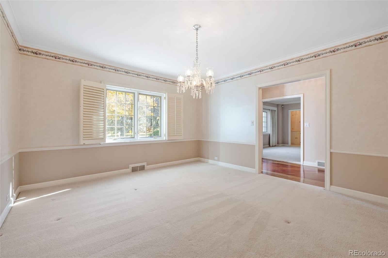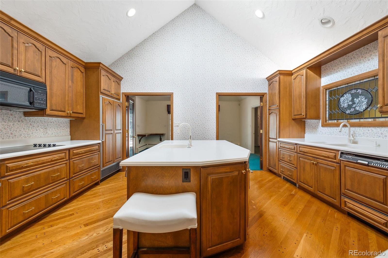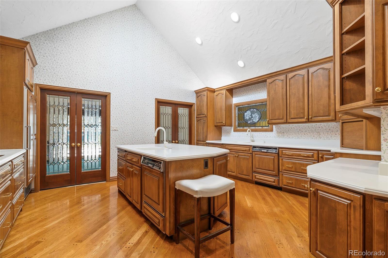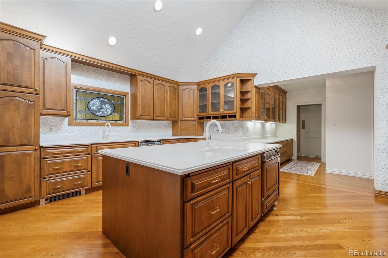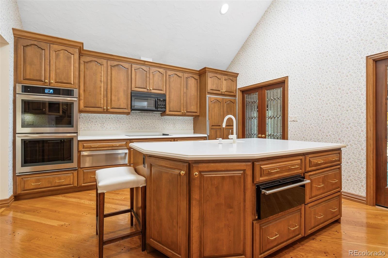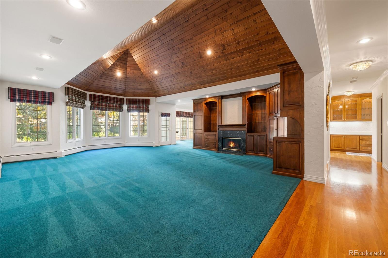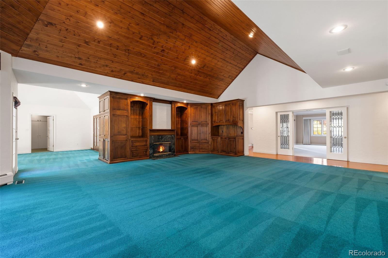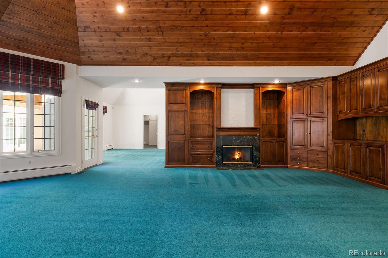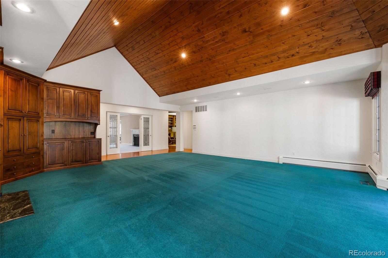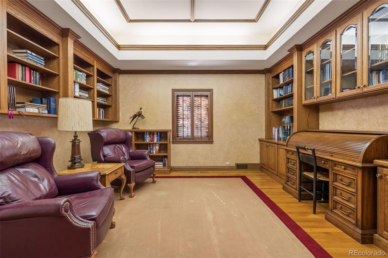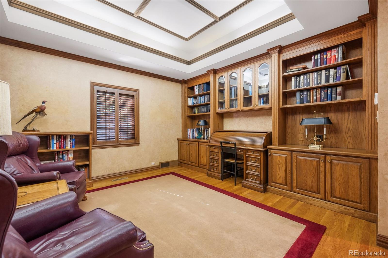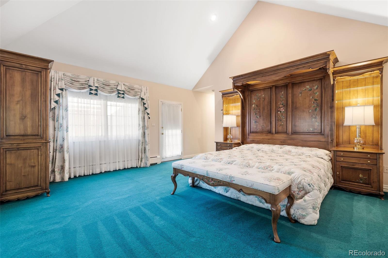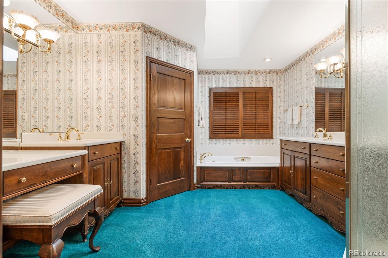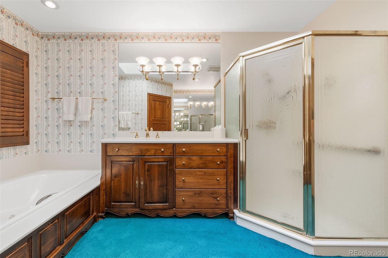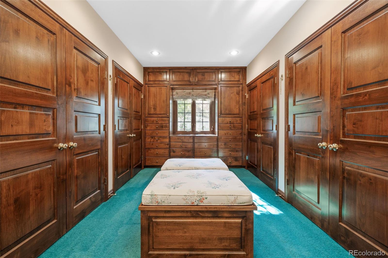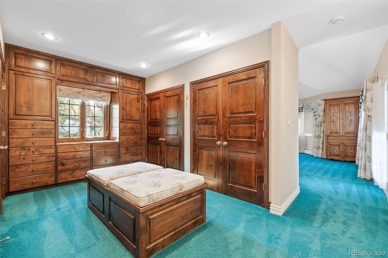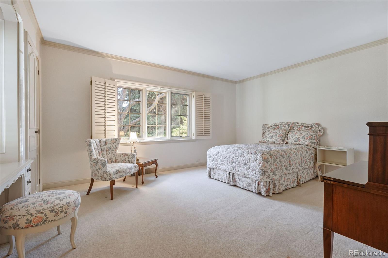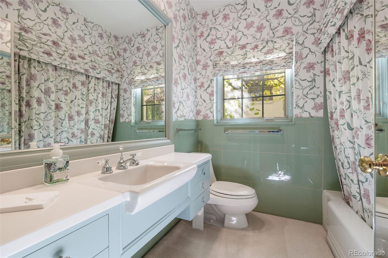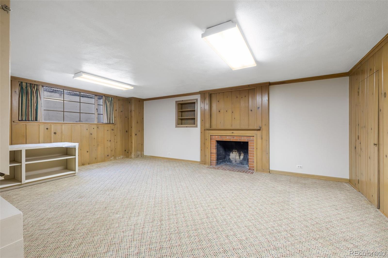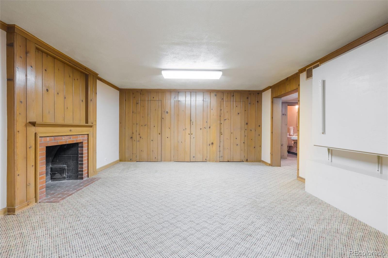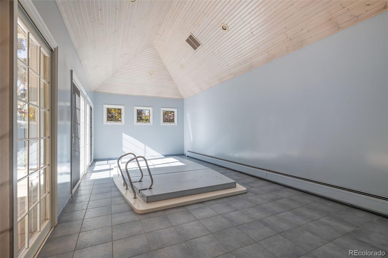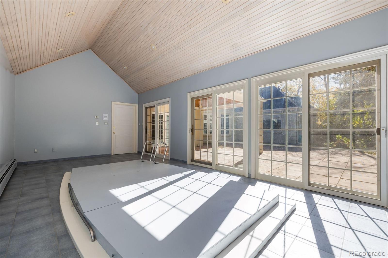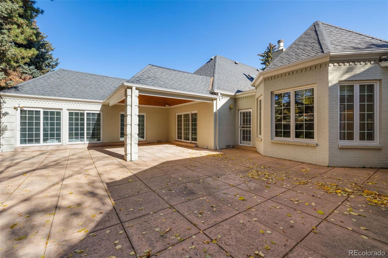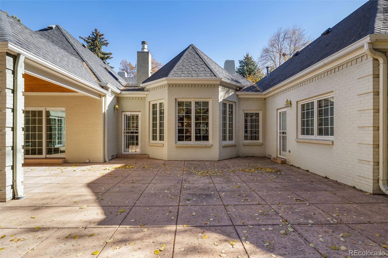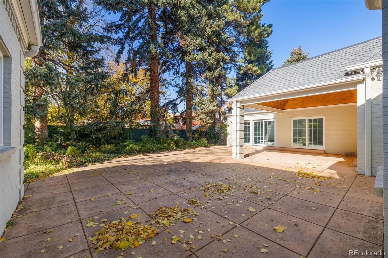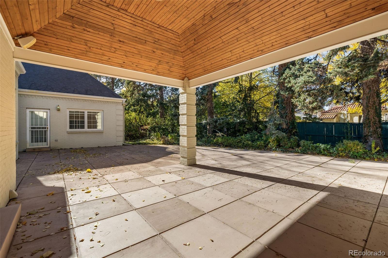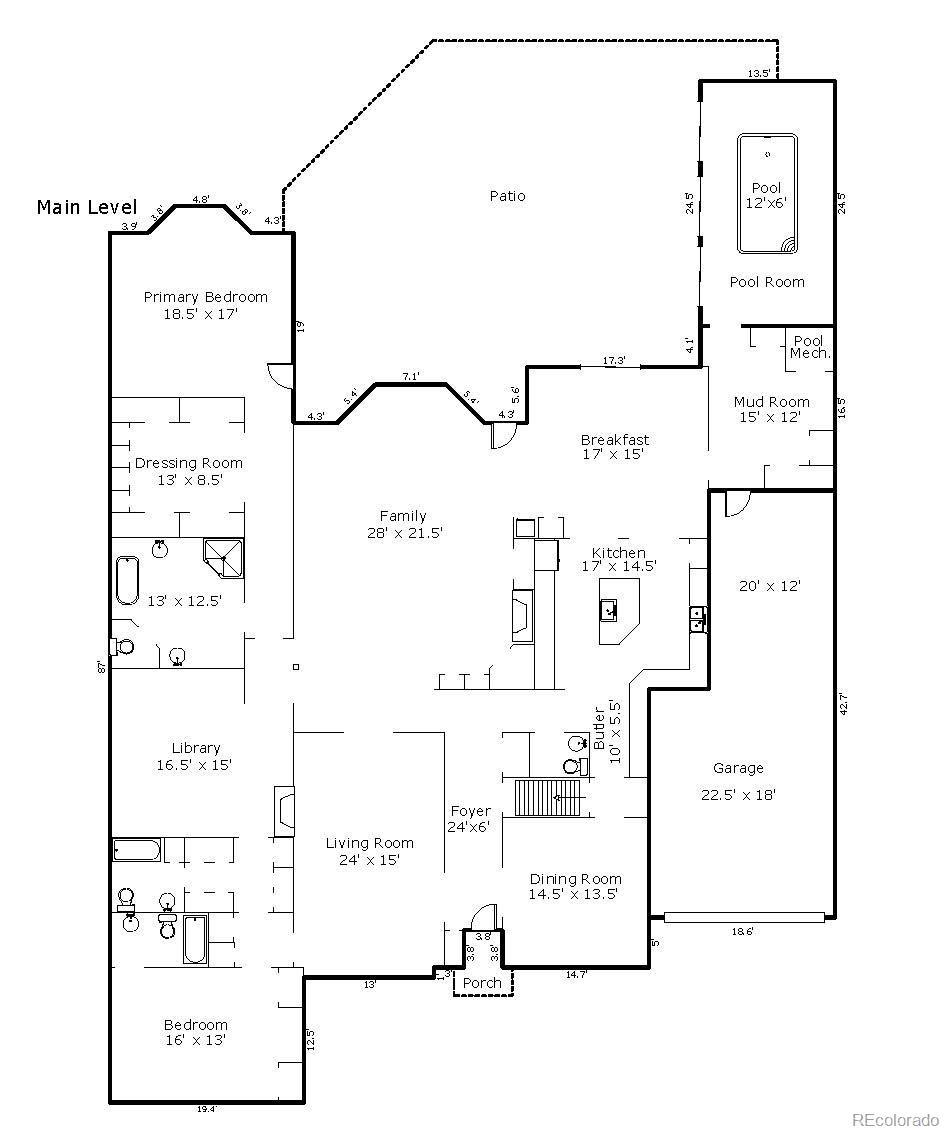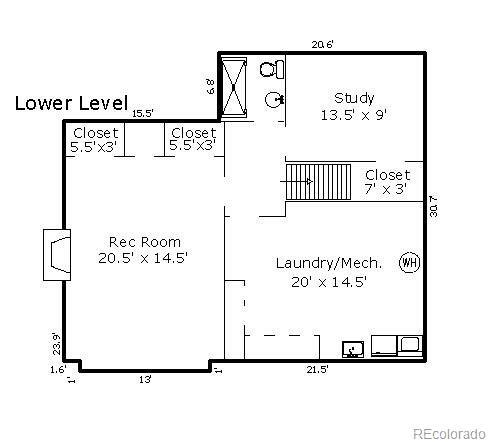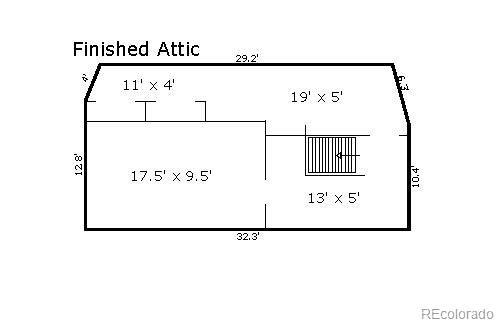Find us on...
Dashboard
- 2 Beds
- 5 Baths
- 5,428 Sqft
- .3 Acres
New Search X
1 Crestmoor Drive
Welcome to a rare opportunity in the desirable Old Crestmoor neighborhood, where traditional excellence, character and distinction converge. This very special property is a classic example of fine architecture and craftsmanship, set on an expansive and treed 13,100 square foot lot. Endless potential and possibilities are found throughout this all-brick home, designed with generous room sizes and comfortable living spaces. The open floor plan features high ceilings, crown molding, built-ins and an abundance of windows filling the home with natural light. Spanning over 4,400 square feet, the main floor offers a formal living room with fireplace, library with built-ins, dining room with butler’s pantry to the spacious kitchen with center island, plus huge family room with fireplace and built-ins, open to the spacious back patio and yard. The main level accommodations include a primary suite with large dressing room/walk-in closet, five-piece bath and access to the back patio, plus a second bedroom en suite with full bath. The first floor is completed by a powder room and mud room leading to an indoor pool, which also gives access to the backyard patio. The lower level is comprised of a large rec room with fireplace, study and three-quarter bath, plus laundry and storage/mechanical room. Additional storage and/or possible living area can be found in the 526 square foot finished attic space. With quality, elegance and privacy, this home is perfect for the discerning buyer.
Listing Office: Kentwood Real Estate DTC, LLC 
Essential Information
- MLS® #9226625
- Price$2,395,000
- Bedrooms2
- Bathrooms5.00
- Full Baths3
- Half Baths1
- Square Footage5,428
- Acres0.30
- Year Built1952
- TypeResidential
- Sub-TypeSingle Family Residence
- StatusActive
Community Information
- Address1 Crestmoor Drive
- SubdivisionCrestmoor
- CityDenver
- CountyDenver
- StateCO
- Zip Code80220
Amenities
- Parking Spaces3
- ParkingConcrete
- # of Garages3
- Has PoolYes
- PoolIndoor
Interior
- CoolingCentral Air
- FireplaceYes
- # of Fireplaces3
- StoriesOne
Interior Features
Built-in Features, Ceiling Fan(s), Corian Counters, Entrance Foyer, Five Piece Bath, High Ceilings, Kitchen Island, Open Floorplan, Primary Suite, Vaulted Ceiling(s), Walk-In Closet(s), Wet Bar
Appliances
Cooktop, Dishwasher, Disposal, Double Oven, Dryer, Oven, Refrigerator, Washer
Heating
Baseboard, Forced Air, Hot Water, Natural Gas
Fireplaces
Family Room, Living Room, Recreation Room
Exterior
- Exterior FeaturesPrivate Yard
- Lot DescriptionLevel
- RoofComposition
Windows
Double Pane Windows, Window Coverings
School Information
- DistrictDenver 1
- ElementaryCarson
- MiddleHill
- HighGeorge Washington
Additional Information
- Date ListedNovember 7th, 2025
- ZoningE-SU-G
Listing Details
 Kentwood Real Estate DTC, LLC
Kentwood Real Estate DTC, LLC
 Terms and Conditions: The content relating to real estate for sale in this Web site comes in part from the Internet Data eXchange ("IDX") program of METROLIST, INC., DBA RECOLORADO® Real estate listings held by brokers other than RE/MAX Professionals are marked with the IDX Logo. This information is being provided for the consumers personal, non-commercial use and may not be used for any other purpose. All information subject to change and should be independently verified.
Terms and Conditions: The content relating to real estate for sale in this Web site comes in part from the Internet Data eXchange ("IDX") program of METROLIST, INC., DBA RECOLORADO® Real estate listings held by brokers other than RE/MAX Professionals are marked with the IDX Logo. This information is being provided for the consumers personal, non-commercial use and may not be used for any other purpose. All information subject to change and should be independently verified.
Copyright 2025 METROLIST, INC., DBA RECOLORADO® -- All Rights Reserved 6455 S. Yosemite St., Suite 500 Greenwood Village, CO 80111 USA
Listing information last updated on November 8th, 2025 at 11:48am MST.

