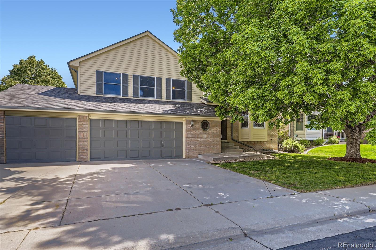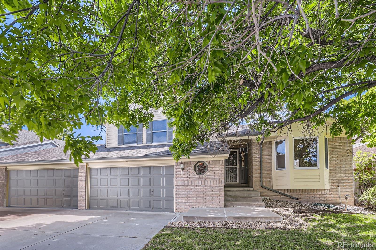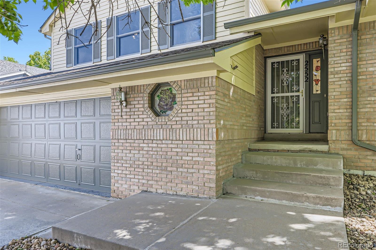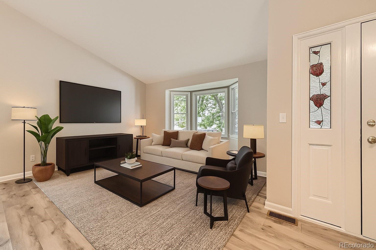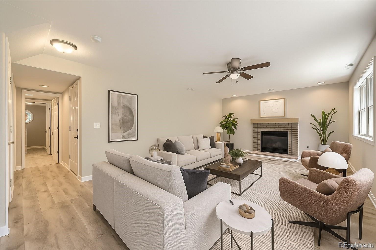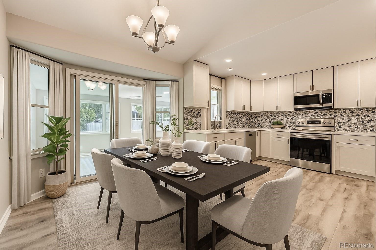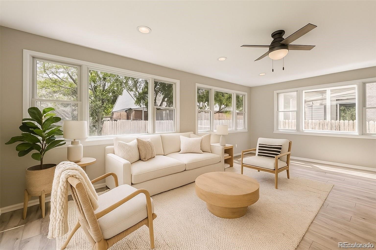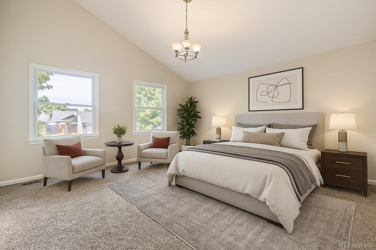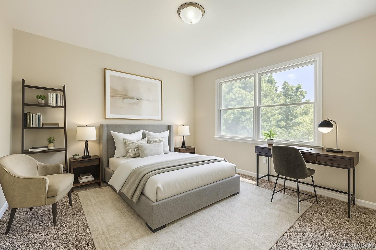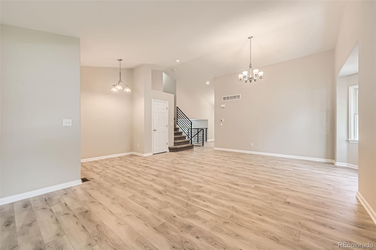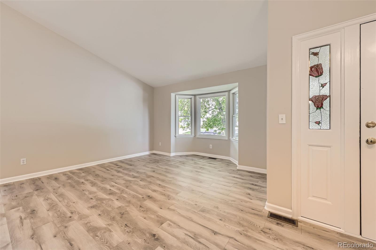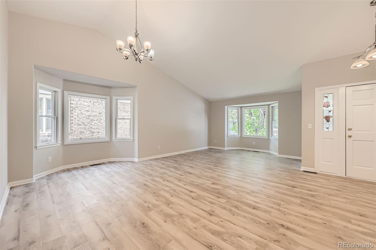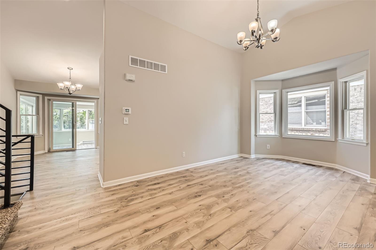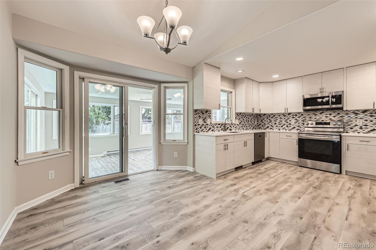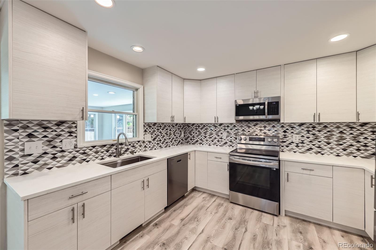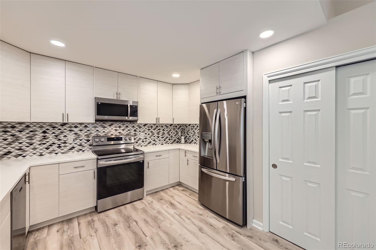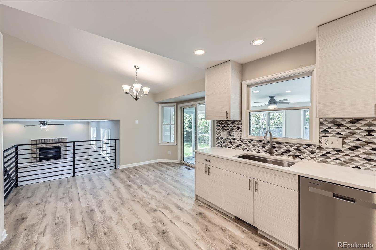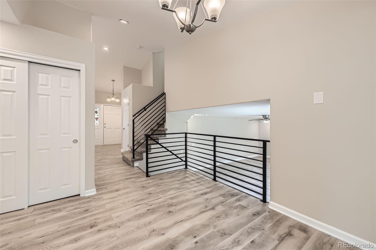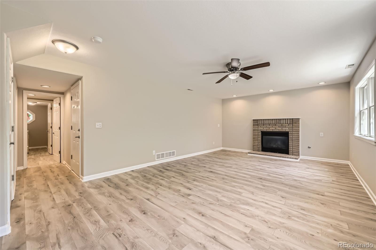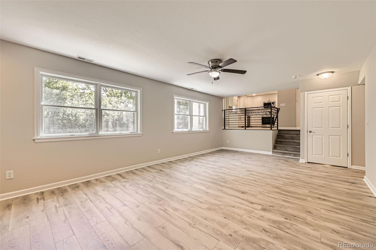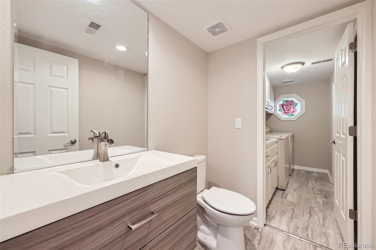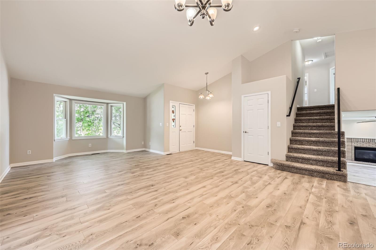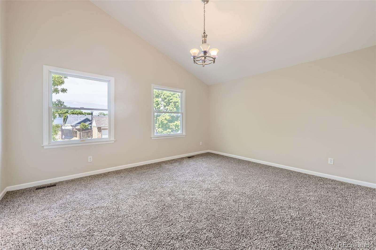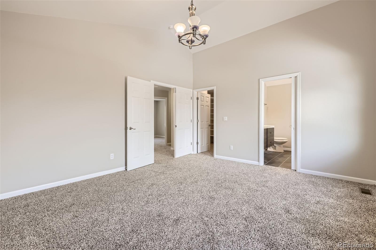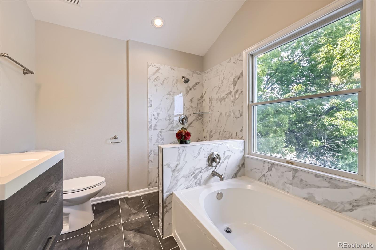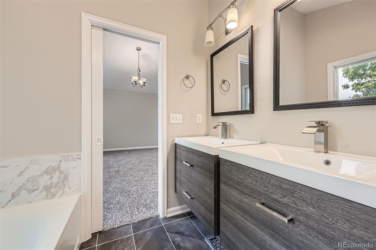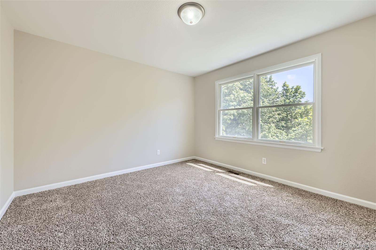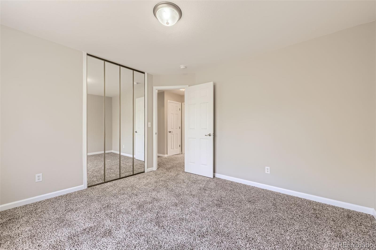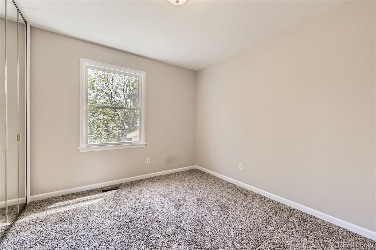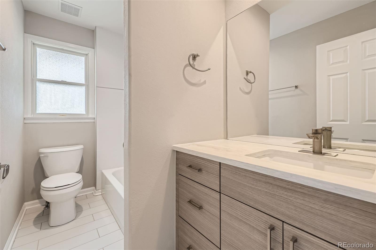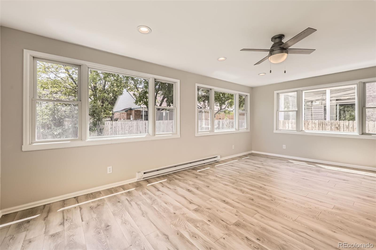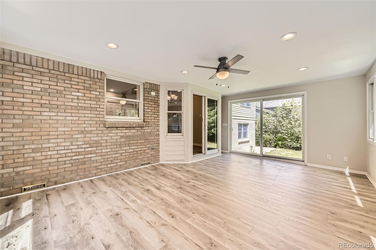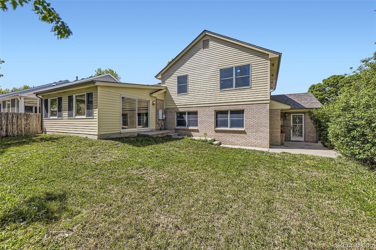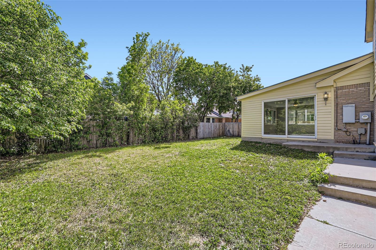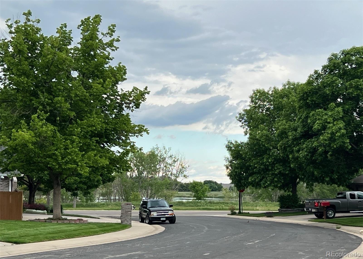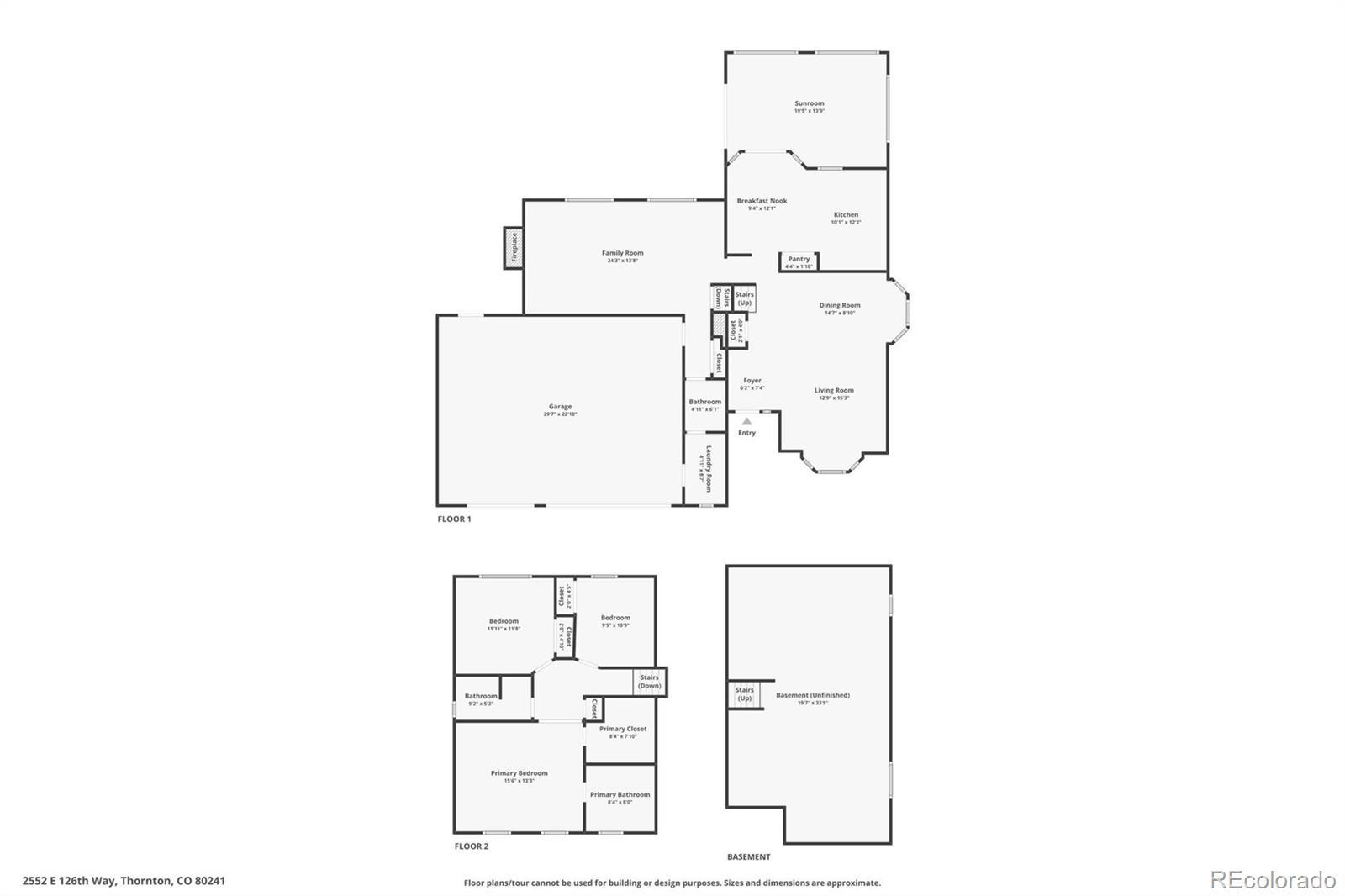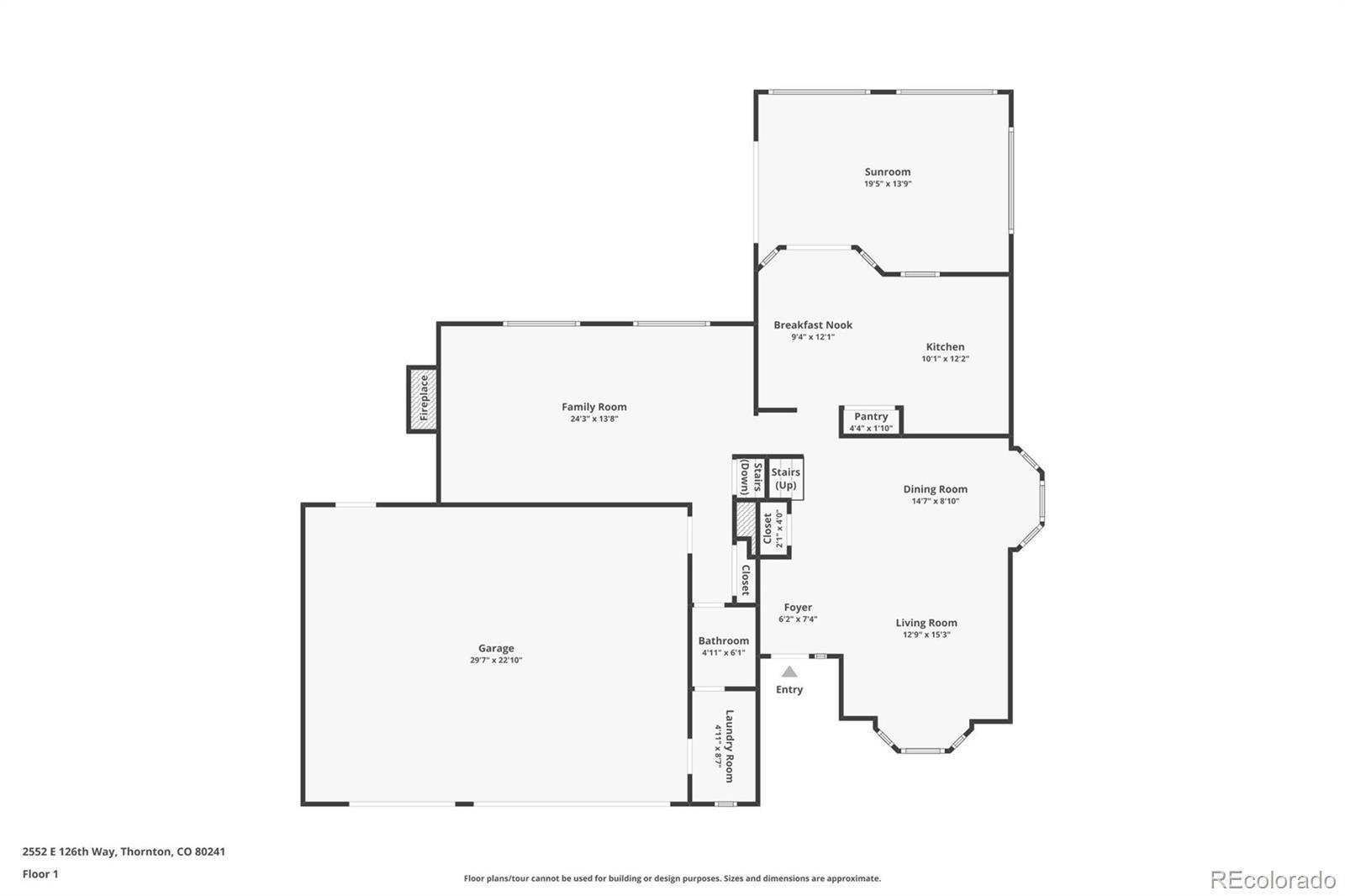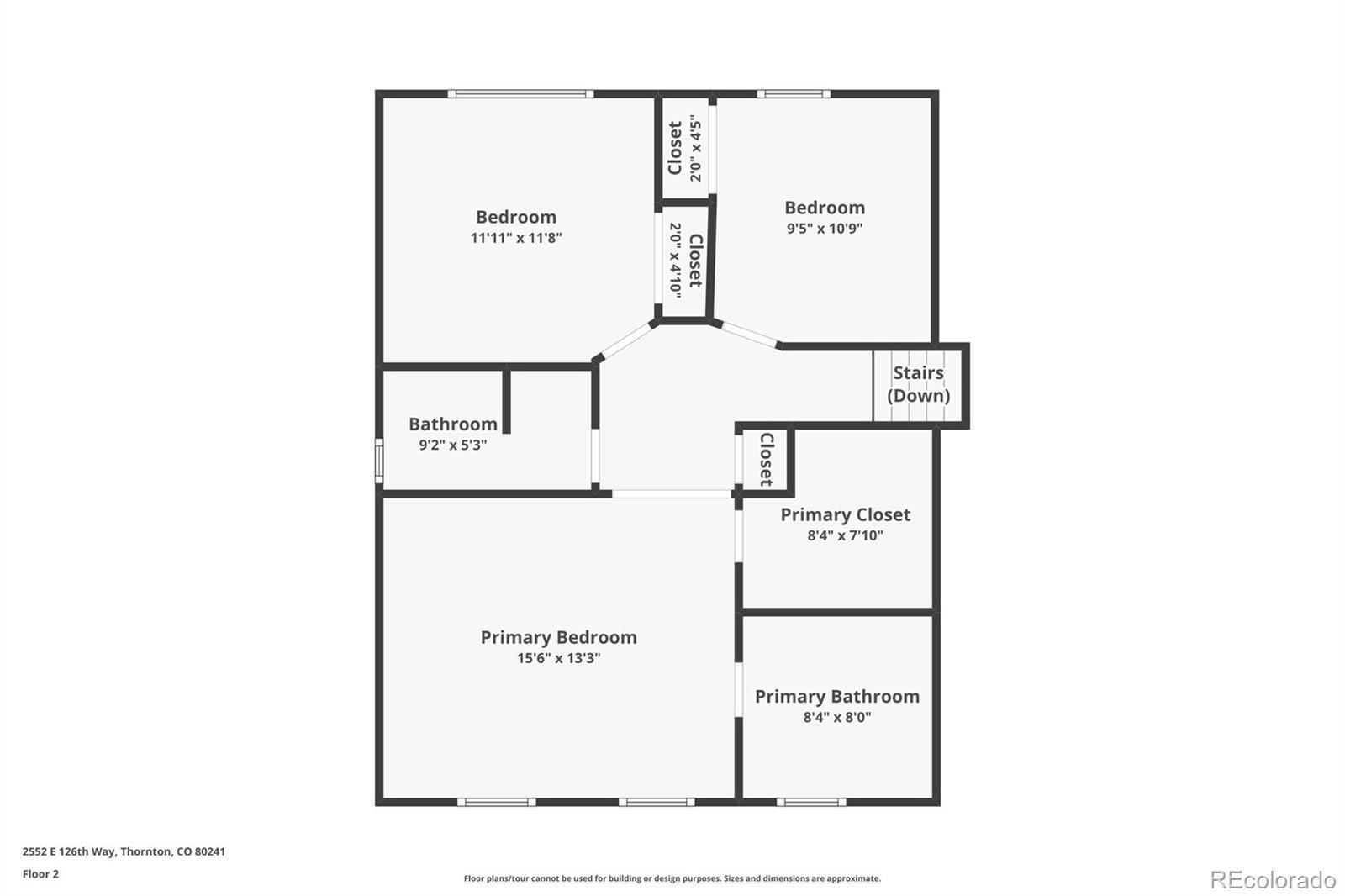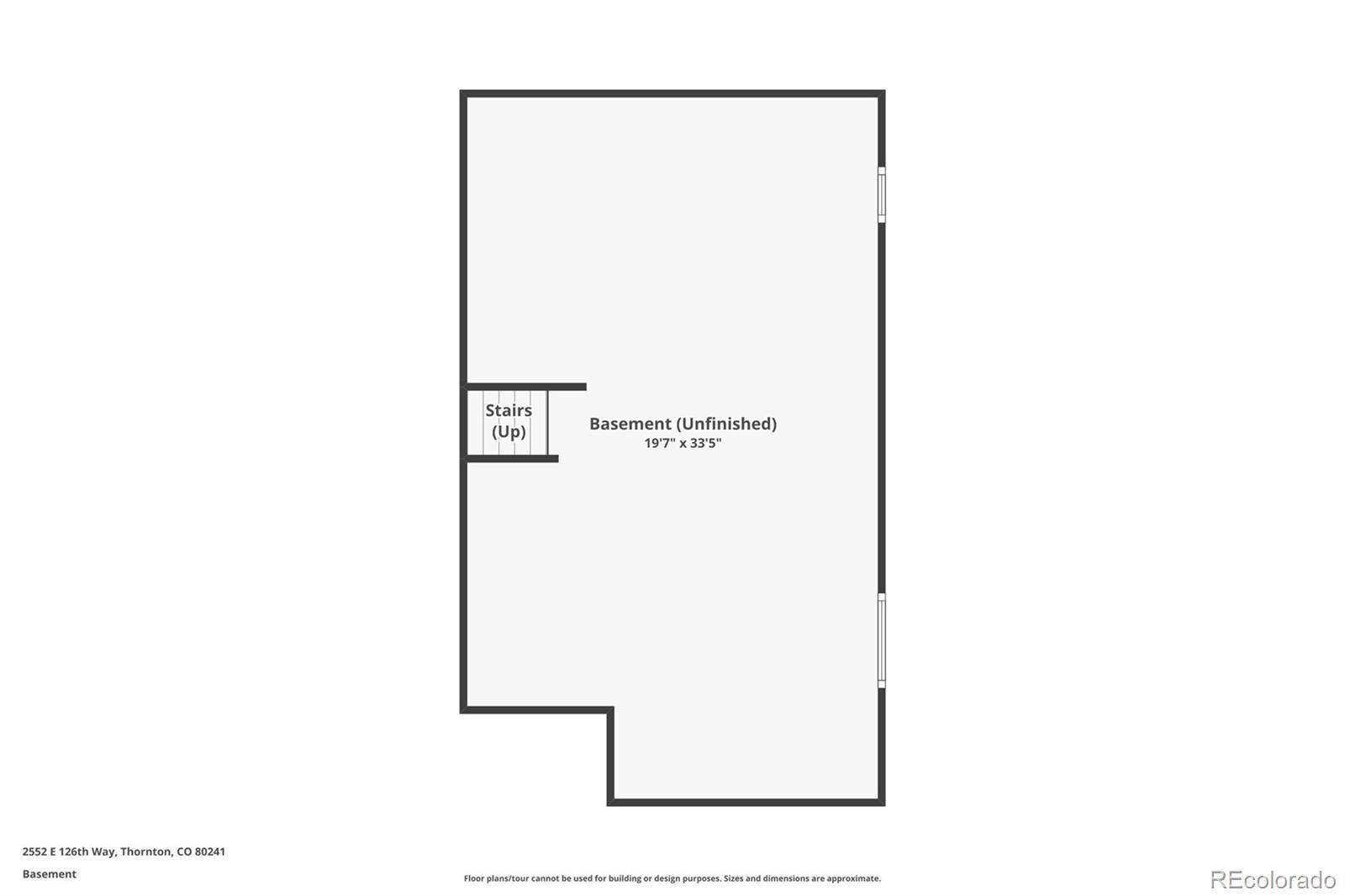Find us on...
Dashboard
- 3 Beds
- 3 Baths
- 2,328 Sqft
- .15 Acres
New Search X
2552 E 126th Way
Beautiful home in Eastlake Village with No HOA completely remodeled and ready for new owners * Updated 3 bedrooms, 3 baths, unfinished basement and 3 car garage * This home features open layout, vaulted ceiling, new luxury laminate flooring & new carpet, new interior & exterior paint, new light fixtures & ceiling fans, new custom iron handrail, new baseboards, newer windows and more * Nice kitchen with quartz countertops, updated European self-closing cabinets, unique backsplash and new stainless steel appliances * Updated bathrooms with new cabinets, sinks, faucets, flooring, and light fixtures * Lower level offers natural light, large family room with fireplace, half bath & laundry room * Newer furnace & water heater * Cozy sunroom perfect for summer days and cold winter days * This great neighborhood is ideally located near lake, park, tennis courts, and walking trails, with convenient access to downtown via the nearby Light Rail * You will love this home and it's location * Call for your private showing today! *** Active3D Tour attached - check it out.
Listing Office: HomeSmart 
Essential Information
- MLS® #9231321
- Price$599,000
- Bedrooms3
- Bathrooms3.00
- Full Baths2
- Half Baths1
- Square Footage2,328
- Acres0.15
- Year Built1995
- TypeResidential
- Sub-TypeSingle Family Residence
- StatusPending
Community Information
- Address2552 E 126th Way
- SubdivisionEastlake Village
- CityThornton
- CountyAdams
- StateCO
- Zip Code80241
Amenities
- Parking Spaces3
- # of Garages3
Utilities
Cable Available, Electricity Connected, Natural Gas Connected
Parking
Exterior Access Door, Floor Coating
Interior
- HeatingForced Air, Natural Gas
- CoolingCentral Air
- FireplaceYes
- # of Fireplaces1
- FireplacesFamily Room, Gas
- StoriesTri-Level
Interior Features
Five Piece Bath, Quartz Counters, Smoke Free, Vaulted Ceiling(s), Walk-In Closet(s)
Appliances
Dishwasher, Disposal, Microwave, Oven, Range, Refrigerator
Exterior
- Exterior FeaturesPrivate Yard
- WindowsDouble Pane Windows
- RoofComposition
- FoundationSlab
Lot Description
Landscaped, Sprinklers In Front, Sprinklers In Rear
School Information
- DistrictAdams 12 5 Star Schl
- ElementaryStellar
- MiddleCentury
- HighMountain Range
Additional Information
- Date ListedMay 24th, 2025
- ZoningSFR
Listing Details
 HomeSmart
HomeSmart
 Terms and Conditions: The content relating to real estate for sale in this Web site comes in part from the Internet Data eXchange ("IDX") program of METROLIST, INC., DBA RECOLORADO® Real estate listings held by brokers other than RE/MAX Professionals are marked with the IDX Logo. This information is being provided for the consumers personal, non-commercial use and may not be used for any other purpose. All information subject to change and should be independently verified.
Terms and Conditions: The content relating to real estate for sale in this Web site comes in part from the Internet Data eXchange ("IDX") program of METROLIST, INC., DBA RECOLORADO® Real estate listings held by brokers other than RE/MAX Professionals are marked with the IDX Logo. This information is being provided for the consumers personal, non-commercial use and may not be used for any other purpose. All information subject to change and should be independently verified.
Copyright 2025 METROLIST, INC., DBA RECOLORADO® -- All Rights Reserved 6455 S. Yosemite St., Suite 500 Greenwood Village, CO 80111 USA
Listing information last updated on December 24th, 2025 at 3:33pm MST.

