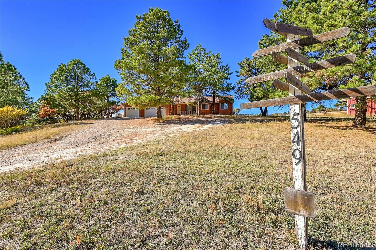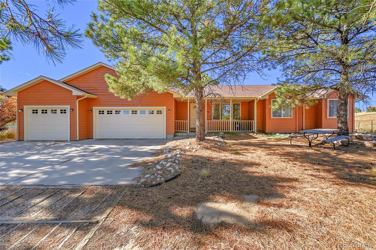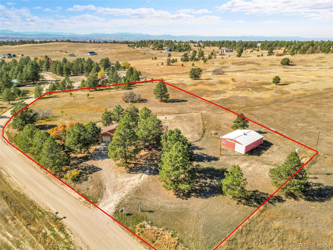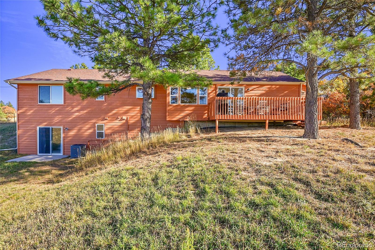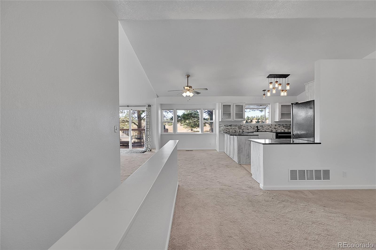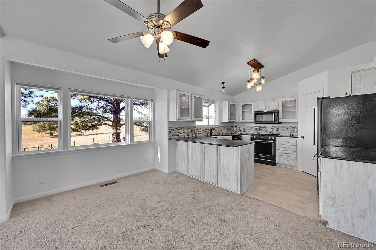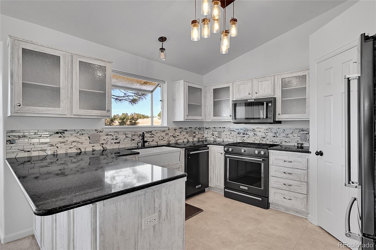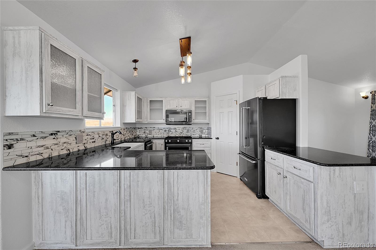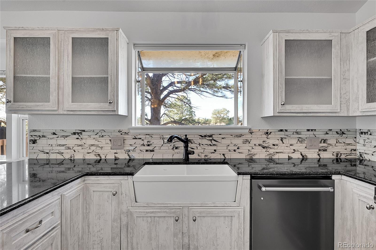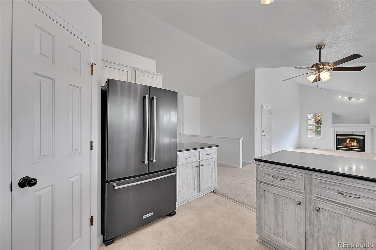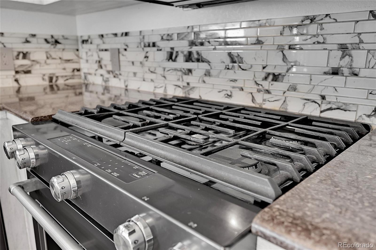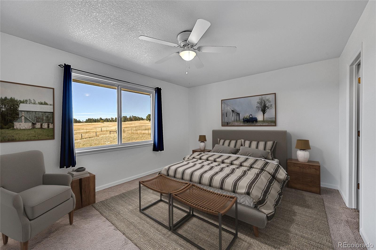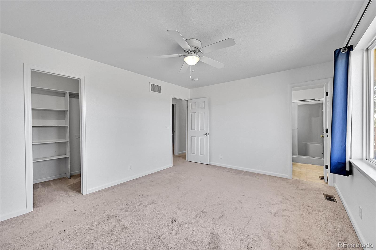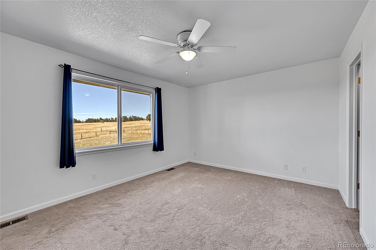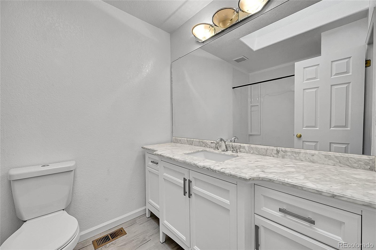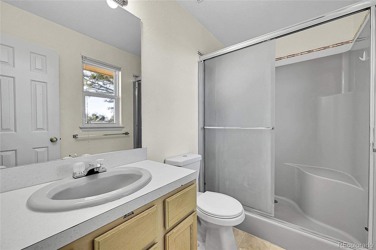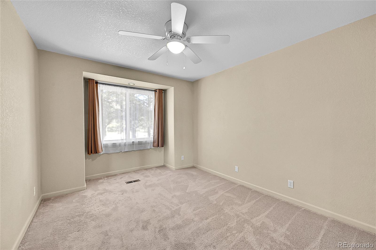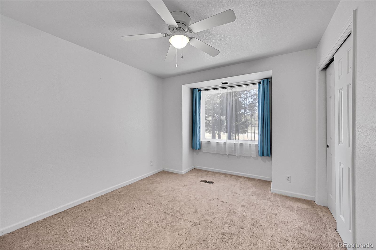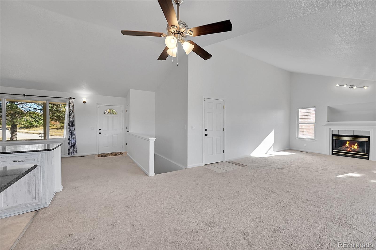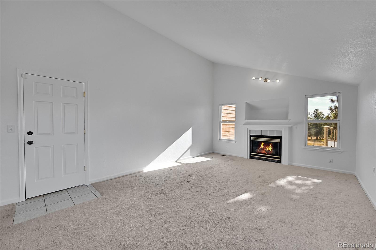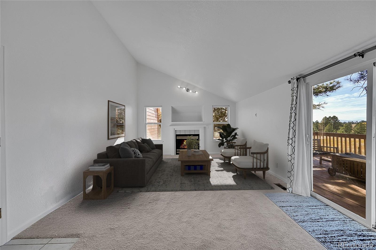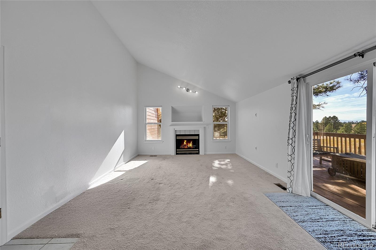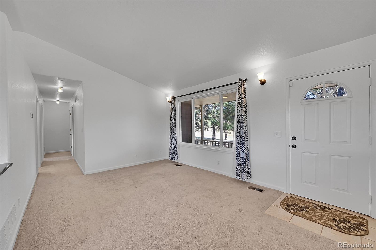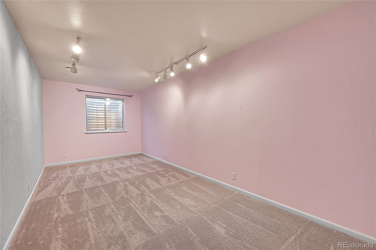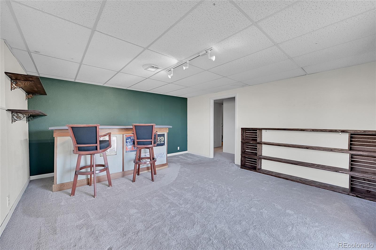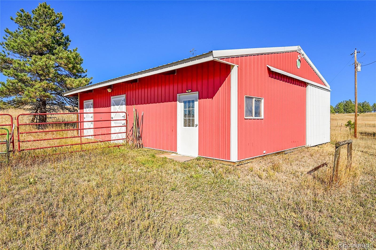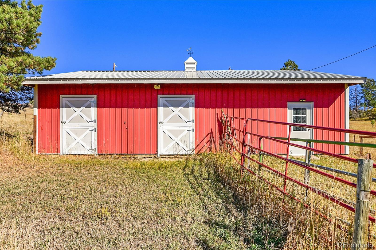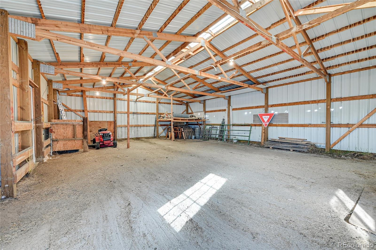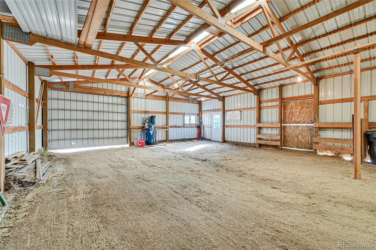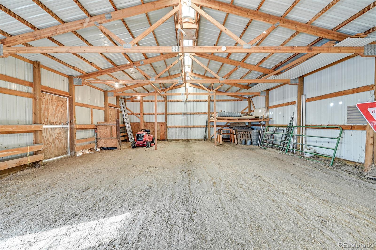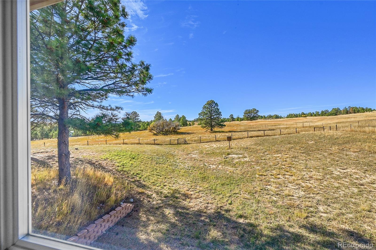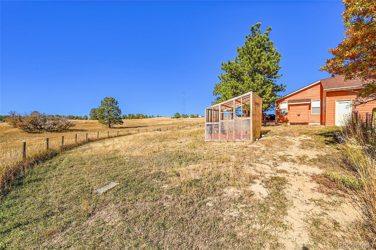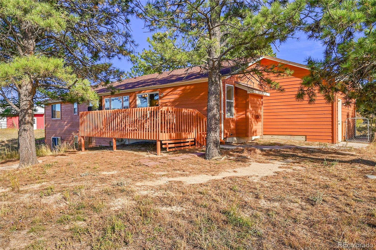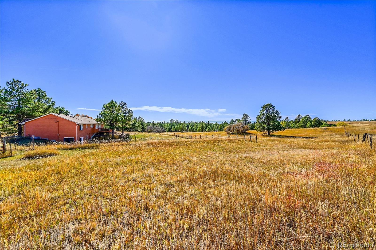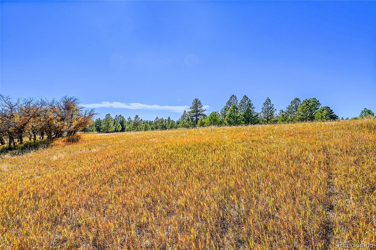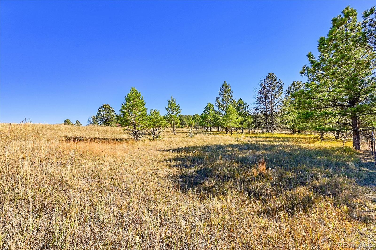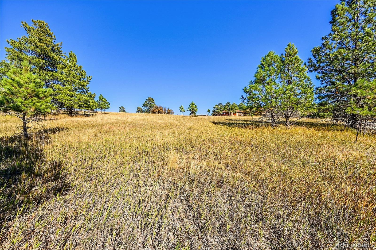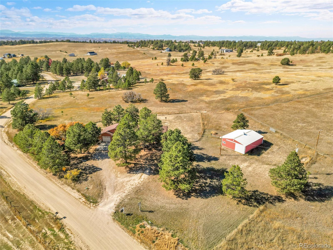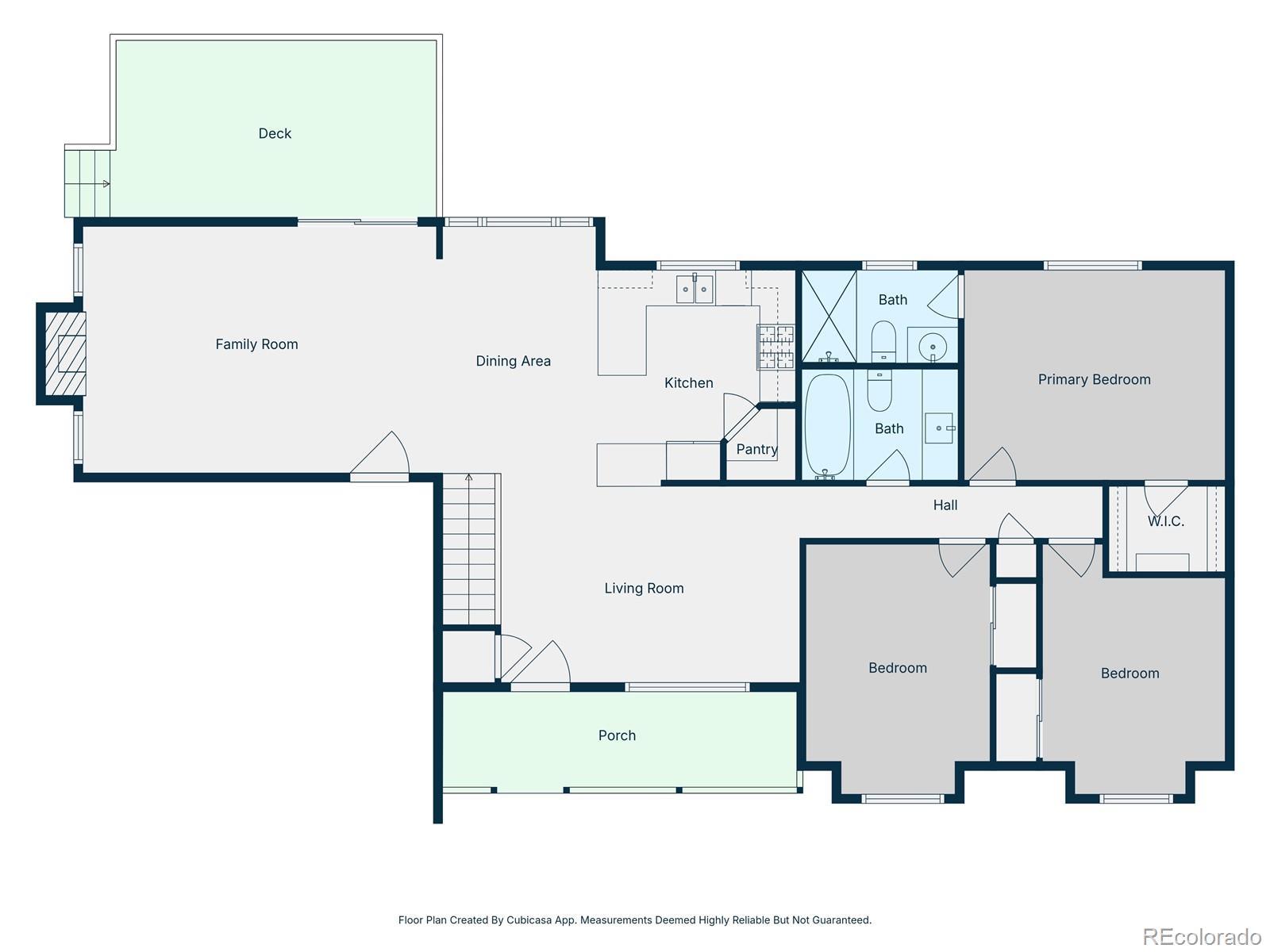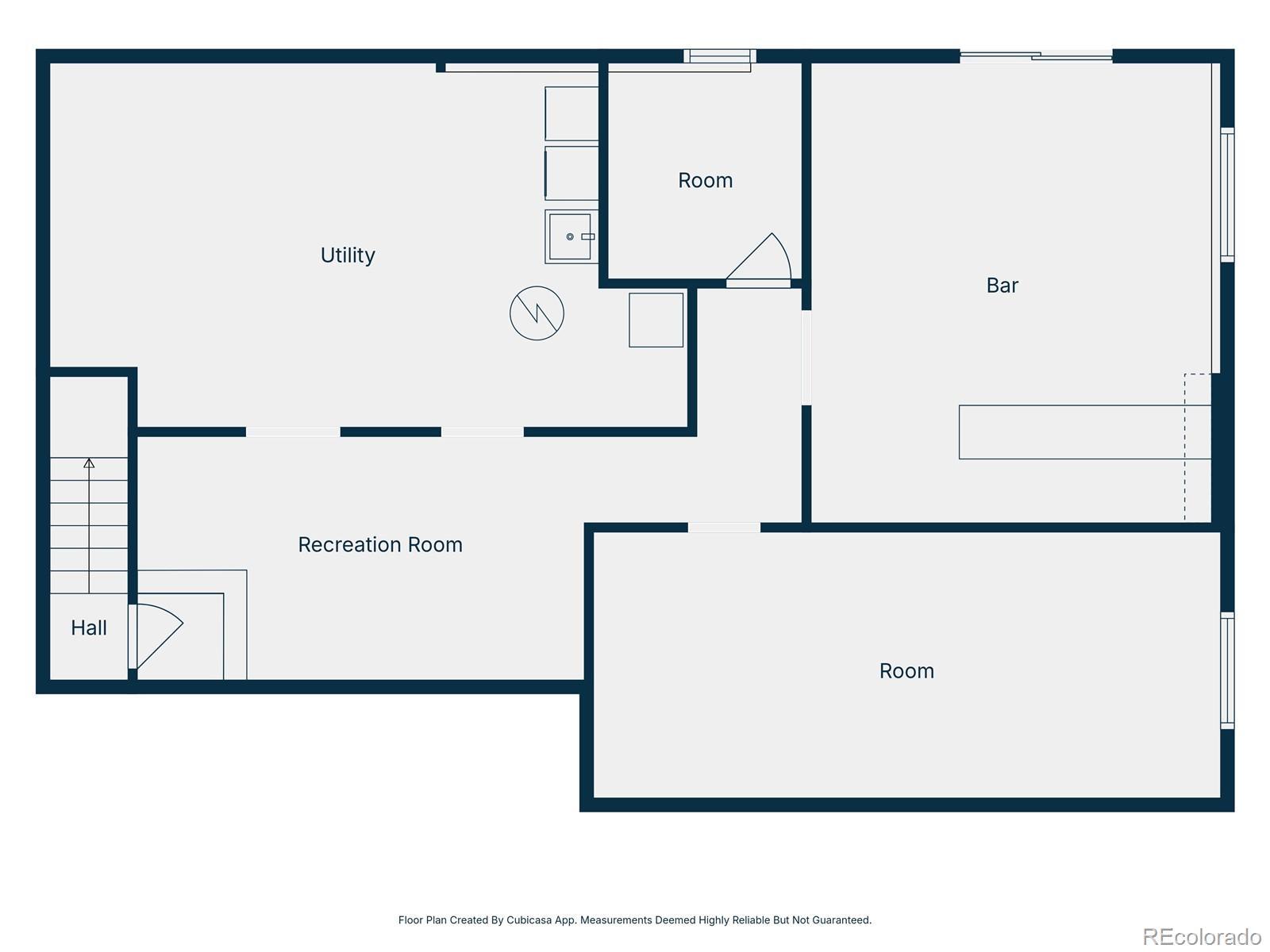Find us on...
Dashboard
- 4 Beds
- 2 Baths
- 2,492 Sqft
- 4.35 Acres
New Search X
549 Panorama Drive
Come enjoy the peace and quiet life on this 4.35 acre horse property. Ranch home with finished walkout basement. Mountain views! Trees! Pastures, Cleary steel barn with dutch doors. Home features great floor plan with 3 bedrooms on the main floor, including the primary suite. Main hall bathroom recently remodeled. Fresh paint inside and outside! Kitchen recently remodeled with beautiful cabinets, granite counters, farm sink, and new appliances. Great room has a gas log fireplace, vaulted ceiling, and open concept. Deck off of great room gives more living space to enjoy the outdoors. Covered front porch for gathering and enjoying morning coffee. Lots of trees make the setting feel mountainous. The finished basement has more living space with a large rec room with sliding glass door to backyard, a bedroom, and a possible 5th non-conforming bedroom or a hobby room, plus a full bath rough-in for future bathroom addition. Well and septic, natural gas. Property is located close to the Colorado Horse Park and also close to Parker.
Listing Office: Realty One Group Premier 
Essential Information
- MLS® #9232335
- Price$760,000
- Bedrooms4
- Bathrooms2.00
- Full Baths2
- Square Footage2,492
- Acres4.35
- Year Built1993
- TypeResidential
- Sub-TypeSingle Family Residence
- StyleMountain Contemporary
- StatusPending
Community Information
- Address549 Panorama Drive
- SubdivisionPonderosa Park Estates
- CityElizabeth
- CountyElbert
- StateCO
- Zip Code80107
Amenities
- Parking Spaces3
- # of Garages3
- ViewMeadow, Mountain(s)
Utilities
Cable Available, Electricity Connected, Natural Gas Connected
Parking
Concrete, Gravel, Dry Walled, Exterior Access Door, Lighted
Interior
- HeatingForced Air, Natural Gas
- CoolingCentral Air
- FireplaceYes
- # of Fireplaces1
- FireplacesGas Log, Great Room
- StoriesOne
Interior Features
Breakfast Bar, Ceiling Fan(s), Granite Counters, High Ceilings, High Speed Internet, Open Floorplan, Pantry, Primary Suite, Quartz Counters, Smart Thermostat, Smoke Free, Solid Surface Counters, Vaulted Ceiling(s), Walk-In Closet(s)
Appliances
Dishwasher, Dryer, Gas Water Heater, Microwave, Oven, Range, Refrigerator, Self Cleaning Oven, Washer
Exterior
- RoofComposition
- FoundationConcrete Perimeter, Slab
Exterior Features
Garden, Lighting, Private Yard, Rain Gutters
Lot Description
Many Trees, Meadow, Rolling Slope, Suitable For Grazing
Windows
Double Pane Windows, Skylight(s), Window Coverings, Window Treatments
School Information
- DistrictElizabeth C-1
- ElementarySinging Hills
- MiddleElizabeth
- HighElizabeth
Additional Information
- Date ListedOctober 22nd, 2025
- ZoningRA-2
Listing Details
 Realty One Group Premier
Realty One Group Premier
 Terms and Conditions: The content relating to real estate for sale in this Web site comes in part from the Internet Data eXchange ("IDX") program of METROLIST, INC., DBA RECOLORADO® Real estate listings held by brokers other than RE/MAX Professionals are marked with the IDX Logo. This information is being provided for the consumers personal, non-commercial use and may not be used for any other purpose. All information subject to change and should be independently verified.
Terms and Conditions: The content relating to real estate for sale in this Web site comes in part from the Internet Data eXchange ("IDX") program of METROLIST, INC., DBA RECOLORADO® Real estate listings held by brokers other than RE/MAX Professionals are marked with the IDX Logo. This information is being provided for the consumers personal, non-commercial use and may not be used for any other purpose. All information subject to change and should be independently verified.
Copyright 2025 METROLIST, INC., DBA RECOLORADO® -- All Rights Reserved 6455 S. Yosemite St., Suite 500 Greenwood Village, CO 80111 USA
Listing information last updated on December 31st, 2025 at 5:48am MST.

