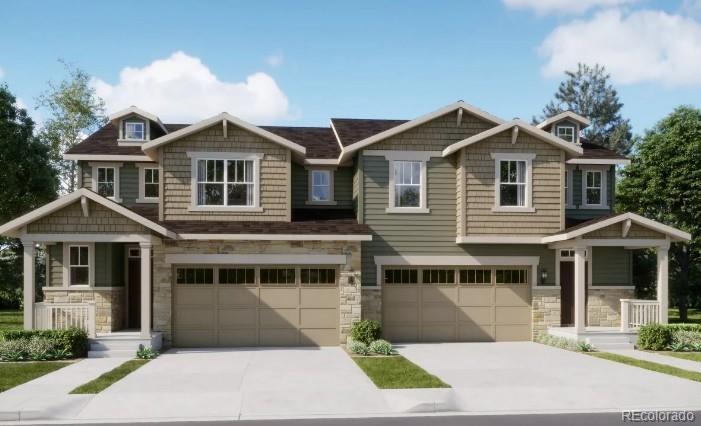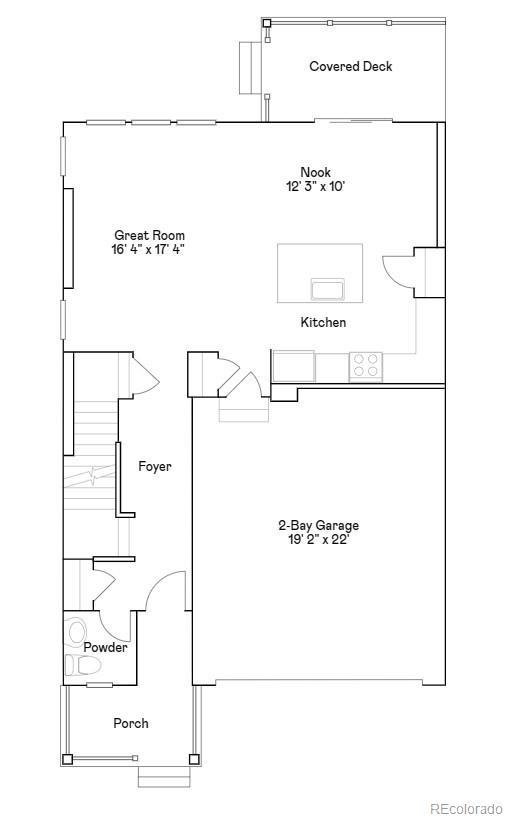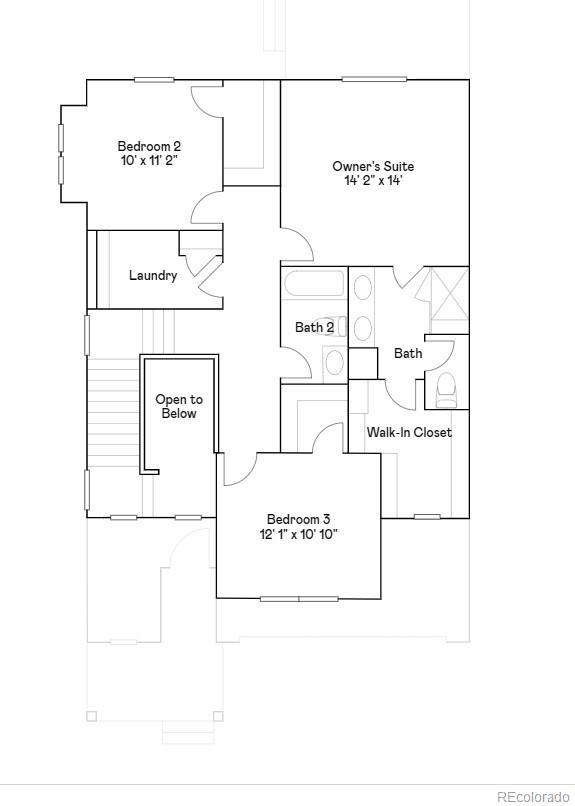Find us on...
Dashboard
- 3 Beds
- 3 Baths
- 1,825 Sqft
- .07 Acres
New Search X
6789 Juniper Drive
**Available with rates as low as 3.75 % when using builder’s preferred lender – terms and conditions apply – ask for details****Contact builder today about Special Financing for this home - terms and conditions apply**Welcome to this beautifully crafted paired home by Lennar. The two-story Spire model is designed with both style and functionality in mind, featuring an open-concept layout that effortlessly connects the kitchen, dining nook, and Great Room—perfect for entertaining or everyday living. Upstairs, discover three spacious bedrooms, each with its own walk-in closet, including a serene owner’s suite with a private bath designed for relaxation. A conveniently placed laundry room adds modern ease and efficiency. Elegant finishes like luxury vinyl plank flooring and quartz countertops enhance the home’s contemporary appeal, while the unfinished basement offers endless possibilities for customization. Set within a vibrant community, you’ll enjoy upscale shopping and dining at Denver Premium Outlets, along with abundant recreation at Trail Winds Recreation Center and nearby parks.Move-in ready and waiting to welcome you home!
Listing Office: Coldwell Banker Realty 56 
Essential Information
- MLS® #9234989
- Price$574,900
- Bedrooms3
- Bathrooms3.00
- Full Baths1
- Half Baths1
- Square Footage1,825
- Acres0.07
- Year Built2024
- TypeResidential
- Sub-TypeSingle Family Residence
- StyleContemporary
- StatusPending
Community Information
- Address6789 Juniper Drive
- SubdivisionParterre
- CityThornton
- CountyAdams
- StateCO
- Zip Code80602
Amenities
- Parking Spaces2
- # of Garages2
Interior
- HeatingForced Air
- CoolingCentral Air
- StoriesTwo
Interior Features
Eat-in Kitchen, Entrance Foyer, Kitchen Island, Open Floorplan, Primary Suite, Quartz Counters, Walk-In Closet(s)
Appliances
Dishwasher, Disposal, Microwave, Oven
Exterior
- WindowsDouble Pane Windows
- RoofComposition
- FoundationSlab
School Information
- DistrictSchool District 27-J
- ElementaryWest Ridge
- MiddleRoger Quist
- HighRiverdale Ridge
Additional Information
- Date ListedOctober 8th, 2025
Listing Details
 Coldwell Banker Realty 56
Coldwell Banker Realty 56
 Terms and Conditions: The content relating to real estate for sale in this Web site comes in part from the Internet Data eXchange ("IDX") program of METROLIST, INC., DBA RECOLORADO® Real estate listings held by brokers other than RE/MAX Professionals are marked with the IDX Logo. This information is being provided for the consumers personal, non-commercial use and may not be used for any other purpose. All information subject to change and should be independently verified.
Terms and Conditions: The content relating to real estate for sale in this Web site comes in part from the Internet Data eXchange ("IDX") program of METROLIST, INC., DBA RECOLORADO® Real estate listings held by brokers other than RE/MAX Professionals are marked with the IDX Logo. This information is being provided for the consumers personal, non-commercial use and may not be used for any other purpose. All information subject to change and should be independently verified.
Copyright 2025 METROLIST, INC., DBA RECOLORADO® -- All Rights Reserved 6455 S. Yosemite St., Suite 500 Greenwood Village, CO 80111 USA
Listing information last updated on November 5th, 2025 at 6:33am MST.




