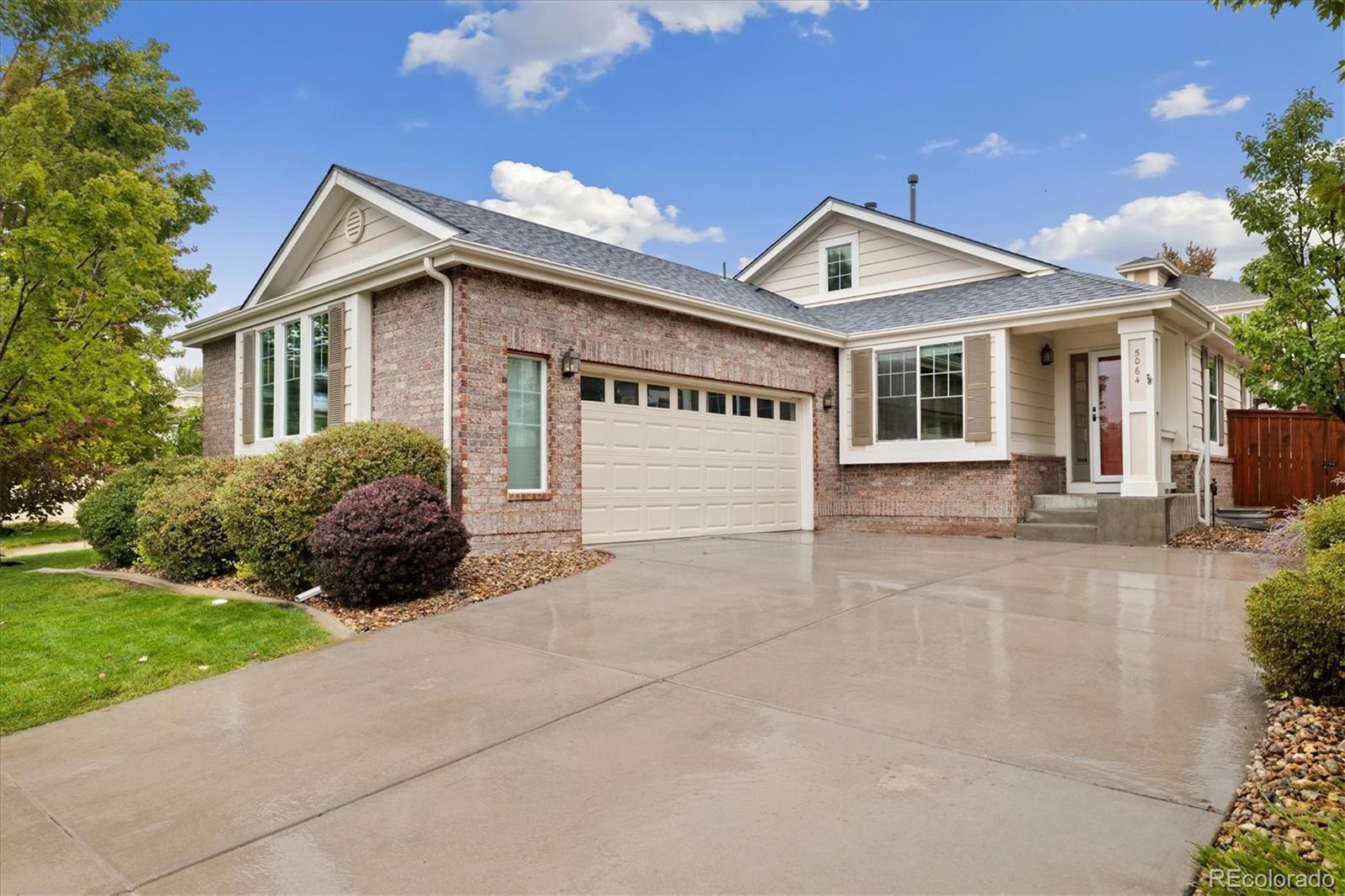Find us on...
Dashboard
- 3 Beds
- 3 Baths
- 2,261 Sqft
- .13 Acres
New Search X
5064 S Gold Bug Way
Welcome to 5064 South Gold Bug Way in Tollgate Crossing — a beautifully cared-for ranch-style home that blends comfort, style, and thoughtful updates. At the heart of the home is a spacious kitchen featuring an abundance of 42-inch hickory cabinets, generous counter space, and pantry. The kitchen flows seamlessly into the dining and living areas, creating an open and inviting layout with plenty of room for entertaining or gathering with loved ones. Fresh interior paint, new carpet, and updated lighting and hardware give the entire home a bright, cheerful feel. The main floor offers a private primary suite with an en-suite bath, a secondary bedroom, additional full bathroom and a versatile conforming bedroom currently used as an office. Downstairs, the fully finished basement extends your living space with a large family room complete with a wet bar, an additional conforming bedroom, and another full bath—ideal for guests, recreation, or multi-generational living. Step outside to a beautifully landscaped backyard with a private fence and a concrete patio perfect for outdoor dining or relaxation. Additional highlights include an oversized side-load garage, newer appliances, and recently updated HVAC and hot water heater systems. Bright, fresh, and move-in ready, this home offers charm, function, and a fantastic lifestyle in one of Aurora’s most welcoming communities.
Listing Office: Compass - Denver 
Essential Information
- MLS® #9239219
- Price$559,000
- Bedrooms3
- Bathrooms3.00
- Full Baths3
- Square Footage2,261
- Acres0.13
- Year Built2005
- TypeResidential
- Sub-TypeSingle Family Residence
- StyleTraditional
- StatusPending
Community Information
- Address5064 S Gold Bug Way
- SubdivisionTollgate Crossing
- CityAurora
- CountyArapahoe
- StateCO
- Zip Code80016
Amenities
- AmenitiesClubhouse, Playground, Pool
- Parking Spaces2
- ParkingConcrete
- # of Garages2
Interior
- HeatingForced Air
- CoolingCentral Air
- StoriesOne
Interior Features
Ceiling Fan(s), Eat-in Kitchen, Five Piece Bath, High Ceilings, Open Floorplan, Pantry, Primary Suite, Radon Mitigation System, Smoke Free, Solid Surface Counters, Synthetic Counters, Wet Bar
Appliances
Bar Fridge, Convection Oven, Cooktop, Dishwasher, Disposal, Double Oven, Dryer, Gas Water Heater, Microwave, Refrigerator, Washer
Exterior
- Exterior FeaturesPrivate Yard
- RoofComposition
Lot Description
Landscaped, Level, Master Planned
Windows
Double Pane Windows, Egress Windows, Window Coverings
School Information
- DistrictCherry Creek 5
- ElementaryBuffalo Trail
- MiddleFox Ridge
- HighCherokee Trail
Additional Information
- Date ListedSeptember 25th, 2025
- ZoningPUD
Listing Details
 Compass - Denver
Compass - Denver
 Terms and Conditions: The content relating to real estate for sale in this Web site comes in part from the Internet Data eXchange ("IDX") program of METROLIST, INC., DBA RECOLORADO® Real estate listings held by brokers other than RE/MAX Professionals are marked with the IDX Logo. This information is being provided for the consumers personal, non-commercial use and may not be used for any other purpose. All information subject to change and should be independently verified.
Terms and Conditions: The content relating to real estate for sale in this Web site comes in part from the Internet Data eXchange ("IDX") program of METROLIST, INC., DBA RECOLORADO® Real estate listings held by brokers other than RE/MAX Professionals are marked with the IDX Logo. This information is being provided for the consumers personal, non-commercial use and may not be used for any other purpose. All information subject to change and should be independently verified.
Copyright 2025 METROLIST, INC., DBA RECOLORADO® -- All Rights Reserved 6455 S. Yosemite St., Suite 500 Greenwood Village, CO 80111 USA
Listing information last updated on October 22nd, 2025 at 1:33pm MDT.





































