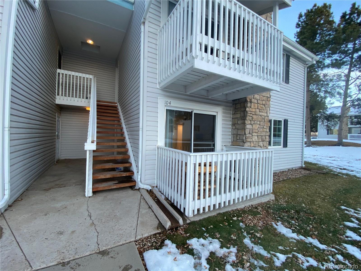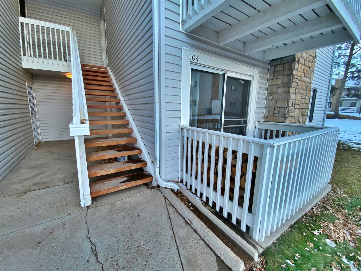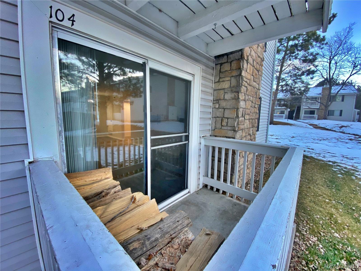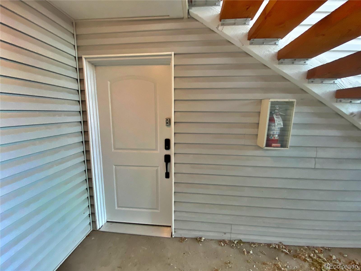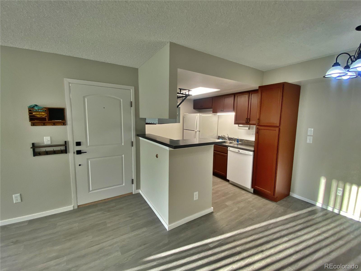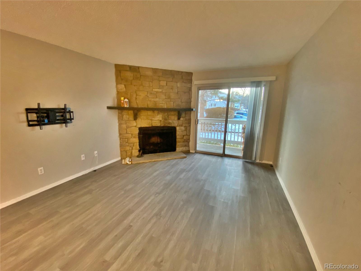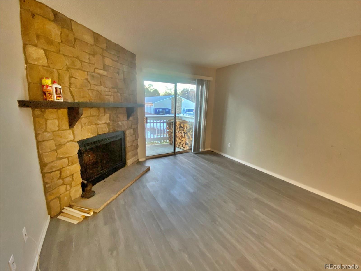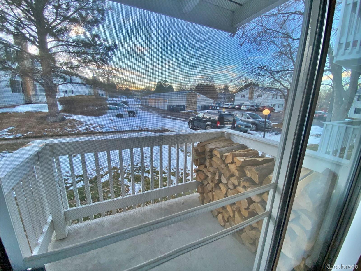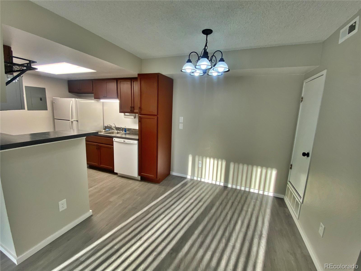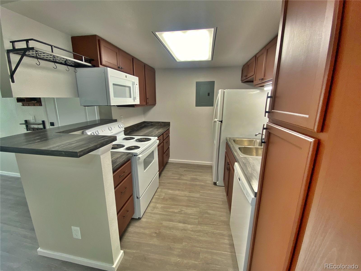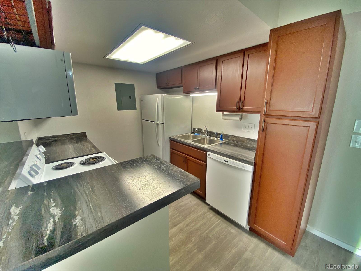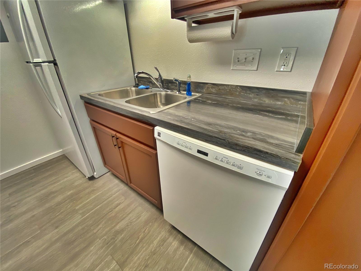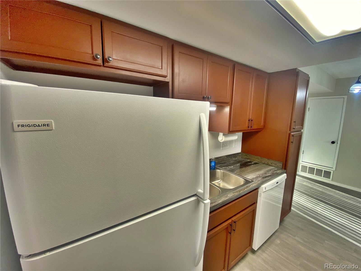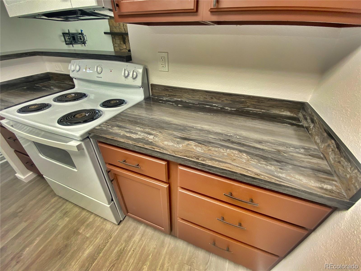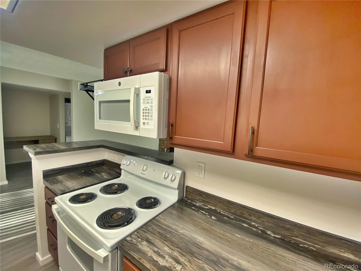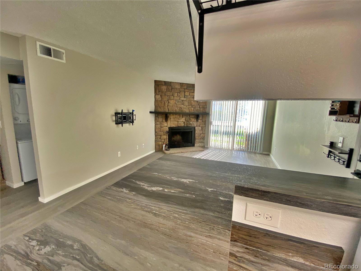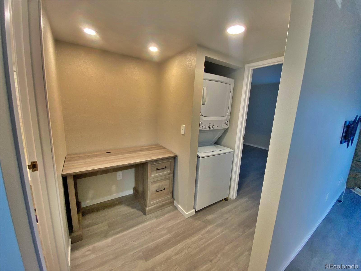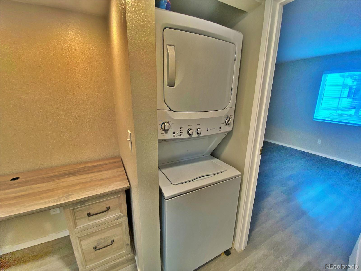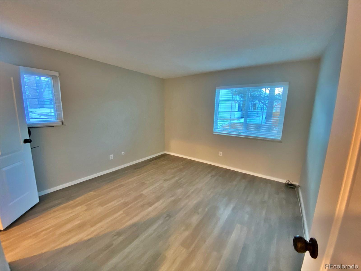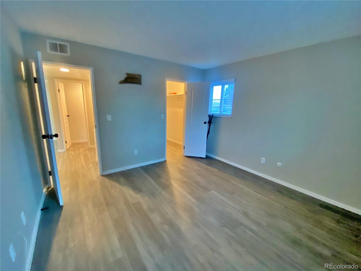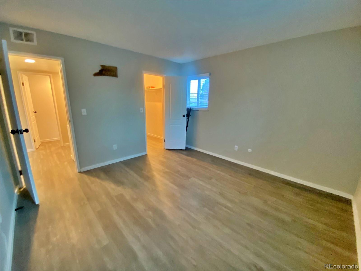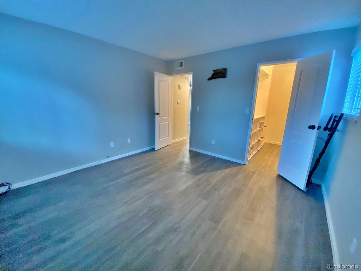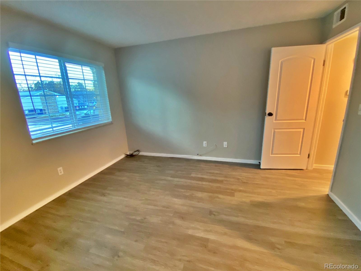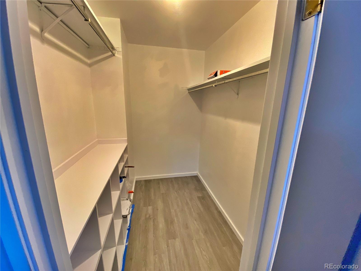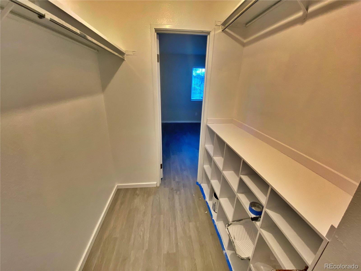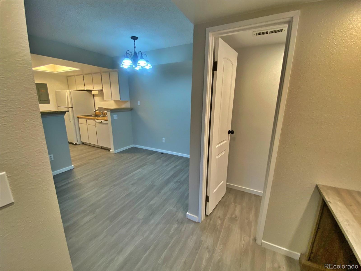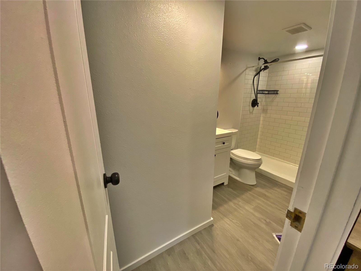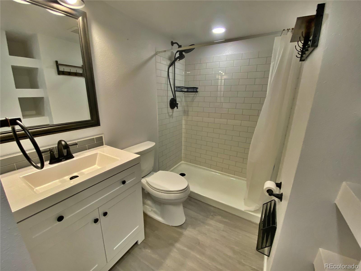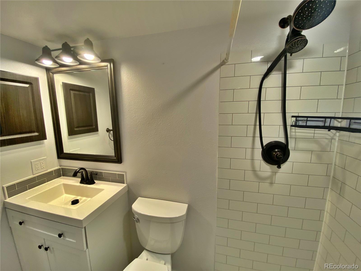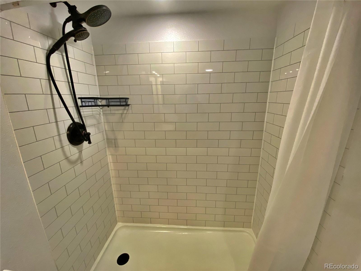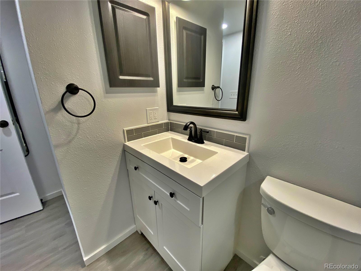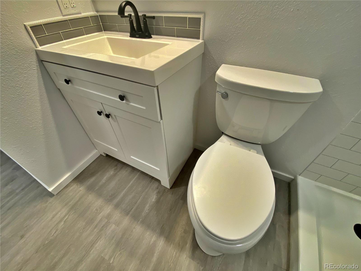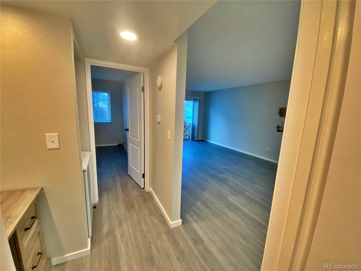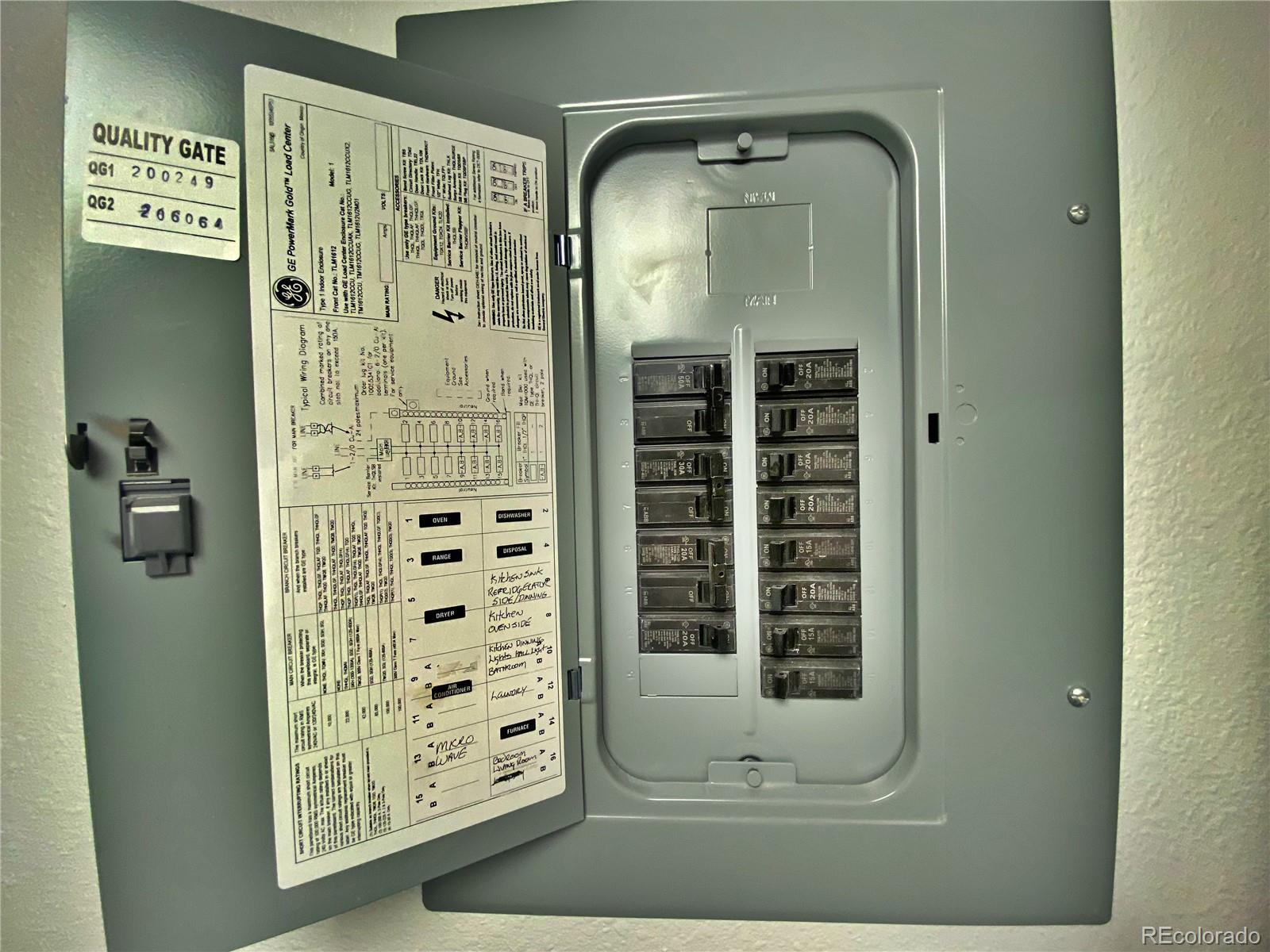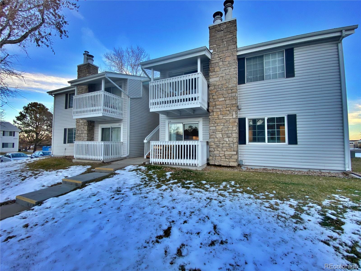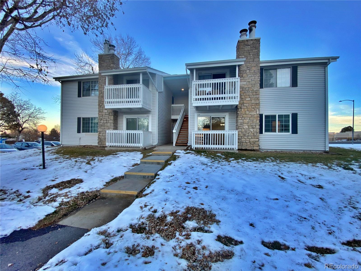Find us on...
Dashboard
- 1 Bed
- 1 Bath
- 708 Sqft
- .01 Acres
New Search X
14464 E Colorado Drive 104
NEW KITCHEN REMODEL AND NEW ELECTRIC PANEL 2024 | Step inside to discover recently remodeled vinyl plank flooring throughout the open floor plan, providing a modern and sleek aesthetic. The spacious living area is perfect for entertaining, featuring a cozy fireplace that adds a touch of warmth and charm to the space.The kitchen is a chef's dream with its white cabinets and appliances, complemented by a new stove that makes cooking a breeze. The primary bedroom is generously sized, offering a walk-in closet for all your storage needs. The updated bathroom is ready for your personal touch, providing a clean and fresh canvas to create your ideal retreat. This ground-level condo boasts an attached covered patio, perfect for grilling and relaxing on warm summer nights. Imagine hosting friends and family in this inviting outdoor space or simply enjoying a quiet evening under the stars. Additional features include a brand new furnace installed this year, ensuring your comfort during the colder months. As a resident of Brandy chase, you'll have access to a range of amenities, including an outdoor pool, tennis courts, playground, and scenic greenbelts. Don't miss the opportunity to call this condo home. Schedule a showing today and experience the perfect blend of comfort, style, and community living in Aurora, Colorado. Drone Video Link: https://www.youtube.com/watch?v=6kvwg3Eaniw
Listing Office: Brokers Guild Real Estate 
Essential Information
- MLS® #9239432
- Price$239,000
- Bedrooms1
- Bathrooms1.00
- Full Baths1
- Square Footage708
- Acres0.01
- Year Built1979
- TypeResidential
- Sub-TypeCondominium
- StatusActive
Community Information
- Address14464 E Colorado Drive 104
- CityAurora
- CountyArapahoe
- StateCO
- Zip Code80012
Subdivision
Brandychase East Condos 2nd Suppl
Amenities
- Parking Spaces2
- # of Garages1
Amenities
Playground, Pool, Tennis Court(s)
Interior
- HeatingForced Air
- CoolingCentral Air
- FireplaceYes
- # of Fireplaces1
- FireplacesLiving Room
- StoriesOne
Interior Features
No Stairs, Open Floorplan, Smoke Free
Appliances
Dishwasher, Oven, Range Hood, Refrigerator
Exterior
- Exterior FeaturesBalcony
- WindowsDouble Pane Windows
- RoofComposition
School Information
- DistrictAdams-Arapahoe 28J
- ElementaryJewell
- MiddleAurora Hills
- HighGateway
Additional Information
- Date ListedJanuary 4th, 2024
Listing Details
 Brokers Guild Real Estate
Brokers Guild Real Estate
Office Contact
joshzbooking@gmail.com,561-400-7118
 Terms and Conditions: The content relating to real estate for sale in this Web site comes in part from the Internet Data eXchange ("IDX") program of METROLIST, INC., DBA RECOLORADO® Real estate listings held by brokers other than RE/MAX Professionals are marked with the IDX Logo. This information is being provided for the consumers personal, non-commercial use and may not be used for any other purpose. All information subject to change and should be independently verified.
Terms and Conditions: The content relating to real estate for sale in this Web site comes in part from the Internet Data eXchange ("IDX") program of METROLIST, INC., DBA RECOLORADO® Real estate listings held by brokers other than RE/MAX Professionals are marked with the IDX Logo. This information is being provided for the consumers personal, non-commercial use and may not be used for any other purpose. All information subject to change and should be independently verified.
Copyright 2024 METROLIST, INC., DBA RECOLORADO® -- All Rights Reserved 6455 S. Yosemite St., Suite 500 Greenwood Village, CO 80111 USA
Listing information last updated on May 9th, 2024 at 10:03am MDT.

