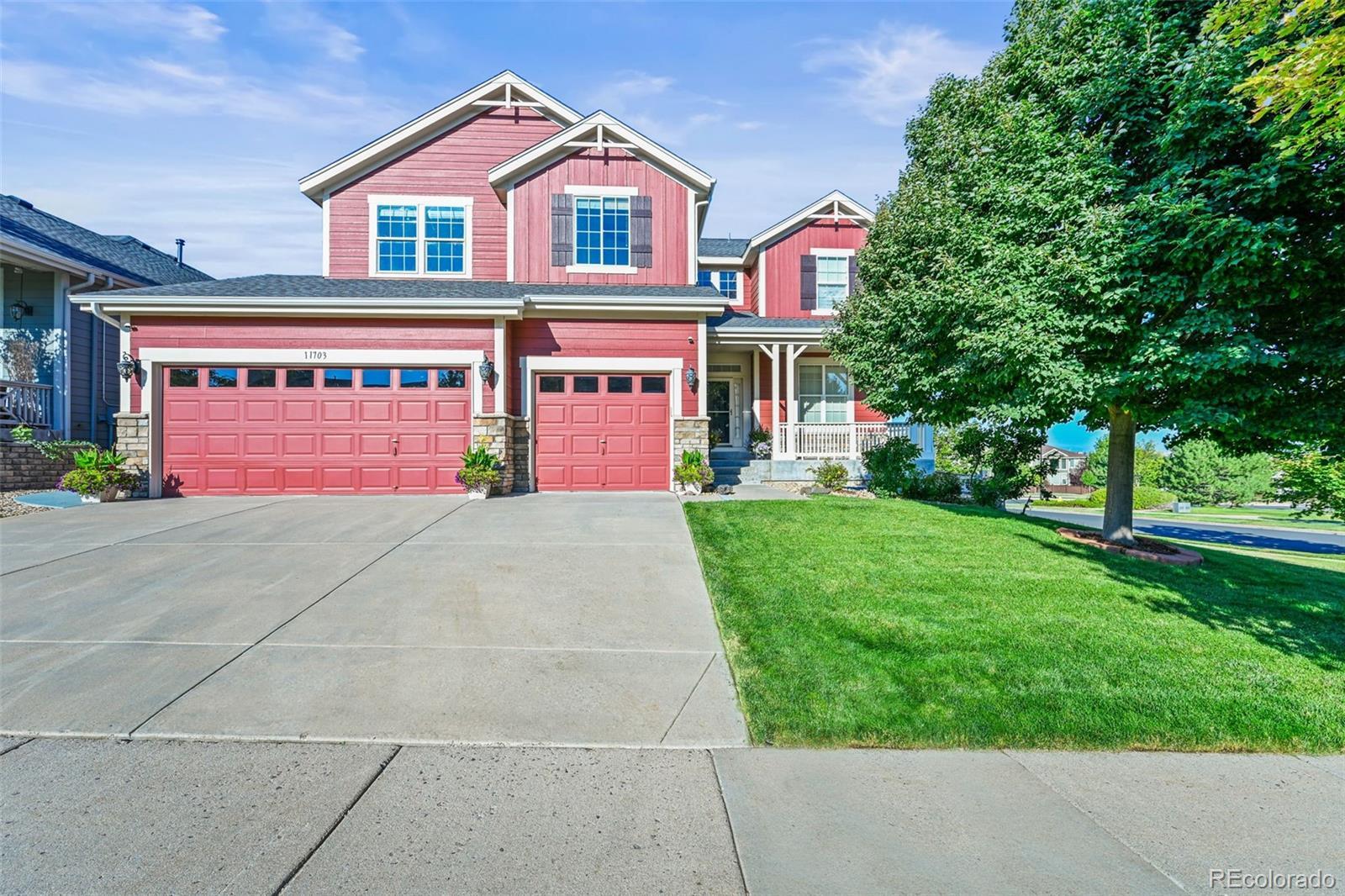Find us on...
Dashboard
- 4 Beds
- 4 Baths
- 3,664 Sqft
- .18 Acres
New Search X
11703 S Rock Willow Way
Perfectly positioned on a spacious corner lot in Newlin Meadows, this 4BR/4BA home offers a beautiful blend of comfort, function and style. Just across the street, a neighborhood park provides open green space, a playground and basketball court, making it easy to enjoy the outdoors right at your doorstep. Inside, hardwood floors set the tone for the elegance throughout. A formal living and dining room offer ideal space for entertaining, while the sun-filled family room centers around a cozy gas fireplace. The remodeled kitchen is a showstopper, boasting sleek cabinetry, expansive quartz countertops, a large center island with seating and stainless steel appliances including a gas cooktop and double ovens. With abundant cabinet and counter space, it’s designed for both everyday living and hosting with ease. A private study, laundry/mudroom, and 1/2 bath complete the main floor. Upstairs, a versatile loft offers space for work, play or relaxation. The primary suite is a true retreat, featuring a three-sided fireplace, spa-like 5-piece bath with soaking tub and walk-in shower and an impressive walk-in closet. Two additional bedrooms share a Jack-n-Jill bath, while the fourth has its own ensuite, making it perfect for guests or multigenerational living. The walk-out basement provides endless potential to customize—whether you envision a home theater, gym, game room or additional living space, the possibilities are limitless. Step outside to a fenced backyard with mature shade trees, a patio for relaxation and room for gardening or play. The expansive deck offers an inviting setting for outdoor dining, entertaining or simply soaking in the fresh Colorado air and picturesque mountain views. A 3-car garage provides ample storage for vehicles, tools and outdoor gear. With its prime location close to I-25, C-470, scenic trails and Parker’s shopping and dining, this home combines elegance, convenience and livability in one remarkable package.
Listing Office: RE/MAX Professionals 
Essential Information
- MLS® #9241056
- Price$749,900
- Bedrooms4
- Bathrooms4.00
- Full Baths3
- Half Baths1
- Square Footage3,664
- Acres0.18
- Year Built2006
- TypeResidential
- Sub-TypeSingle Family Residence
- StyleTraditional
- StatusPending
Community Information
- Address11703 S Rock Willow Way
- SubdivisionNewlin Meadows
- CityParker
- CountyDouglas
- StateCO
- Zip Code80134
Amenities
- AmenitiesPark, Playground, Trail(s)
- Parking Spaces3
- ParkingConcrete
- # of Garages3
- ViewMountain(s)
Utilities
Cable Available, Electricity Connected, Natural Gas Connected, Phone Connected
Interior
- HeatingForced Air, Natural Gas
- CoolingCentral Air
- FireplaceYes
- # of Fireplaces2
- StoriesTwo
Interior Features
Breakfast Bar, Built-in Features, Ceiling Fan(s), Eat-in Kitchen, Entrance Foyer, Five Piece Bath, High Ceilings, High Speed Internet, Jack & Jill Bathroom, Kitchen Island, Open Floorplan, Pantry, Primary Suite, Quartz Counters, Smart Thermostat, Smoke Free, Sound System, Vaulted Ceiling(s), Walk-In Closet(s)
Appliances
Convection Oven, Cooktop, Dishwasher, Disposal, Double Oven, Dryer, Microwave, Range Hood, Refrigerator, Self Cleaning Oven, Trash Compactor, Washer
Fireplaces
Family Room, Gas, Primary Bedroom
Exterior
- Exterior FeaturesPrivate Yard, Rain Gutters
- RoofComposition
- FoundationSlab
Lot Description
Corner Lot, Landscaped, Many Trees, Master Planned, Sprinklers In Front, Sprinklers In Rear
Windows
Double Pane Windows, Window Coverings, Window Treatments
School Information
- DistrictDouglas RE-1
- ElementaryGold Rush
- MiddleCimarron
- HighLegend
Additional Information
- Date ListedSeptember 4th, 2025
Listing Details
 RE/MAX Professionals
RE/MAX Professionals
 Terms and Conditions: The content relating to real estate for sale in this Web site comes in part from the Internet Data eXchange ("IDX") program of METROLIST, INC., DBA RECOLORADO® Real estate listings held by brokers other than RE/MAX Professionals are marked with the IDX Logo. This information is being provided for the consumers personal, non-commercial use and may not be used for any other purpose. All information subject to change and should be independently verified.
Terms and Conditions: The content relating to real estate for sale in this Web site comes in part from the Internet Data eXchange ("IDX") program of METROLIST, INC., DBA RECOLORADO® Real estate listings held by brokers other than RE/MAX Professionals are marked with the IDX Logo. This information is being provided for the consumers personal, non-commercial use and may not be used for any other purpose. All information subject to change and should be independently verified.
Copyright 2025 METROLIST, INC., DBA RECOLORADO® -- All Rights Reserved 6455 S. Yosemite St., Suite 500 Greenwood Village, CO 80111 USA
Listing information last updated on October 27th, 2025 at 6:48am MDT.


















































