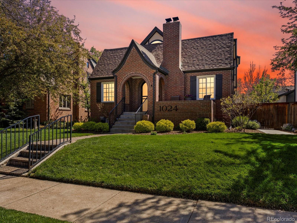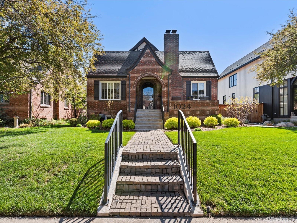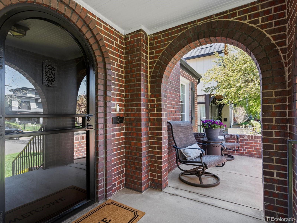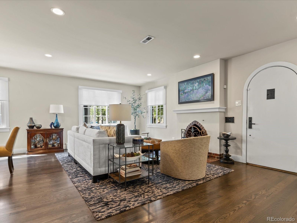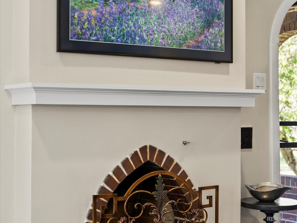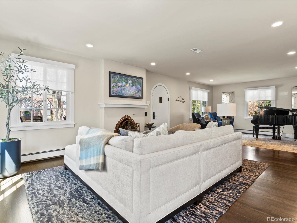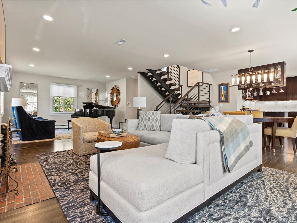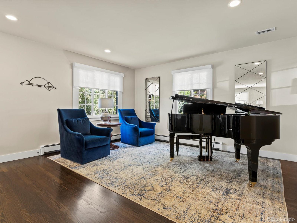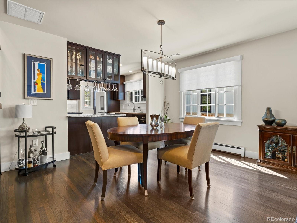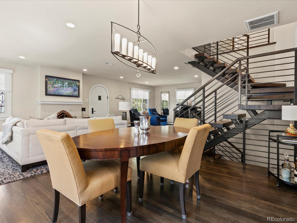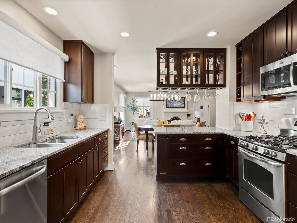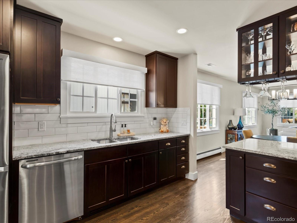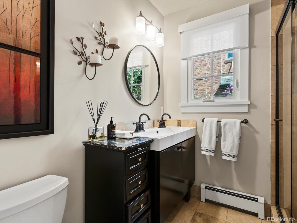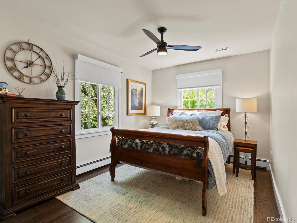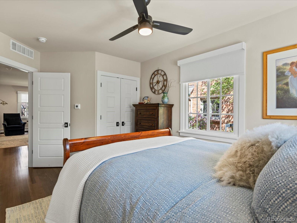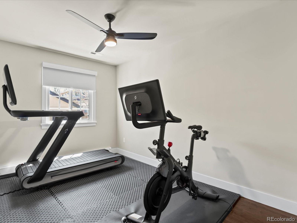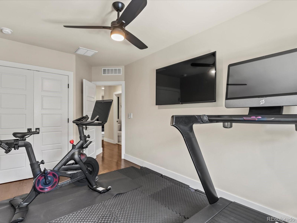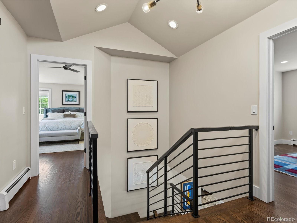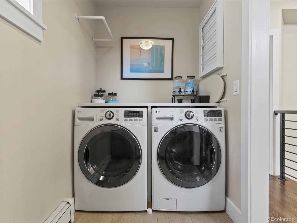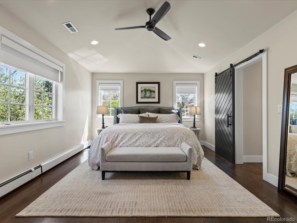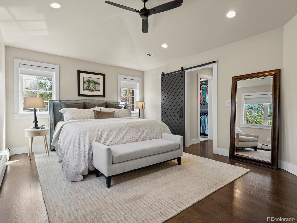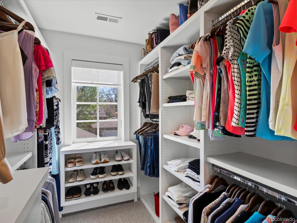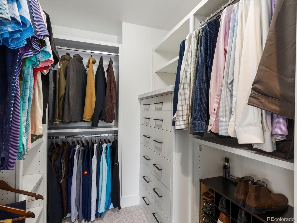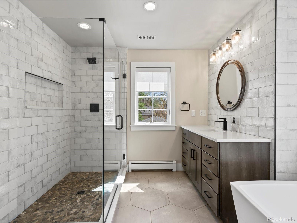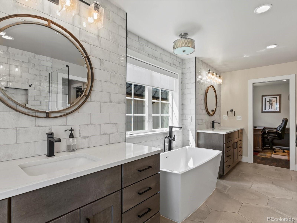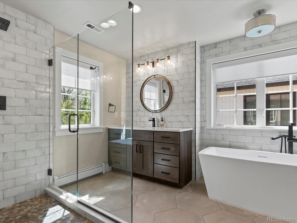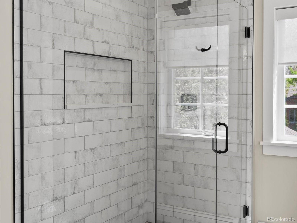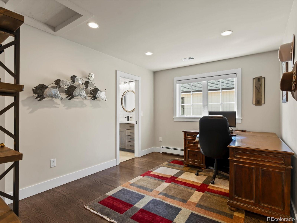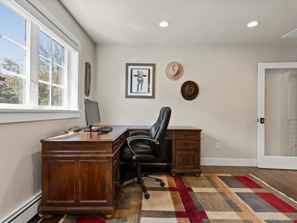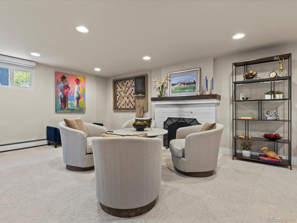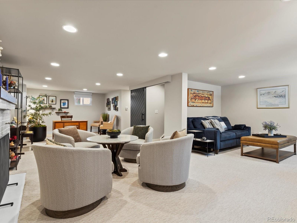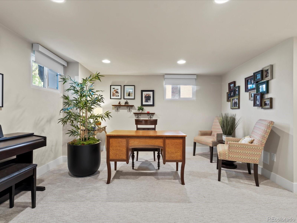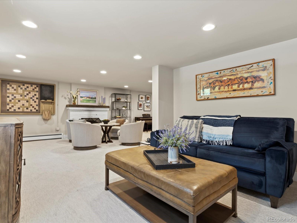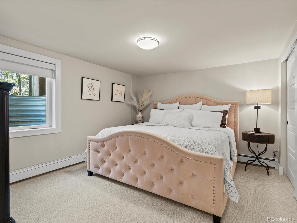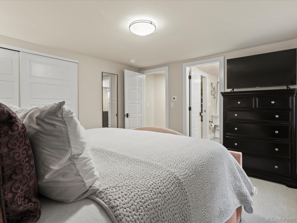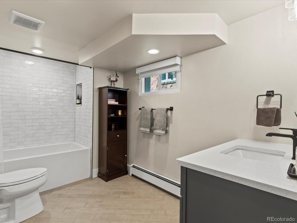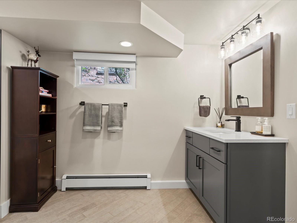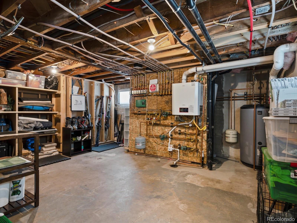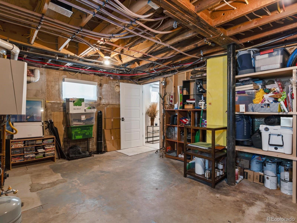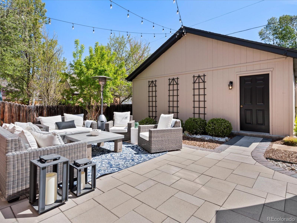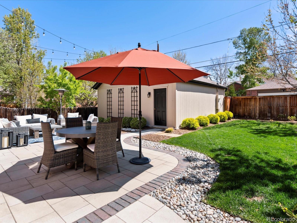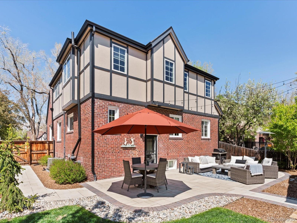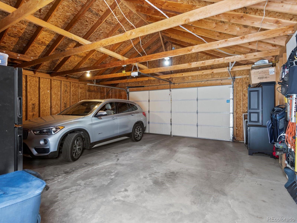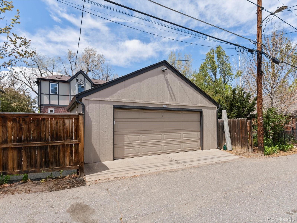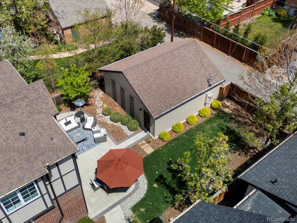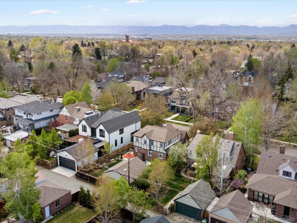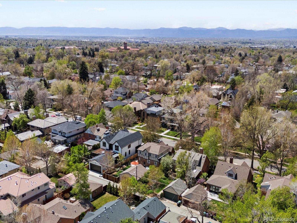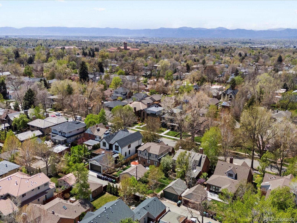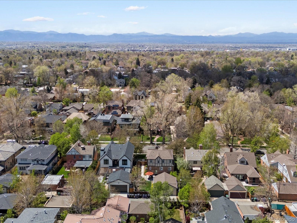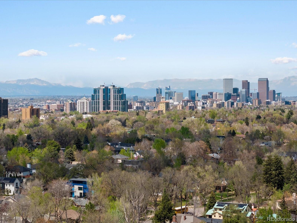Find us on...
Dashboard
- 4 Beds
- 3 Baths
- 3,295 Sqft
- .14 Acres
New Search X
1024 S Columbine Street
Welcome to 1024 S Columbine St, a stunning blend of classic charm and modern luxury nestled in the heart of the highly sought-after Bonnie Brae neighborhood. This beautifully updated home has been thoughtfully expanded with a "pop top" addition, offering nearly 1,000 square feet of new living space and a completely reimagined interior. Step inside to discover a light-filled open floor plan with designer finishes throughout. The main level boasts sleek hardwood floors, a spacious living area, and a gourmet kitchen featuring high-end appliances, granite countertops, and custom cabinetry.... more »
Listing Office: Thrive Real Estate Group 
Essential Information
- MLS® #9242685
- Price$1,950,000
- Bedrooms4
- Bathrooms3.00
- Full Baths2
- Square Footage3,295
- Acres0.14
- Year Built1933
- TypeResidential
- Sub-TypeSingle Family Residence
- StatusPending
Community Information
- Address1024 S Columbine Street
- SubdivisionBonnie Brae
- CityDenver
- CountyDenver
- StateCO
- Zip Code80209
Amenities
- Parking Spaces2
- # of Garages2
Utilities
Cable Available, Electricity Available, Electricity Connected, Internet Access (Wired), Natural Gas Available, Natural Gas Connected
Parking
Concrete, Exterior Access Door, Oversized
Interior
- HeatingBaseboard, Radiant
- CoolingCentral Air
- FireplaceYes
- # of Fireplaces2
- StoriesTwo
Interior Features
Ceiling Fan(s), Five Piece Bath, Granite Counters, High Ceilings, High Speed Internet, Open Floorplan, Pantry, Primary Suite, Radon Mitigation System, Smoke Free, Vaulted Ceiling(s), Walk-In Closet(s)
Appliances
Cooktop, Dishwasher, Disposal, Dryer, Electric Water Heater, Microwave, Oven, Range, Range Hood, Refrigerator, Self Cleaning Oven, Washer, Water Purifier, Water Softener
Fireplaces
Basement, Gas, Gas Log, Living Room
Exterior
- RoofComposition
Exterior Features
Lighting, Private Yard, Rain Gutters
Lot Description
Landscaped, Level, Near Public Transit, Sprinklers In Front, Sprinklers In Rear
Windows
Double Pane Windows, Window Coverings
School Information
- DistrictDenver 1
- ElementaryCory
- MiddleMerrill
- HighSouth
Additional Information
- Date ListedApril 30th, 2025
- ZoningE-SU-DX
Listing Details
 Thrive Real Estate Group
Thrive Real Estate Group
 Terms and Conditions: The content relating to real estate for sale in this Web site comes in part from the Internet Data eXchange ("IDX") program of METROLIST, INC., DBA RECOLORADO® Real estate listings held by brokers other than RE/MAX Professionals are marked with the IDX Logo. This information is being provided for the consumers personal, non-commercial use and may not be used for any other purpose. All information subject to change and should be independently verified.
Terms and Conditions: The content relating to real estate for sale in this Web site comes in part from the Internet Data eXchange ("IDX") program of METROLIST, INC., DBA RECOLORADO® Real estate listings held by brokers other than RE/MAX Professionals are marked with the IDX Logo. This information is being provided for the consumers personal, non-commercial use and may not be used for any other purpose. All information subject to change and should be independently verified.
Copyright 2025 METROLIST, INC., DBA RECOLORADO® -- All Rights Reserved 6455 S. Yosemite St., Suite 500 Greenwood Village, CO 80111 USA
Listing information last updated on June 4th, 2025 at 6:06pm MDT.

