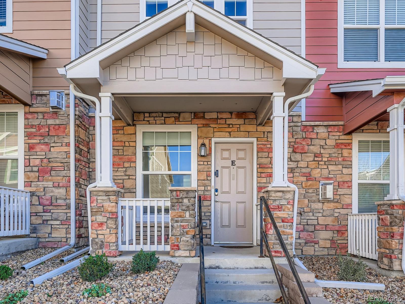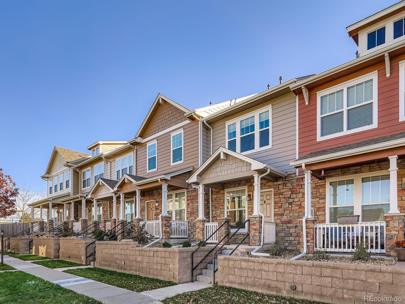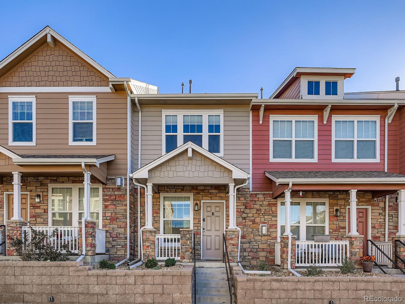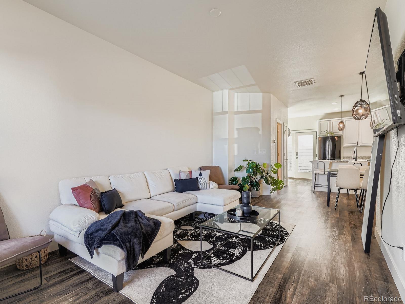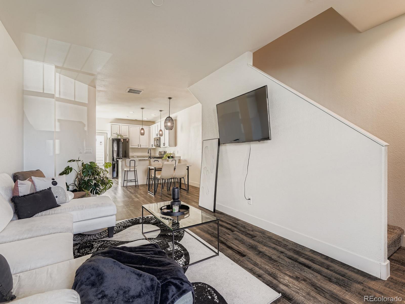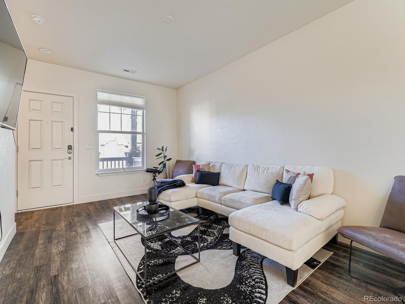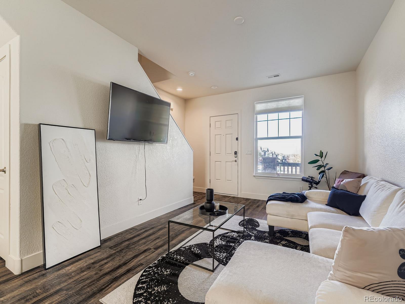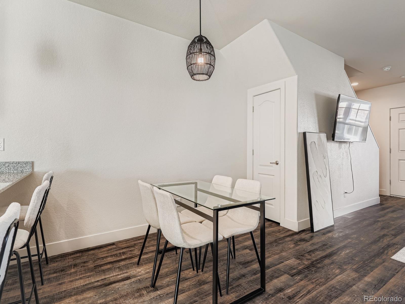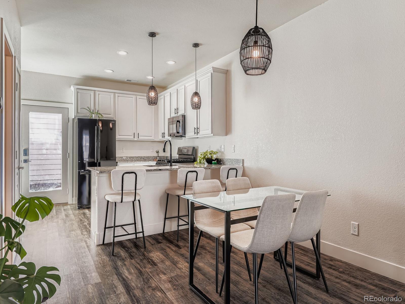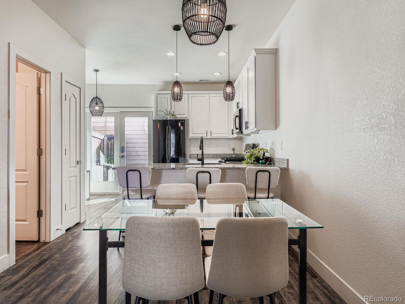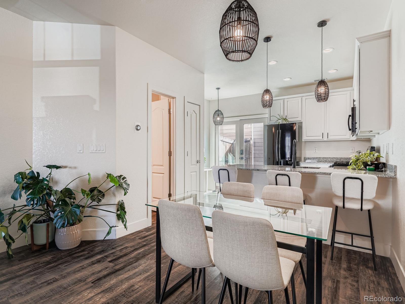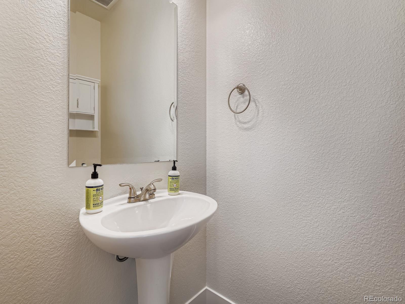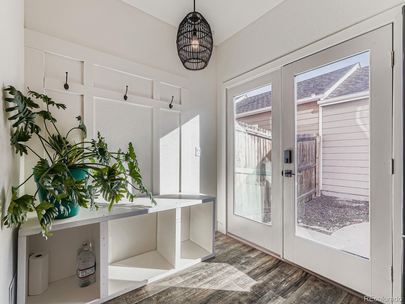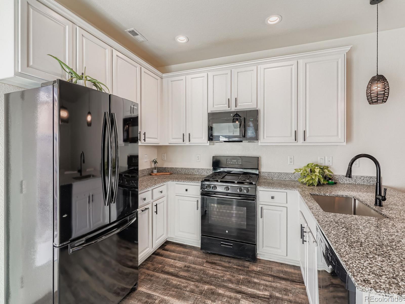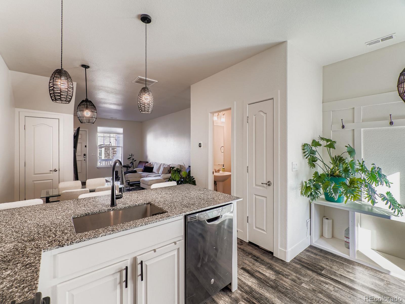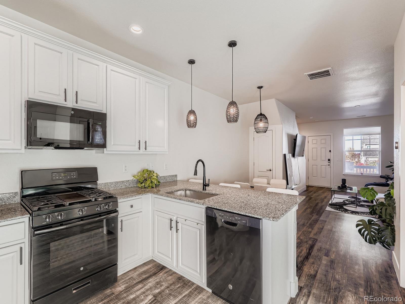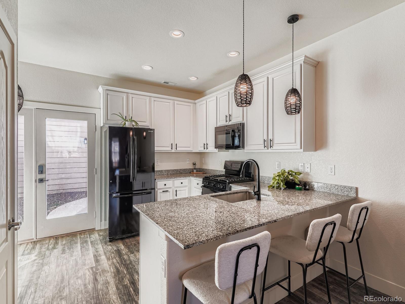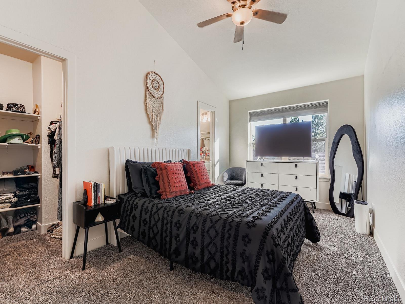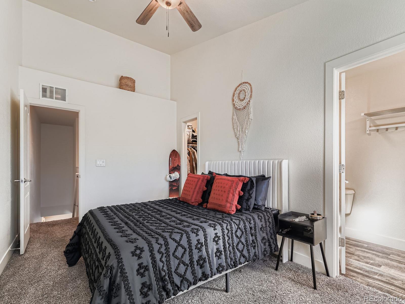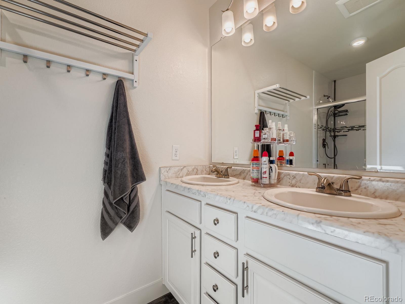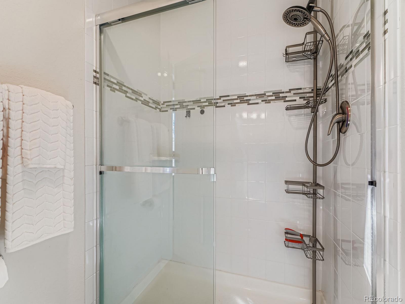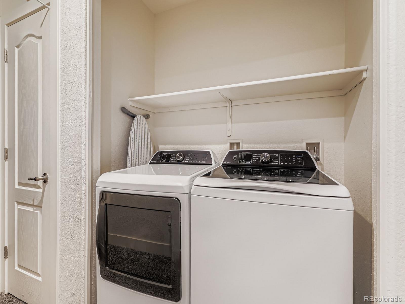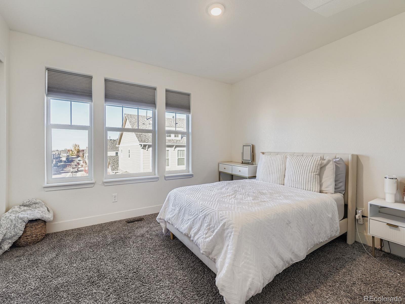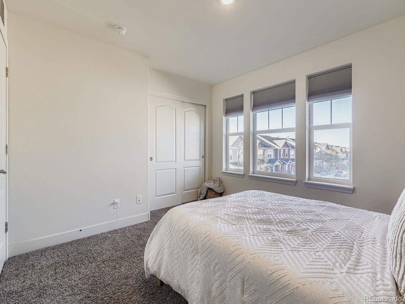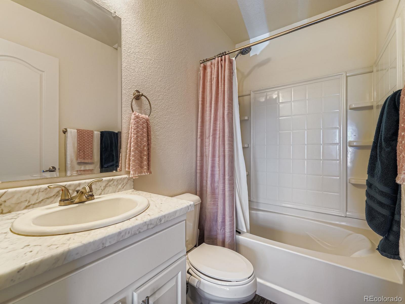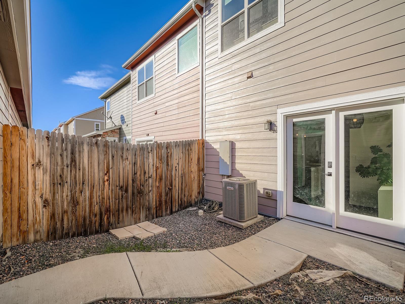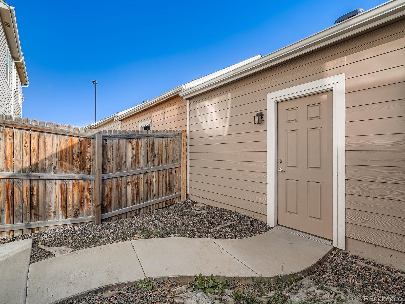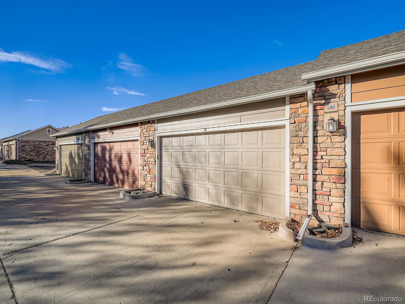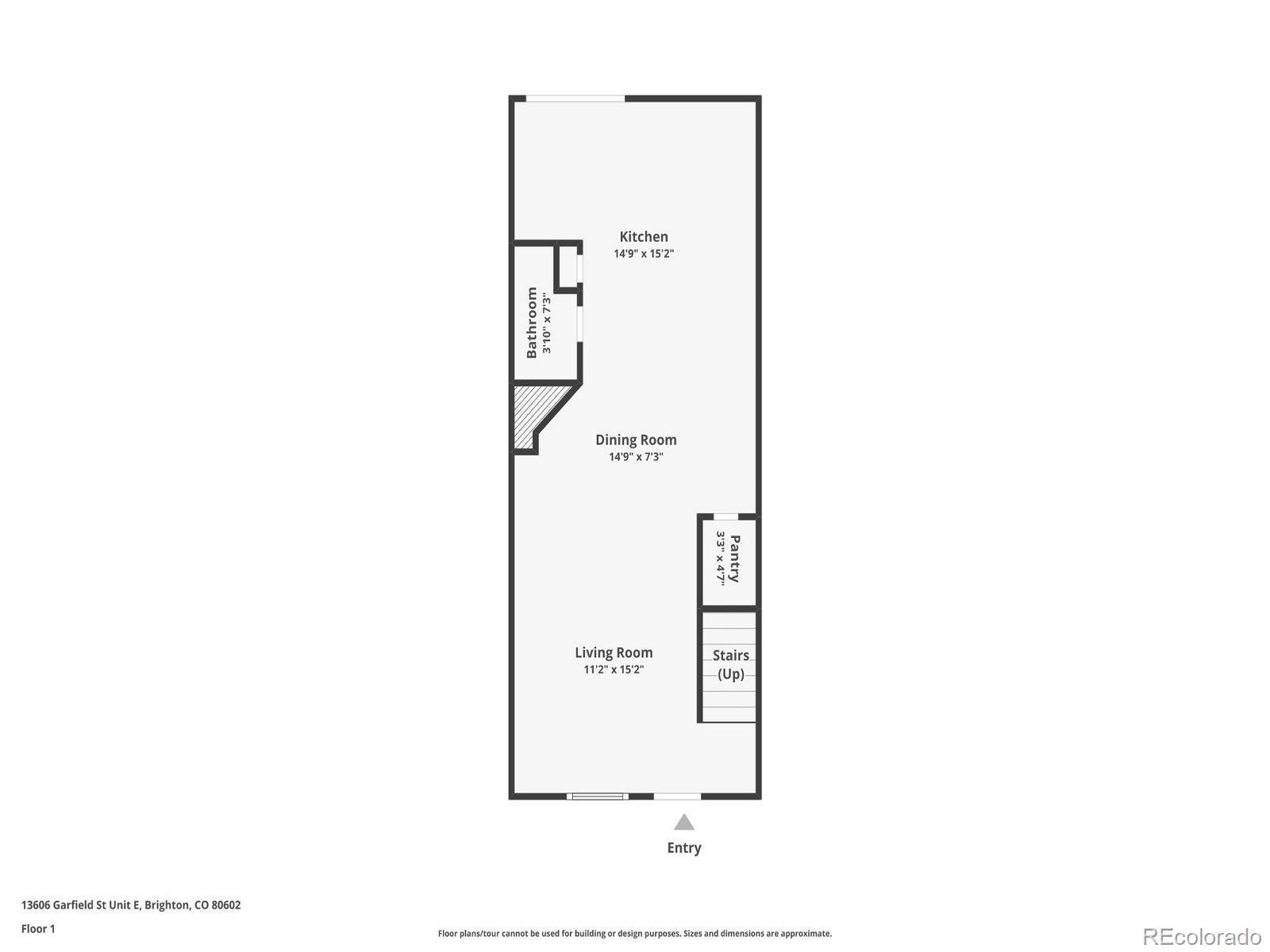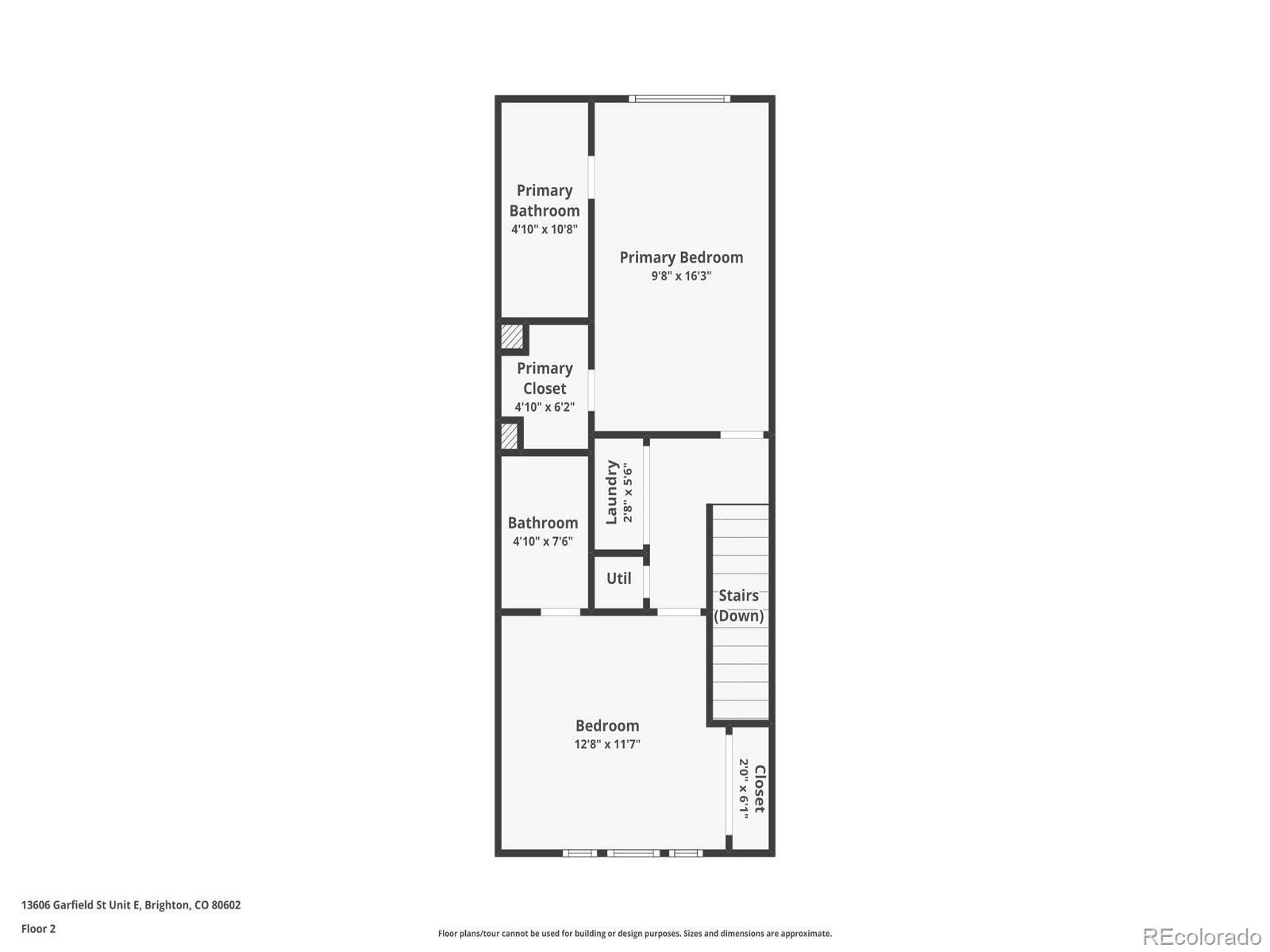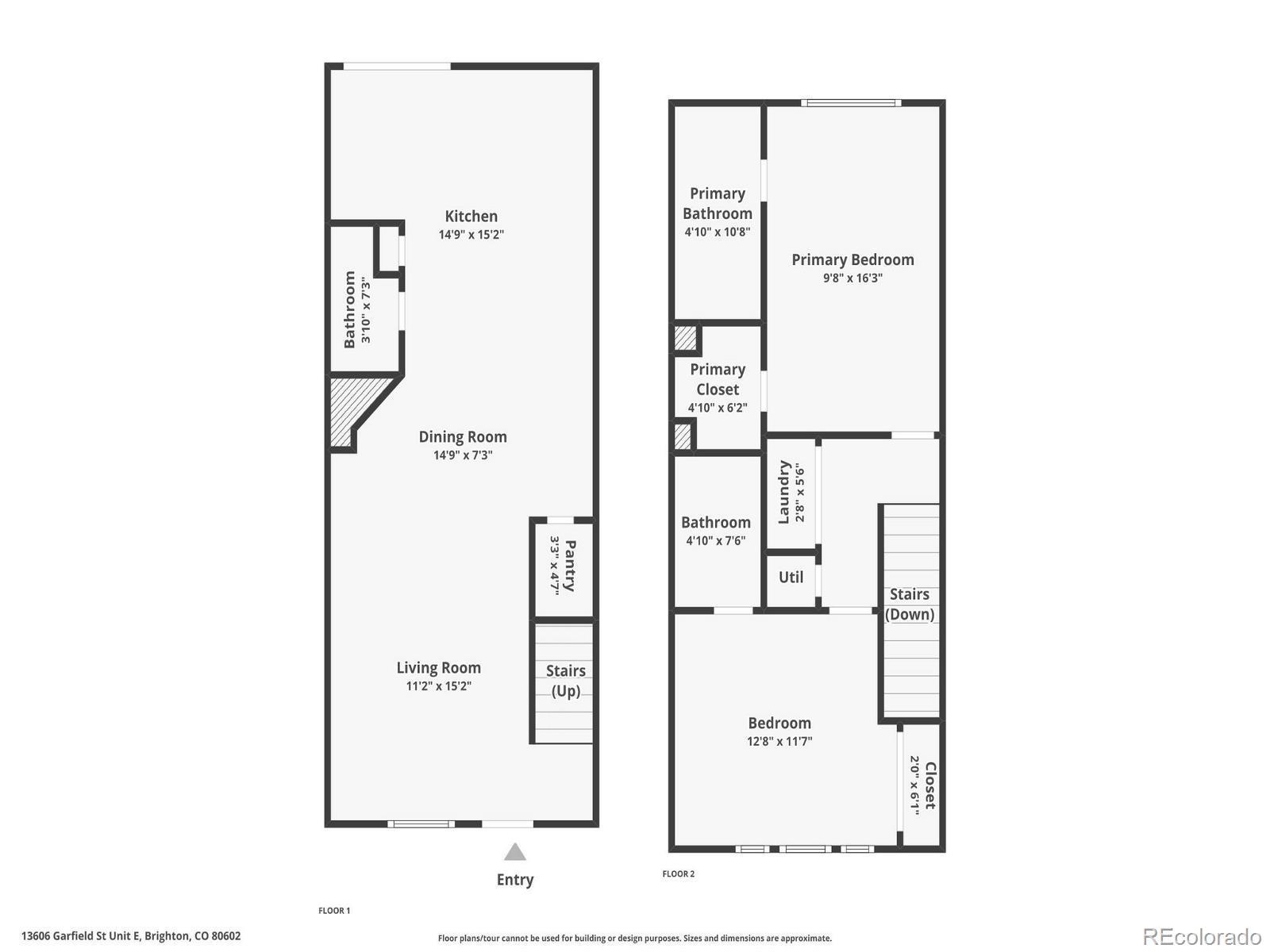Find us on...
Dashboard
- 2 Beds
- 3 Baths
- 1,216 Sqft
- .04 Acres
New Search X
13606 Garfield Street E
True move-in ready home with exceptional pride of ownership felt throughout. Welcome to this beautiful townhome, in one of Thornton’s most desirable areas, perfectly situated near shopping, dining, parks, and everyday conveniences. This unit stands out from the rest being built in 2016! The main level features an inviting open-concept design with granite countertops, a gas stove, a dedicated dining area, and a spacious living room—ideal for both entertaining and unwinding. Fresh paint and high ceilings enhance the bright, airy feel of the space. You will also find a pantry, under the stairs storage, and a powder room in this level. Upstairs, two generously sized bedrooms, each complete with its own en-suite bathroom offer comfort and privacy. The primary is a true retreat with a walk in closet and dual vanity. The laundry room, located in between both rooms adds to the home’s thoughtful layout. Outside, enjoy low-maintenance living with a private patio perfect for indoor-outdoor relaxation. A well-kept sidewalk leads to the spacious two-car garage, rounding out this exceptional property. Additional parking available! Don’t miss the opportunity to make this charming, meticulously maintained townhome yours. Virtual 3D Tour Available!
Listing Office: Orchard Brokerage LLC 
Essential Information
- MLS® #9244500
- Price$410,000
- Bedrooms2
- Bathrooms3.00
- Full Baths1
- Half Baths1
- Square Footage1,216
- Acres0.04
- Year Built2016
- TypeResidential
- Sub-TypeTownhouse
- StyleContemporary
- StatusActive
Community Information
- Address13606 Garfield Street E
- SubdivisionThe Vistas At Cherrywood Park
- CityThornton
- CountyAdams
- StateCO
- Zip Code80602
Amenities
- Parking Spaces2
- # of Garages2
Amenities
Garden Area, Parking, Playground
Interior
- HeatingForced Air
- CoolingCentral Air
- StoriesTwo
Interior Features
Ceiling Fan(s), Eat-in Kitchen, Granite Counters, High Ceilings, High Speed Internet, Kitchen Island, Open Floorplan, Pantry, Primary Suite, Smart Window Coverings, Walk-In Closet(s)
Appliances
Dishwasher, Disposal, Dryer, Microwave, Oven, Range, Refrigerator, Washer
Exterior
- Exterior FeaturesLighting, Private Yard
- WindowsDouble Pane Windows
- RoofShingle
School Information
- DistrictAdams 12 5 Star Schl
- ElementaryPrairie Hills
- MiddleRocky Top
- HighHorizon
Additional Information
- Date ListedNovember 6th, 2025
Listing Details
 Orchard Brokerage LLC
Orchard Brokerage LLC
 Terms and Conditions: The content relating to real estate for sale in this Web site comes in part from the Internet Data eXchange ("IDX") program of METROLIST, INC., DBA RECOLORADO® Real estate listings held by brokers other than RE/MAX Professionals are marked with the IDX Logo. This information is being provided for the consumers personal, non-commercial use and may not be used for any other purpose. All information subject to change and should be independently verified.
Terms and Conditions: The content relating to real estate for sale in this Web site comes in part from the Internet Data eXchange ("IDX") program of METROLIST, INC., DBA RECOLORADO® Real estate listings held by brokers other than RE/MAX Professionals are marked with the IDX Logo. This information is being provided for the consumers personal, non-commercial use and may not be used for any other purpose. All information subject to change and should be independently verified.
Copyright 2025 METROLIST, INC., DBA RECOLORADO® -- All Rights Reserved 6455 S. Yosemite St., Suite 500 Greenwood Village, CO 80111 USA
Listing information last updated on November 7th, 2025 at 1:33am MST.

