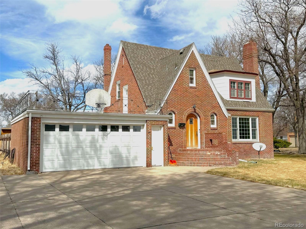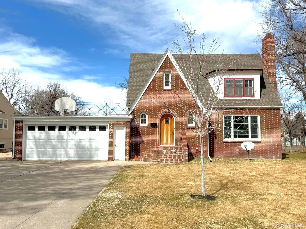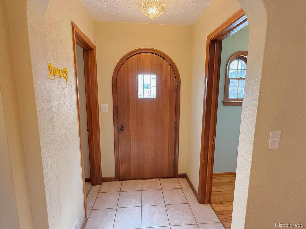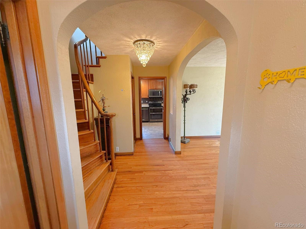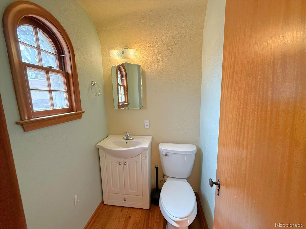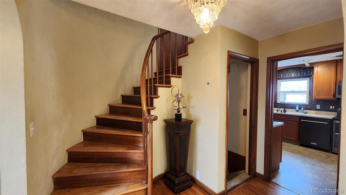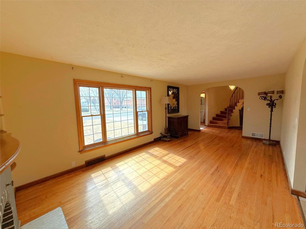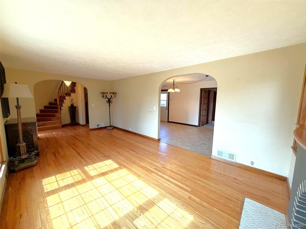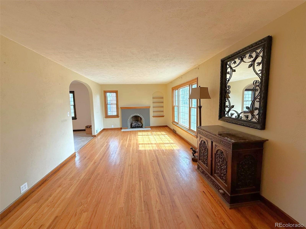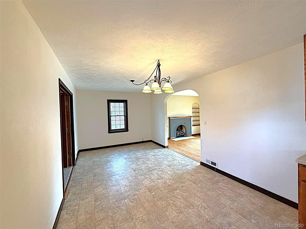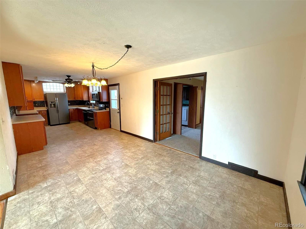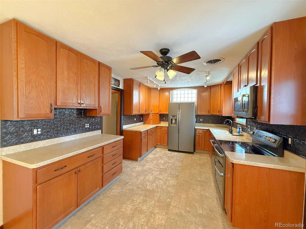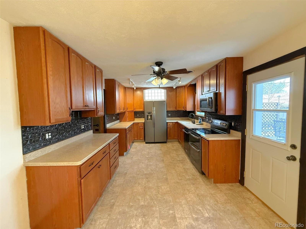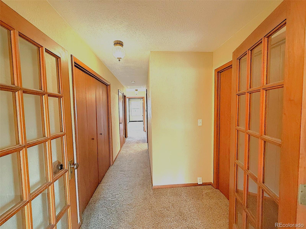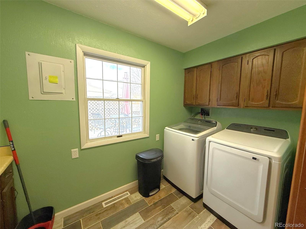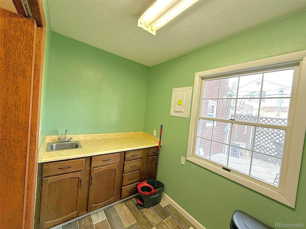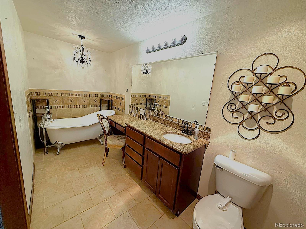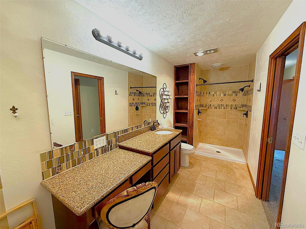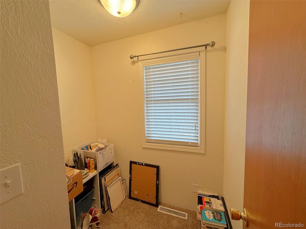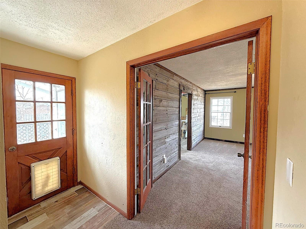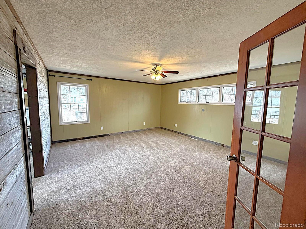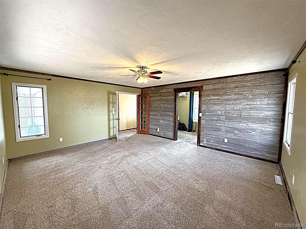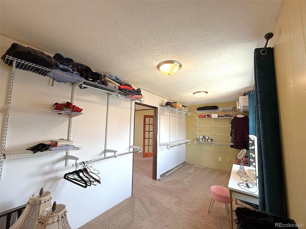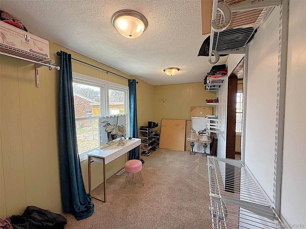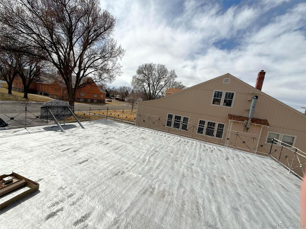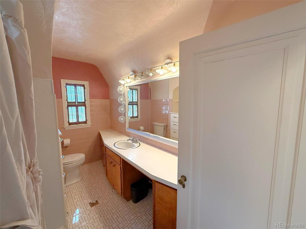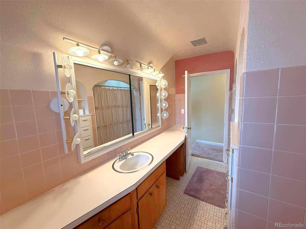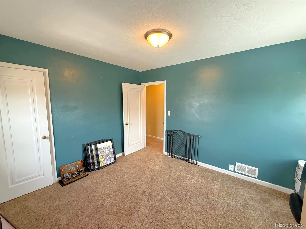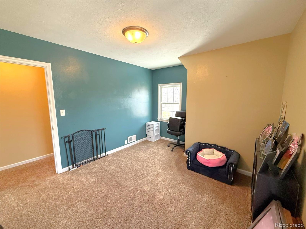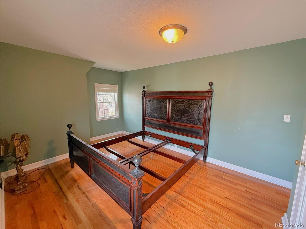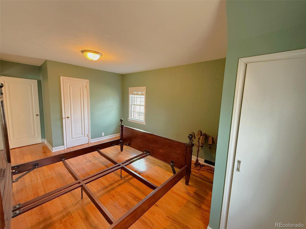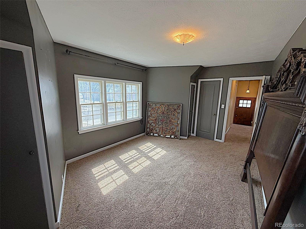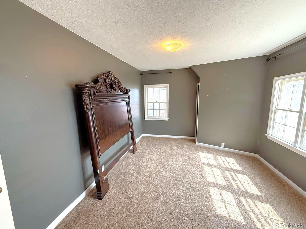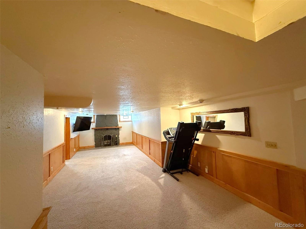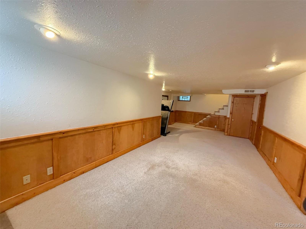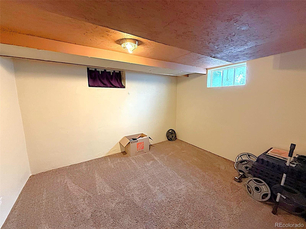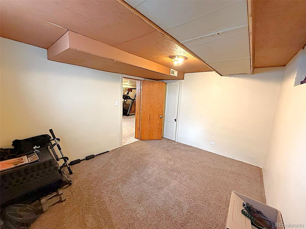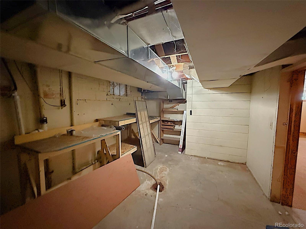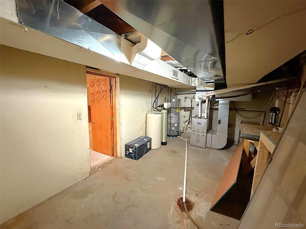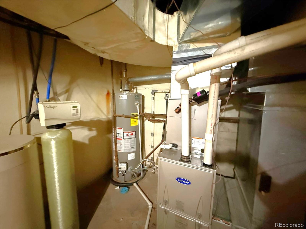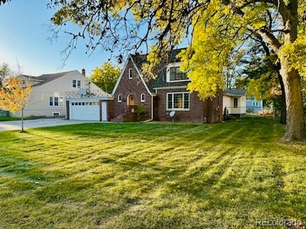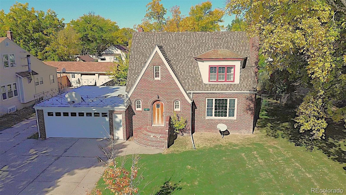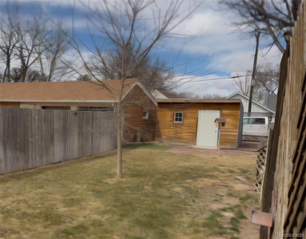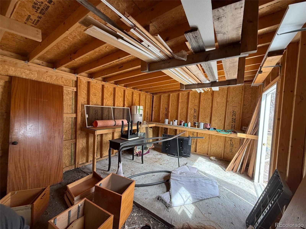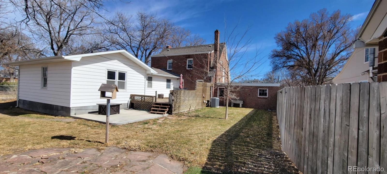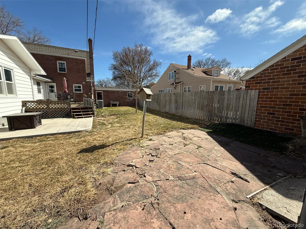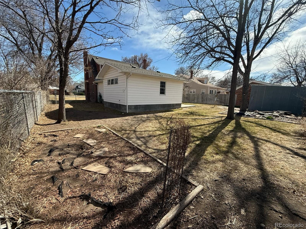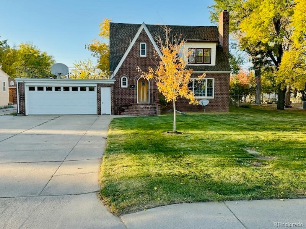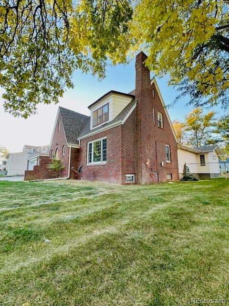Find us on...
Dashboard
- 5 Beds
- 3 Baths
- 2,023 Sqft
- .24 Acres
New Search X
312 W 6th Street
This beautiful 5-bedroom, 2.5-bath Tutor-style home is a great blend of space, comfort, and charm. With large rooms throughout, this home offers plenty of room for a growing family or those who love to entertain. The master suite provides a private retreat, while the three additional upstairs bedrooms offer flexibility for family, guests, or even a home office. The main level features a spacious living room with a cozy fireplace, perfect for relaxing or entertaining. Downstairs, the finished basement includes a family room with an additional fireplace, a non-conforming bedroom, and extra space for storage or a home gym. The spacious kitchen and dining area are ideal for hosting, while large windows fill the home with natural light. Step outside to enjoy the expansive deck overlooking the beautifully landscaped backyard, which features a tranquil water feature, underground sprinklers, and a storage shed for extra convenience. The 2-car attached garage provides plenty of parking and storage space, making day-to-day living easy and efficient. With its thoughtful layout and abundant space, this home is great for families looking for comfort, style, and functionality. Don’t miss your chance to see this incredible property—schedule your showing today!
Listing Office: Sellstate Altitude Realty 
Essential Information
- MLS® #9245642
- Price$299,000
- Bedrooms5
- Bathrooms3.00
- Full Baths2
- Half Baths1
- Square Footage2,023
- Acres0.24
- Year Built1943
- TypeResidential
- Sub-TypeSingle Family Residence
- StyleTudor
- StatusActive
Community Information
- Address312 W 6th Street
- SubdivisionJULESBURG CLARKSON'S 1ST BLOCK
- CityJulesburg
- CountySedgwick
- StateCO
- Zip Code80737
Amenities
- Parking Spaces6
- # of Garages2
Utilities
Electricity Connected, Natural Gas Connected
Parking
Concrete, Exterior Access Door, Lighted, Oversized, Oversized Door, Smart Garage Door, Storage
Interior
- HeatingForced Air, Natural Gas
- CoolingCentral Air
- FireplaceYes
- # of Fireplaces2
- StoriesTwo
Interior Features
Built-in Features, Ceiling Fan(s), Eat-in Kitchen, Entrance Foyer, High Ceilings, Laminate Counters, Primary Suite, Walk-In Closet(s)
Appliances
Dishwasher, Disposal, Dryer, Gas Water Heater, Microwave, Oven, Range, Refrigerator, Washer, Water Purifier, Water Softener
Fireplaces
Basement, Family Room, Gas Log, Living Room, Wood Burning
Exterior
- WindowsDouble Pane Windows
- RoofComposition
- FoundationBlock, Concrete Perimeter
Exterior Features
Fire Pit, Private Yard, Rain Gutters, Smart Irrigation, Water Feature
Lot Description
Sprinklers In Front, Sprinklers In Rear
School Information
- DistrictJulesburg RE-1
- ElementaryJulesburg
- MiddleJulesburg
- HighJulesburg
Additional Information
- Date ListedMarch 23rd, 2025
Listing Details
 Sellstate Altitude Realty
Sellstate Altitude Realty
 Terms and Conditions: The content relating to real estate for sale in this Web site comes in part from the Internet Data eXchange ("IDX") program of METROLIST, INC., DBA RECOLORADO® Real estate listings held by brokers other than RE/MAX Professionals are marked with the IDX Logo. This information is being provided for the consumers personal, non-commercial use and may not be used for any other purpose. All information subject to change and should be independently verified.
Terms and Conditions: The content relating to real estate for sale in this Web site comes in part from the Internet Data eXchange ("IDX") program of METROLIST, INC., DBA RECOLORADO® Real estate listings held by brokers other than RE/MAX Professionals are marked with the IDX Logo. This information is being provided for the consumers personal, non-commercial use and may not be used for any other purpose. All information subject to change and should be independently verified.
Copyright 2025 METROLIST, INC., DBA RECOLORADO® -- All Rights Reserved 6455 S. Yosemite St., Suite 500 Greenwood Village, CO 80111 USA
Listing information last updated on November 4th, 2025 at 12:19pm MST.

