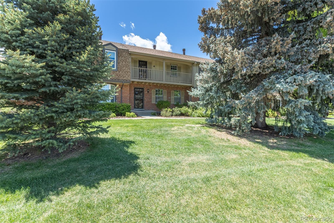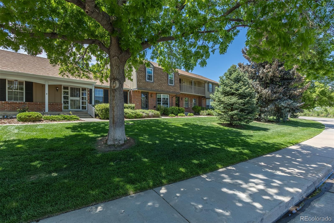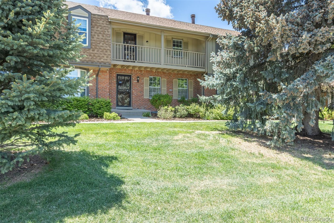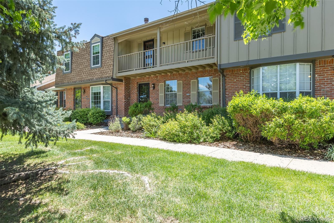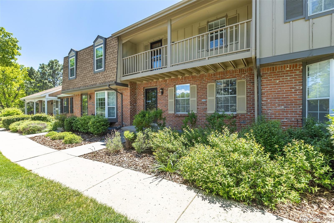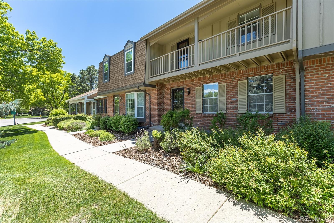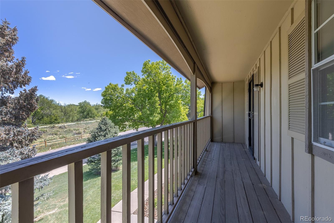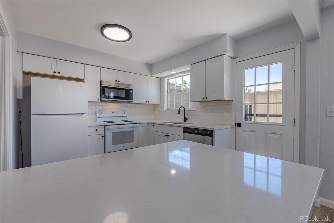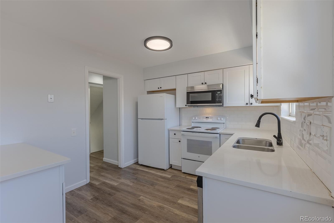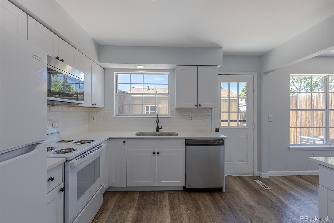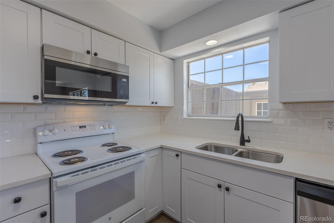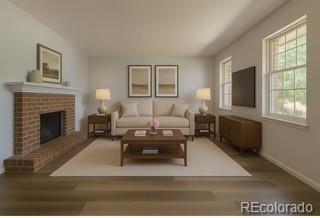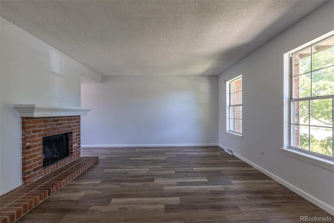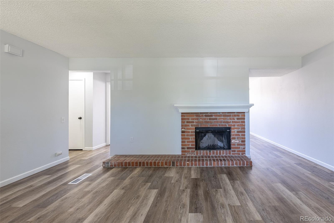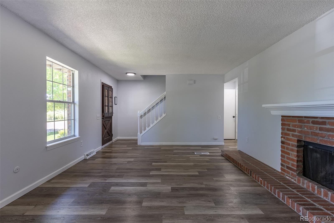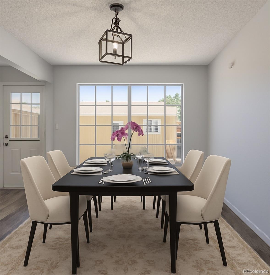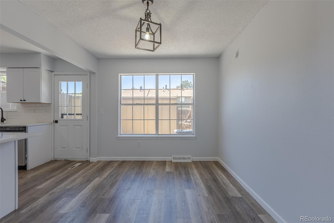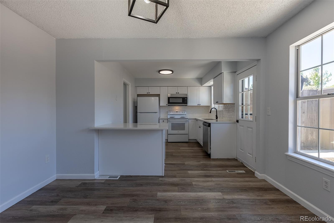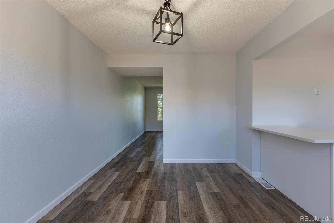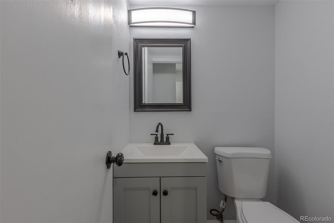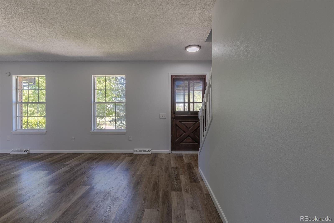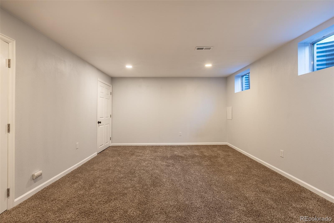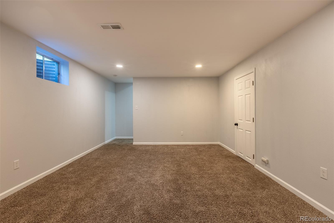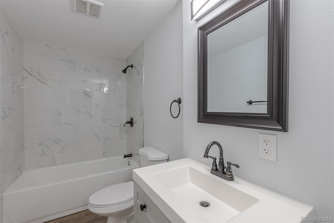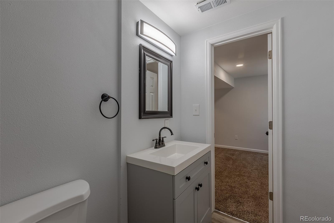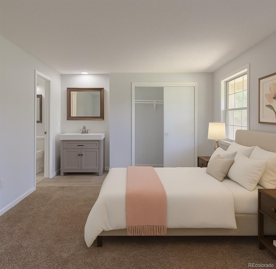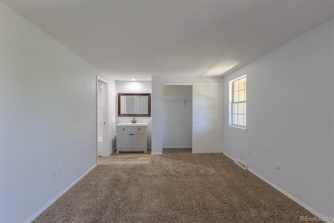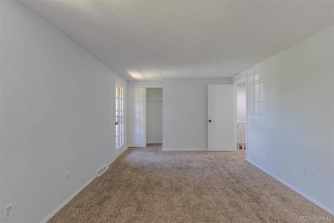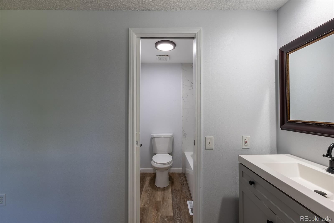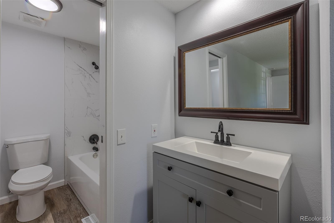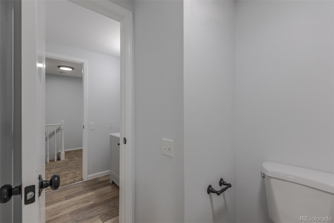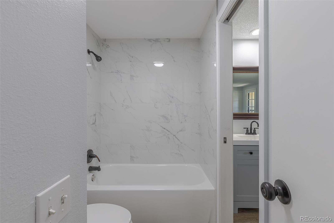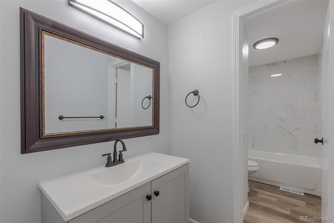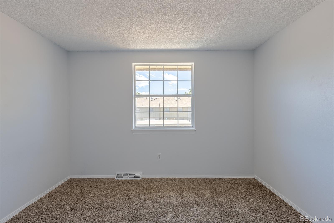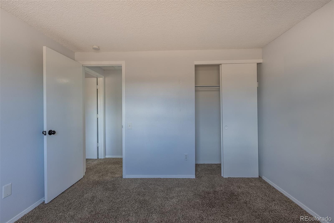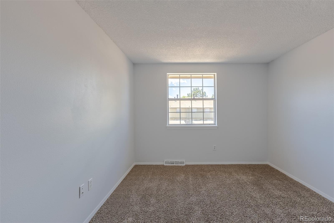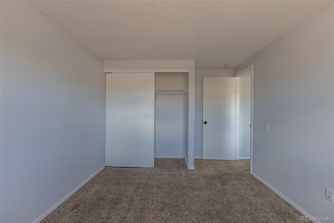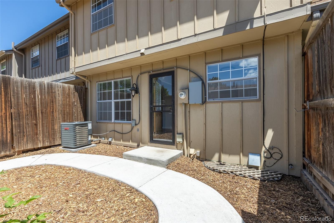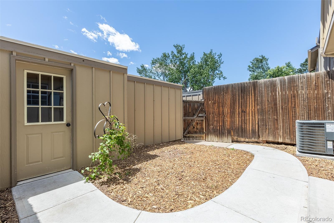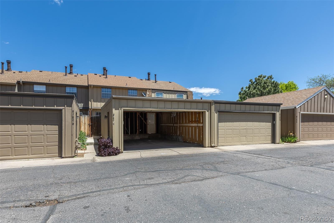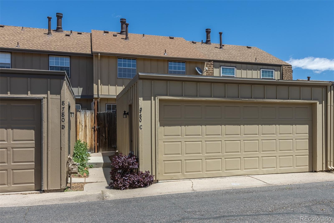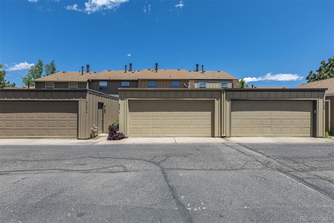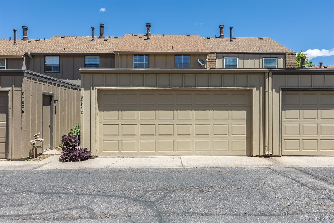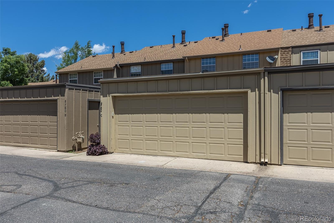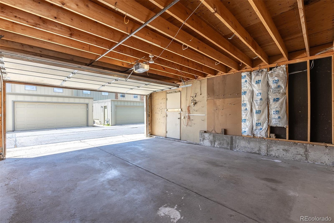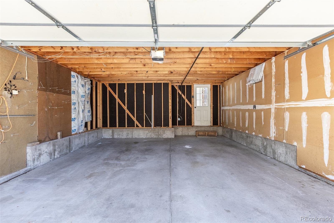Find us on...
Dashboard
- 4 Beds
- 4 Baths
- 1,958 Sqft
- .04 Acres
New Search X
8780 E Yale Avenue C
Directly facing open space, overlooking your immediate Highline Canal access, remodeled townhouse in a pristine community. Cherry Creek Meadows is well managed with tennis, pool and clubhouse and super quiet cul de sac location. (This is NOT a thru street, it’s private and quiet.) Walk into this fully remodeled home with wood burning brick fireplace for cozy nights inside. All new kitchen features modern white cabinets with quartzite countertops and is open to the dining area. New half bath with stylish vanity. Upstairs you’ll find space for everyone with all new full bath en suite primary suite featuring an unbelievably private view of the Highline Canal were you can enjoy coffee from your walk out deck overlooking open space. Two more big bedrooms with another all new tiled modified Jack and Jill allows someone to get ready while someone else takes a shower. Down in the basement you’ll find the 4th conforming bedroom and all new full bathroom with custom tile. Best of all the new AC (May 2024) will keep you comfortable all summer, the new furnace (May 2024) will keep you warm and the new roof will keep you dry for decades. Affordable HOA is under $300 a month including water, tennis and pool.
Listing Office: Rocky Mountain Real Estate Inc 
Essential Information
- MLS® #9246022
- Price$465,000
- Bedrooms4
- Bathrooms4.00
- Full Baths3
- Half Baths1
- Square Footage1,958
- Acres0.04
- Year Built1981
- TypeResidential
- Sub-TypeTownhouse
- StatusActive
Community Information
- Address8780 E Yale Avenue C
- SubdivisionCherry Creek Meadows
- CityDenver
- CountyDenver
- StateCO
- Zip Code80231
Amenities
- Parking Spaces2
- # of Garages2
- ViewMeadow
- Has PoolYes
- PoolOutdoor Pool
Amenities
Clubhouse, Pool, Tennis Court(s)
Utilities
Electricity Connected, Natural Gas Connected
Interior
- HeatingForced Air
- CoolingCentral Air
- FireplaceYes
- # of Fireplaces1
- FireplacesLiving Room, Wood Burning
- StoriesTwo
Interior Features
Granite Counters, Jack & Jill Bathroom, Open Floorplan, Quartz Counters, Smoke Free
Appliances
Dishwasher, Microwave, Oven, Refrigerator
Exterior
- Exterior FeaturesPrivate Yard
- RoofComposition
- FoundationSlab
Lot Description
Borders Public Land, Landscaped, Near Public Transit, Open Space
School Information
- DistrictDenver 1
- ElementaryJoe Shoemaker
- MiddleHamilton
- HighThomas Jefferson
Additional Information
- Date ListedMay 22nd, 2025
Listing Details
 Rocky Mountain Real Estate Inc
Rocky Mountain Real Estate Inc
 Terms and Conditions: The content relating to real estate for sale in this Web site comes in part from the Internet Data eXchange ("IDX") program of METROLIST, INC., DBA RECOLORADO® Real estate listings held by brokers other than RE/MAX Professionals are marked with the IDX Logo. This information is being provided for the consumers personal, non-commercial use and may not be used for any other purpose. All information subject to change and should be independently verified.
Terms and Conditions: The content relating to real estate for sale in this Web site comes in part from the Internet Data eXchange ("IDX") program of METROLIST, INC., DBA RECOLORADO® Real estate listings held by brokers other than RE/MAX Professionals are marked with the IDX Logo. This information is being provided for the consumers personal, non-commercial use and may not be used for any other purpose. All information subject to change and should be independently verified.
Copyright 2025 METROLIST, INC., DBA RECOLORADO® -- All Rights Reserved 6455 S. Yosemite St., Suite 500 Greenwood Village, CO 80111 USA
Listing information last updated on December 31st, 2025 at 12:03am MST.

