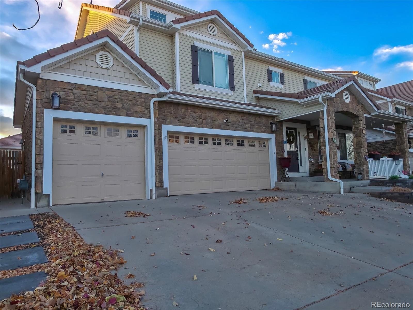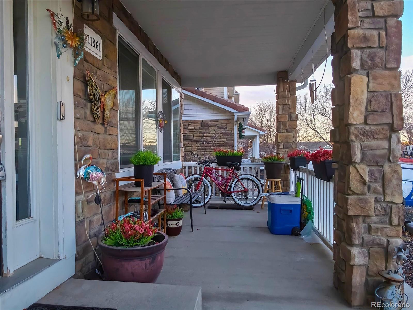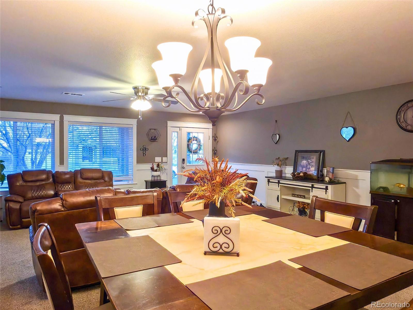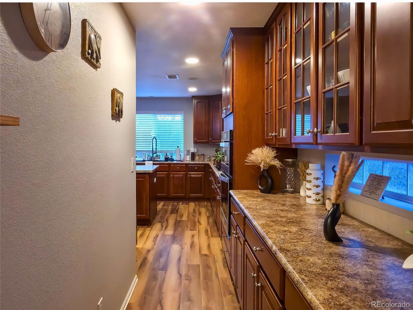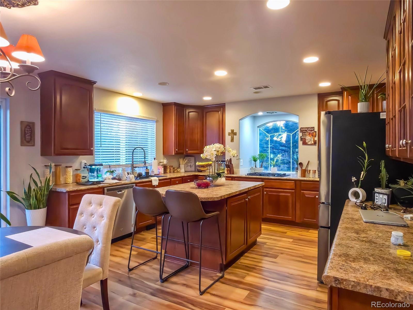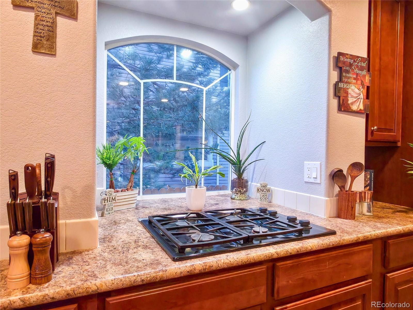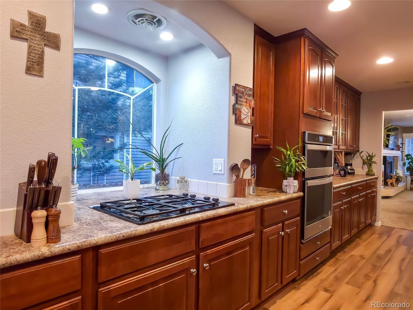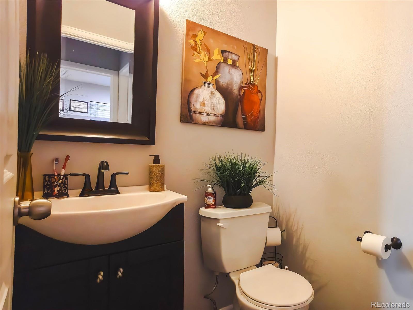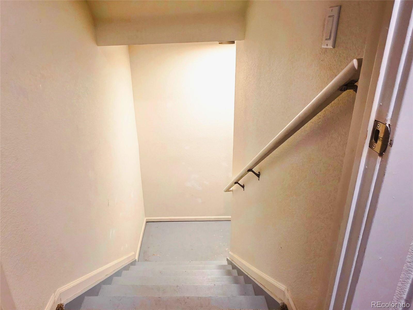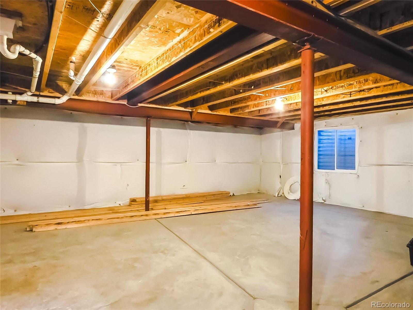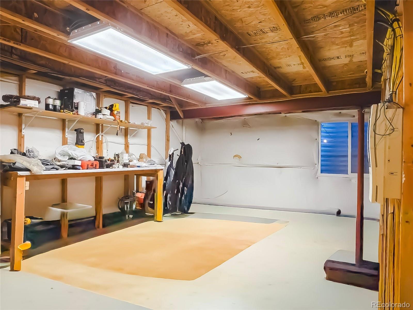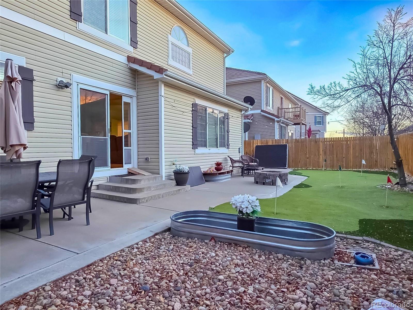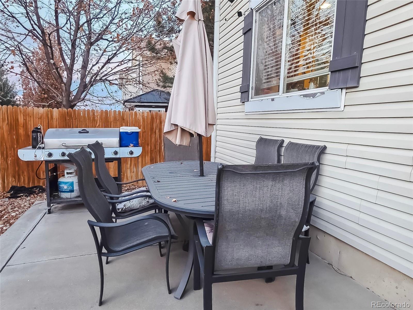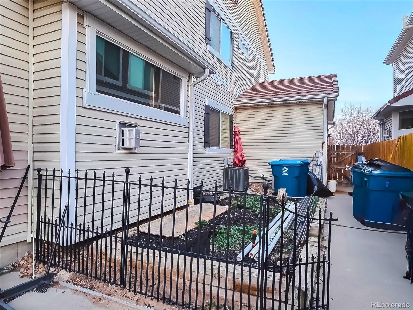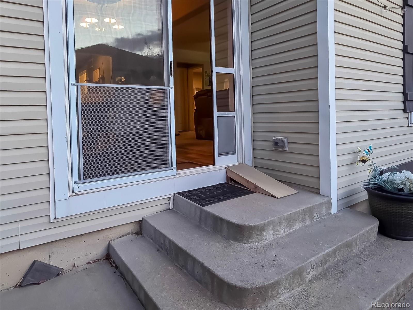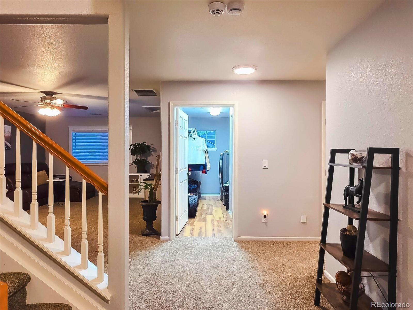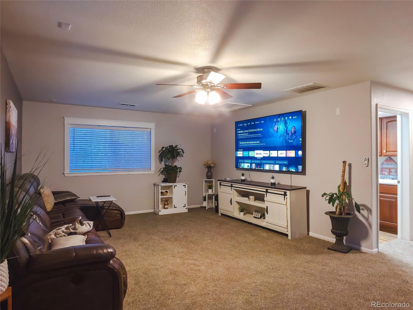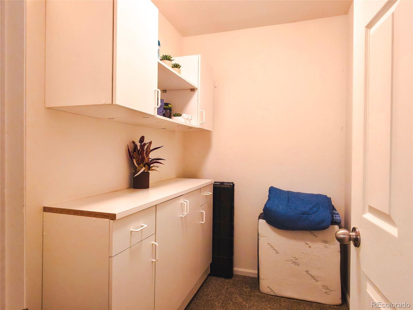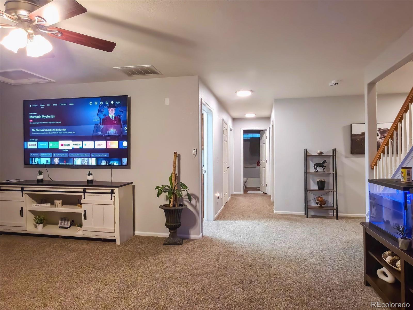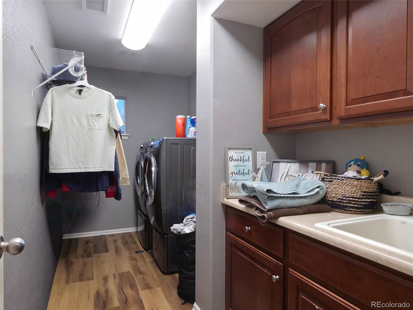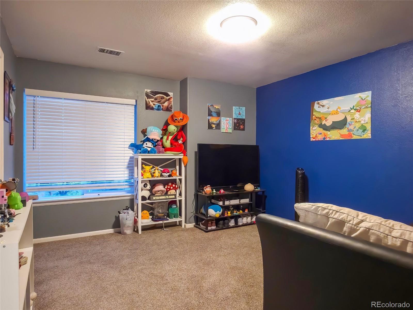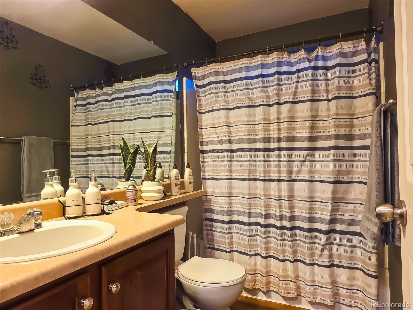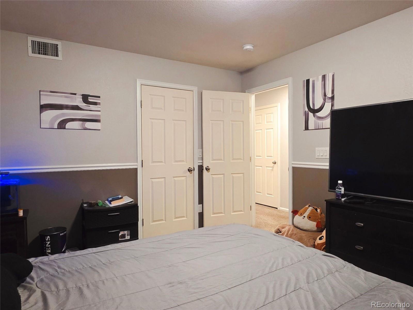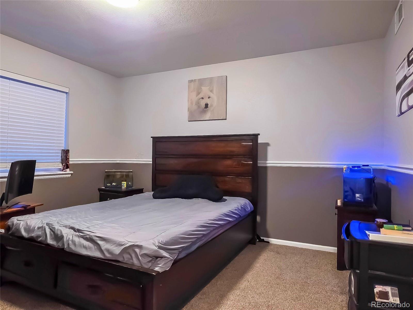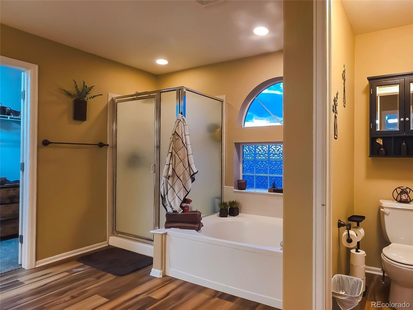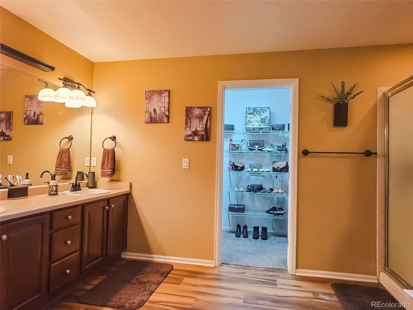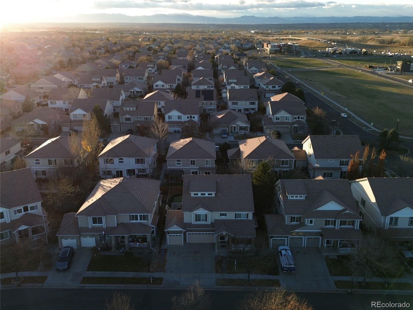Find us on...
Dashboard
- 4 Beds
- 4 Baths
- 3,850 Sqft
- .14 Acres
New Search X
11861 Joplin Court
Welcome home to this AMAZING 3 story home, with views of the 3rd Tee Box at Buffalo Run Golf Course! Great open Floor plan between the Kitchen and the Family Room! This Kitchen is massive with tons of prep space, Gas Cook Top, In cabinet Oven/Microwave combo, useful butler’s pantry leads from the Kitchen to the Dining Room!. Main floor also features an office, formal living and dining room with fireplace and an inviting family room with 2nd fireplace. 2nd Floor has it all! Large Loft, Expansive Master Suite with 5-piece Master Bath and not one but 2 walk in closets! The laundry as well as 2 more Bedrooms and a full bath can also be found on this floor! Now let's go up on more floor.... That's right there is a 3rd floor! The loft has a separate full bathroom and can function as a non-conforming 4th bedroom.
Listing Office: Casablanca Realty Homes, LLC 
Essential Information
- MLS® #9247148
- Price$655,000
- Bedrooms4
- Bathrooms4.00
- Full Baths3
- Half Baths1
- Square Footage3,850
- Acres0.14
- Year Built2004
- TypeResidential
- Sub-TypeSingle Family Residence
- StatusActive
Style
Contemporary, Urban Contemporary
Community Information
- Address11861 Joplin Court
- SubdivisionThe Villages at Buffalo Run
- CityCommerce City
- CountyAdams
- StateCO
- Zip Code80022
Amenities
- Parking Spaces3
- ParkingConcrete
- # of Garages3
- ViewGolf Course
Amenities
Golf Course, Park, Parking, Playground
Utilities
Cable Available, Electricity Connected, Internet Access (Wired), Natural Gas Connected
Interior
- HeatingForced Air
- CoolingCentral Air
- FireplaceYes
- # of Fireplaces2
- FireplacesGas, Great Room, Living Room
- StoriesTwo
Interior Features
Built-in Features, Ceiling Fan(s), Eat-in Kitchen, Five Piece Bath, High Speed Internet, Kitchen Island, Open Floorplan, Pantry, Walk-In Closet(s)
Appliances
Convection Oven, Cooktop, Dishwasher, Disposal, Down Draft, Dryer, Gas Water Heater, Microwave, Refrigerator, Self Cleaning Oven, Sump Pump, Washer
Exterior
- RoofConcrete
Exterior Features
Dog Run, Fire Pit, Garden, Private Yard
Lot Description
Cul-De-Sac, Irrigated, Landscaped, Level, Many Trees, Master Planned, On Golf Course, Sprinklers In Front, Sprinklers In Rear
Windows
Double Pane Windows, Window Coverings
School Information
- DistrictSchool District 27-J
- ElementaryTurnberry
- MiddlePrairie View
- HighPrairie View
Additional Information
- Date ListedNovember 21st, 2025
Listing Details
 Casablanca Realty Homes, LLC
Casablanca Realty Homes, LLC
 Terms and Conditions: The content relating to real estate for sale in this Web site comes in part from the Internet Data eXchange ("IDX") program of METROLIST, INC., DBA RECOLORADO® Real estate listings held by brokers other than RE/MAX Professionals are marked with the IDX Logo. This information is being provided for the consumers personal, non-commercial use and may not be used for any other purpose. All information subject to change and should be independently verified.
Terms and Conditions: The content relating to real estate for sale in this Web site comes in part from the Internet Data eXchange ("IDX") program of METROLIST, INC., DBA RECOLORADO® Real estate listings held by brokers other than RE/MAX Professionals are marked with the IDX Logo. This information is being provided for the consumers personal, non-commercial use and may not be used for any other purpose. All information subject to change and should be independently verified.
Copyright 2026 METROLIST, INC., DBA RECOLORADO® -- All Rights Reserved 6455 S. Yosemite St., Suite 500 Greenwood Village, CO 80111 USA
Listing information last updated on February 27th, 2026 at 6:03pm MST.

