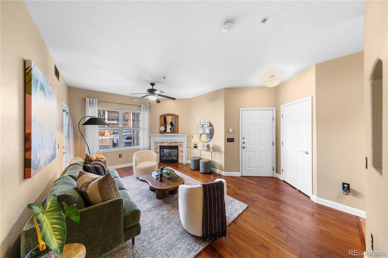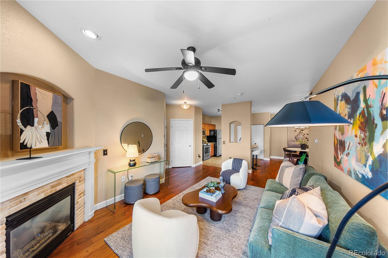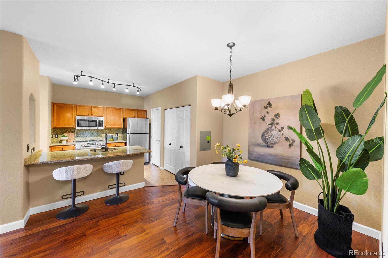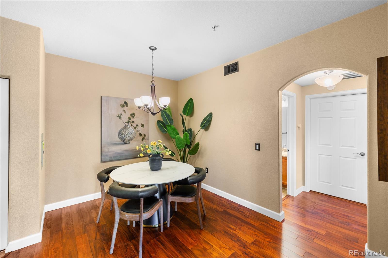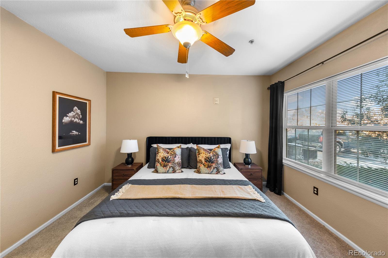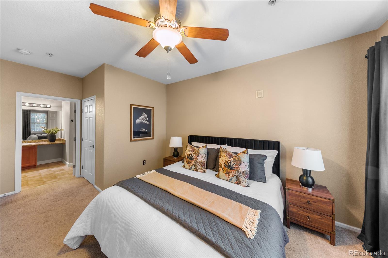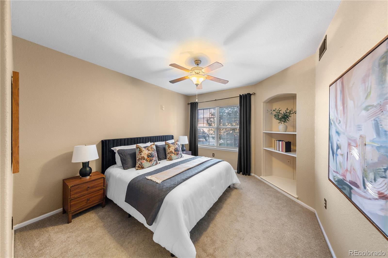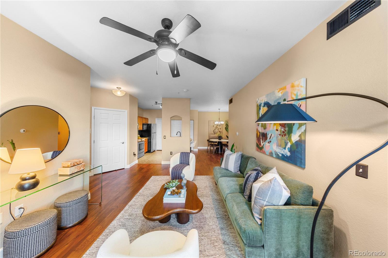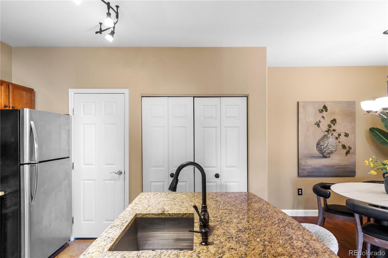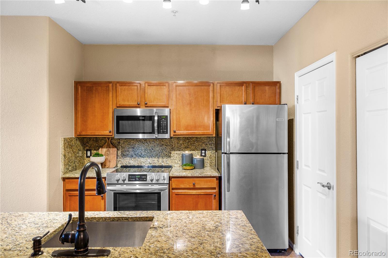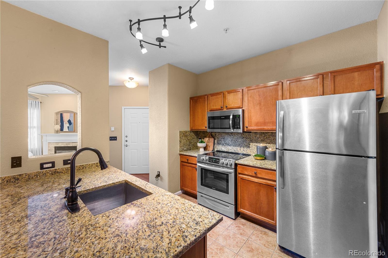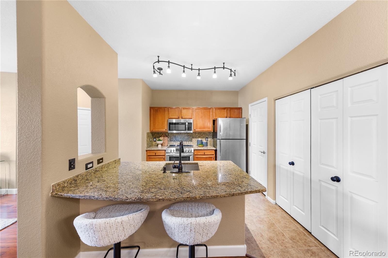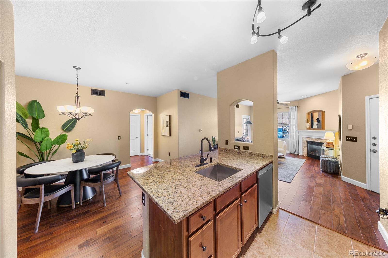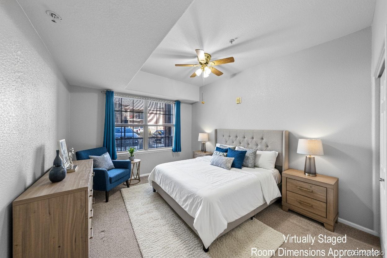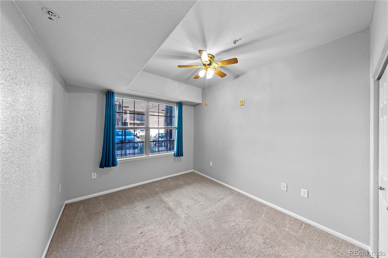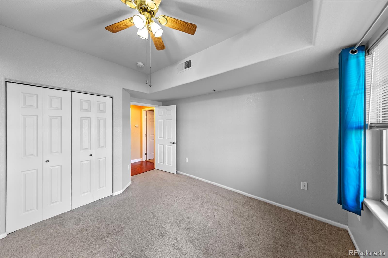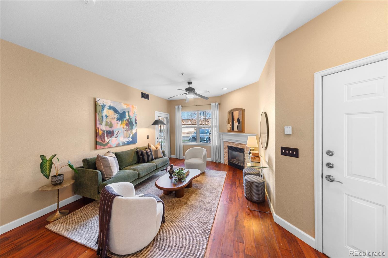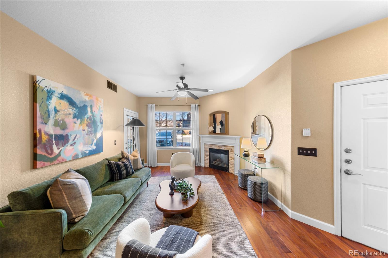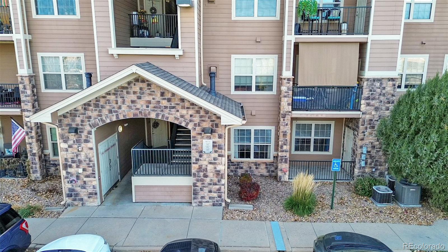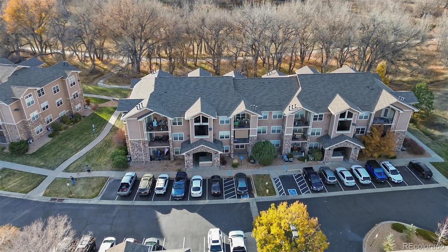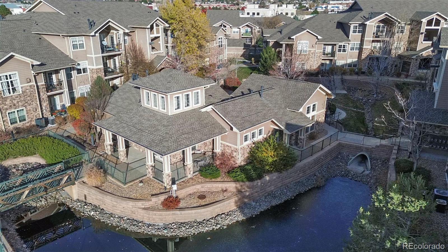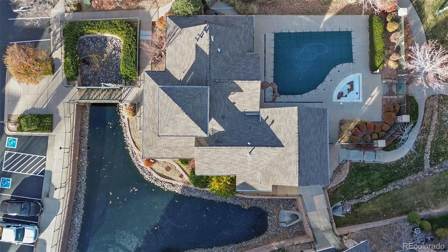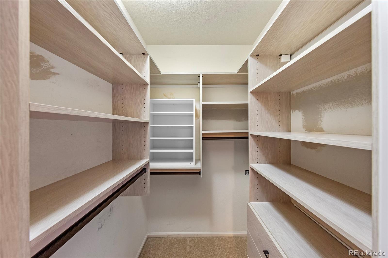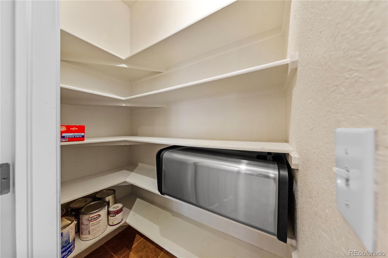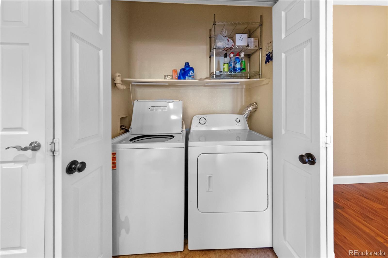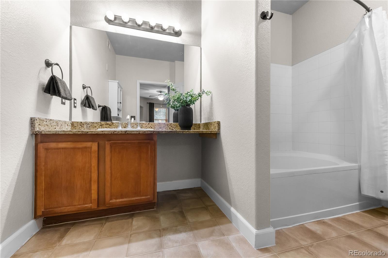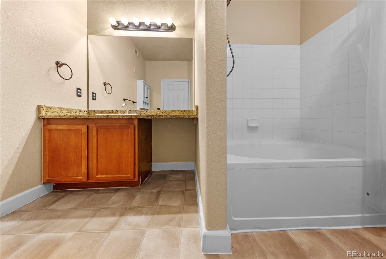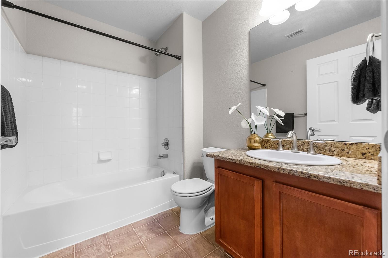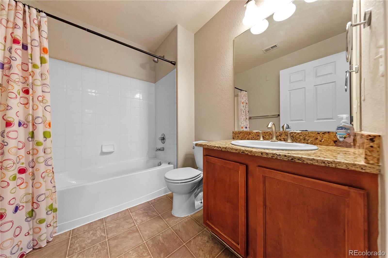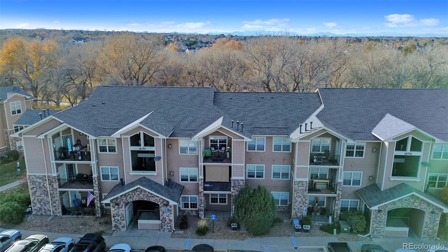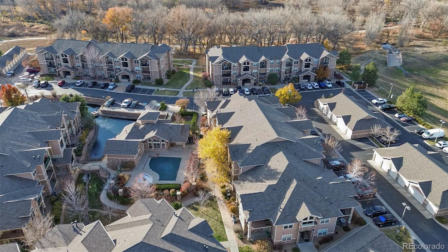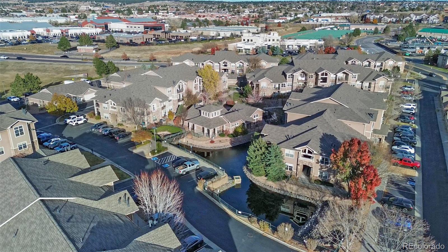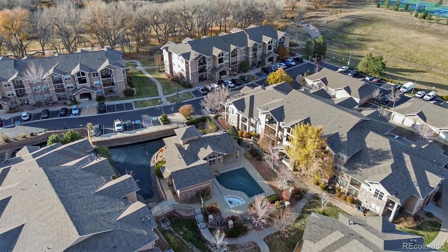Find us on...
Dashboard
- $340k Price
- 2 Beds
- 2 Baths
- 1,063 Sqft
New Search X
10751 Twenty Mile Road 107
Welcome home to a bright, well-kept residence that blends comfortable interior spaces with a community setting designed for easy living. From the moment you arrive, the attractive exterior and covered entry create a warm first impression. Inside, an open main level welcomes you with hardwood floors that run through the living and dining areas, offering a natural flow for everyday routines and casual entertaining. A cozy fireplace anchors the living room, while generous windows bring in soft, even light and a cheerful atmosphere. The kitchen is thoughtfully arranged with warm wood cabinetry, stainless appliances, durable counters, and an island with breakfast-bar seating—ideal for morning coffee, meal prep, or catching up with friends while you cook. Just off the kitchen, the dining area provides a comfortable spot for weeknight meals and weekend gatherings, and the long sightlines across the main level make the space feel airy and connected. The primary bedroom feels calm and restful with plush carpeting, a ceiling fan, and room for a full furniture suite plus a sitting nook. The ensuite bath features ample counter space, and a tub/shower combination. The additional bedroom offer flexible use for guests, hobbies, fitness, or work-from-home needs, with a second full bath supporting daily comfort. An in-home laundry area and plentiful storage—including a generous walk-in closet and built-in shelving—keep life organized. Enjoy the wider benefits of the community: well-maintained grounds, nearby open space and pathways, and a pool with gathering areas for relaxing on warm days. With a soft neutral palette, practical finishes, and a layout that lives beautifully, this home is easy to personalize and truly move-in ready, all in a location that keeps daily conveniences within easy reach. Whether you’re looking for a low-maintenance home base or a place to settle in and stay awhile, the setting and finishes here make everyday living feel effortless.
Listing Office: Compass - Denver 
Essential Information
- MLS® #9247879
- Price$339,500
- Bedrooms2
- Bathrooms2.00
- Full Baths2
- Square Footage1,063
- Acres0.00
- Year Built2004
- TypeResidential
- Sub-TypeCondominium
- StyleContemporary
- StatusActive
Community Information
- Address10751 Twenty Mile Road 107
- SubdivisionCreek Side at Parker
- CityParker
- CountyDouglas
- StateCO
- Zip Code80134
Amenities
- Parking Spaces2
Amenities
Clubhouse, Fitness Center, Pool, Spa/Hot Tub
Utilities
Cable Available, Electricity Available
Interior
- HeatingForced Air
- CoolingCentral Air
- FireplaceYes
- # of Fireplaces1
- FireplacesGas, Living Room
- StoriesOne
Interior Features
Built-in Features, Ceiling Fan(s), Eat-in Kitchen, Granite Counters, High Speed Internet, No Stairs, Open Floorplan, Pantry, Primary Suite, Smoke Free, Walk-In Closet(s), Wired for Data
Appliances
Dishwasher, Disposal, Dryer, Microwave, Oven, Refrigerator, Self Cleaning Oven, Washer
Exterior
- Exterior FeaturesBalcony
- RoofComposition
Windows
Window Coverings, Window Treatments
School Information
- DistrictDouglas RE-1
- ElementaryCherokee Trail
- MiddleSierra
- HighChaparral
Additional Information
- Date ListedNovember 24th, 2025
Listing Details
 Compass - Denver
Compass - Denver
 Terms and Conditions: The content relating to real estate for sale in this Web site comes in part from the Internet Data eXchange ("IDX") program of METROLIST, INC., DBA RECOLORADO® Real estate listings held by brokers other than RE/MAX Professionals are marked with the IDX Logo. This information is being provided for the consumers personal, non-commercial use and may not be used for any other purpose. All information subject to change and should be independently verified.
Terms and Conditions: The content relating to real estate for sale in this Web site comes in part from the Internet Data eXchange ("IDX") program of METROLIST, INC., DBA RECOLORADO® Real estate listings held by brokers other than RE/MAX Professionals are marked with the IDX Logo. This information is being provided for the consumers personal, non-commercial use and may not be used for any other purpose. All information subject to change and should be independently verified.
Copyright 2026 METROLIST, INC., DBA RECOLORADO® -- All Rights Reserved 6455 S. Yosemite St., Suite 500 Greenwood Village, CO 80111 USA
Listing information last updated on January 24th, 2026 at 1:48am MST.


