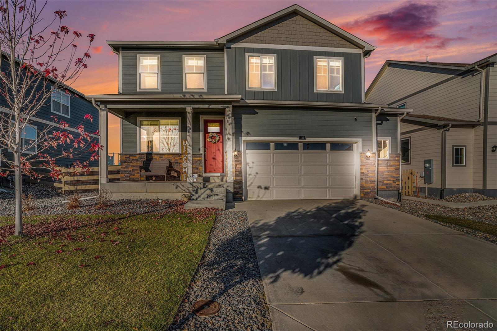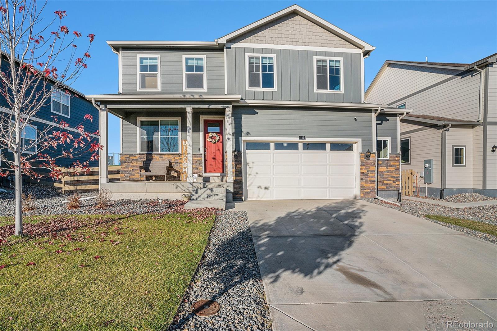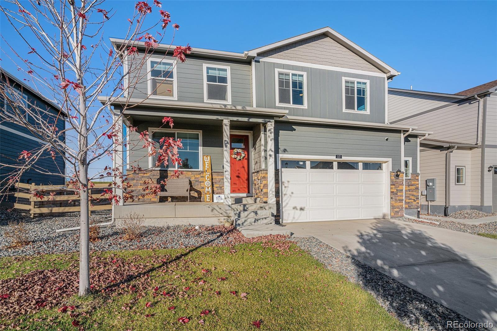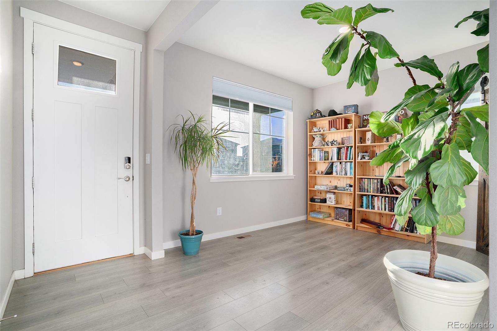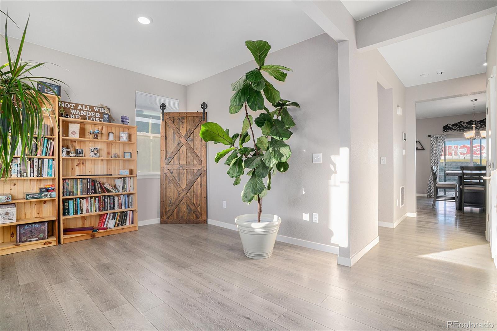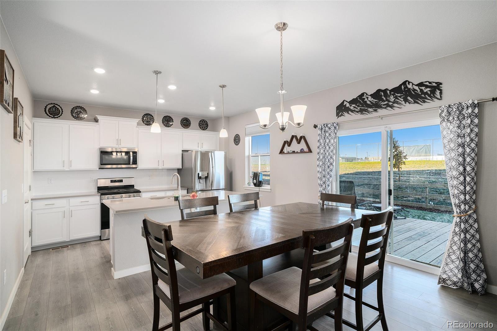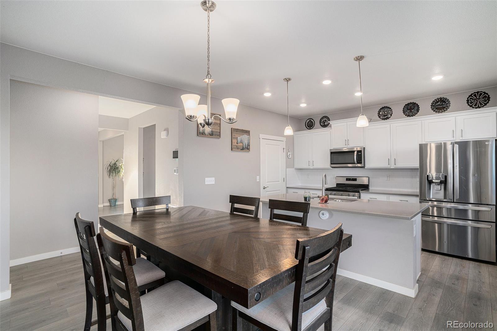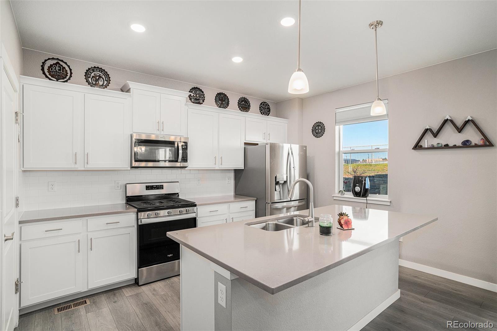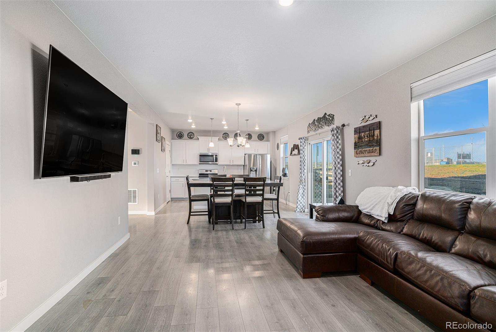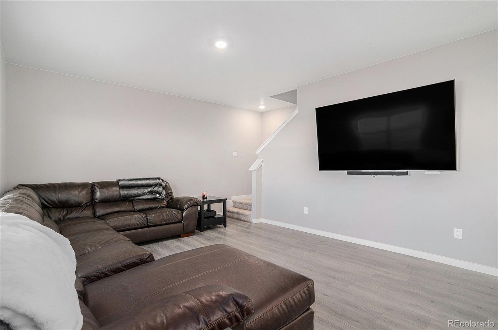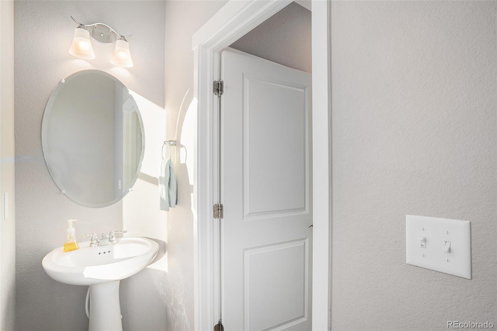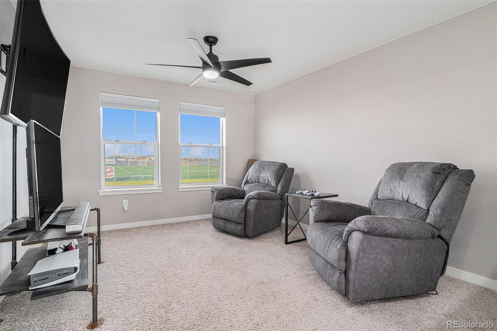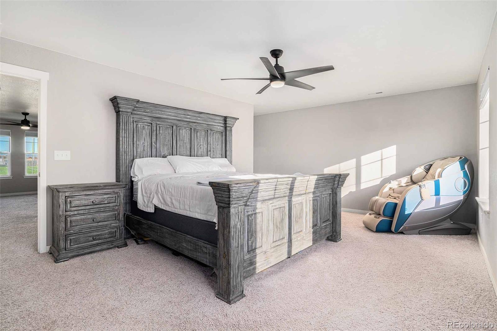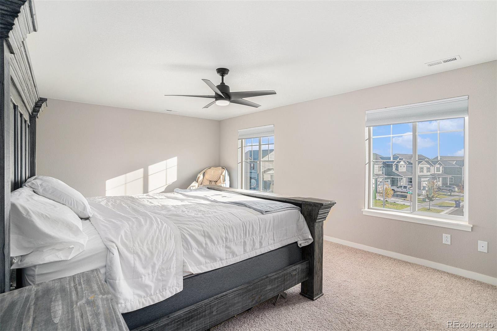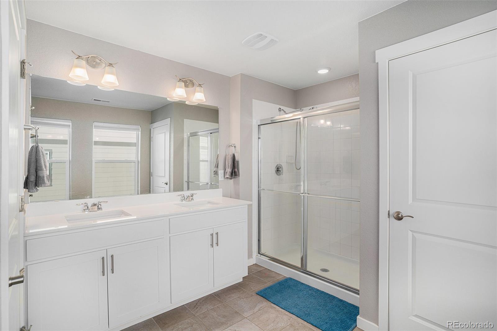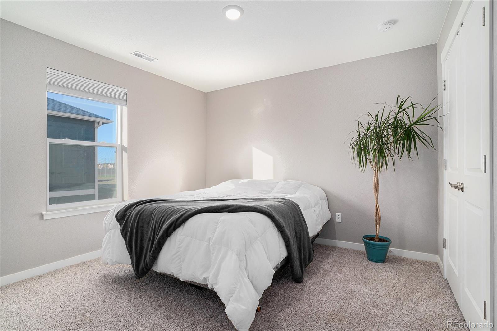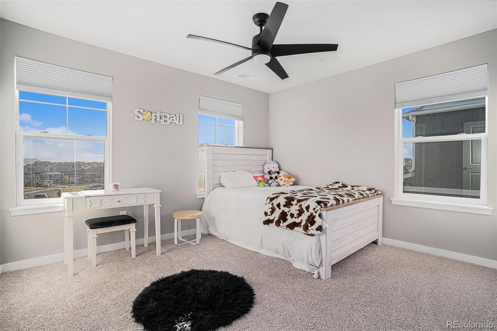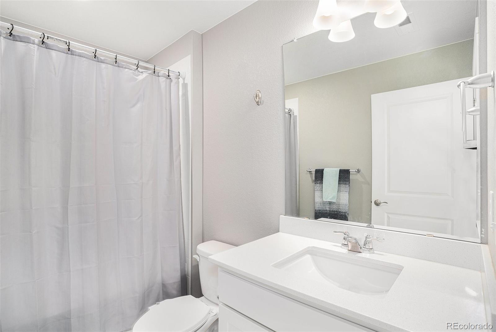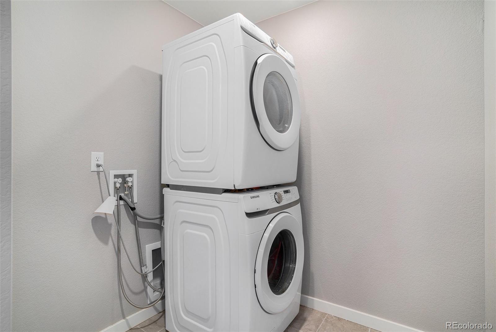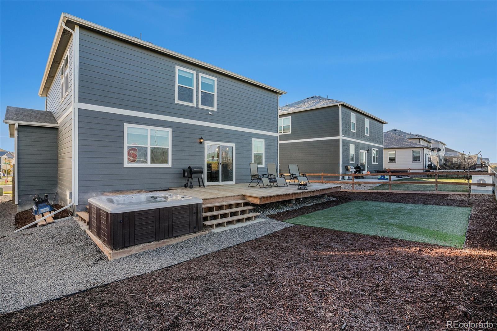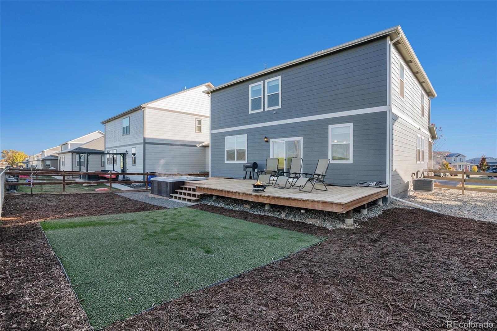Find us on...
Dashboard
- 3 Beds
- 3 Baths
- 2,278 Sqft
- .14 Acres
New Search X
117 N 66th Avenue
Welcome to Northridge Estates,. This two-story home is five years young, fully move-in ready, and better than new with all the hard work already done. Inside, you'll find high-end vinyl plank flooring and an open-concept main floor perfect for everyday living and hosting. Right off the front entry is a bright multipurpose room which is great for an office, reading spot, or creative corner. Upstairs, the primary suite is designed with privacy in mind, letting one person get ready without waking the other. There are two more bedrooms, a full bath and a fabulous loft space for a second living area, completing this great floor plan. The full unfinished basement offers tall ceilings and tons of potential. Outside, the yard is large, flat and landscaped with turf to save you time and money. The deck is built, shades are installed, and the hot tub stays. You’re close to parks, great schools like Winograd K-8 and Northridge High, and all the charm Greeley has to offer. Come see what better than new really looks like.
Listing Office: RE/MAX Professionals 
Essential Information
- MLS® #9248353
- Price$495,000
- Bedrooms3
- Bathrooms3.00
- Full Baths2
- Half Baths1
- Square Footage2,278
- Acres0.14
- Year Built2021
- TypeResidential
- Sub-TypeSingle Family Residence
- StyleTraditional
- StatusActive
Community Information
- Address117 N 66th Avenue
- SubdivisionNorthridge Estates 1st Rep
- CityGreeley
- CountyWeld
- StateCO
- Zip Code80634
Amenities
- Parking Spaces2
- ParkingOversized
- # of Garages2
Interior
- HeatingForced Air
- CoolingCentral Air
- StoriesTwo
Interior Features
Ceiling Fan(s), Eat-in Kitchen, High Ceilings, Kitchen Island, Open Floorplan, Pantry, Primary Suite, Quartz Counters, Walk-In Closet(s)
Appliances
Dishwasher, Dryer, Microwave, Oven, Range, Refrigerator, Washer
Exterior
- Exterior FeaturesDog Run, Lighting
- RoofComposition
Lot Description
Landscaped, Level, Master Planned, Sprinklers In Front
Windows
Double Pane Windows, Egress Windows, Window Coverings
School Information
- DistrictGreeley 6
- ElementaryWinograd K-8
- MiddleWinograd K-8
- HighNorthridge
Additional Information
- Date ListedOctober 31st, 2025
Listing Details
 RE/MAX Professionals
RE/MAX Professionals
 Terms and Conditions: The content relating to real estate for sale in this Web site comes in part from the Internet Data eXchange ("IDX") program of METROLIST, INC., DBA RECOLORADO® Real estate listings held by brokers other than RE/MAX Professionals are marked with the IDX Logo. This information is being provided for the consumers personal, non-commercial use and may not be used for any other purpose. All information subject to change and should be independently verified.
Terms and Conditions: The content relating to real estate for sale in this Web site comes in part from the Internet Data eXchange ("IDX") program of METROLIST, INC., DBA RECOLORADO® Real estate listings held by brokers other than RE/MAX Professionals are marked with the IDX Logo. This information is being provided for the consumers personal, non-commercial use and may not be used for any other purpose. All information subject to change and should be independently verified.
Copyright 2026 METROLIST, INC., DBA RECOLORADO® -- All Rights Reserved 6455 S. Yosemite St., Suite 500 Greenwood Village, CO 80111 USA
Listing information last updated on January 7th, 2026 at 5:48pm MST.

