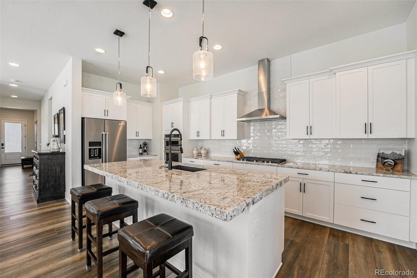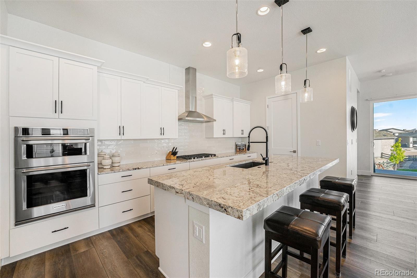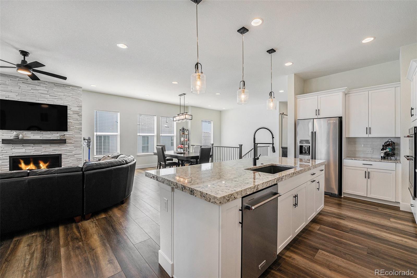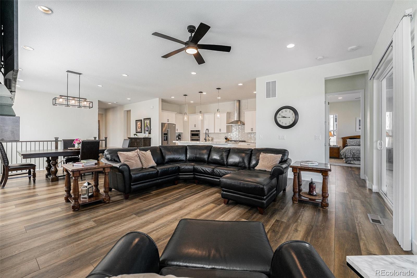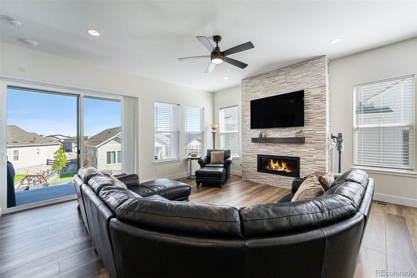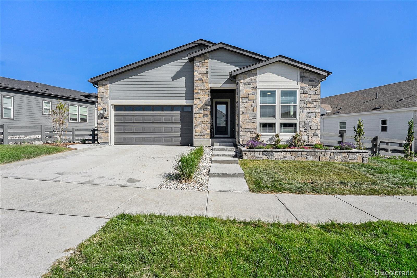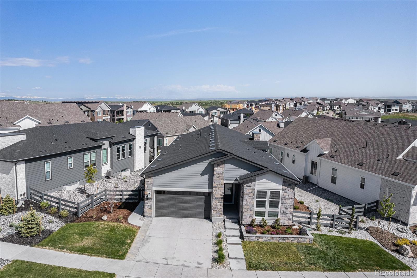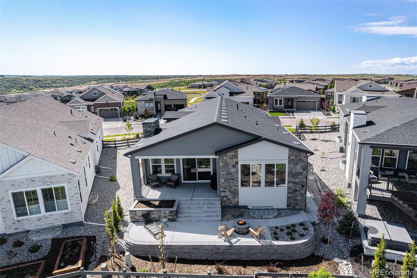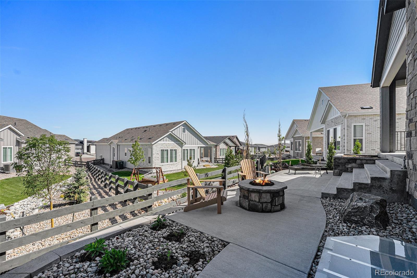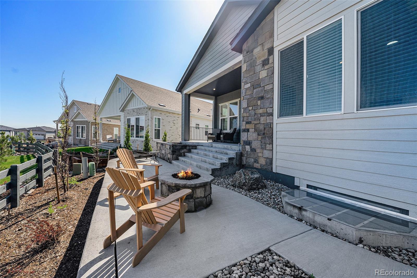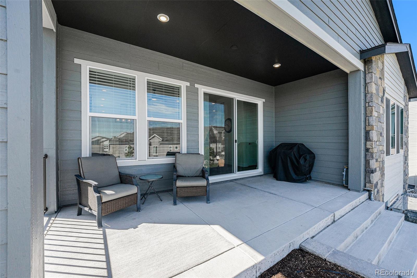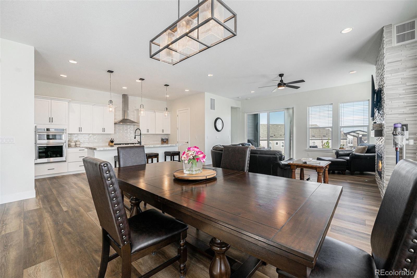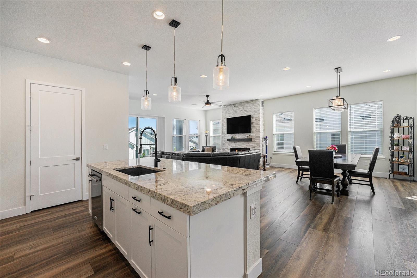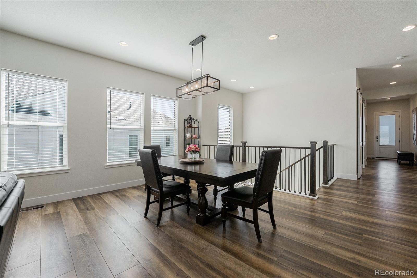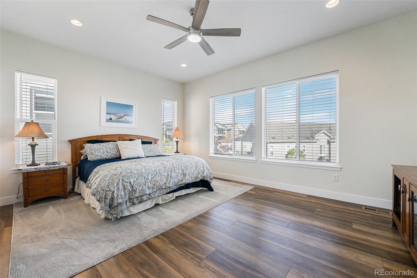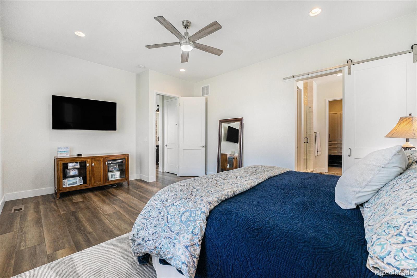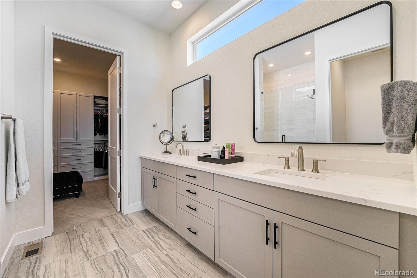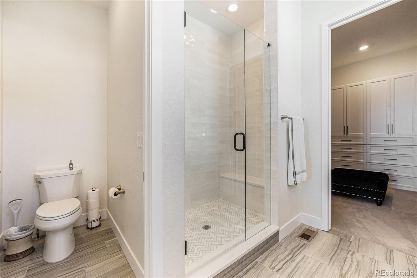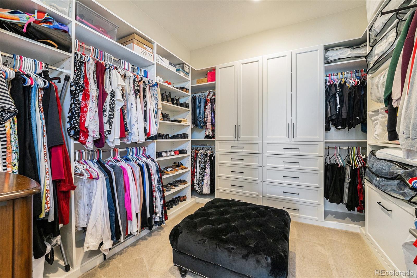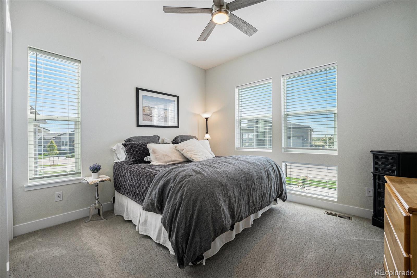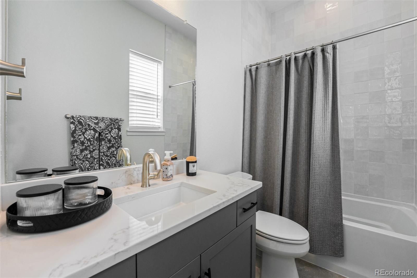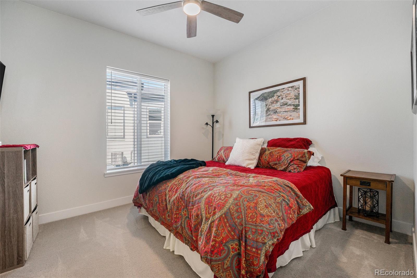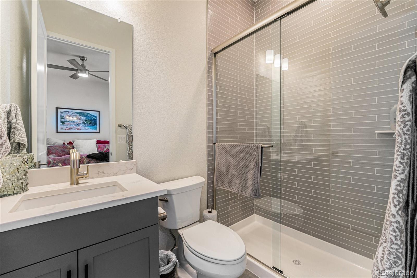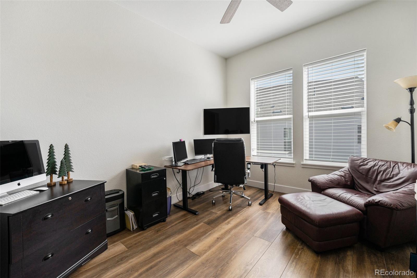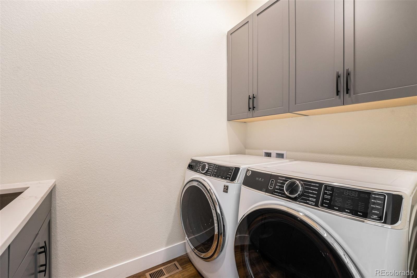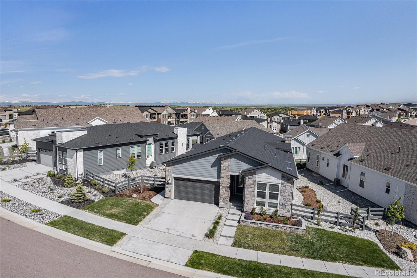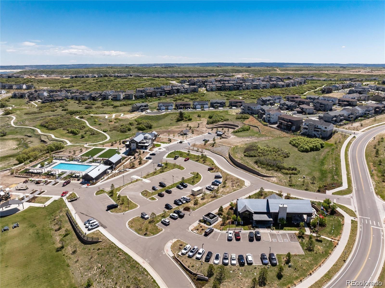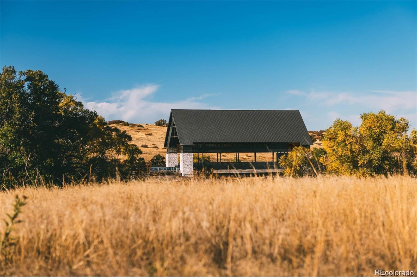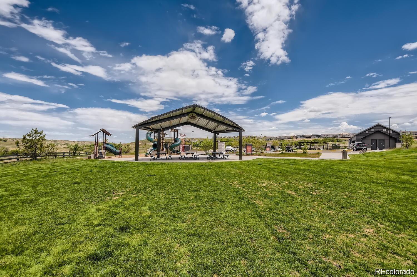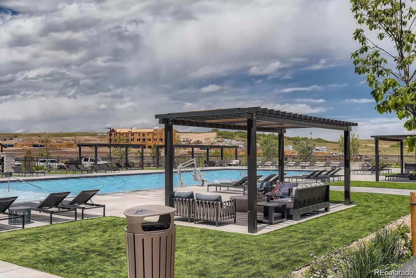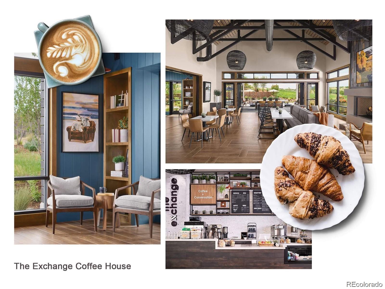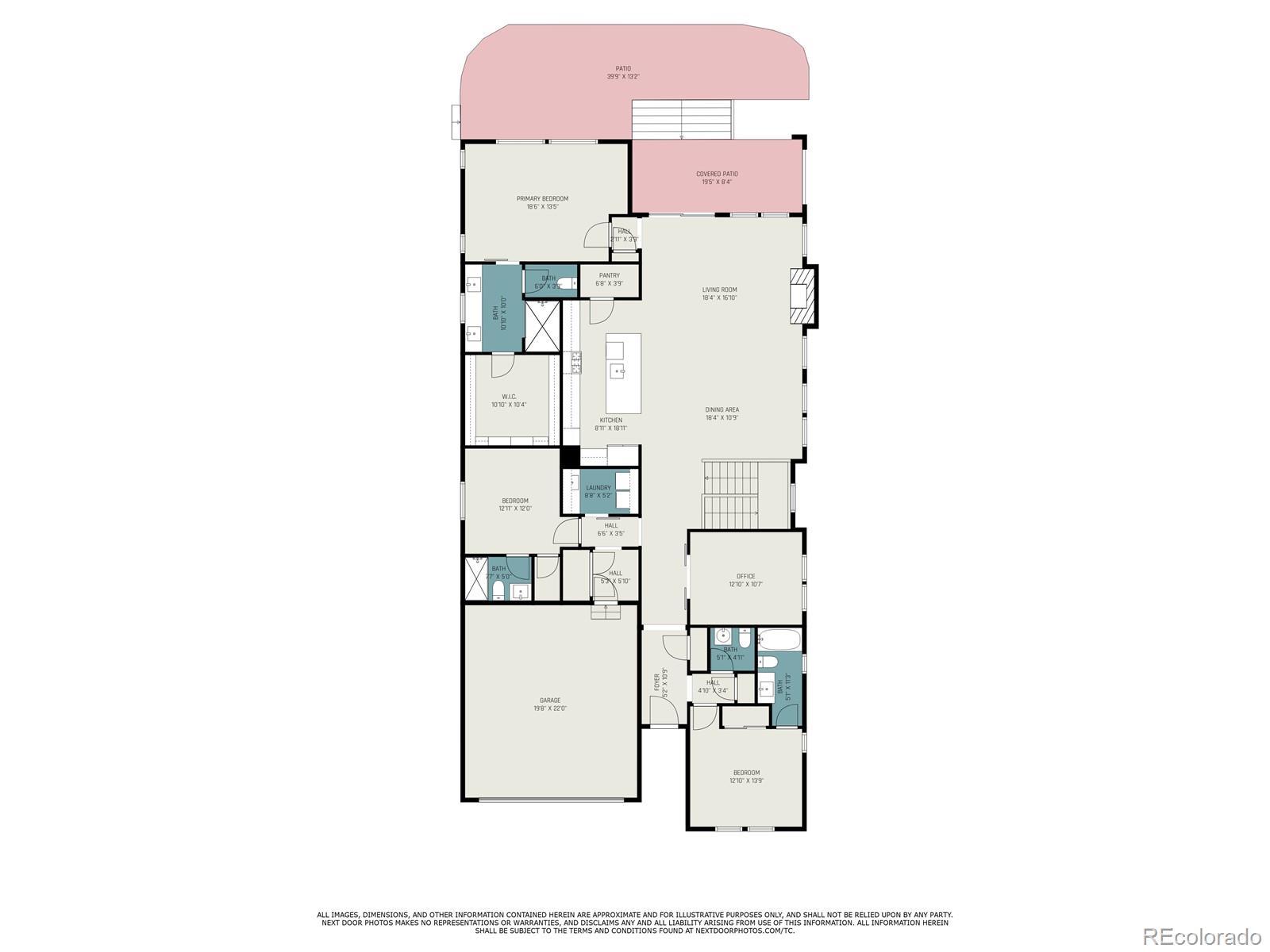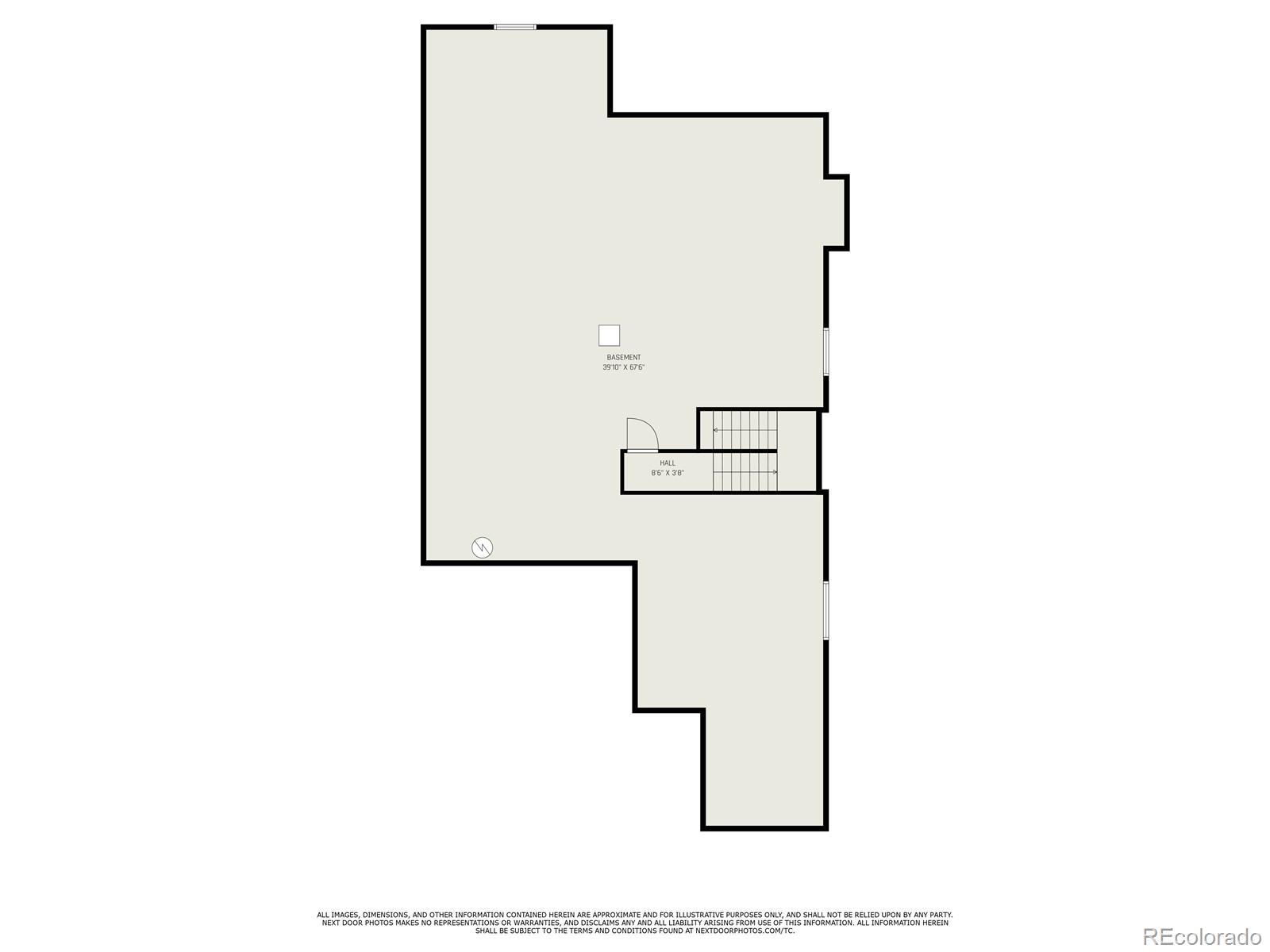Find us on...
Dashboard
- 3 Beds
- 4 Baths
- 2,436 Sqft
- .18 Acres
New Search X
7169 Canyon Sky Trail
$10,000 Lender Incentive Towards 2/1 Rate Buy Down! Luxurious ranch with main floor primary suite in The Canyons, Castle Pines! Welcome to this stunning, move-in-ready ranch-style home in the coveted Canyons community of Castle Pines. This 3-bedroom, 4-bathroom gem features a main floor primary suite and a light-filled, open floor plan with soaring ceilings and luxury vinyl plank flooring throughout. The expansive great room, anchored by a modern linear gas fireplace, flows seamlessly into a gourmet kitchen designed for culinary enthusiasts. Enjoy a 5-burner gas cooktop, quartz countertops, upgraded cabinetry, stainless steel appliances, and a spacious island with a breakfast bar. The adjacent dining/morning room is perfect for casual meals or entertaining. Retreat to the luxurious primary suite, complete with an upgraded bath featuring a step-in shower and a large walk-in closet. Two additional spacious bedrooms offer private full and 3/4 baths, ensuring comfort for family or guests. A versatile office/den/reading room with stylish barn doors, main floor laundry with sink, and a mud room with built-ins add practicality and charm. Step outside to a large, covered patio with a firepit, garden planter, and a gas stub for your grill, creating an ideal outdoor living area. The home is equipped with modern conveniences, including a high-efficiency furnace, air cleaner, and a 220V garage outlet for electric vehicles. Designer paint, custom window treatments, and wrought iron railings elevate the home’s sophisticated aesthetic. Located minutes from I-25/C-470, Park Meadows Mall, Denver Tech Center (DTC), Light Rail, SkyRidge Medical Center, Charles Schwab Campus, and factory outlets, this home offers unparalleled convenience. Enjoy walkable access to parks, trails, pool, fitness, clubhouse, pickleball, The Exchange Coffee House, The Canyon House, and exceptional amenities in The Canyons community.
Listing Office: RE/MAX Professionals 
Essential Information
- MLS® #9250890
- Price$1,050,000
- Bedrooms3
- Bathrooms4.00
- Full Baths1
- Half Baths1
- Square Footage2,436
- Acres0.18
- Year Built2023
- TypeResidential
- Sub-TypeSingle Family Residence
- StyleContemporary
- StatusActive
Community Information
- Address7169 Canyon Sky Trail
- SubdivisionThe Canyons
- CityCastle Pines
- CountyDouglas
- StateCO
- Zip Code80108
Amenities
- Parking Spaces2
- Parking220 Volts, Concrete, Lighted
- # of Garages2
Amenities
Clubhouse, Garden Area, Park, Playground, Pool, Trail(s)
Utilities
Cable Available, Electricity Connected, Internet Access (Wired), Natural Gas Connected, Phone Available
Interior
- HeatingForced Air, Natural Gas
- CoolingCentral Air
- FireplaceYes
- # of Fireplaces1
- FireplacesGas, Gas Log, Great Room
- StoriesOne
Interior Features
Breakfast Bar, Built-in Features, Entrance Foyer, High Ceilings, High Speed Internet, Kitchen Island, No Stairs, Open Floorplan, Pantry, Primary Suite, Quartz Counters, Smoke Free, Vaulted Ceiling(s), Walk-In Closet(s)
Appliances
Cooktop, Dishwasher, Disposal, Gas Water Heater, Microwave, Oven, Range Hood, Refrigerator, Self Cleaning Oven
Exterior
- RoofComposition
- FoundationSlab
Exterior Features
Fire Pit, Garden, Rain Gutters
Lot Description
Irrigated, Landscaped, Level, Master Planned, Near Public Transit, Sprinklers In Front, Sprinklers In Rear
Windows
Double Pane Windows, Window Coverings, Window Treatments
School Information
- DistrictDouglas RE-1
- ElementaryTimber Trail
- MiddleRocky Heights
- HighRock Canyon
Additional Information
- Date ListedMay 28th, 2025
Listing Details
 RE/MAX Professionals
RE/MAX Professionals
 Terms and Conditions: The content relating to real estate for sale in this Web site comes in part from the Internet Data eXchange ("IDX") program of METROLIST, INC., DBA RECOLORADO® Real estate listings held by brokers other than RE/MAX Professionals are marked with the IDX Logo. This information is being provided for the consumers personal, non-commercial use and may not be used for any other purpose. All information subject to change and should be independently verified.
Terms and Conditions: The content relating to real estate for sale in this Web site comes in part from the Internet Data eXchange ("IDX") program of METROLIST, INC., DBA RECOLORADO® Real estate listings held by brokers other than RE/MAX Professionals are marked with the IDX Logo. This information is being provided for the consumers personal, non-commercial use and may not be used for any other purpose. All information subject to change and should be independently verified.
Copyright 2026 METROLIST, INC., DBA RECOLORADO® -- All Rights Reserved 6455 S. Yosemite St., Suite 500 Greenwood Village, CO 80111 USA
Listing information last updated on January 17th, 2026 at 11:48am MST.

