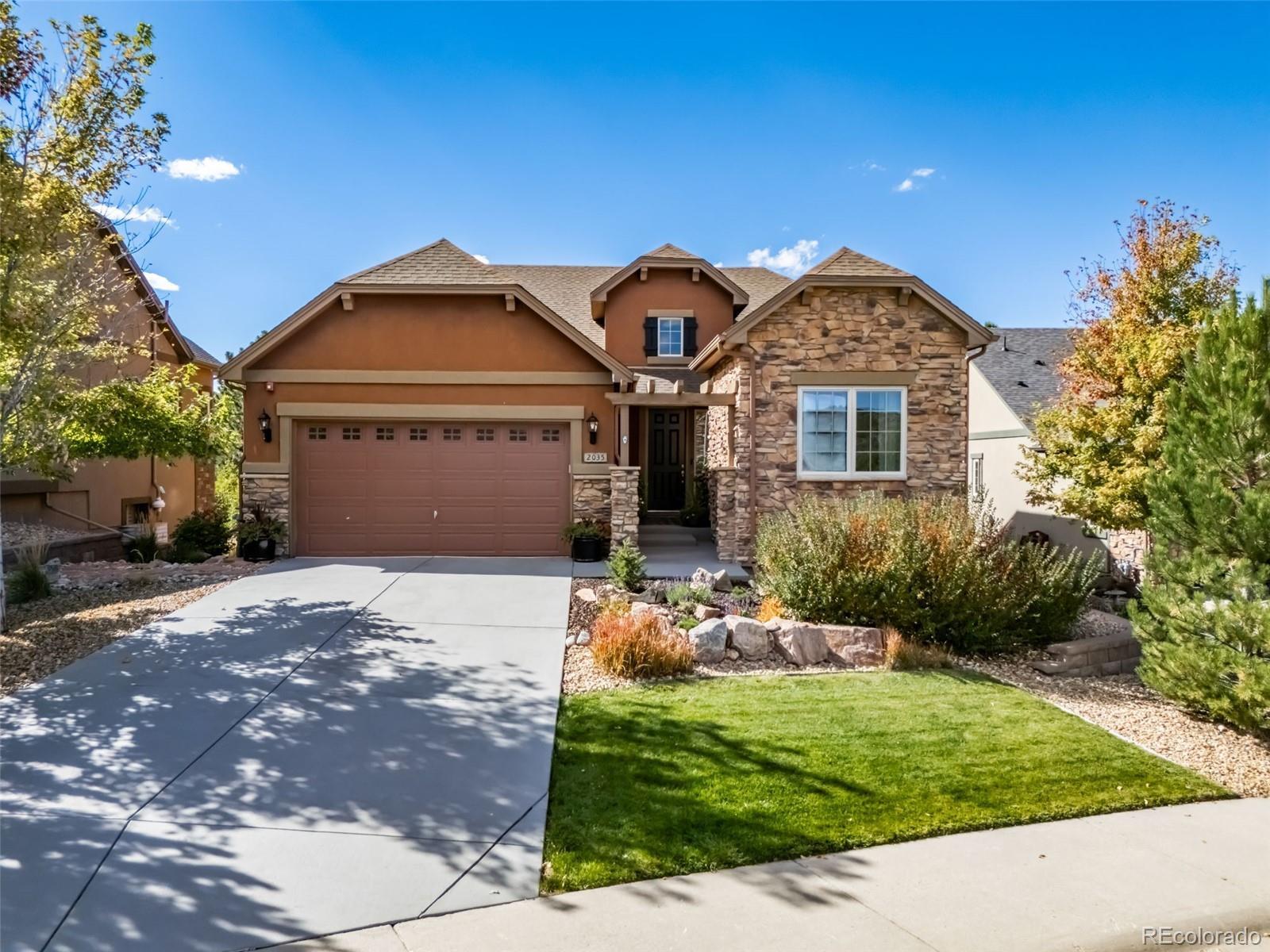Find us on...
Dashboard
- 3 Beds
- 4 Baths
- 3,760 Sqft
- .16 Acres
New Search X
2035 Holmby Court
Welcome to this golf course luxury ranch home that is move-in ready! This beautifully maintained home features 10' ceilings and 8' doors throughout, creating an open and airy ambiance. Wood floors throughout the primary living spaces, the great room is enhanced by a fireplace with upgraded mantel. A butler’s pantry connects the formal dining to the kitchen, which offers a gas range, newer appliances, under-cabinet lighting, pantry and slab granite on a generous island/bar. The adjacent dining nook opens to an expansive composite deck overlooking the Plum Creek Golf Course. Spacious primary bedroom with recessed ceiling, a 5 piece bath & ample space in the walk-in closet. Plus an additional main floor bedroom and full bath. The professionally finished walk-out basement includes a second primary suite with massive walk-in closet with built-ins, a media room with a custom wet bar to include a dishwasher, leathered granite and under counter LED lighting, plus a study/flex space, 3/4 bath, and large storage room with additional lighting for a workshop. Outside, the low maintenance backyard is professionally landscaped with covered patio, privacy pine trees, and golf course views. Hard to find homes backing to the golf course in this quiet and unique neighborhood that is just 5 minutes to downtown Castle Rock for easy access to shops, dining, and services. A true gem not to be missed!
Listing Office: Keller Williams Action Realty LLC 
Essential Information
- MLS® #9252320
- Price$975,000
- Bedrooms3
- Bathrooms4.00
- Full Baths2
- Square Footage3,760
- Acres0.16
- Year Built2016
- TypeResidential
- Sub-TypeSingle Family Residence
- StatusActive
Community Information
- Address2035 Holmby Court
- SubdivisionPlum Creek
- CityCastle Rock
- CountyDouglas
- StateCO
- Zip Code80104
Amenities
- Parking Spaces2
- # of Garages2
- ViewGolf Course
Utilities
Cable Available, Electricity Connected, Internet Access (Wired), Natural Gas Connected
Parking
Dry Walled, Finished Garage, Floor Coating
Interior
- HeatingForced Air
- CoolingCentral Air
- FireplaceYes
- # of Fireplaces1
- FireplacesLiving Room
- StoriesOne
Interior Features
Eat-in Kitchen, Entrance Foyer, Five Piece Bath, Granite Counters, High Ceilings, High Speed Internet, In-Law Floorplan, No Stairs, Open Floorplan, Pantry, Smoke Free, Walk-In Closet(s), Wet Bar
Appliances
Dishwasher, Disposal, Microwave, Range, Refrigerator
Exterior
- Exterior FeaturesBalcony, Private Yard
- WindowsWindow Coverings
- RoofComposition
Lot Description
Greenbelt, Landscaped, Level, Many Trees, On Golf Course, Sprinklers In Front, Sprinklers In Rear
School Information
- DistrictDouglas RE-1
- ElementarySouth Ridge
- MiddleMesa
- HighDouglas County
Additional Information
- Date ListedOctober 17th, 2025
Listing Details
Keller Williams Action Realty LLC
 Terms and Conditions: The content relating to real estate for sale in this Web site comes in part from the Internet Data eXchange ("IDX") program of METROLIST, INC., DBA RECOLORADO® Real estate listings held by brokers other than RE/MAX Professionals are marked with the IDX Logo. This information is being provided for the consumers personal, non-commercial use and may not be used for any other purpose. All information subject to change and should be independently verified.
Terms and Conditions: The content relating to real estate for sale in this Web site comes in part from the Internet Data eXchange ("IDX") program of METROLIST, INC., DBA RECOLORADO® Real estate listings held by brokers other than RE/MAX Professionals are marked with the IDX Logo. This information is being provided for the consumers personal, non-commercial use and may not be used for any other purpose. All information subject to change and should be independently verified.
Copyright 2025 METROLIST, INC., DBA RECOLORADO® -- All Rights Reserved 6455 S. Yosemite St., Suite 500 Greenwood Village, CO 80111 USA
Listing information last updated on October 23rd, 2025 at 8:19pm MDT.




















































