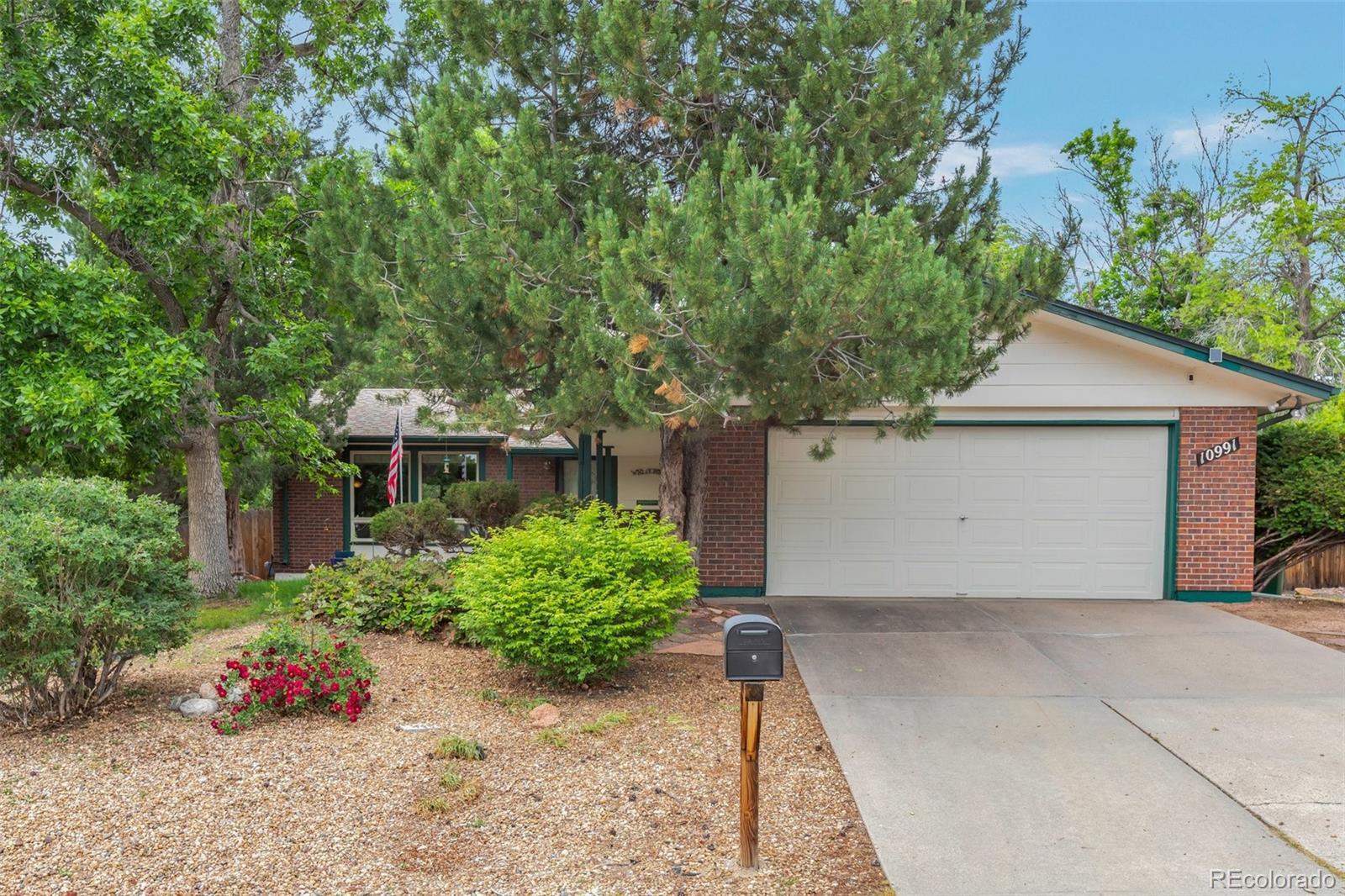Find us on...
Dashboard
- 4 Beds
- 3 Baths
- 2,323 Sqft
- .26 Acres
New Search X
10991 E Vassar Drive
Welcome to this beautiful 4 bedroom/3 bath tri-level home, located in the very desirable Eastridge neighborhood of Southwest Aurora, just 2 miles north of the Cherry Creek State Park and in the Cherry Creek school District. The main living/dining room is accented with a ceiling fan, crystal chandelier and vaulted ceilings which were recently painted and creates a grand entry to this welcoming home. A newly installed 2024 Breeze Air, air filtration and evaporative cooling system is great for the eliminating smoky air with a 10 µm filter. The kitchen is styled with shaker style cabinets, granite tile worktop, large cutting board, pull-out shelves in all lower cabinets, a mobile island, a KitchenAid mixer enclosed cabinet and includes all appliances. The upper level has 3 spacious bedrooms with two bathrooms. The main bathroom was remodeled (2021) and features a deep soaking tub with ceramic and glass tile surround, tile floor and granite top free-standing vanity. The main bedroom bath has updated countertop and cabinets. The garden-level has a cozy family room with a pellet stove and has another bedroom, laundry area and 3 /4 bath recently remodeled (2023) with terracotta tiles, enlarged shower stall and unique cedar cabinets. The basement has a large shop area with power and lighting with ample storage space in a separate room. The home is situated on a 11,200 sq/ft lot with an attached oversized two car garage with storage cabinets and direct access to the house. The outdoor space features a private yard, fenced-in with side gate, water irrigation system in front and back, new garden shed (2024), fenced-in garden, brick patio area with a flagstone waterfall feature, which can be heard throughout the living area of the house. The fully enclosed large back porch has a Hot Springs hot tub (2019), which can be converted from chlorine to salt water and room for dining or seating area. The Seller will grant a carpet allowance of $6,000.00.
Listing Office: Brokers Guild Homes 
Essential Information
- MLS® #9254241
- Price$539,000
- Bedrooms4
- Bathrooms3.00
- Full Baths1
- Square Footage2,323
- Acres0.26
- Year Built1975
- TypeResidential
- Sub-TypeSingle Family Residence
- StyleContemporary
- StatusPending
Community Information
- Address10991 E Vassar Drive
- SubdivisionEastridge
- CityAurora
- CountyArapahoe
- StateCO
- Zip Code80014
Amenities
- Parking Spaces2
- # of Garages2
Interior
- HeatingForced Air
- CoolingEvaporative Cooling
- FireplaceYes
- FireplacesFamily Room, Pellet Stove
- StoriesTri-Level
Interior Features
Ceiling Fan(s), Granite Counters, Kitchen Island
Appliances
Dishwasher, Disposal, Dryer, Gas Water Heater, Microwave, Oven, Range, Refrigerator, Self Cleaning Oven, Washer
Exterior
- Exterior FeaturesGarden, Private Yard
- RoofComposition
- FoundationConcrete Perimeter
Lot Description
Landscaped, Level, Sprinklers In Front, Sprinklers In Rear
Windows
Double Pane Windows, Window Coverings
School Information
- DistrictCherry Creek 5
- ElementaryEastridge
- MiddlePrairie
- HighOverland
Additional Information
- Date ListedJune 5th, 2025
Listing Details
 Brokers Guild Homes
Brokers Guild Homes
 Terms and Conditions: The content relating to real estate for sale in this Web site comes in part from the Internet Data eXchange ("IDX") program of METROLIST, INC., DBA RECOLORADO® Real estate listings held by brokers other than RE/MAX Professionals are marked with the IDX Logo. This information is being provided for the consumers personal, non-commercial use and may not be used for any other purpose. All information subject to change and should be independently verified.
Terms and Conditions: The content relating to real estate for sale in this Web site comes in part from the Internet Data eXchange ("IDX") program of METROLIST, INC., DBA RECOLORADO® Real estate listings held by brokers other than RE/MAX Professionals are marked with the IDX Logo. This information is being provided for the consumers personal, non-commercial use and may not be used for any other purpose. All information subject to change and should be independently verified.
Copyright 2025 METROLIST, INC., DBA RECOLORADO® -- All Rights Reserved 6455 S. Yosemite St., Suite 500 Greenwood Village, CO 80111 USA
Listing information last updated on October 13th, 2025 at 12:03pm MDT.






































