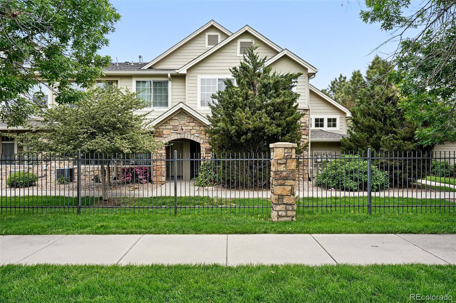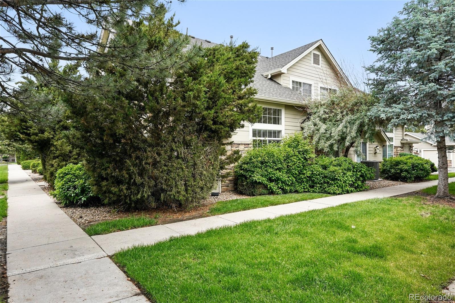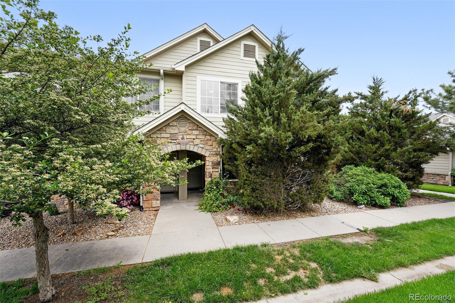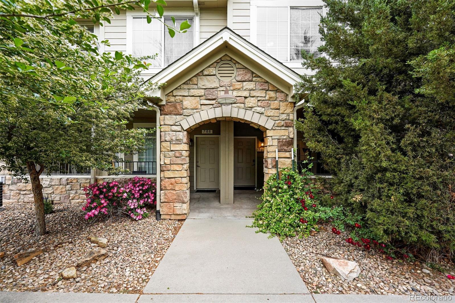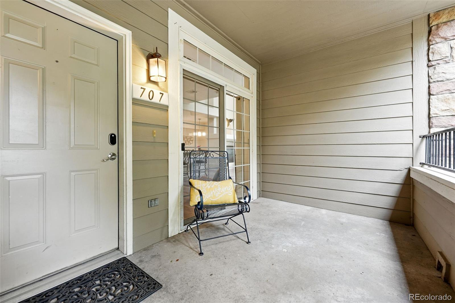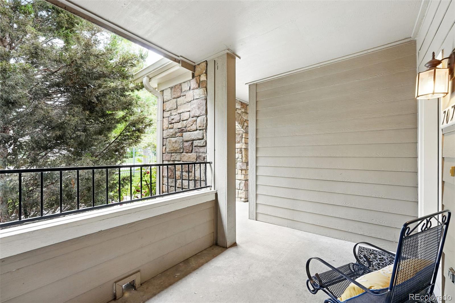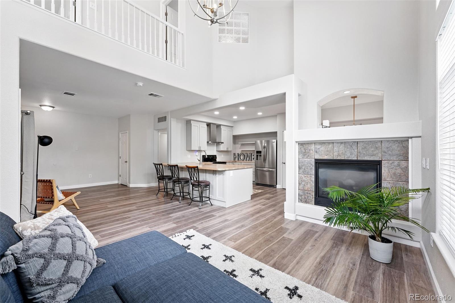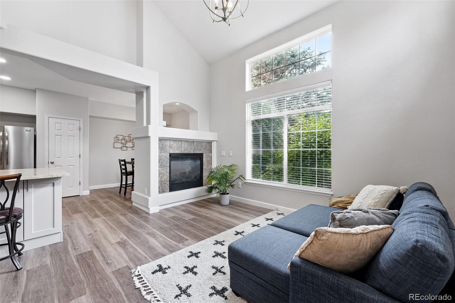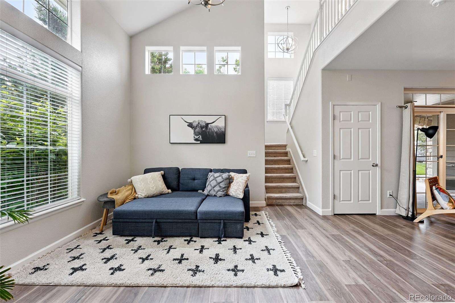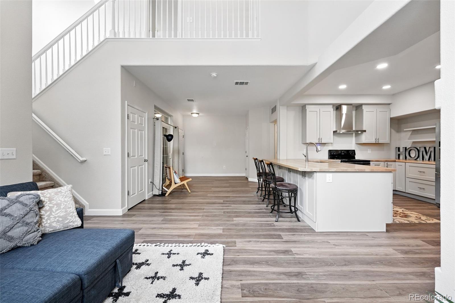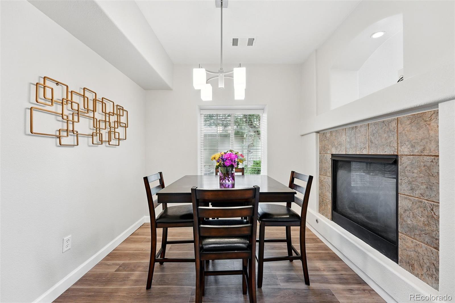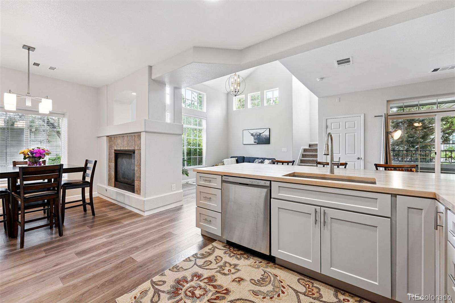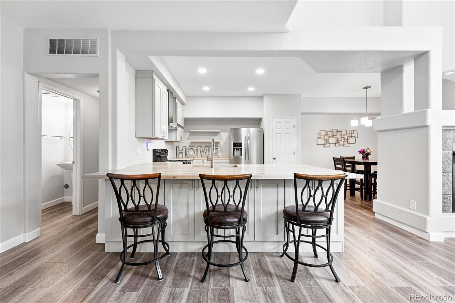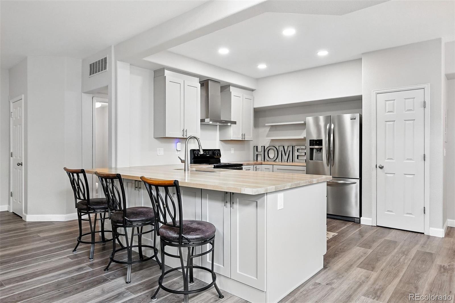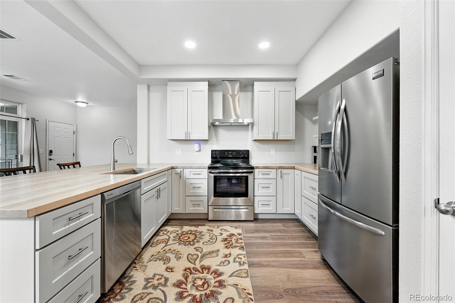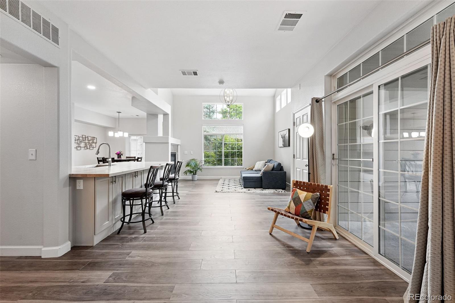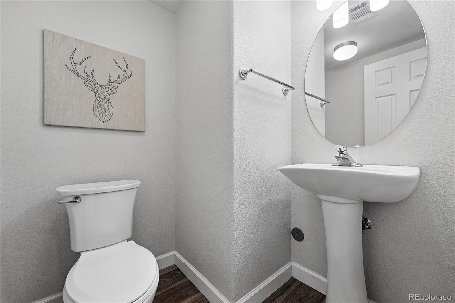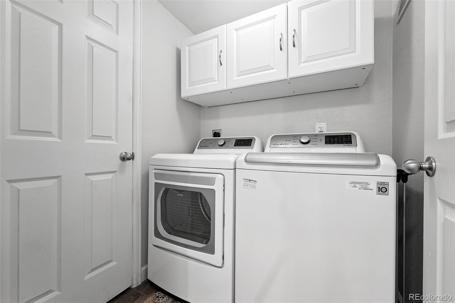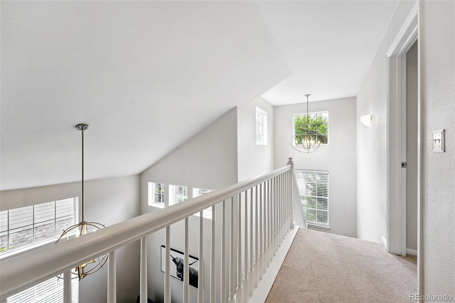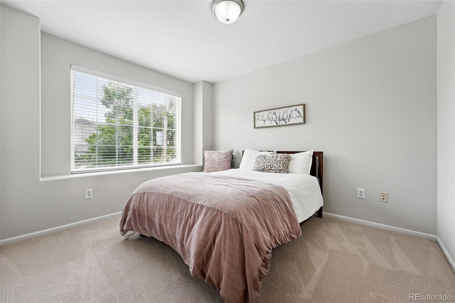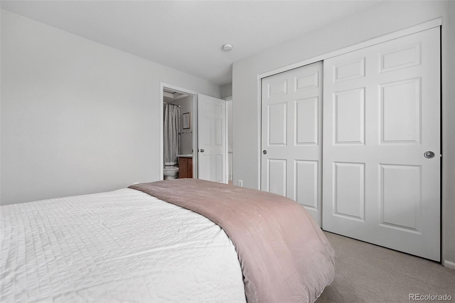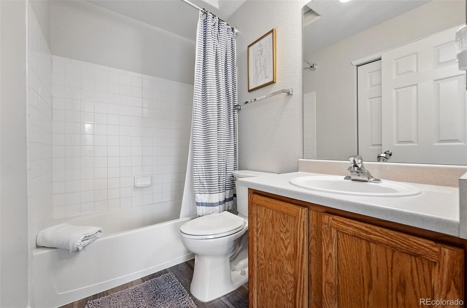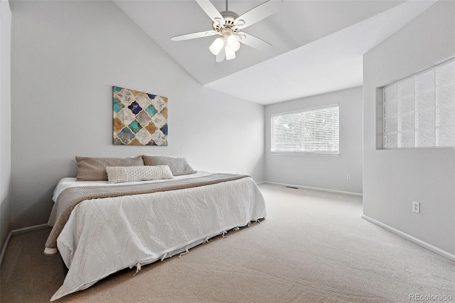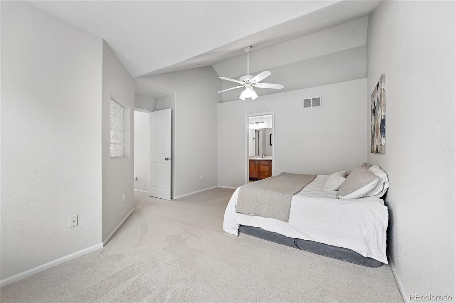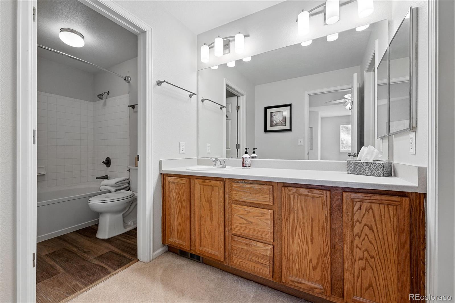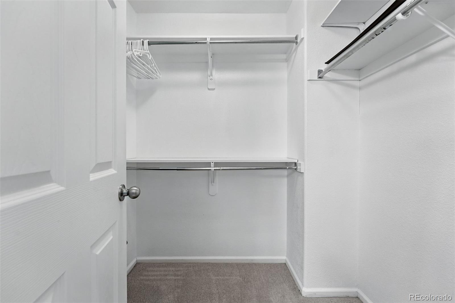Find us on...
Dashboard
- 2 Beds
- 3 Baths
- 1,534 Sqft
- .02 Acres
New Search X
10010 E Gunnison Place 707
Treat yourself to the perfect gift to end the year! Whether you're a gourmet cook or merely the ultimate host/hostess, this spacious 2 Bedroom, 2 1/2 Bathroom Condo will have you at Hello! Private, end-unit condo with its vaulted ceilings boasts the only floor plan of its kind in the complex, feeling less like a condo and more like a single-family home. The heartbeat of the home is the brand new, expansive kitchen with eat-in area, featuring stainless steel appliances, abundant counter & cabinet space, and a layout perfect for both entertaining and everyday living. The main level's open floor plan has a warm feel with a double-sided fireplace, oversized windows, tasteful laminate flooring, half bath and laundry room. Upstairs, you'll find a generously-sized primary suite with soaking tub, spacious countertop and walk-in closet. The secondary bedroom is also an ensuite, ideal for guests, roommates or professional home office setup. There's no shortage of natural light on the 2nd floor as well, enhancing the open and airy feel. Plenty of parking with a 1-car garage, reserved space and additional street parking on Iowa steps away. With its unique floor plan, premium location, and upscale features, this home is a true standout in the complex as it's priced $35K less than the similar unit/floor plan for sale and is substantially more updated than the most recent sale that only sold for $13K less! Feel free to contact agent directly with questions or a full list of improvements made by the seller.
Listing Office: Listings.com 
Essential Information
- MLS® #9257732
- Price$375,000
- Bedrooms2
- Bathrooms3.00
- Full Baths2
- Half Baths1
- Square Footage1,534
- Acres0.02
- Year Built2001
- TypeResidential
- Sub-TypeCondominium
- StyleContemporary
- StatusActive
Community Information
- Address10010 E Gunnison Place 707
- SubdivisionThe Flats at Fulton Court
- CityAurora
- CountyArapahoe
- StateCO
- Zip Code80247
Amenities
- AmenitiesParking, Pool, Spa/Hot Tub
- Parking Spaces2
- # of Garages1
- Has PoolYes
- PoolOutdoor Pool
Interior
- HeatingForced Air
- CoolingCentral Air
- FireplaceYes
- # of Fireplaces1
- FireplacesLiving Room
- StoriesTwo
Interior Features
Eat-in Kitchen, Open Floorplan, Smoke Free, Vaulted Ceiling(s), Walk-In Closet(s)
Appliances
Dishwasher, Disposal, Dryer, Gas Water Heater, Microwave, Range, Range Hood, Refrigerator, Washer
Exterior
- WindowsWindow Coverings
- RoofShingle
- FoundationStructural
School Information
- DistrictCherry Creek 5
- ElementaryVillage East
- MiddlePrairie
- HighOverland
Additional Information
- Date ListedJune 4th, 2025
Listing Details
 Listings.com
Listings.com
 Terms and Conditions: The content relating to real estate for sale in this Web site comes in part from the Internet Data eXchange ("IDX") program of METROLIST, INC., DBA RECOLORADO® Real estate listings held by brokers other than RE/MAX Professionals are marked with the IDX Logo. This information is being provided for the consumers personal, non-commercial use and may not be used for any other purpose. All information subject to change and should be independently verified.
Terms and Conditions: The content relating to real estate for sale in this Web site comes in part from the Internet Data eXchange ("IDX") program of METROLIST, INC., DBA RECOLORADO® Real estate listings held by brokers other than RE/MAX Professionals are marked with the IDX Logo. This information is being provided for the consumers personal, non-commercial use and may not be used for any other purpose. All information subject to change and should be independently verified.
Copyright 2025 METROLIST, INC., DBA RECOLORADO® -- All Rights Reserved 6455 S. Yosemite St., Suite 500 Greenwood Village, CO 80111 USA
Listing information last updated on December 22nd, 2025 at 12:18pm MST.

