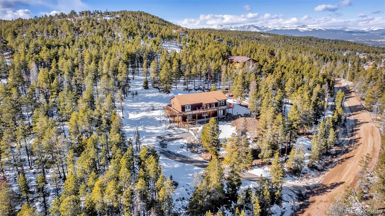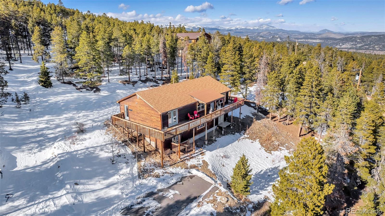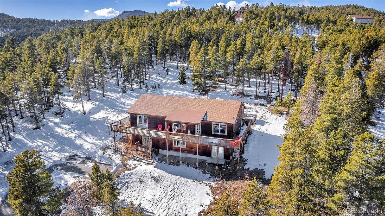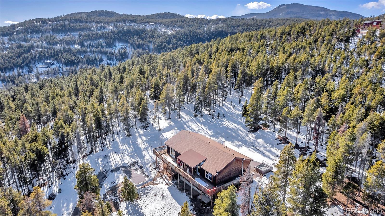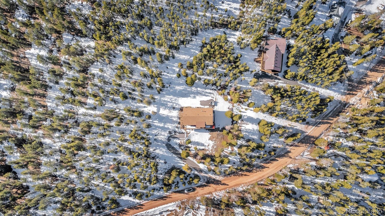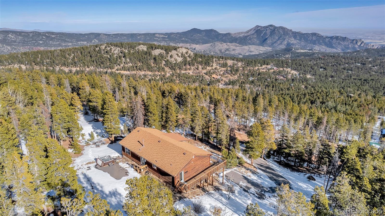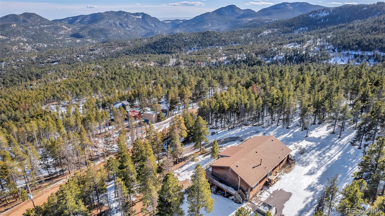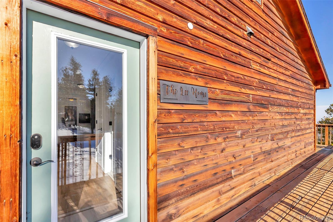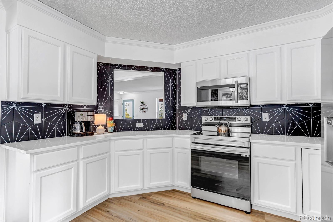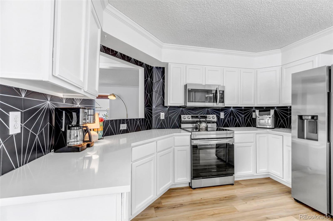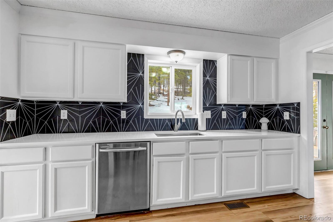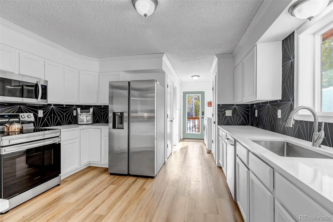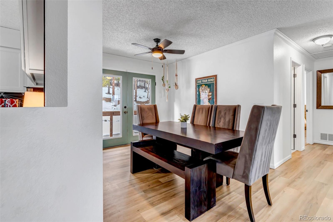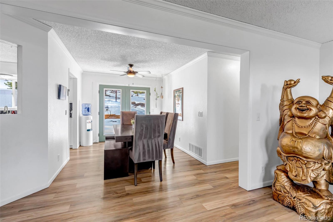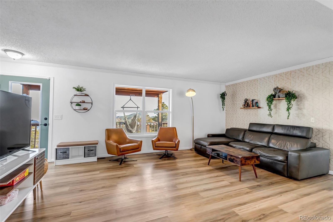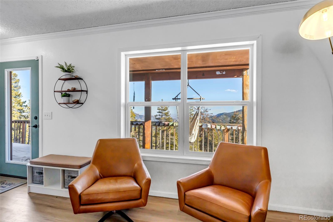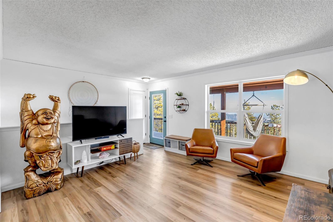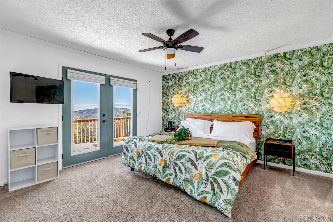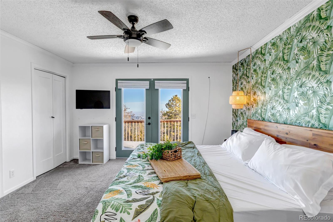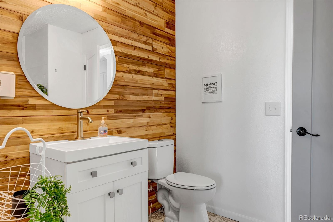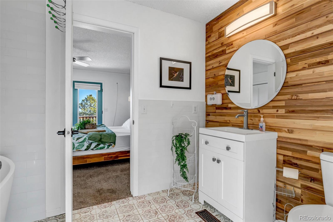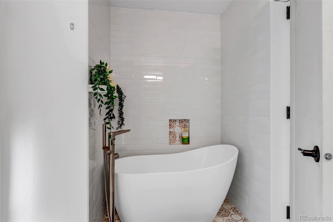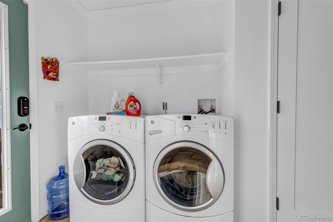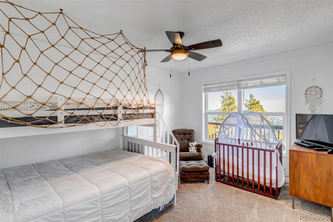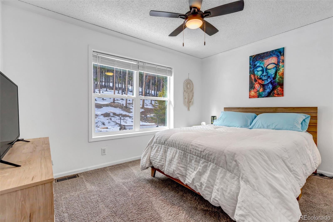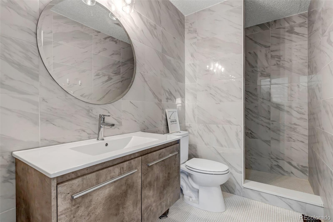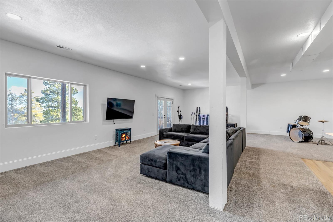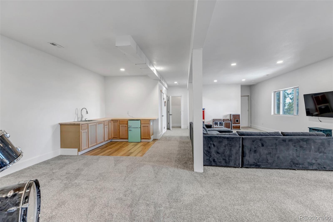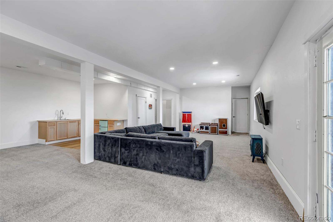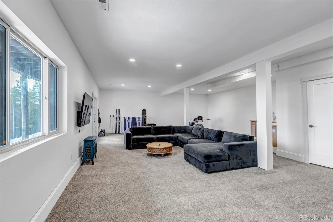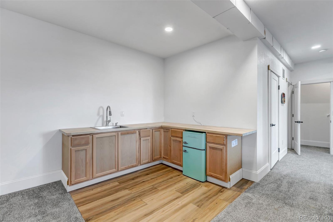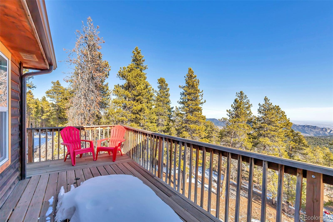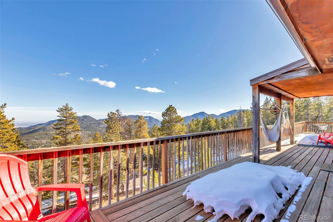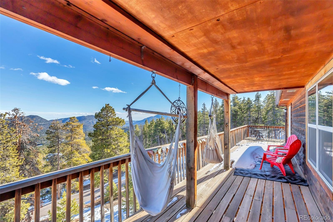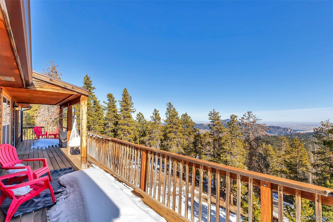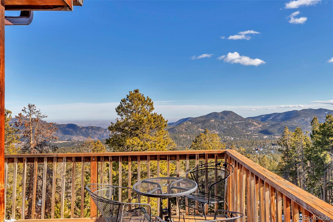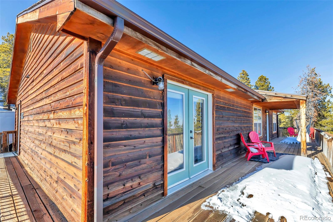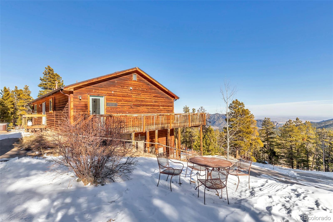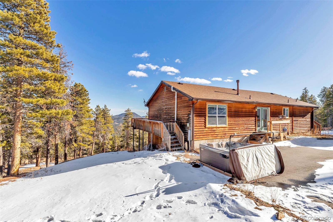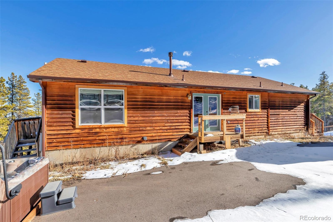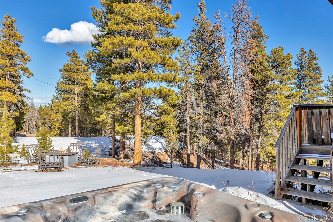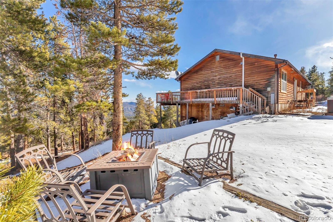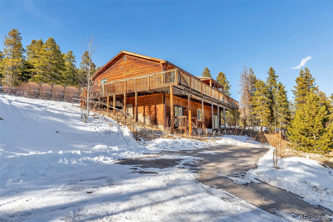Find us on...
Dashboard
- 4 Beds
- 3 Baths
- 2,900 Sqft
- .83 Acres
New Search X
255 Divide View Drive
Welcome to 255 Divide View Drive, an exceptional single-family home nestled in the highly sought-after Coal Creek community in Golden, CO. This meticulously designed residence boasts four bedrooms and three full bathrooms, offering a generous 2,912 square feet of elegant living space. Step inside to discover an updated interior that exudes sophistication and style. The spacious bedrooms serve as serene sanctuaries for rest and relaxation, while the beautifully appointed bathrooms showcase high-end fixtures and finishes. The main living area is perfect for entertaining, featuring a seamless flow between the inviting living room, elegant dining area, and gourmet kitchen. Culinary enthusiasts will delight in the chef’s kitchen, which is outfitted with top-of-the-line appliances, ample storage, and a functional layout ideal for preparing meals and hosting gatherings. A walkout basement, a brand-new hot tub, and a newly installed well water pump enhance the appeal of this property. Outside, the meticulously landscaped yard provides an idyllic setting for outdoor activities and gatherings, making it the perfect backdrop for creating lasting memories. The Coal Creek community is renowned for its family-friendly atmosphere, with parks, playgrounds, and walking trails, ensuring residents enjoy easy access to various amenities and recreational opportunities.
Listing Office: eXp Realty, LLC 
Essential Information
- MLS® #9259516
- Price$725,000
- Bedrooms4
- Bathrooms3.00
- Square Footage2,900
- Acres0.83
- Year Built1998
- TypeResidential
- Sub-TypeSingle Family Residence
- StyleMountain Contemporary
- StatusActive
Community Information
- Address255 Divide View Drive
- SubdivisionCoal Creek
- CityGolden
- CountyBoulder
- StateCO
- Zip Code80403
Amenities
- Parking Spaces4
- ParkingAsphalt
Utilities
Cable Available, Electricity Connected, Internet Access (Wired), Natural Gas Available
View
City, Mountain(s), Plains, Valley
Interior
- HeatingForced Air, Propane
- CoolingOther
- StoriesOne
Interior Features
Ceiling Fan(s), Corian Counters, Jack & Jill Bathroom, Pantry, Primary Suite, Radon Mitigation System, Smart Thermostat, Smoke Free, Hot Tub, Walk-In Closet(s), Wet Bar
Appliances
Bar Fridge, Dishwasher, Disposal, Dryer, Gas Water Heater, Microwave, Oven, Refrigerator, Washer
Exterior
- RoofComposition
Exterior Features
Balcony, Fire Pit, Lighting, Rain Gutters, Spa/Hot Tub
Lot Description
Borders National Forest, Fire Mitigation, Many Trees, Mountainous
Windows
Double Pane Windows, Window Coverings, Window Treatments
School Information
- DistrictBoulder Valley RE 2
- ElementaryNederland
- MiddleNederland Middle/Sr
- HighNederland Middle/Sr
Additional Information
- Date ListedMarch 13th, 2025
Listing Details
 eXp Realty, LLC
eXp Realty, LLC
 Terms and Conditions: The content relating to real estate for sale in this Web site comes in part from the Internet Data eXchange ("IDX") program of METROLIST, INC., DBA RECOLORADO® Real estate listings held by brokers other than RE/MAX Professionals are marked with the IDX Logo. This information is being provided for the consumers personal, non-commercial use and may not be used for any other purpose. All information subject to change and should be independently verified.
Terms and Conditions: The content relating to real estate for sale in this Web site comes in part from the Internet Data eXchange ("IDX") program of METROLIST, INC., DBA RECOLORADO® Real estate listings held by brokers other than RE/MAX Professionals are marked with the IDX Logo. This information is being provided for the consumers personal, non-commercial use and may not be used for any other purpose. All information subject to change and should be independently verified.
Copyright 2025 METROLIST, INC., DBA RECOLORADO® -- All Rights Reserved 6455 S. Yosemite St., Suite 500 Greenwood Village, CO 80111 USA
Listing information last updated on June 17th, 2025 at 1:48am MDT.

