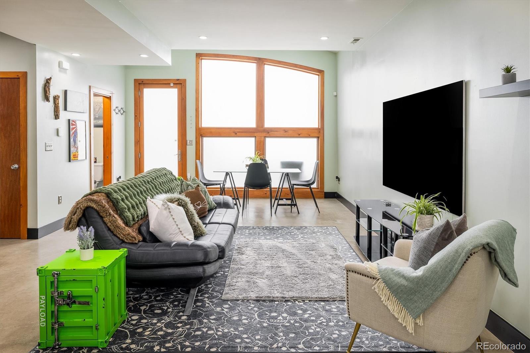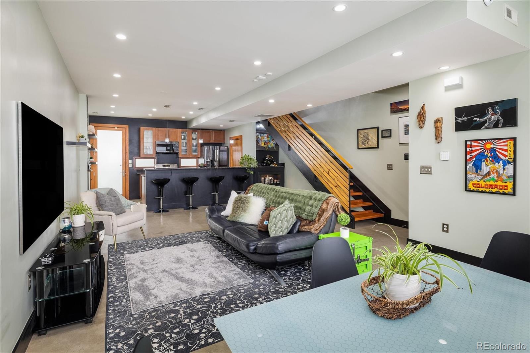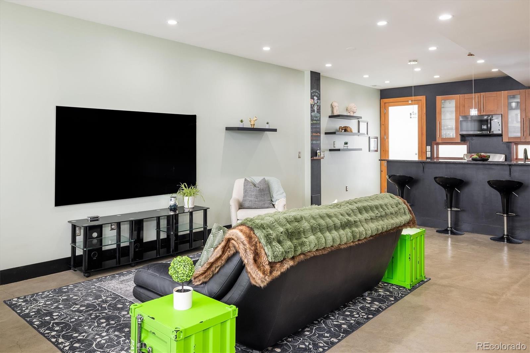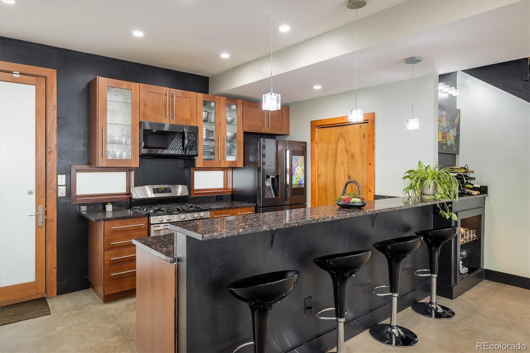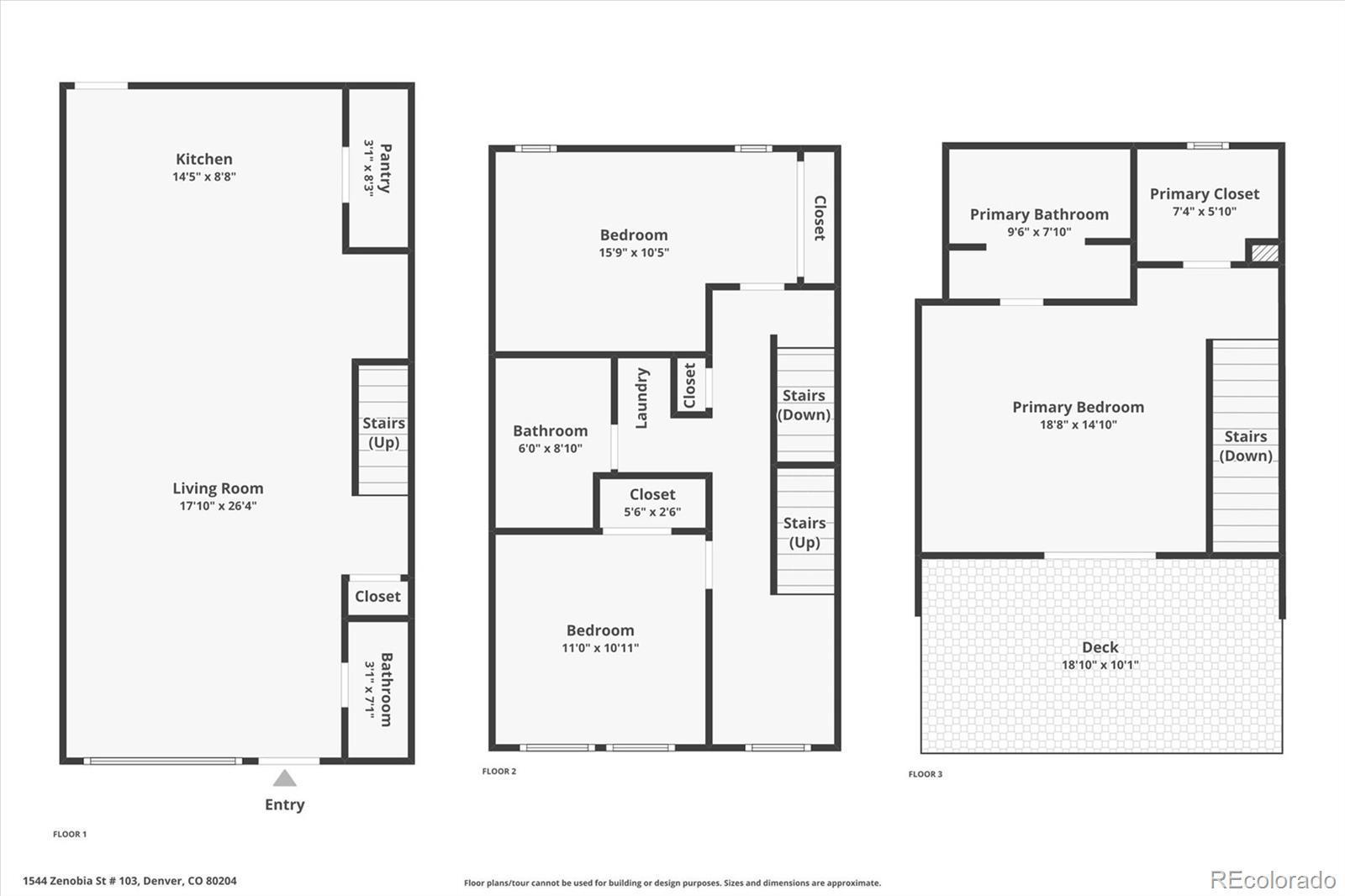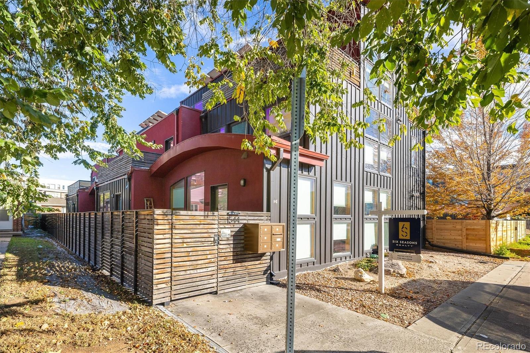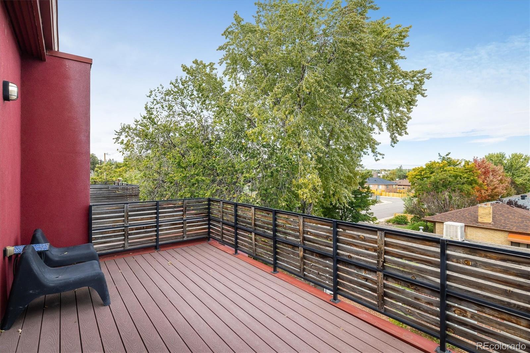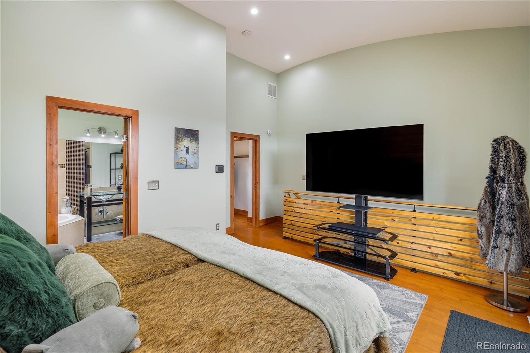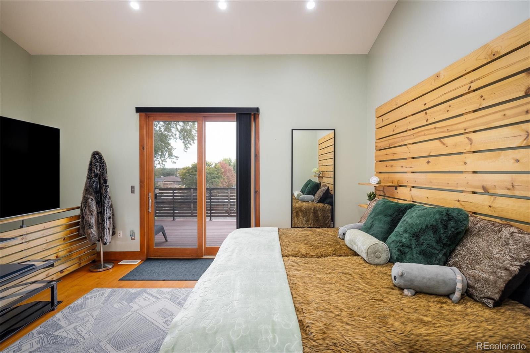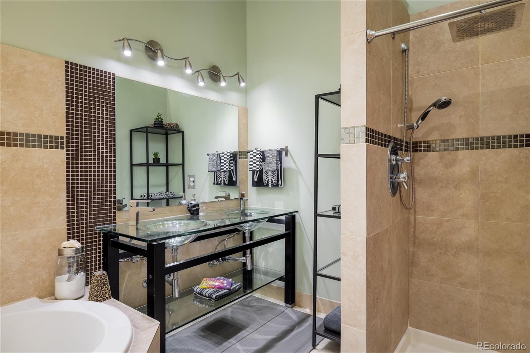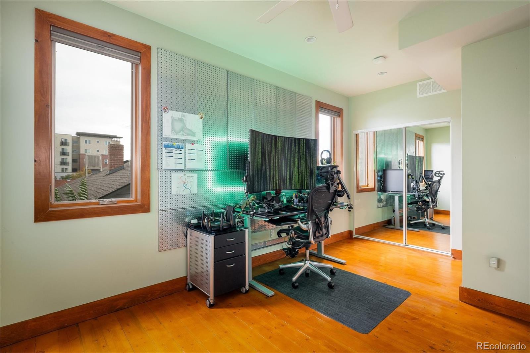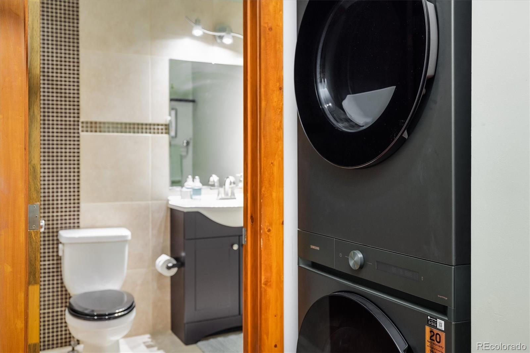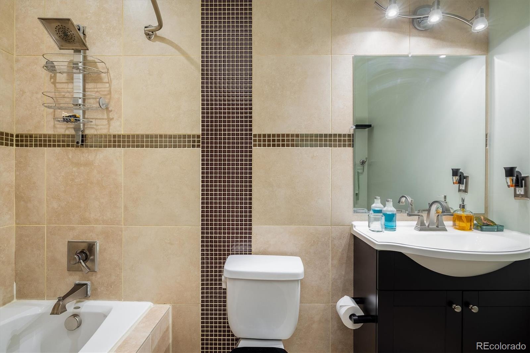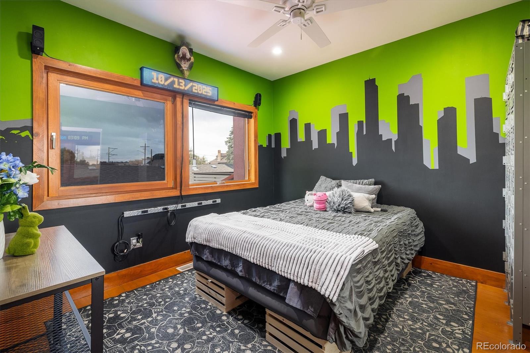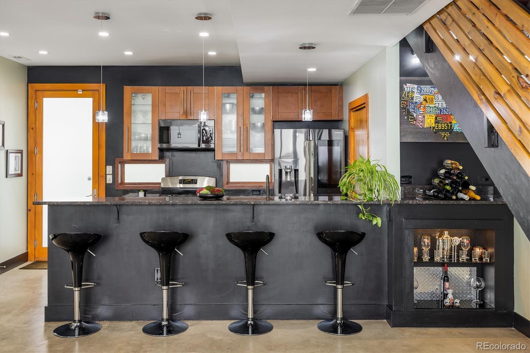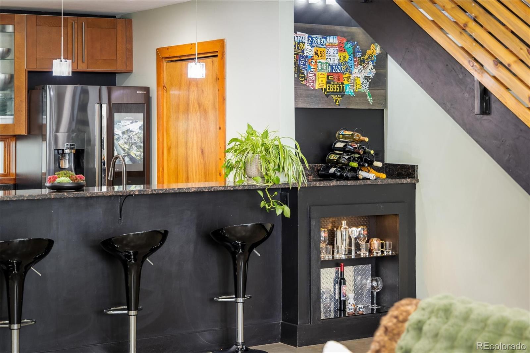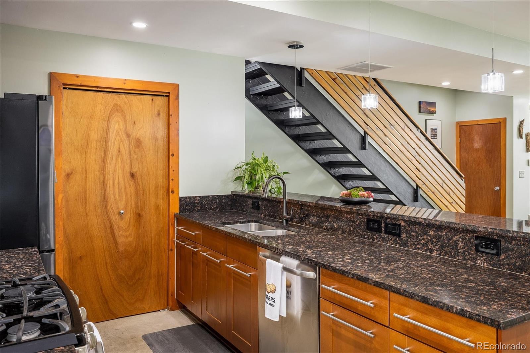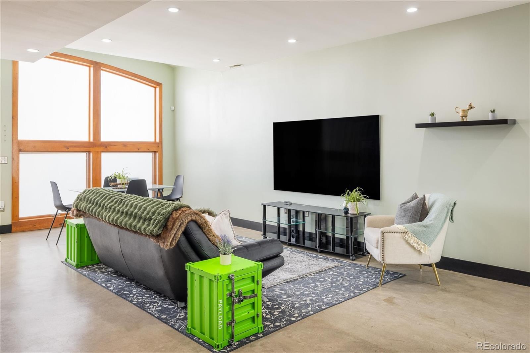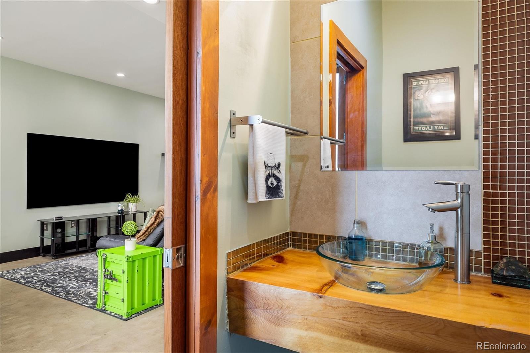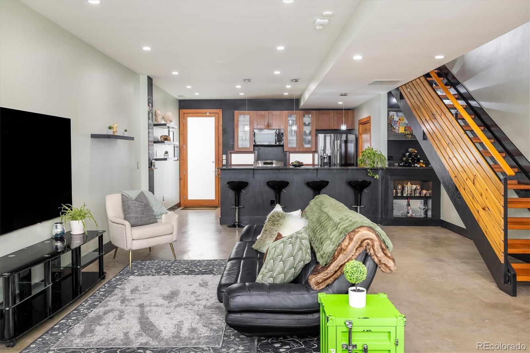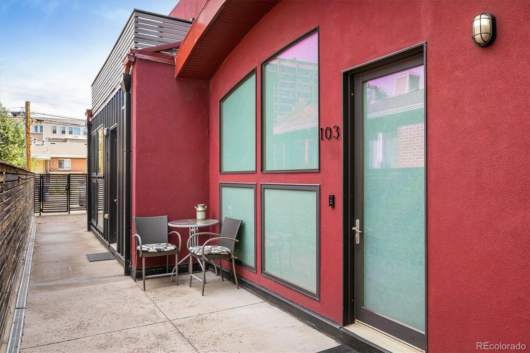Find us on...
Dashboard
- 3 Beds
- 3 Baths
- 1,656 Sqft
- .02 Acres
New Search X
1544 Zenobia Street 103
This exceptional Sloan’s Lake townhouse offers a rare, thoughtfully designed layout, a prime walkable location, and energy-efficient features—including a fully owned solar panel system. Unlike most townhomes, the main living area is located on the ground floor, creating an open and airy space with soaring ceilings, perfect for entertaining. You’ll have plenty of room for a large sectional couch and dining table, plus the kitchen island/peninsula can easily accommodate up to six stools. The first floor also includes a convenient pantry and a powder room. On the second floor, you'll find two spacious bedrooms, a full bathroom, and laundry. The third floor is dedicated to an impressive primary suite featuring vaulted ceilings, a five-piece bath, and a private north-facing deck with partial views of Sloan’s Lake. Walkable to popular spots like Alamo Draft House, Joyride Brewing, and Edgewater Marketplace, this home also offers quick access to downtown and the surrounding areas of Northwest and Metro Denver. With its unique floor plan and meticulous care by the current owners, this townhouse is a must-see.
Listing Office: Six Seasons Realty LLC 
Essential Information
- MLS® #9264727
- Price$672,000
- Bedrooms3
- Bathrooms3.00
- Full Baths2
- Half Baths1
- Square Footage1,656
- Acres0.02
- Year Built2008
- TypeResidential
- Sub-TypeSingle Family Residence
- StyleContemporary
- StatusActive
Community Information
- Address1544 Zenobia Street 103
- SubdivisionSloans Lake
- CityDenver
- CountyDenver
- StateCO
- Zip Code80204
Amenities
- Parking Spaces1
- ViewLake
Utilities
Electricity Connected, Natural Gas Connected
Interior
- HeatingForced Air
- CoolingCentral Air
- StoriesThree Or More
Interior Features
Built-in Features, Ceiling Fan(s), Eat-in Kitchen, Five Piece Bath, Granite Counters, High Ceilings, Open Floorplan, Pantry, Primary Suite, Smart Thermostat, Walk-In Closet(s)
Appliances
Dishwasher, Disposal, Dryer, Microwave, Oven, Range, Refrigerator, Washer
Exterior
- Lot DescriptionLevel
- RoofMetal, Other
Windows
Double Pane Windows, Window Coverings
School Information
- DistrictDenver 1
- ElementaryColfax
- MiddleStrive Lake
- HighNorth
Additional Information
- Date ListedJuly 17th, 2025
- ZoningC-MS-8
Listing Details
 Six Seasons Realty LLC
Six Seasons Realty LLC
 Terms and Conditions: The content relating to real estate for sale in this Web site comes in part from the Internet Data eXchange ("IDX") program of METROLIST, INC., DBA RECOLORADO® Real estate listings held by brokers other than RE/MAX Professionals are marked with the IDX Logo. This information is being provided for the consumers personal, non-commercial use and may not be used for any other purpose. All information subject to change and should be independently verified.
Terms and Conditions: The content relating to real estate for sale in this Web site comes in part from the Internet Data eXchange ("IDX") program of METROLIST, INC., DBA RECOLORADO® Real estate listings held by brokers other than RE/MAX Professionals are marked with the IDX Logo. This information is being provided for the consumers personal, non-commercial use and may not be used for any other purpose. All information subject to change and should be independently verified.
Copyright 2025 METROLIST, INC., DBA RECOLORADO® -- All Rights Reserved 6455 S. Yosemite St., Suite 500 Greenwood Village, CO 80111 USA
Listing information last updated on December 29th, 2025 at 1:18pm MST.

