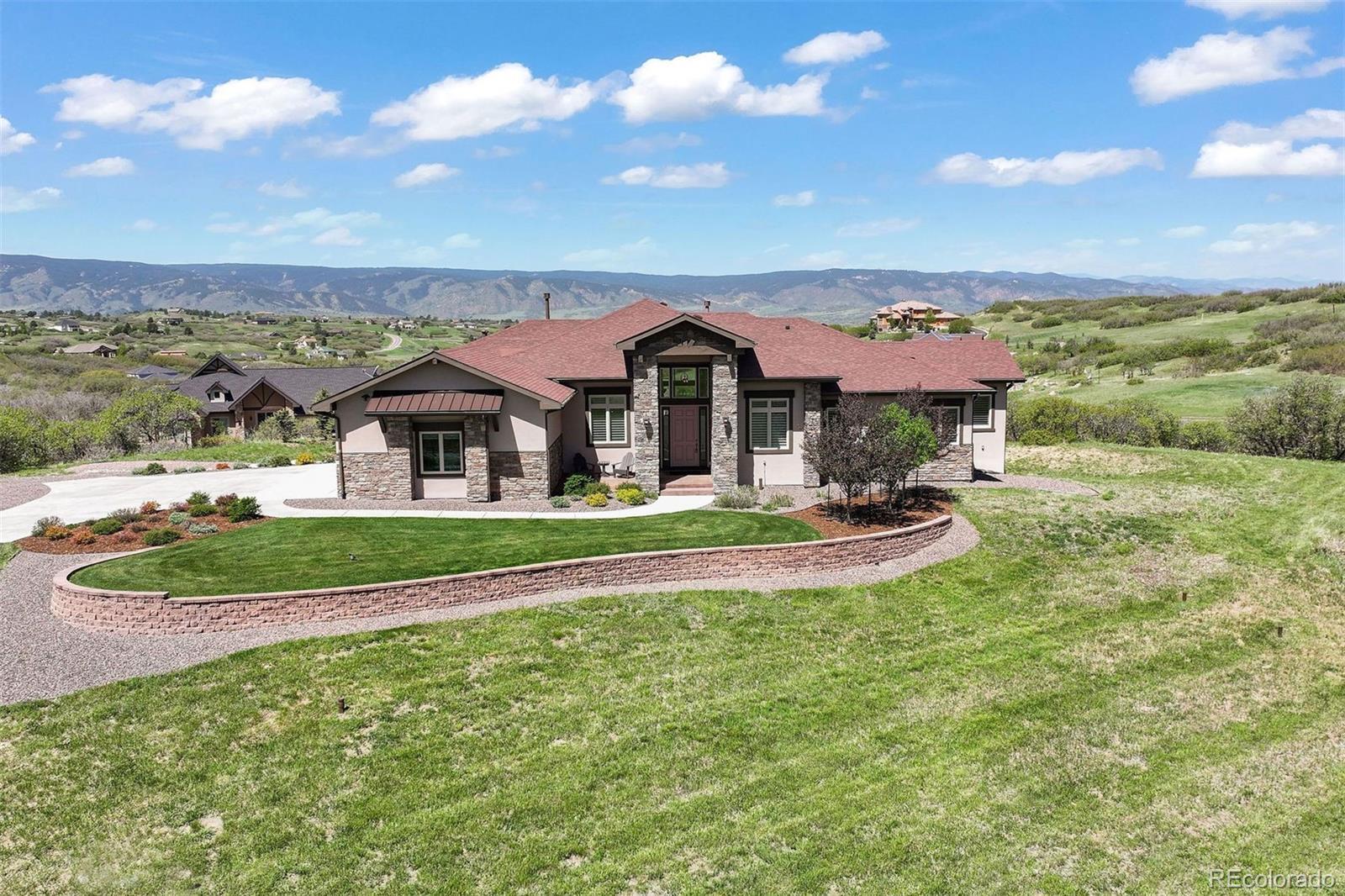Find us on...
Dashboard
- 4 Beds
- 4 Baths
- 5,752 Sqft
- 5.32 Acres
New Search X
1701 Creedmoor Court
Leaving the hustle of the city behind, discover a place where nature and architecture beautifully converge. Sleek modern elegance with flawless wood floors and soaring 18-foot ceilings elevate the home’s design elegance. Situated on a quiet cul-de-sac, with views of Dawson Butte and the sweeping Front Range—all the better viewed from the expansive deck. The property spans 5 acres with meticulously landscaped grounds and lush greenery. The great room's large glass sliding doors and windows not only showcase the majestic mountain views but also open to a west-facing deck, ideal for evening gatherings or peaceful solitude. The exceptional kitchen is equipped with Thermador and Sub-Zero appliances, light-colored quartz countertops, and sophisticated dark maple cabinets. A 10-foot center island encourages social interaction, while a walk-in pantry and separate butler's pantry enhance functionality by simplifying meal preparation and storage. The primary suite offers a spacious layout with a sitting area and a luxurious ensuite bathroom complete with a freestanding bathtub and dual-headed shower. Nearby, a well-appointed office serves as a productivity hub. The lower level features a versatile recreation room with a wet bar and multiple sitting areas, leading out to a covered patio that extends the living space outdoors to the flat, grassy lawn. An expansive indoor workshop provides ample room for various projects, equipped with heavy-duty epoxy flooring. Keene Ranch's tranquil setting, close to Castle Rock and within driving distance to Denver and Colorado Springs, combines ideal seclusion with convenient accessibility, epitomizing Colorado living at its finest.
Listing Office: LIV Sotheby's International Realty 
Essential Information
- MLS® #9268792
- Price$2,200,000
- Bedrooms4
- Bathrooms4.00
- Full Baths2
- Half Baths1
- Square Footage5,752
- Acres5.32
- Year Built2017
- TypeResidential
- Sub-TypeSingle Family Residence
- StyleTraditional
- StatusPending
Community Information
- Address1701 Creedmoor Court
- SubdivisionKeene Ranch
- CityCastle Rock
- CountyDouglas
- StateCO
- Zip Code80109
Amenities
- AmenitiesTrail(s)
- Parking Spaces3
- # of Garages3
- ViewMountain(s)
Utilities
Electricity Connected, Natural Gas Connected
Parking
Finished Garage, Floor Coating
Interior
- HeatingForced Air
- CoolingCentral Air
- FireplaceYes
- # of Fireplaces2
- StoriesOne
Interior Features
Built-in Features, Ceiling Fan(s), Eat-in Kitchen, Five Piece Bath, High Ceilings, Kitchen Island, Open Floorplan, Pantry, Primary Suite, Quartz Counters, Vaulted Ceiling(s), Walk-In Closet(s), Wet Bar
Appliances
Bar Fridge, Dishwasher, Double Oven, Dryer, Microwave, Range, Range Hood, Refrigerator, Washer
Fireplaces
Gas, Great Room, Recreation Room
Exterior
- Exterior FeaturesPrivate Yard
- RoofComposition
Lot Description
Cul-De-Sac, Landscaped, Secluded
School Information
- DistrictDouglas RE-1
- ElementaryClear Sky
- MiddleCastle Rock
- HighCastle View
Additional Information
- Date ListedJanuary 6th, 2025
- ZoningPDNU
Listing Details
LIV Sotheby's International Realty
 Terms and Conditions: The content relating to real estate for sale in this Web site comes in part from the Internet Data eXchange ("IDX") program of METROLIST, INC., DBA RECOLORADO® Real estate listings held by brokers other than RE/MAX Professionals are marked with the IDX Logo. This information is being provided for the consumers personal, non-commercial use and may not be used for any other purpose. All information subject to change and should be independently verified.
Terms and Conditions: The content relating to real estate for sale in this Web site comes in part from the Internet Data eXchange ("IDX") program of METROLIST, INC., DBA RECOLORADO® Real estate listings held by brokers other than RE/MAX Professionals are marked with the IDX Logo. This information is being provided for the consumers personal, non-commercial use and may not be used for any other purpose. All information subject to change and should be independently verified.
Copyright 2025 METROLIST, INC., DBA RECOLORADO® -- All Rights Reserved 6455 S. Yosemite St., Suite 500 Greenwood Village, CO 80111 USA
Listing information last updated on September 11th, 2025 at 7:49am MDT.


































