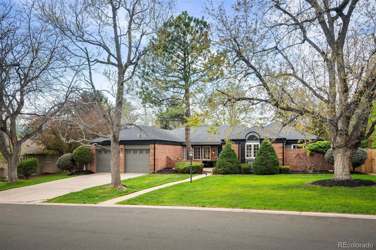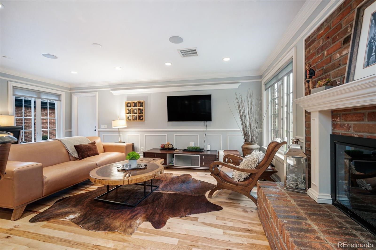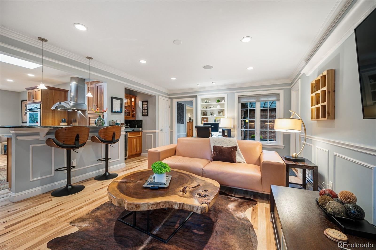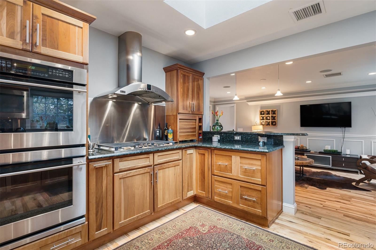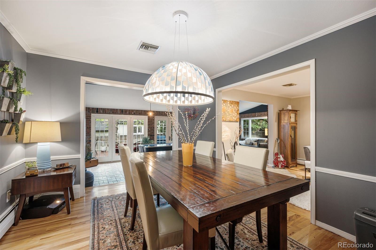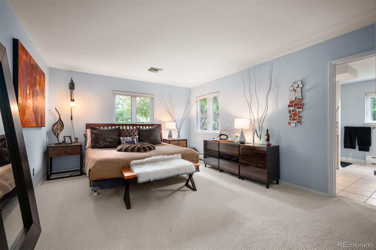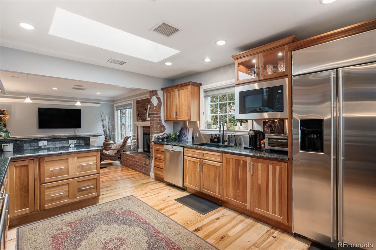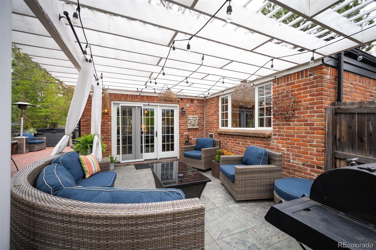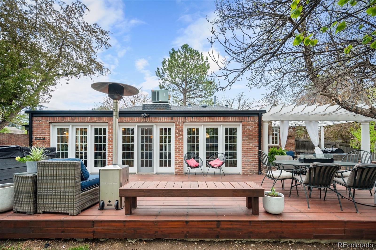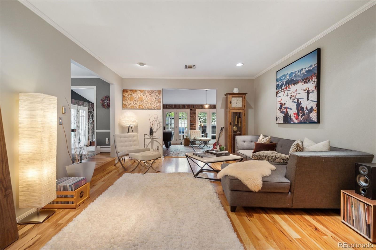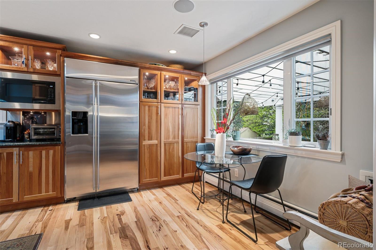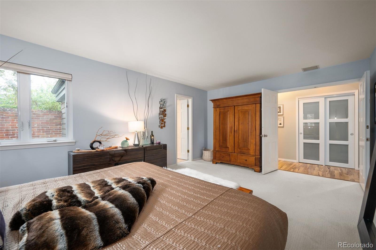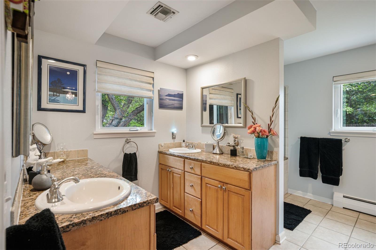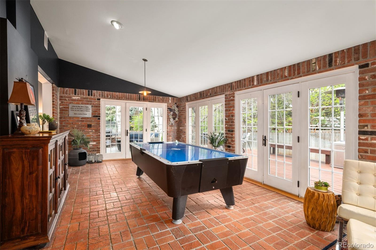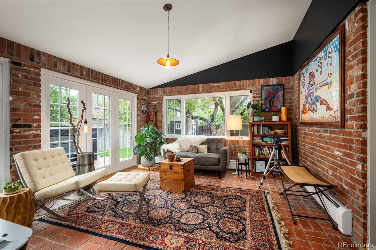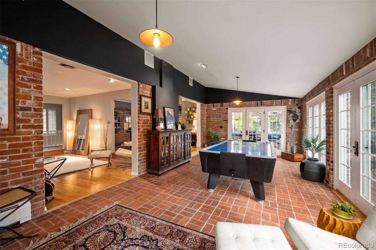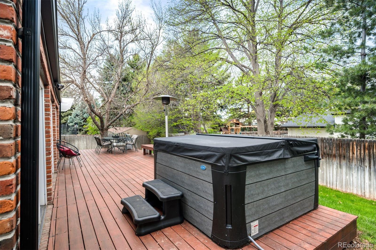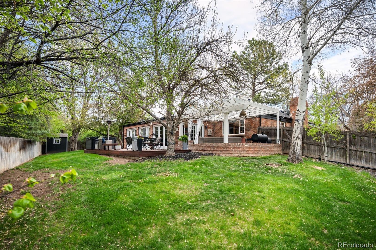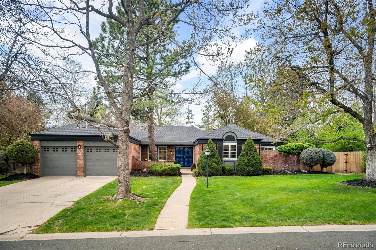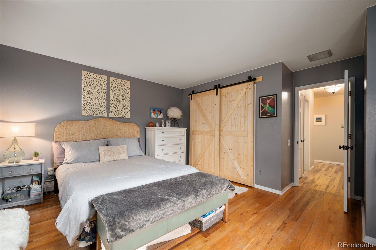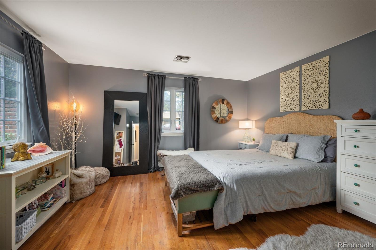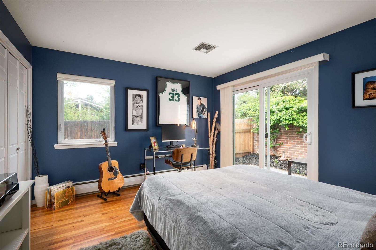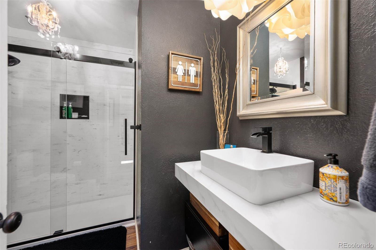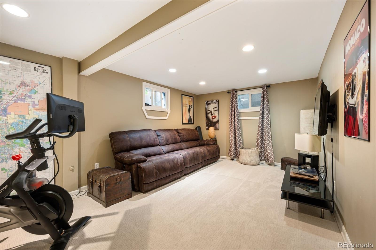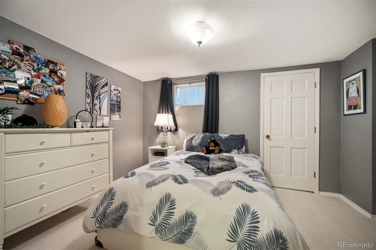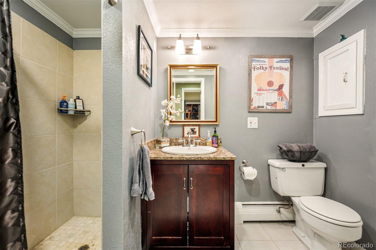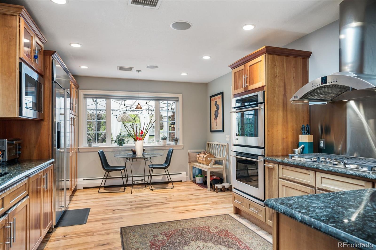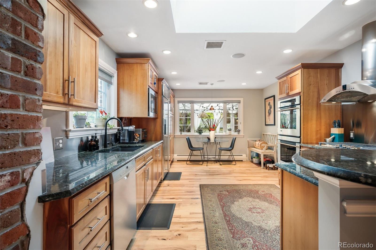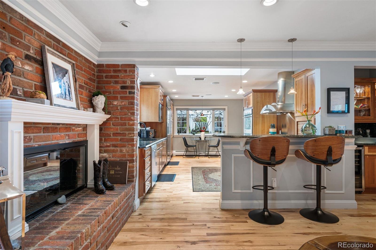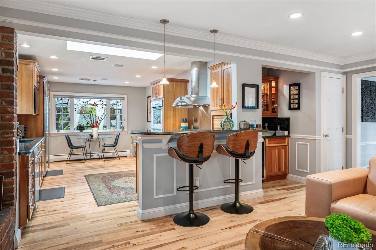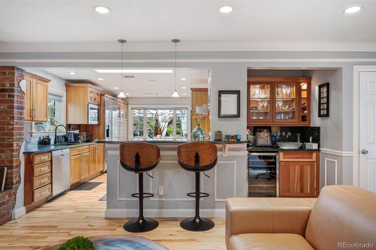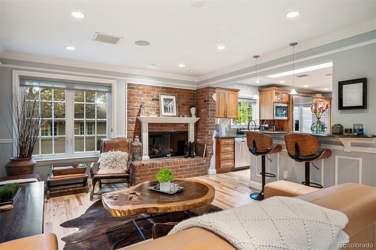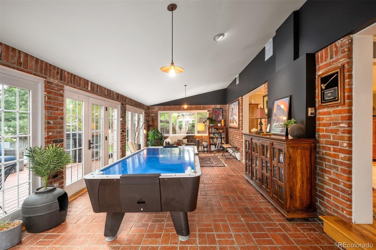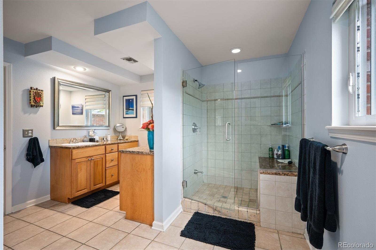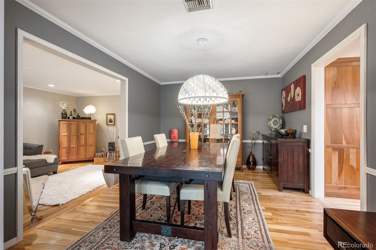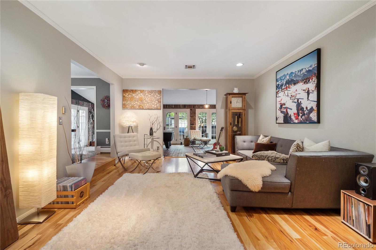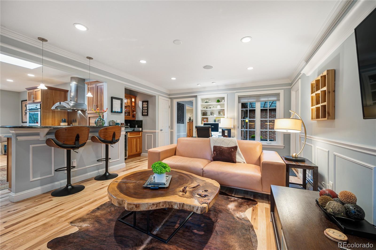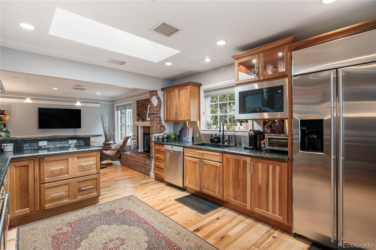Find us on...
Dashboard
- 4 Beds
- 3 Baths
- 2,886 Sqft
- .34 Acres
New Search X
4011 S Ivy Lane
Price improvement to $1.75M, $150K off the original price. This home is the best value in Cherry Hills Village! This home is on a quiet interior lot in Southmoor Vista where homeowners enjoy Cherry Hills Village Elementary, West Middle School, and Cherry Creek High School. The sounds of kids riding bikes and playing games is omnipresent in Southmoor Vista during the summer. This home has an incredible deck for those summer barbeques and evenings under the stars! You’ll love the outdoor lighting and freshly painted pergola, restained deck and salt water hot tub. The adjoining game is a... more »
Listing Office: LIV Sotheby's International Realty 
Essential Information
- MLS® #9271996
- Price$1,750,000
- Bedrooms4
- Bathrooms3.00
- Square Footage2,886
- Acres0.34
- Year Built1967
- TypeResidential
- Sub-TypeSingle Family Residence
- StyleTraditional
- StatusActive
Community Information
- Address4011 S Ivy Lane
- SubdivisionSouthmoor Vista
- CityCherry Hills Village
- CountyArapahoe
- StateCO
- Zip Code80111
Amenities
- Parking Spaces2
- # of Garages2
Utilities
Electricity Connected, Natural Gas Connected
Interior
- HeatingHot Water, Natural Gas
- CoolingEvaporative Cooling
- FireplaceYes
- # of Fireplaces1
- FireplacesFamily Room, Gas Log
- StoriesOne
Interior Features
Breakfast Bar, Ceiling Fan(s), Eat-in Kitchen, Entrance Foyer, Granite Counters, Open Floorplan, Primary Suite, Smoke Free, Hot Tub, Walk-In Closet(s)
Appliances
Bar Fridge, Dishwasher, Disposal, Double Oven, Dryer, Gas Water Heater, Microwave, Oven, Range Hood, Refrigerator, Washer
Exterior
- Exterior FeaturesLighting, Spa/Hot Tub
- RoofComposition
Lot Description
Landscaped, Level, Many Trees, Sprinklers In Front, Sprinklers In Rear
Windows
Double Pane Windows, Window Coverings, Window Treatments
School Information
- DistrictCherry Creek 5
- ElementaryCherry Hills Village
- MiddleWest
- HighCherry Creek
Additional Information
- Date ListedMay 1st, 2025
Listing Details
LIV Sotheby's International Realty
 Terms and Conditions: The content relating to real estate for sale in this Web site comes in part from the Internet Data eXchange ("IDX") program of METROLIST, INC., DBA RECOLORADO® Real estate listings held by brokers other than RE/MAX Professionals are marked with the IDX Logo. This information is being provided for the consumers personal, non-commercial use and may not be used for any other purpose. All information subject to change and should be independently verified.
Terms and Conditions: The content relating to real estate for sale in this Web site comes in part from the Internet Data eXchange ("IDX") program of METROLIST, INC., DBA RECOLORADO® Real estate listings held by brokers other than RE/MAX Professionals are marked with the IDX Logo. This information is being provided for the consumers personal, non-commercial use and may not be used for any other purpose. All information subject to change and should be independently verified.
Copyright 2025 METROLIST, INC., DBA RECOLORADO® -- All Rights Reserved 6455 S. Yosemite St., Suite 500 Greenwood Village, CO 80111 USA
Listing information last updated on July 25th, 2025 at 7:48pm MDT.

