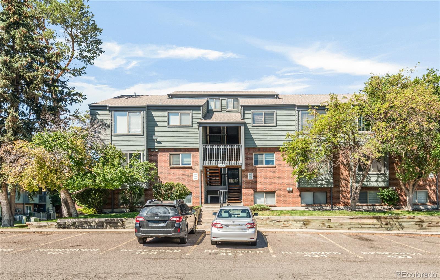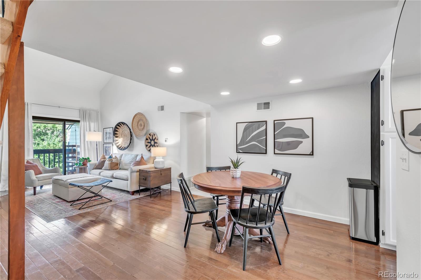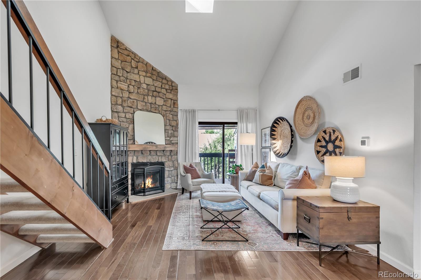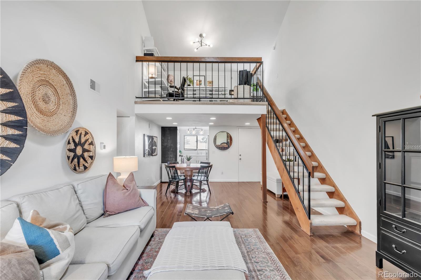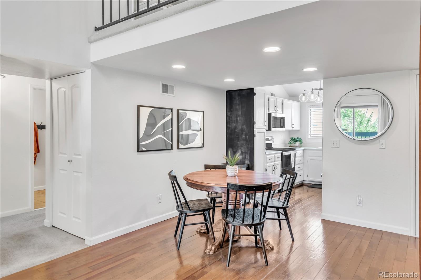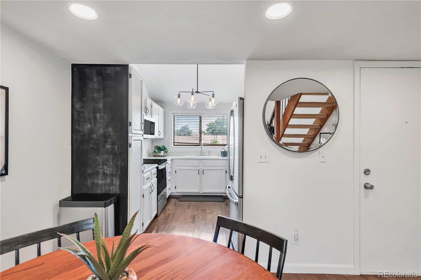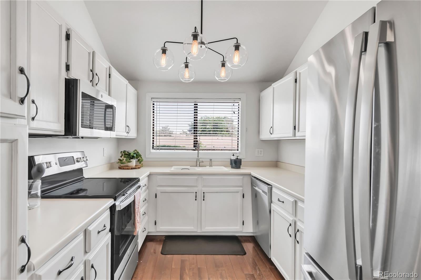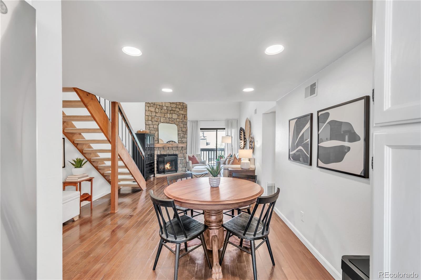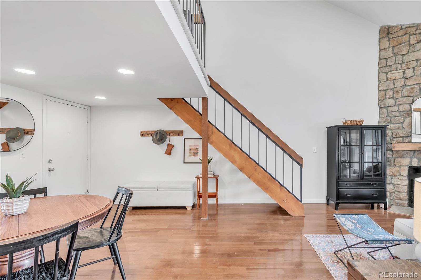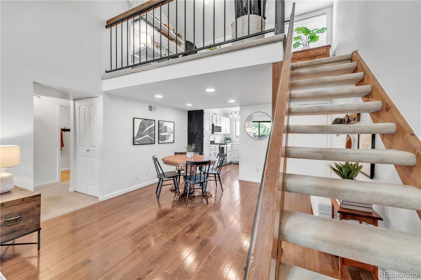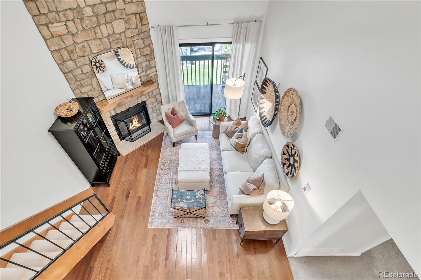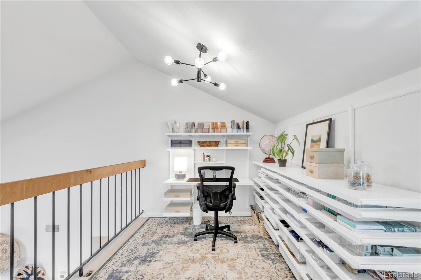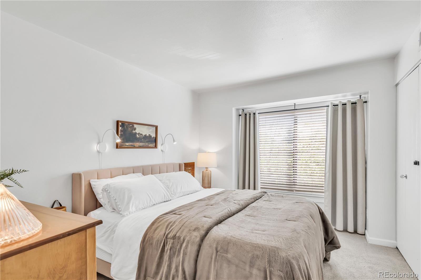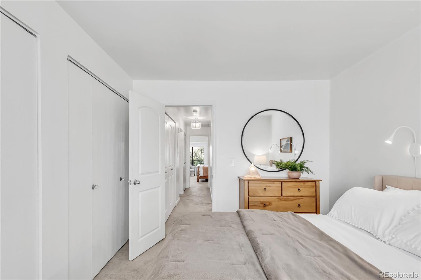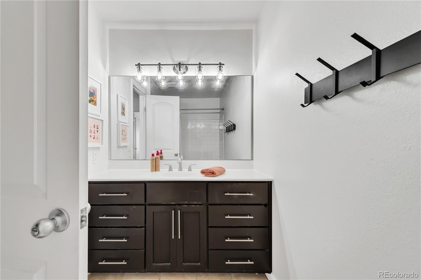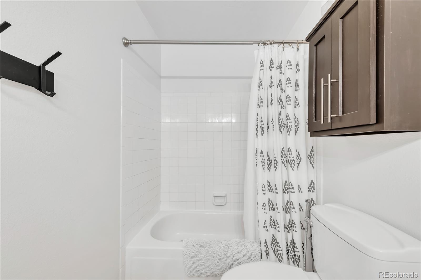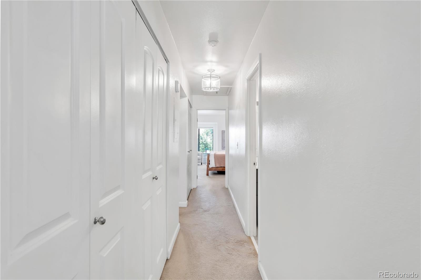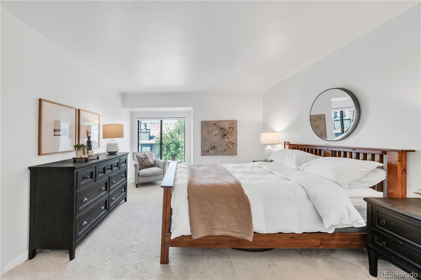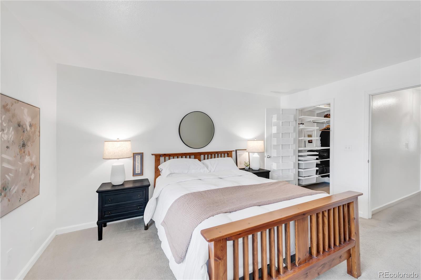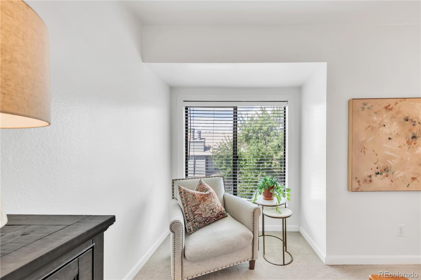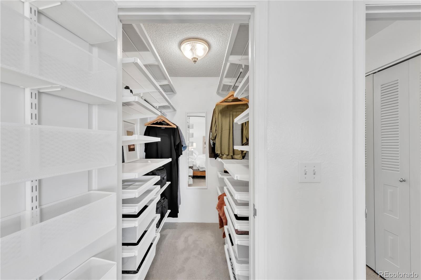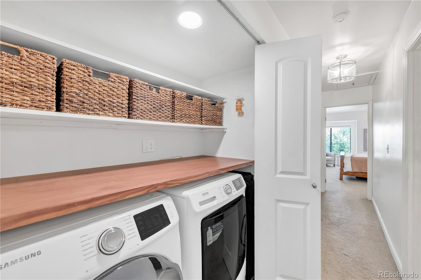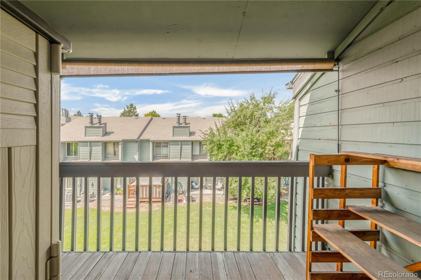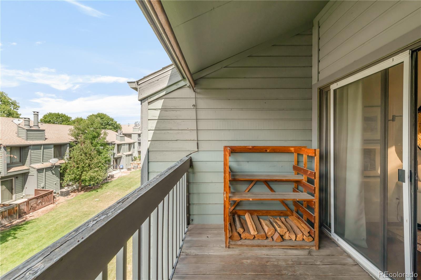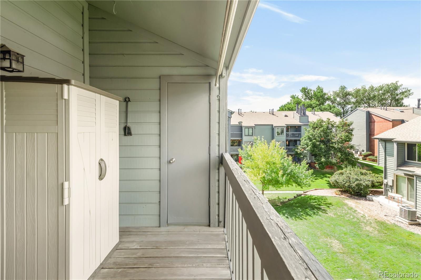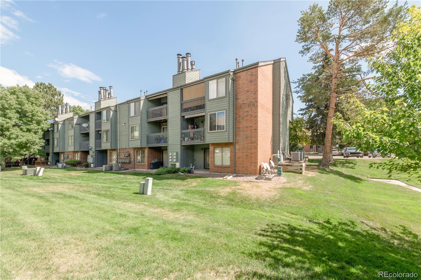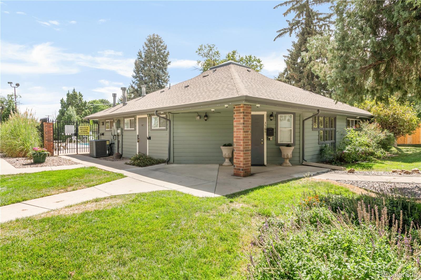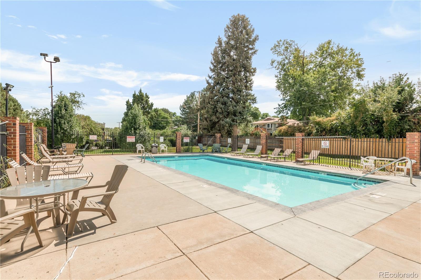Find us on...
Dashboard
- 2 Beds
- 1 Bath
- 1,170 Sqft
- .03 Acres
New Search X
3656 S Depew Street 305
Welcome to this stunning condo in the heart of Tall Pines Condos located in Jefferson County school district, perfectly situated for convenience and comfort. Step into this third-floor unit and be greeted by soaring vaulted ceilings and a skylight that bathes the space in natural light. Featuring two spacious bedrooms and a versatile loft, this home easily functions as a three-bedroom home. Recent upgrades include a new A/C unit, Smart thermostat ~ control heat/AC from anywhere through phone app, removed popcorn ceilings and added fresh paint throughout, new light fixtures, modern stainless steel appliances (2023), a newer front-loading washer and dryer with custom-built counter and shelving, new pull-out kitchen drawers for the kitchen pantry, recessed lighting in the dining and laundry rooms, a stylish new bathroom vanity, and an upscale custom design walk-in closet in the master bedroom. The condo comes with an exclusive parking space (#425) right out front for added ease. The Tall Pines HOA handles exterior and grounds maintenance, as well as many utility bills, making homeownership a breeze. Enjoy community amenities like a clubhouse, pool, and a sprawling central grass field. With Highway 285 nearby, you’re just 10 minutes from Costco or Swedish Hospital, 20 minutes from DTC or Downtown Denver, and a quick 20-minute drive to downtown Morrison. Schedule a showing to experience this beautiful home today!
Listing Office: Compass - Denver 
Essential Information
- MLS® #9276985
- Price$315,000
- Bedrooms2
- Bathrooms1.00
- Full Baths1
- Square Footage1,170
- Acres0.03
- Year Built1984
- TypeResidential
- Sub-TypeCondominium
- StatusPending
Community Information
- Address3656 S Depew Street 305
- CityDenver
- CountyJefferson
- StateCO
- Zip Code80235
Subdivision
Tall Pines Condos Ph II 1st Supp
Amenities
- AmenitiesClubhouse, Pool
- UtilitiesNatural Gas Available
- Parking Spaces1
- ParkingAsphalt
- Has PoolYes
- PoolOutdoor Pool
Interior
- HeatingForced Air
- CoolingCentral Air
- FireplaceYes
- # of Fireplaces1
- FireplacesWood Burning
- StoriesThree Or More
Interior Features
High Ceilings, Laminate Counters, Open Floorplan, Vaulted Ceiling(s)
Appliances
Convection Oven, Dishwasher, Dryer, Refrigerator, Washer
Exterior
- Exterior FeaturesBalcony
- WindowsSkylight(s)
- RoofComposition
School Information
- DistrictJefferson County R-1
- ElementaryWestgate
- MiddleCarmody
- HighBear Creek
Additional Information
- Date ListedSeptember 5th, 2025
Listing Details
 Compass - Denver
Compass - Denver
 Terms and Conditions: The content relating to real estate for sale in this Web site comes in part from the Internet Data eXchange ("IDX") program of METROLIST, INC., DBA RECOLORADO® Real estate listings held by brokers other than RE/MAX Professionals are marked with the IDX Logo. This information is being provided for the consumers personal, non-commercial use and may not be used for any other purpose. All information subject to change and should be independently verified.
Terms and Conditions: The content relating to real estate for sale in this Web site comes in part from the Internet Data eXchange ("IDX") program of METROLIST, INC., DBA RECOLORADO® Real estate listings held by brokers other than RE/MAX Professionals are marked with the IDX Logo. This information is being provided for the consumers personal, non-commercial use and may not be used for any other purpose. All information subject to change and should be independently verified.
Copyright 2025 METROLIST, INC., DBA RECOLORADO® -- All Rights Reserved 6455 S. Yosemite St., Suite 500 Greenwood Village, CO 80111 USA
Listing information last updated on October 29th, 2025 at 3:49pm MDT.

