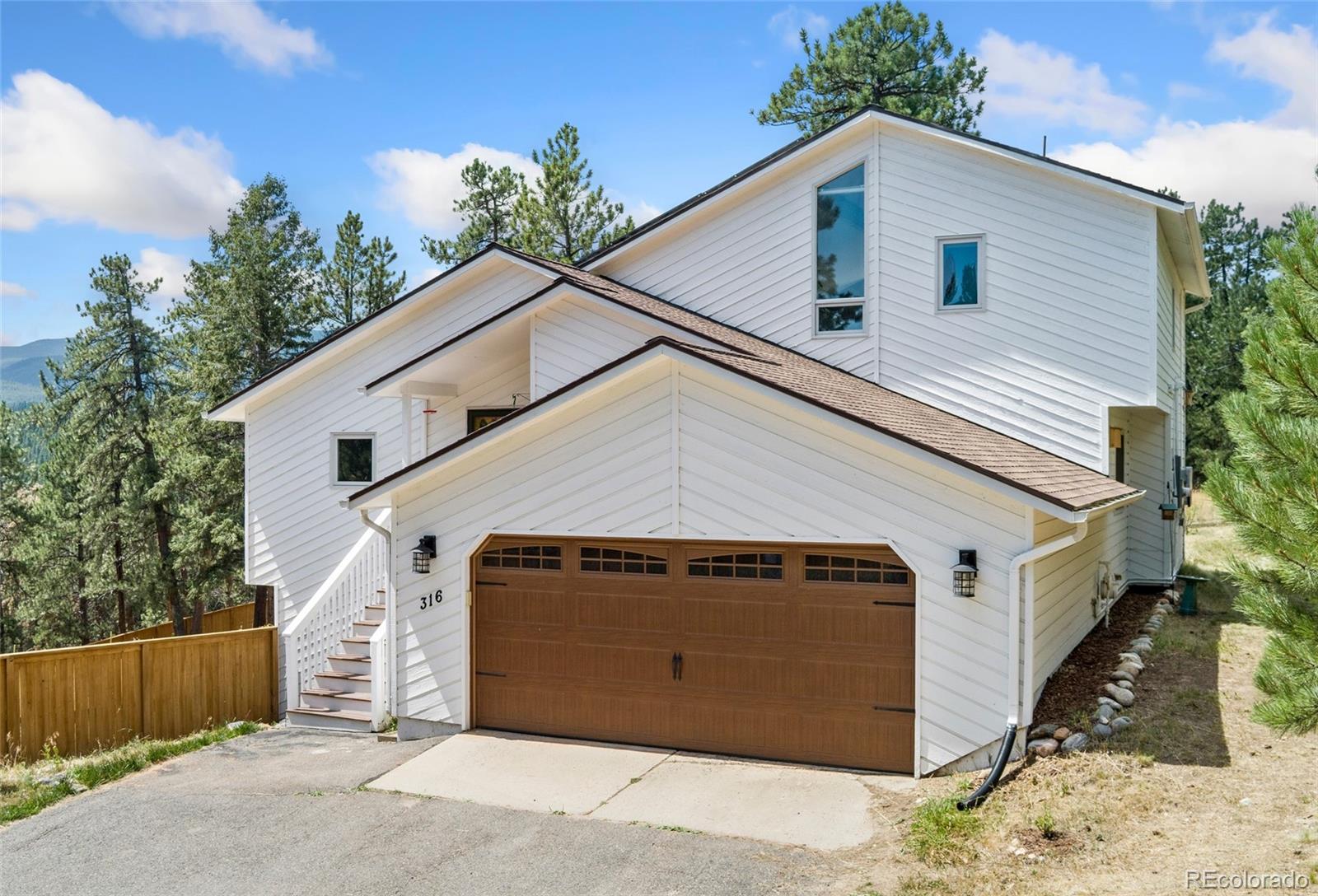Find us on...
Dashboard
- 4 Beds
- 3 Baths
- 2,606 Sqft
- 2.03 Acres
New Search X
316 Patty Drive
This incredible light-filled mountain home offers peace, quiet, and natural beauty at every turn. Nestled in a serene setting with breathtaking views of Mount Blue Sky, towering trees, and dramatic rock outcroppings, it’s a place where wildlife sightings are a daily joy—deer, elk, foxes, and countless bird species make frequent appearances. The private backyard patio, framed by lush landscaping, provides a perfect spot to unwind while taking in the mountain scenery. Thoughtfully designed gardens, including a tranquil Japanese garden and a vibrant rose garden with dozens of varieties, add to the home’s charm and year-round appeal. Inside, the main level’s open floor plan is enhanced by vaulted ceilings, skylights, hickory wood floors, and floor-to-ceiling windows that fill the home with natural light. A natural stone wood-burning fireplace anchors the living space, while the chef-worthy kitchen offers mountain views and stylish finishes. The second-level loft leads to the primary retreat, complete with custom built-in closets and an en-suite bath featuring heated floors and an oversized walk-in shower and bathtub. Cozy walk-out basement family room and a fourth bedroom provides space for all. Multiple outdoor living spaces, including a main-level deck and lower-level patio, provide abundant opportunities for entertaining or simply soaking up the mountain air. A large solar array powers the home entirely—even with an EV and remote work—resulting in an annual energy refund. Recent major updates include brand new front steps, a full cedar privacy fence, upgraded electric panel with EV charger, new septic system, deck replacement, exterior staining and painting, and extensive backyard landscaping. The property is just 10 minutes from Evergreen Lake and downtown Evergreen, and only 20 minutes from Echo Mountain Ski Area. With its stunning natural surroundings, modern upgrades, and peaceful location, this is a true Evergreen mountain gem.
Listing Office: Redfin Corporation 
Essential Information
- MLS® #9281326
- Price$995,000
- Bedrooms4
- Bathrooms3.00
- Full Baths2
- Square Footage2,606
- Acres2.03
- Year Built1987
- TypeResidential
- Sub-TypeSingle Family Residence
- StyleMountain Contemporary
- StatusPending
Community Information
- Address316 Patty Drive
- SubdivisionCircle K Ranch
- CityEvergreen
- CountyClear Creek
- StateCO
- Zip Code80439
Amenities
- Parking Spaces4
- # of Garages2
- ViewMountain(s)
Utilities
Cable Available, Electricity Connected, Internet Access (Wired)
Parking
Asphalt, Dry Walled, Electric Vehicle Charging Station(s), Heated Garage, Lighted, Storage
Interior
- CoolingOther
- FireplaceYes
- # of Fireplaces2
- StoriesTwo
Interior Features
Breakfast Bar, Built-in Features, Ceiling Fan(s), Entrance Foyer, Granite Counters, High Ceilings, Kitchen Island, Open Floorplan, Primary Suite, Radon Mitigation System, Smoke Free, Solid Surface Counters, Sound System, Vaulted Ceiling(s), Wet Bar
Appliances
Bar Fridge, Convection Oven, Cooktop, Dishwasher, Disposal, Double Oven, Down Draft, Dryer, Gas Water Heater, Humidifier, Microwave, Range, Range Hood, Refrigerator, Self Cleaning Oven, Tankless Water Heater, Washer
Heating
Forced Air, Natural Gas, Wood Stove
Fireplaces
Basement, Great Room, Wood Burning Stove
Exterior
- RoofShingle
Exterior Features
Garden, Lighting, Private Yard, Rain Gutters
Lot Description
Landscaped, Many Trees, Meadow, Mountainous, Near Ski Area, Open Space, Rock Outcropping, Secluded, Sloped
Windows
Double Pane Windows, Skylight(s)
School Information
- DistrictClear Creek RE-1
- ElementaryKing Murphy
- MiddleClear Creek
- HighClear Creek
Additional Information
- Date ListedAugust 14th, 2025
- ZoningMR-1
Listing Details
 Redfin Corporation
Redfin Corporation
 Terms and Conditions: The content relating to real estate for sale in this Web site comes in part from the Internet Data eXchange ("IDX") program of METROLIST, INC., DBA RECOLORADO® Real estate listings held by brokers other than RE/MAX Professionals are marked with the IDX Logo. This information is being provided for the consumers personal, non-commercial use and may not be used for any other purpose. All information subject to change and should be independently verified.
Terms and Conditions: The content relating to real estate for sale in this Web site comes in part from the Internet Data eXchange ("IDX") program of METROLIST, INC., DBA RECOLORADO® Real estate listings held by brokers other than RE/MAX Professionals are marked with the IDX Logo. This information is being provided for the consumers personal, non-commercial use and may not be used for any other purpose. All information subject to change and should be independently verified.
Copyright 2025 METROLIST, INC., DBA RECOLORADO® -- All Rights Reserved 6455 S. Yosemite St., Suite 500 Greenwood Village, CO 80111 USA
Listing information last updated on October 21st, 2025 at 7:49pm MDT.








































