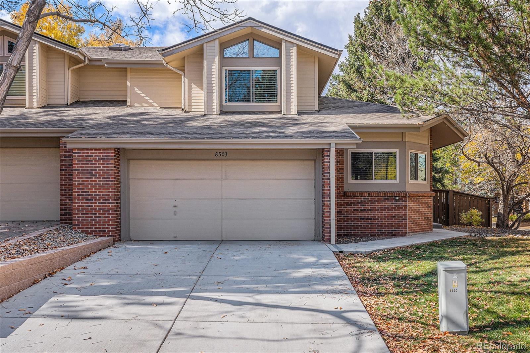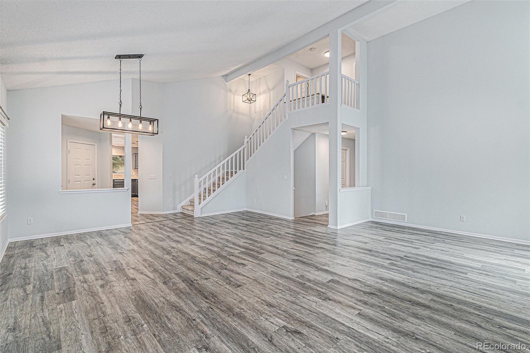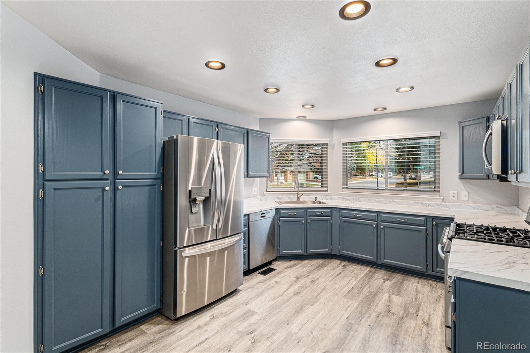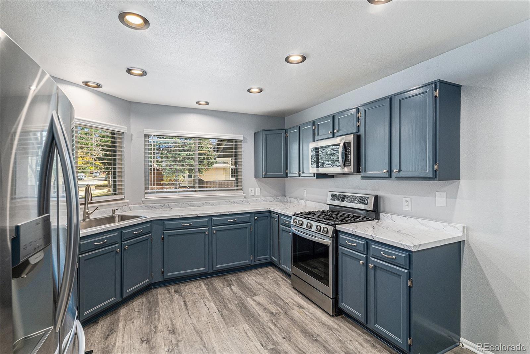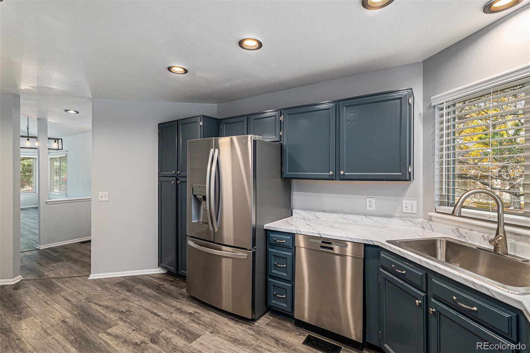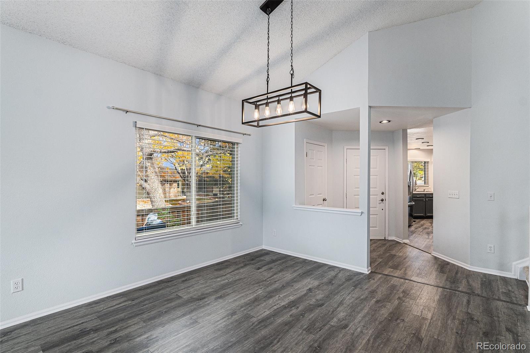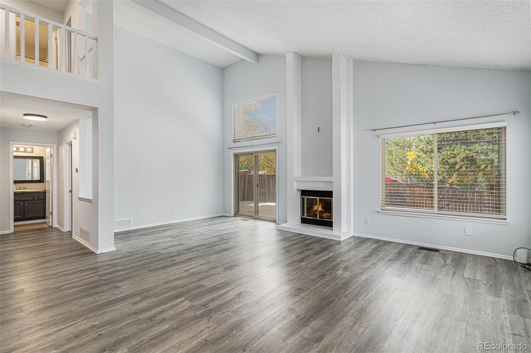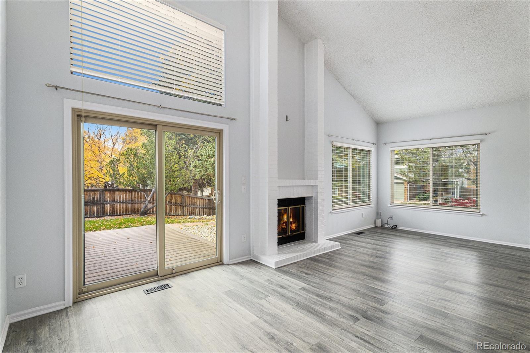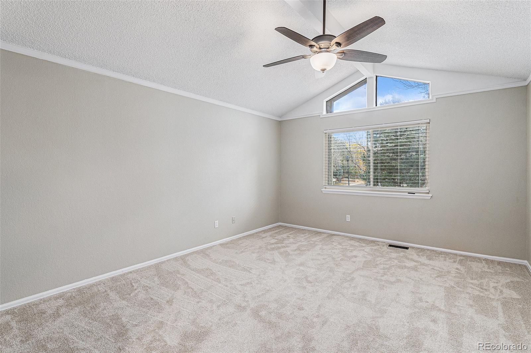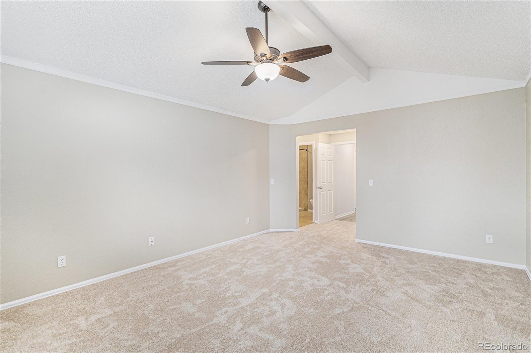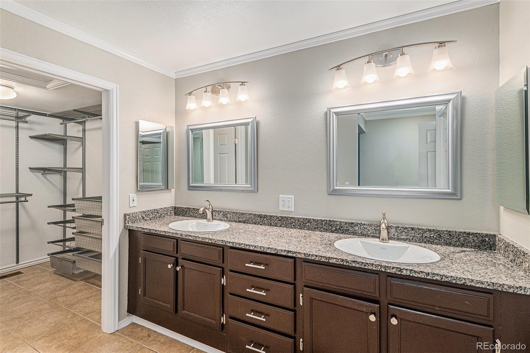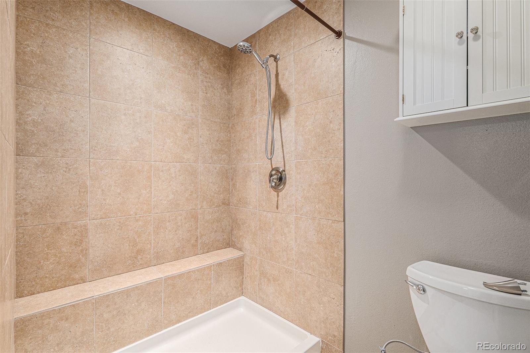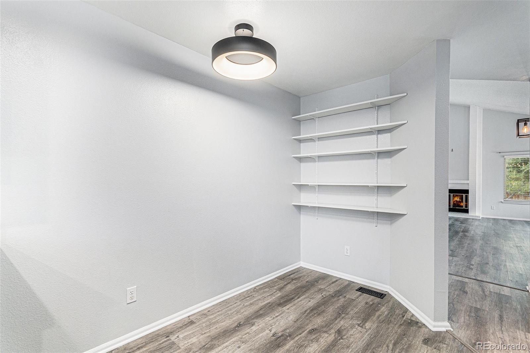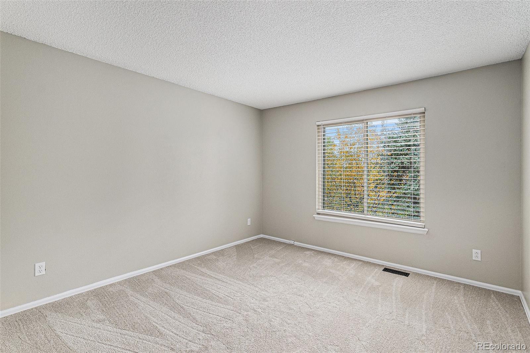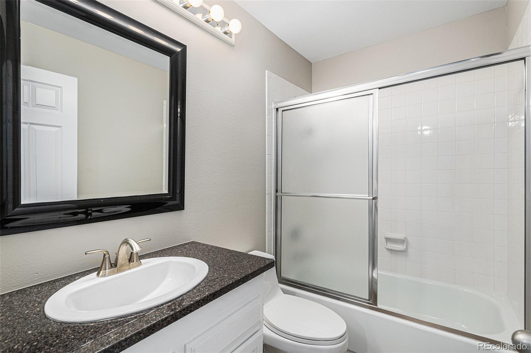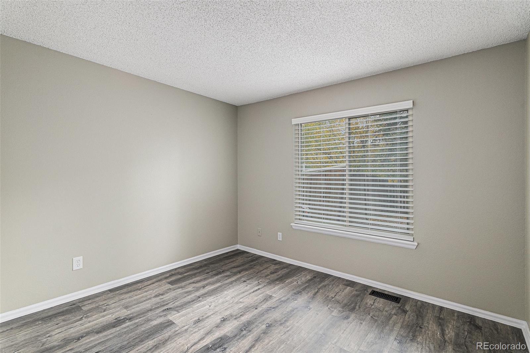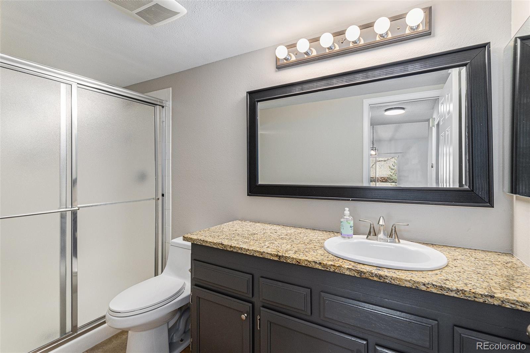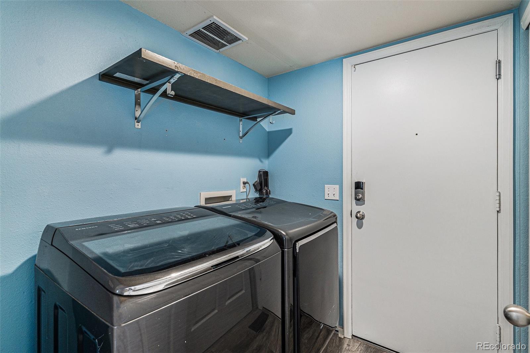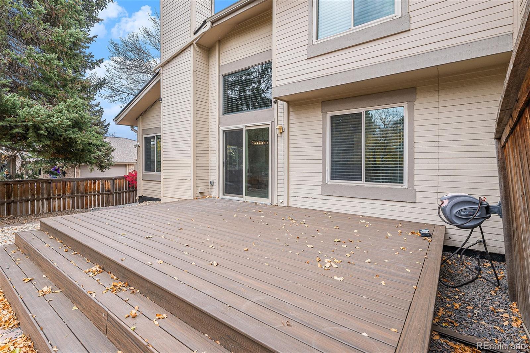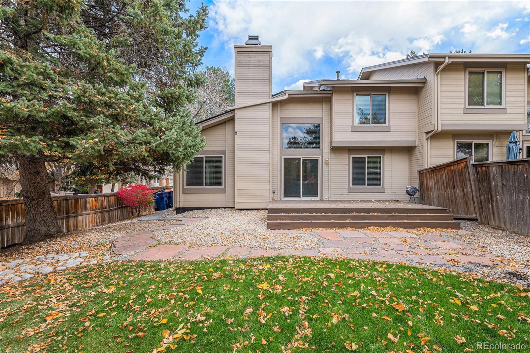Find us on...
Dashboard
- 3 Beds
- 3 Baths
- 1,891 Sqft
- .12 Acres
New Search X
8503 Redstone Street
Welcome to this inviting 3-bedroom, 3-bath home located in a serene, wooded pocket of Highlands Ranch. The main-floor living area features vaulted ceilings and abundant natural light, seamlessly flowing out to a new trex deck overlooking the fenced and beautifully landscaped backyard—ideal for family gatherings or just enjoying the colorado sunshine. The kitchen has been recently updated with beautiful countertops, new paint and stainless steel appliances. Upstairs the master suite features its own vaulted ceilings, a walk-in closet, and a large en-suite bath. The unfinished basement offers room to grow, with ample potential to create additional living, work or guest space. Outside you’ll feel tucked away in a quiet, mature neighborhood yet still connected to all the lifestyle amenities that attract so many. The attached 2 car garage is large enough to park 2 full size trucks and the driveway/garage floor have recently been replaced. Location highlights: Just minutes from the extensive trail and open-space network in Highlands Ranch (70+ miles of trails and 2,600+ acres of open space). Close to the scenic Redstone Park (Playgrounds, a pond, views and a picnic area). Easy access to all four Highlands Ranch recreation centers, offering pools, fitness facilities, sports courts, and community events just minutes from home. The nearby East/West regional trail offers outdoor walking and biking recreation. There is also a walkable Park-n-ride for easy commuting. For families, this home sits within the respected Douglas County School District RE 1, with high-performing schools such as Mountain Vista High School nearby. Whether you’re drawn by the spacious, light-filled interior, the private backyard oasis, or the unbeatable Highlands Ranch lifestyle—this home offers a rare blend of comfort, space and location. Come see the potential and make it your next chapter!
Listing Office: eXp Realty, LLC 
Essential Information
- MLS® #9281738
- Price$520,000
- Bedrooms3
- Bathrooms3.00
- Full Baths1
- Square Footage1,891
- Acres0.12
- Year Built1984
- TypeResidential
- Sub-TypeTownhouse
- StatusComing Soon
Community Information
- Address8503 Redstone Street
- SubdivisionHighlands Ranch
- CityHighlands Ranch
- CountyDouglas
- StateCO
- Zip Code80126
Amenities
- Parking Spaces2
- # of Garages2
Amenities
Clubhouse, Fitness Center, Park, Playground, Pool, Sauna, Spa/Hot Tub, Tennis Court(s), Trail(s)
Interior
- HeatingForced Air, Natural Gas
- CoolingCentral Air
- FireplaceYes
- # of Fireplaces1
- FireplacesGas
- StoriesTwo
Interior Features
Corian Counters, Laminate Counters, Open Floorplan, Primary Suite, Vaulted Ceiling(s)
Appliances
Dishwasher, Disposal, Dryer, Microwave, Oven, Refrigerator, Washer
Exterior
- Exterior FeaturesPrivate Yard
- Lot DescriptionCorner Lot
- RoofComposition
School Information
- DistrictDouglas RE-1
- ElementarySand Creek
- MiddleMountain Ridge
- HighMountain Vista
Additional Information
- Date ListedOctober 27th, 2025
- ZoningPDU
Listing Details
 eXp Realty, LLC
eXp Realty, LLC
 Terms and Conditions: The content relating to real estate for sale in this Web site comes in part from the Internet Data eXchange ("IDX") program of METROLIST, INC., DBA RECOLORADO® Real estate listings held by brokers other than RE/MAX Professionals are marked with the IDX Logo. This information is being provided for the consumers personal, non-commercial use and may not be used for any other purpose. All information subject to change and should be independently verified.
Terms and Conditions: The content relating to real estate for sale in this Web site comes in part from the Internet Data eXchange ("IDX") program of METROLIST, INC., DBA RECOLORADO® Real estate listings held by brokers other than RE/MAX Professionals are marked with the IDX Logo. This information is being provided for the consumers personal, non-commercial use and may not be used for any other purpose. All information subject to change and should be independently verified.
Copyright 2025 METROLIST, INC., DBA RECOLORADO® -- All Rights Reserved 6455 S. Yosemite St., Suite 500 Greenwood Village, CO 80111 USA
Listing information last updated on October 29th, 2025 at 12:03am MDT.

