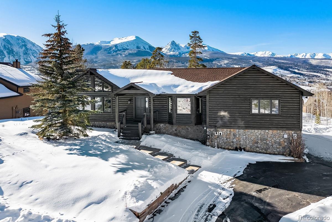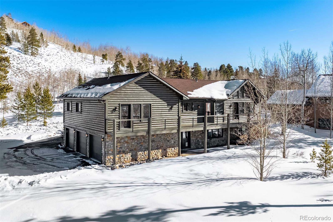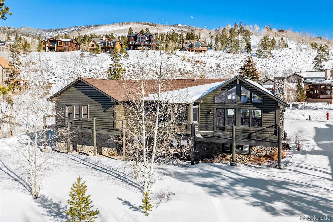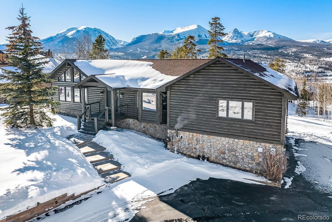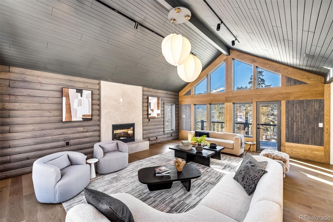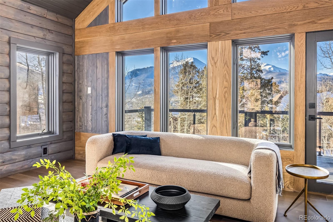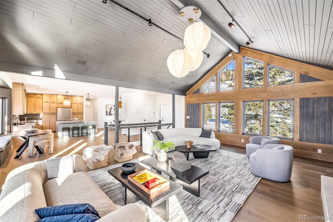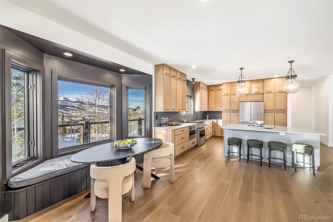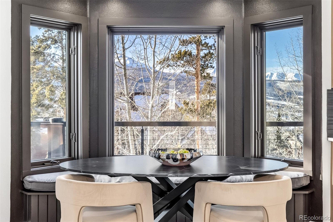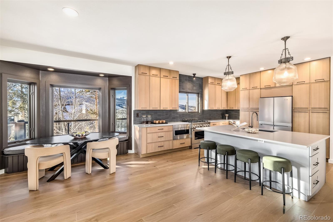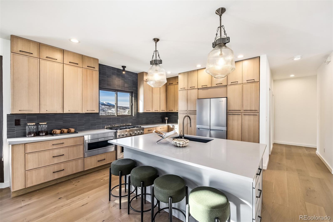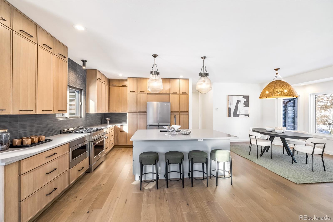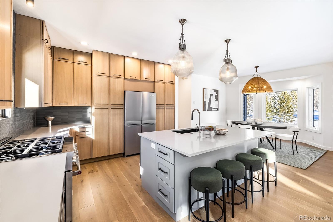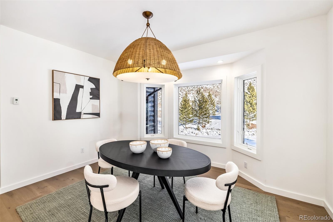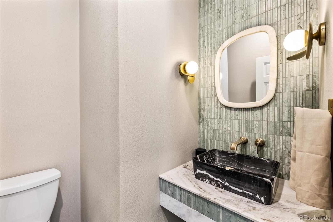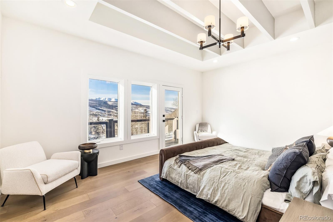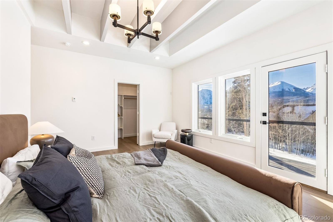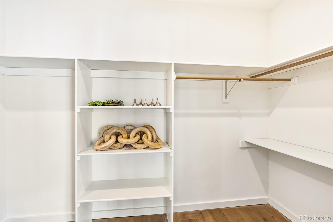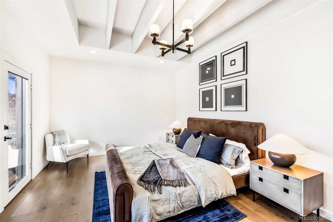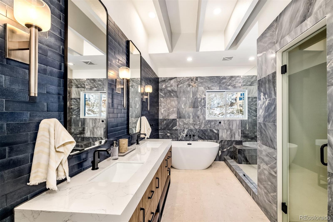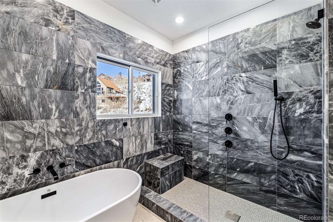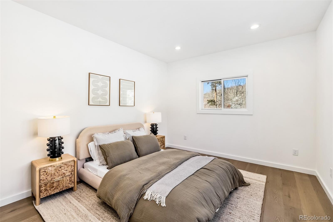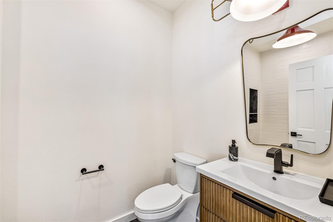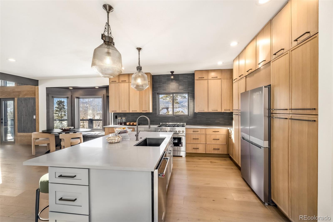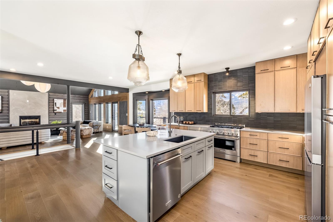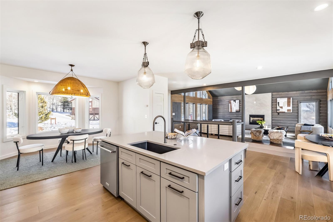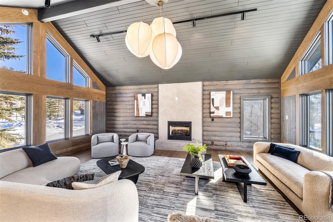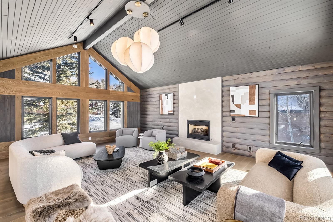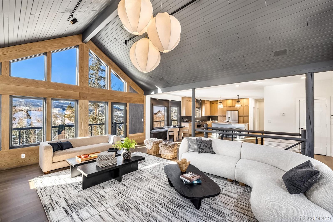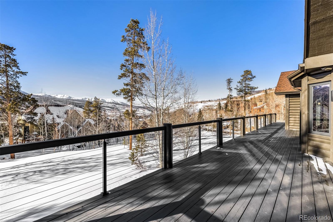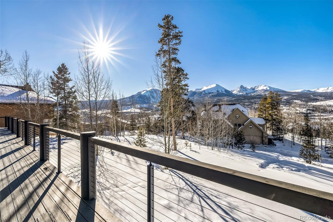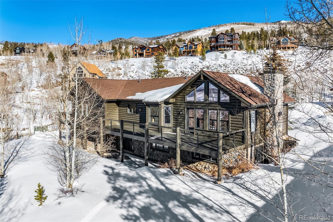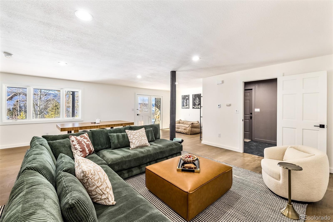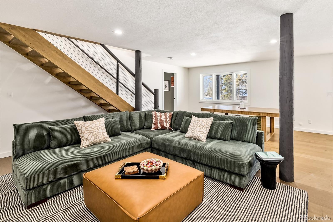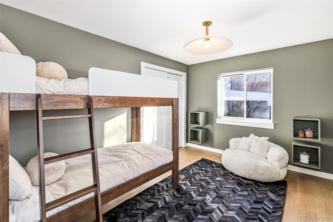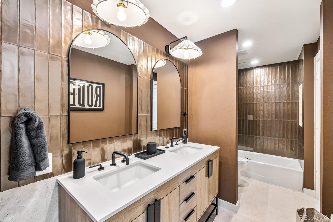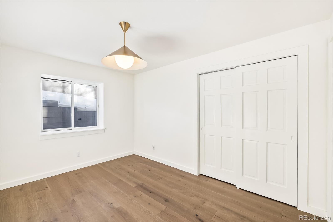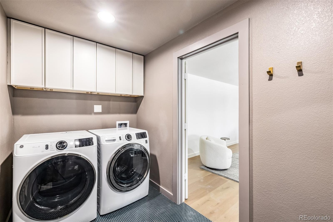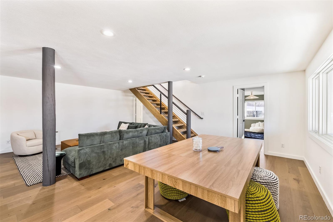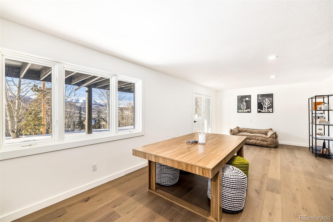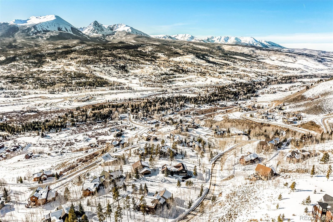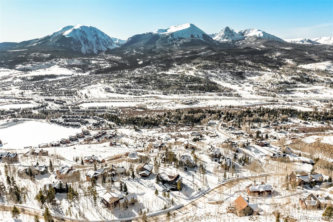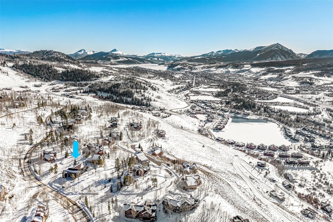Find us on...
Dashboard
- 4 Beds
- 4 Baths
- 3,168 Sqft
- .55 Acres
New Search X
21 Stormwatch Circle
Introducing 21 Stormwatch, a freshly reimagined mountain-side cabin with an urban modern flair. Conveniently located in lower Hamilton Creek, this single-family home is nestled among the trees on a coveted west-facing view lot. Upon entering the home, you are met with a pristine and thorough transformation where a crisp new palette of lights and darks harmoniously binds the home together. The great room’s wall-to-wall windows perfectly capture the peaks of the Gore Range and the essence of mountain living. The inviting deck spans the entire length of the home and allows for year-round enjoyment of the endless views. A thoughtfully updated kitchen shows off floor to ceiling light wood cabinets, juxtaposed perfectly with the clean white of the counters and the bold dark of the backsplash. Four spacious bedrooms are now accompanied by 3 full and one-half bathrooms, giving way to a more comfortable and private overall flow. The living area on the lower level will become your go-to space for entertaining large groups, while still enjoying the mountain views. A spacious 3 car garage tops off the countless updates of this home, better utilizing space seemingly lost before. Make 21 Stormwatch your high-country basecamp today! Information is provided to best of listing broker's knowledge. It is the sole responsibility of the buyer to ensure the suitability of the property for buyer's needs.
Listing Office: Nelson Walley Real Estate, LLC 
Essential Information
- MLS® #9285818
- Price$2,575,000
- Bedrooms4
- Bathrooms4.00
- Full Baths3
- Half Baths1
- Square Footage3,168
- Acres0.55
- Year Built1994
- TypeResidential
- Sub-TypeSingle Family Residence
- StyleTraditional
- StatusPending
Community Information
- Address21 Stormwatch Circle
- SubdivisionHamilton Creek
- CitySilverthorne
- CountySummit
- StateCO
- Zip Code80498
Amenities
- Parking Spaces3
- ParkingAsphalt, Heated Garage
- # of Garages3
Utilities
Cable Available, Electricity Connected, Natural Gas Connected, Phone Available
Interior
- HeatingNatural Gas, Radiant Floor
- CoolingNone
- FireplaceYes
- # of Fireplaces1
- StoriesMulti/Split
Interior Features
Eat-in Kitchen, Five Piece Bath, Jack & Jill Bathroom, Kitchen Island, Smoke Free, Vaulted Ceiling(s), Walk-In Closet(s)
Appliances
Dishwasher, Disposal, Double Oven, Dryer, Microwave, Range, Refrigerator, Washer
Exterior
- Exterior FeaturesHeated Gutters
- RoofShingle
Lot Description
Cul-De-Sac, Master Planned, Sloped
School Information
- DistrictSummit RE-1
- ElementarySilverthorne
- MiddleSummit
- HighSummit
Additional Information
- Date ListedJanuary 16th, 2025
- ZoningCPUD
Listing Details
 Nelson Walley Real Estate, LLC
Nelson Walley Real Estate, LLC
 Terms and Conditions: The content relating to real estate for sale in this Web site comes in part from the Internet Data eXchange ("IDX") program of METROLIST, INC., DBA RECOLORADO® Real estate listings held by brokers other than RE/MAX Professionals are marked with the IDX Logo. This information is being provided for the consumers personal, non-commercial use and may not be used for any other purpose. All information subject to change and should be independently verified.
Terms and Conditions: The content relating to real estate for sale in this Web site comes in part from the Internet Data eXchange ("IDX") program of METROLIST, INC., DBA RECOLORADO® Real estate listings held by brokers other than RE/MAX Professionals are marked with the IDX Logo. This information is being provided for the consumers personal, non-commercial use and may not be used for any other purpose. All information subject to change and should be independently verified.
Copyright 2025 METROLIST, INC., DBA RECOLORADO® -- All Rights Reserved 6455 S. Yosemite St., Suite 500 Greenwood Village, CO 80111 USA
Listing information last updated on May 3rd, 2025 at 4:03pm MDT.

