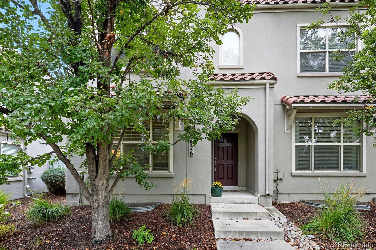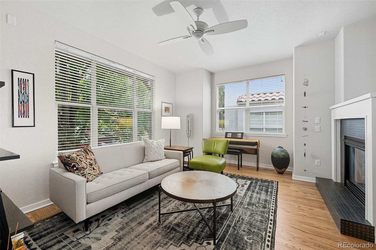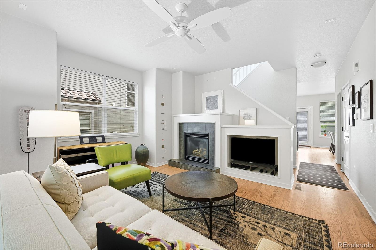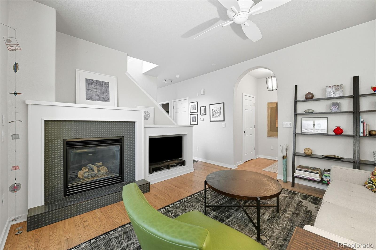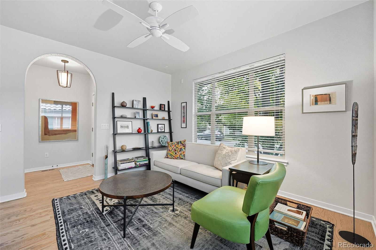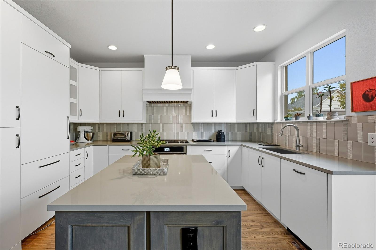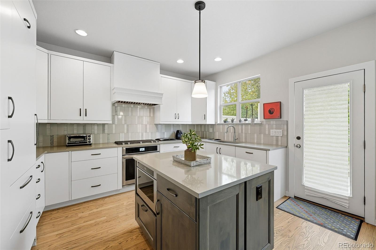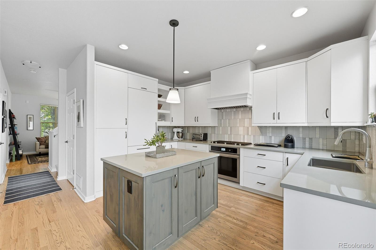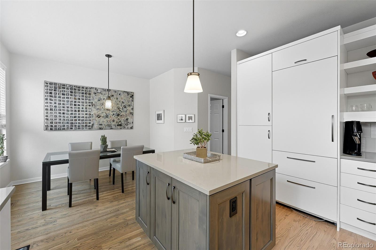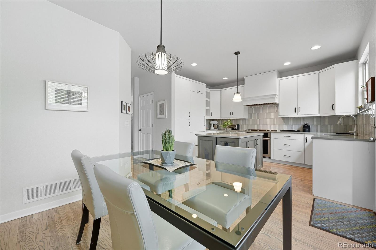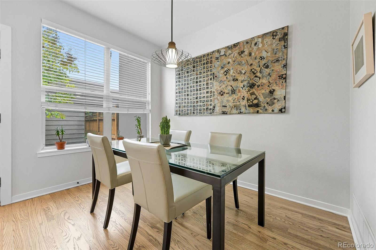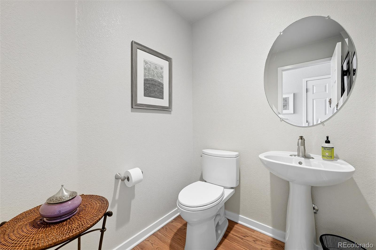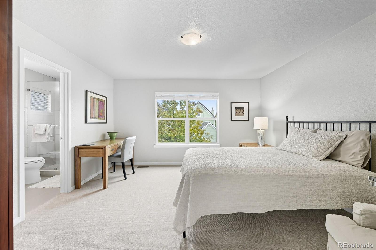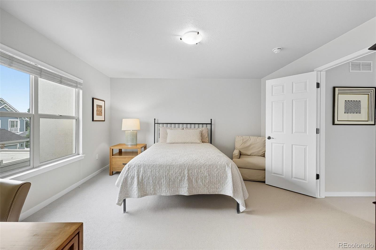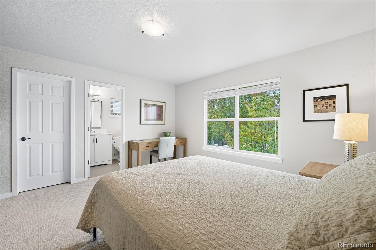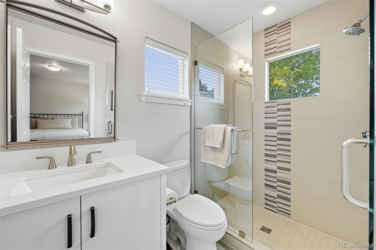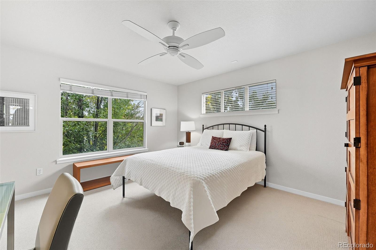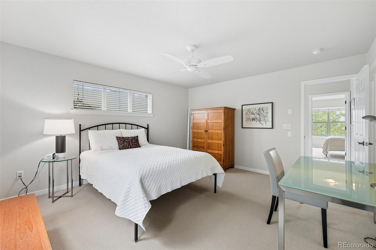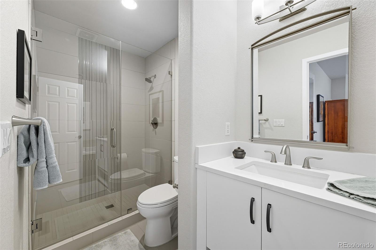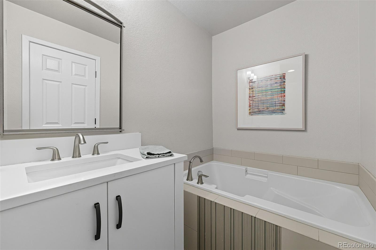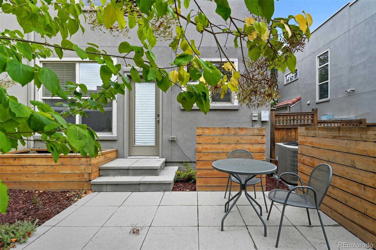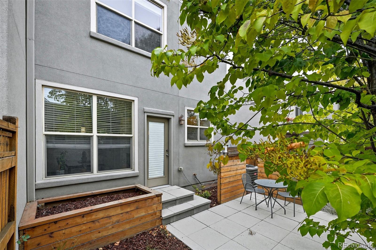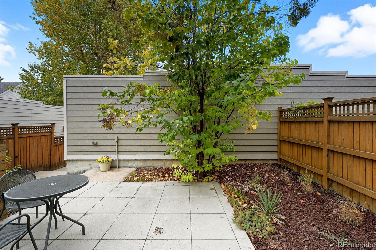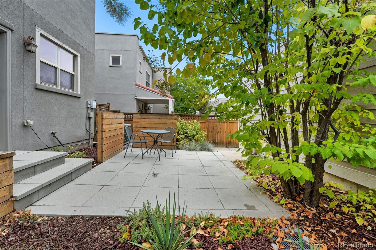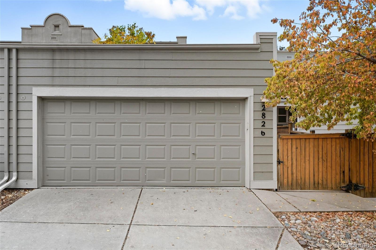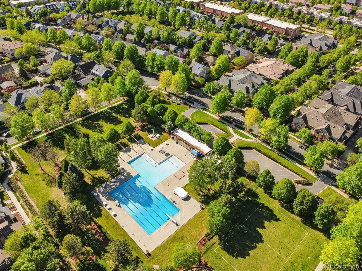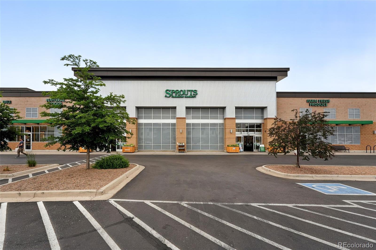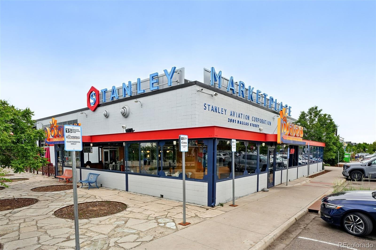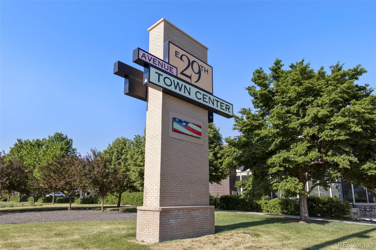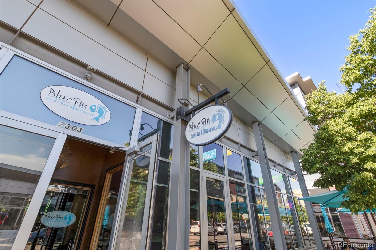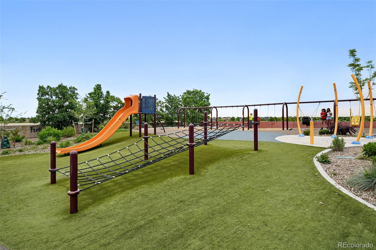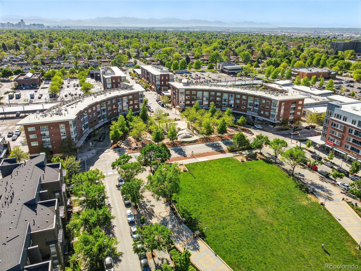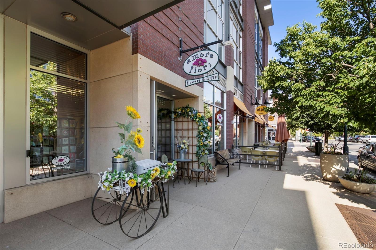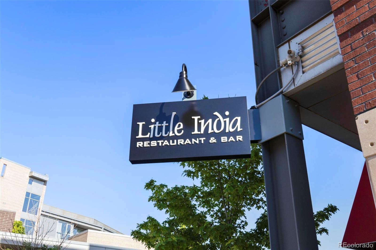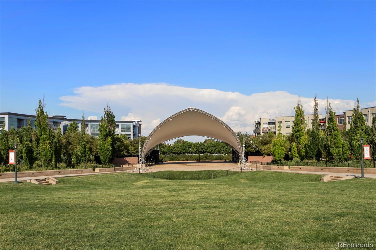Find us on...
Dashboard
- $600k Price
- 3 Beds
- 3 Baths
- 1,573 Sqft
New Search X
2826 Syracuse Court
Beautifully updated townhome with two primary suites in highly walkable Central Park location! Owner has fully remodeled kitchen and all baths as well as replaced major systems. Hardwood floors run throughout the main floor, and the living room offers a cozy gas fireplace for chilly nights. The kitchen has been fully remodeled and is sleek and modern, with subzero fridge, Jenn-air appliances, quartz counters, flat panel cabinets, and deep stainless steel sink. An eat-in dining area, laundry room, and half bath round out the main floor. Upstairs you’ll find two primary suites. The first faces west and the remodeled attached bath offers a tub, while the second faces east and also has an attached remodeled bath and spacious walk-in closet. The basement is also finished with a large flex room, which was used as an art studio but could easily be a TV room, home office, even third bedroom with egress and large closet! The cute but manageable backyard space has a patio for a table or outdoor couches and planting beds, plus a two car garage. Furnace and Hot Water Heater were replaced in 2020, and AC is new to 2022. Newer washer and dryer. Seller will offer carpet credit with acceptable offer. Central Park’s Town Center is just a few blocks away, with restaurants, shops, and park with summer movies and music. Walk to grocery, multiple parks, pools, or quick bike ride to state of the art rec center. Easy access to I-70 for airport or mountains!
Listing Office: Compass - Denver 
Essential Information
- MLS® #9294367
- Price$600,000
- Bedrooms3
- Bathrooms3.00
- Half Baths1
- Square Footage1,573
- Acres0.00
- Year Built2003
- TypeResidential
- Sub-TypeTownhouse
- StatusActive
Community Information
- Address2826 Syracuse Court
- SubdivisionCentral Park
- CityDenver
- CountyDenver
- StateCO
- Zip Code80238
Amenities
- Parking Spaces2
- # of Garages2
Amenities
Park, Playground, Pool, Trail(s)
Interior
- HeatingForced Air
- CoolingCentral Air
- FireplaceYes
- # of Fireplaces1
- FireplacesLiving Room
- StoriesTwo
Interior Features
Ceiling Fan(s), Eat-in Kitchen, Entrance Foyer, Kitchen Island, Primary Suite, Quartz Counters
Appliances
Dishwasher, Dryer, Microwave, Oven, Refrigerator, Washer
Exterior
- Exterior FeaturesGarden, Private Yard
- WindowsEgress Windows
- RoofUnknown
School Information
- DistrictDenver 1
- ElementaryWesterly Creek
- MiddleMcAuliffe International
- HighNorthfield
Additional Information
- Date ListedOctober 31st, 2025
- ZoningR-MU-20
Listing Details
 Compass - Denver
Compass - Denver
 Terms and Conditions: The content relating to real estate for sale in this Web site comes in part from the Internet Data eXchange ("IDX") program of METROLIST, INC., DBA RECOLORADO® Real estate listings held by brokers other than RE/MAX Professionals are marked with the IDX Logo. This information is being provided for the consumers personal, non-commercial use and may not be used for any other purpose. All information subject to change and should be independently verified.
Terms and Conditions: The content relating to real estate for sale in this Web site comes in part from the Internet Data eXchange ("IDX") program of METROLIST, INC., DBA RECOLORADO® Real estate listings held by brokers other than RE/MAX Professionals are marked with the IDX Logo. This information is being provided for the consumers personal, non-commercial use and may not be used for any other purpose. All information subject to change and should be independently verified.
Copyright 2025 METROLIST, INC., DBA RECOLORADO® -- All Rights Reserved 6455 S. Yosemite St., Suite 500 Greenwood Village, CO 80111 USA
Listing information last updated on November 5th, 2025 at 8:33pm MST.

