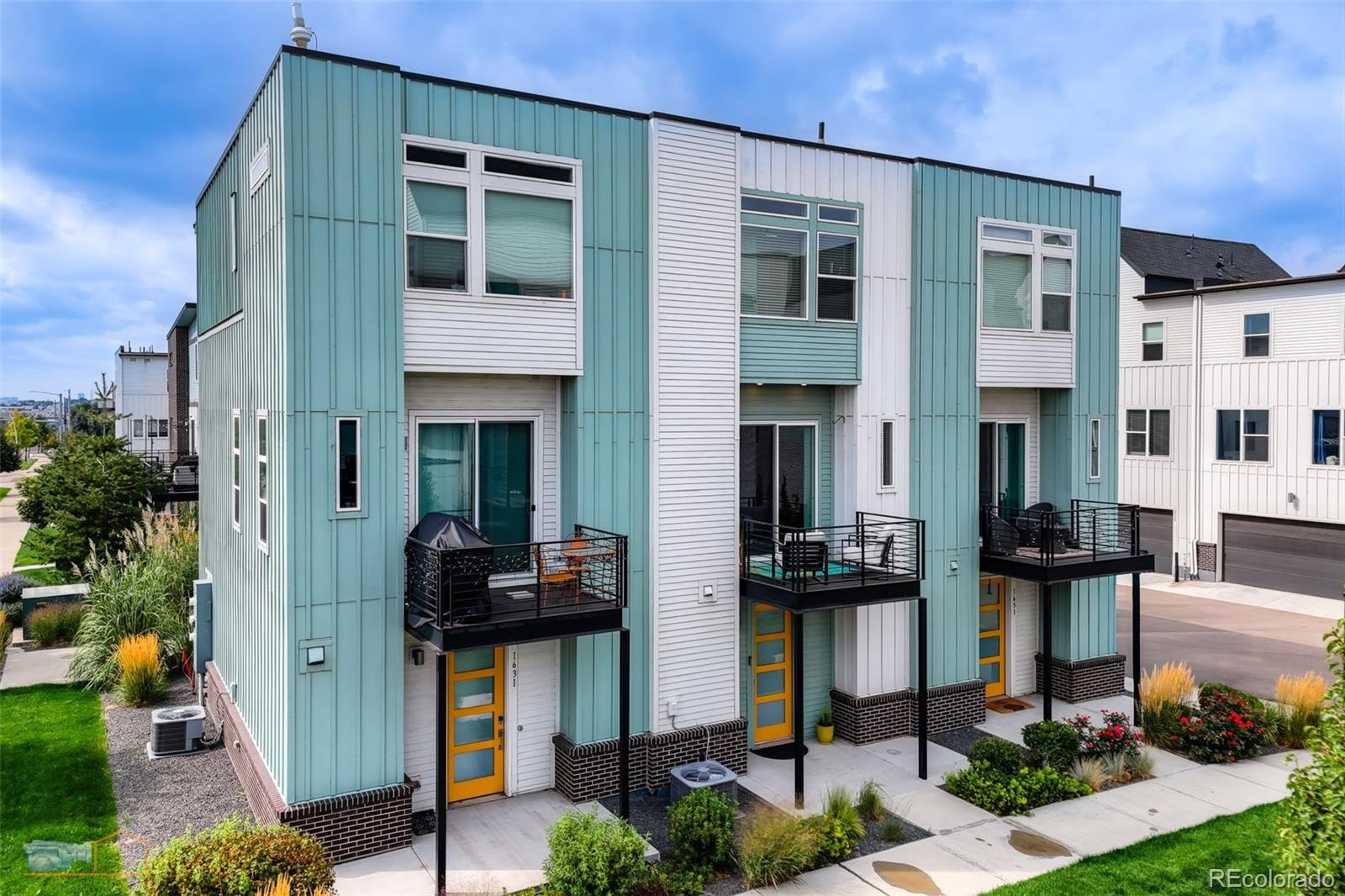Find us on...
Dashboard
- 2 Beds
- 3 Baths
- 1,390 Sqft
- .02 Acres
New Search X
1641 W 67th Circle
Seller offering to purchase a 2-1 interest rate buydown toward Buyer's mortgage!! This meticulously maintained, 3 story townhome is only 6 years old and in brand new condition! This well designed home features a spacious, open-concept floorplan with 10ft ceilings. With south facing windows, custom wood blinds and tons of natural light--the feeling is bright and elegant. Both the primary and secondary bedrooms feature their own en-suite baths. The kitchen is open to the dining and great room living areas with an island, stainless appliances, including a gas stove, subway tile backsplash and quartz countertops. The great room and kitchen are perfect for entertaining. A sizable balcony with mountain views adjoins the great room/living area which has sleek LVP flooring and plenty of wall space for hanging art. The oversize 1 car garage is 16X23 feet and has a 10 ft ceiling with practical steel overhead storage racks. It features an epoxy-coated floor, extensive workshop space, walls of high-end cabinetry, and a newly installed, energy conscious 220V EV charging outlet. The Midtown neighborhood is conveniently located only minutes from downtown Denver. One of north Denver's newest upscale communities, Midtown features excellent amenities, all only steps away, including a clubhouse, community gardens, dog parks, a splash pad for kids at Midtown's Home Plate Park, and an amphitheater with seasonal concerts. Don't miss your chance to live in this charming, vibrant community.
Listing Office: WK Real Estate 
Essential Information
- MLS® #9296737
- Price$449,000
- Bedrooms2
- Bathrooms3.00
- Full Baths2
- Square Footage1,390
- Acres0.02
- Year Built2019
- TypeResidential
- Sub-TypeTownhouse
- StatusActive
Community Information
- Address1641 W 67th Circle
- SubdivisionMidtown at Clear Creek
- CityDenver
- CountyAdams
- StateCO
- Zip Code80221
Amenities
- Parking Spaces1
- # of Garages1
- ViewCity
Utilities
Cable Available, Electricity Connected, Internet Access (Wired), Natural Gas Connected
Parking
220 Volts, Electric Vehicle Charging Station(s)
Interior
- HeatingForced Air
- CoolingCentral Air
- StoriesThree Or More
Interior Features
High Ceilings, Kitchen Island, Open Floorplan, Pantry, Primary Suite, Radon Mitigation System, Smoke Free, Solid Surface Counters, Walk-In Closet(s)
Appliances
Dishwasher, Disposal, Gas Water Heater, Microwave, Range, Refrigerator, Washer
Exterior
- Exterior FeaturesBalcony
- Lot DescriptionNear Public Transit
- RoofComposition
Windows
Double Pane Windows, Window Coverings
School Information
- DistrictMapleton R-1
- ElementaryValley View K-8
- MiddleValley View K-8
- HighMapleton Early
Additional Information
- Date ListedAugust 29th, 2025
Listing Details
 WK Real Estate
WK Real Estate
 Terms and Conditions: The content relating to real estate for sale in this Web site comes in part from the Internet Data eXchange ("IDX") program of METROLIST, INC., DBA RECOLORADO® Real estate listings held by brokers other than RE/MAX Professionals are marked with the IDX Logo. This information is being provided for the consumers personal, non-commercial use and may not be used for any other purpose. All information subject to change and should be independently verified.
Terms and Conditions: The content relating to real estate for sale in this Web site comes in part from the Internet Data eXchange ("IDX") program of METROLIST, INC., DBA RECOLORADO® Real estate listings held by brokers other than RE/MAX Professionals are marked with the IDX Logo. This information is being provided for the consumers personal, non-commercial use and may not be used for any other purpose. All information subject to change and should be independently verified.
Copyright 2025 METROLIST, INC., DBA RECOLORADO® -- All Rights Reserved 6455 S. Yosemite St., Suite 500 Greenwood Village, CO 80111 USA
Listing information last updated on October 27th, 2025 at 10:33am MDT.










































