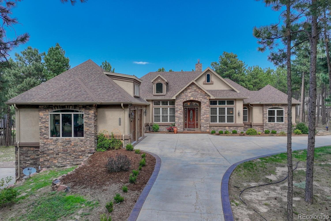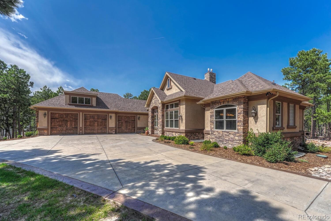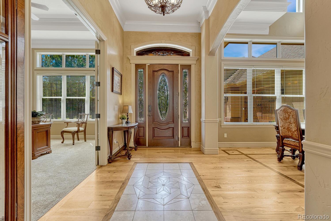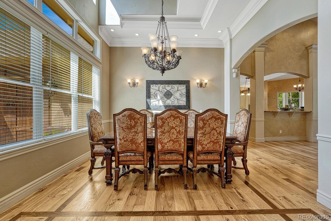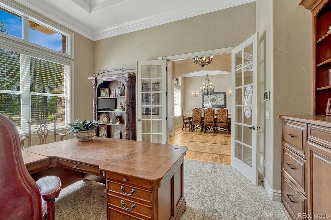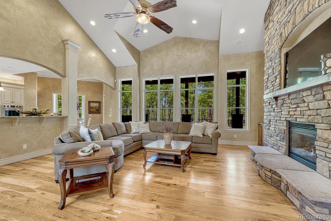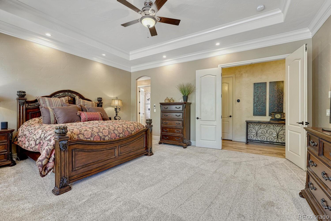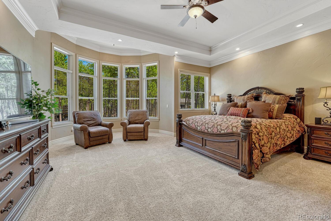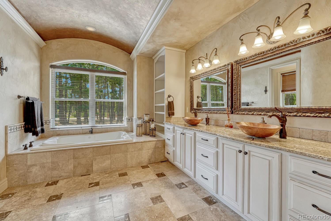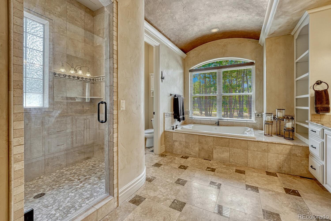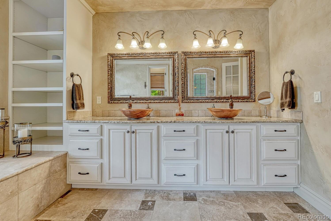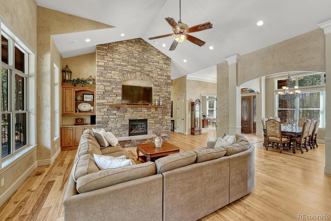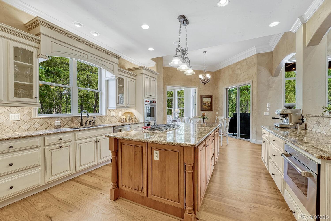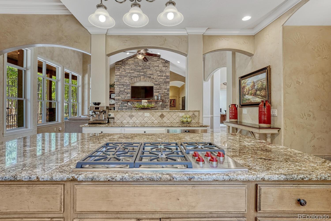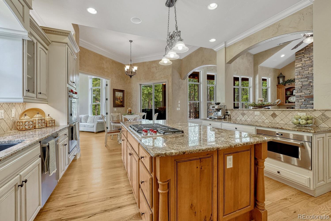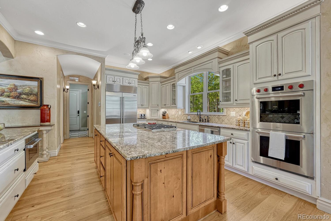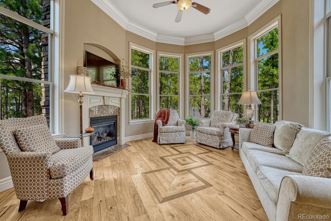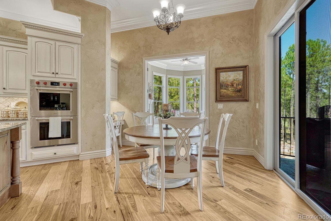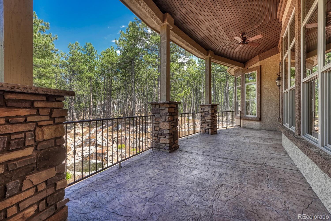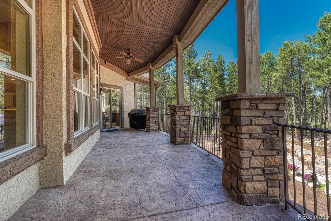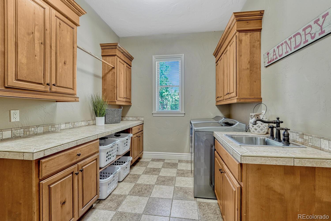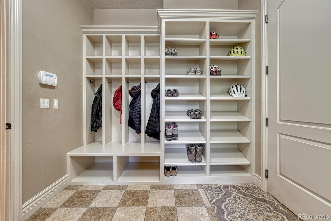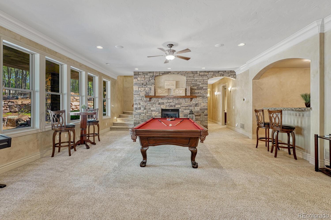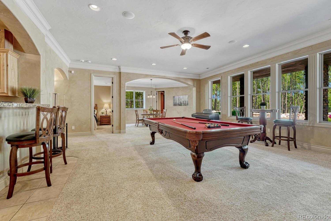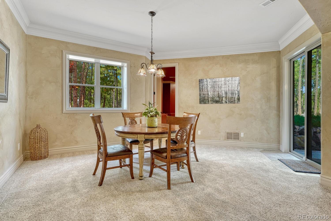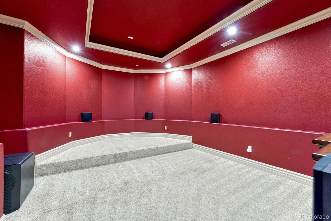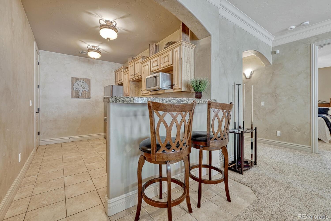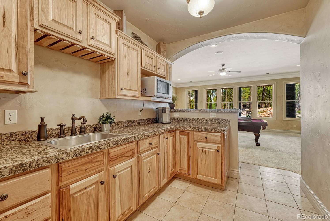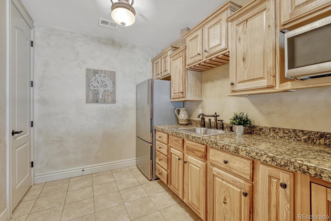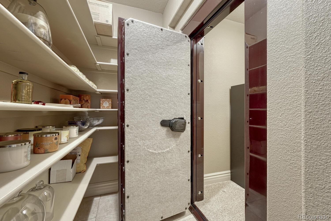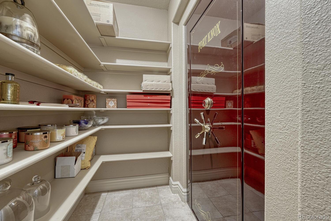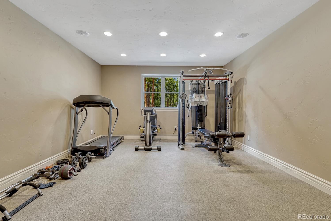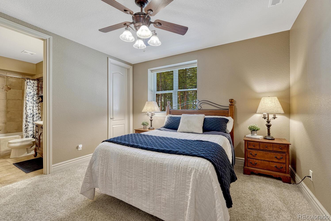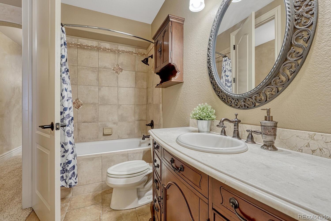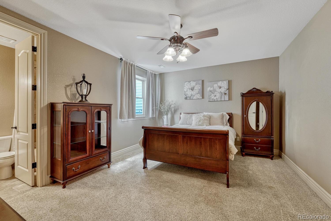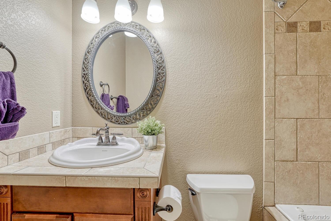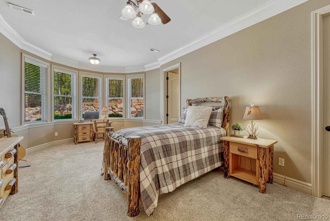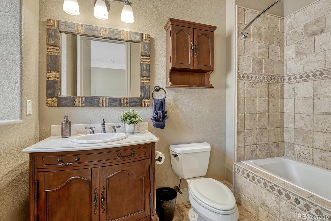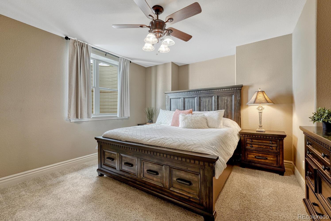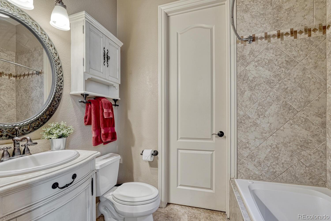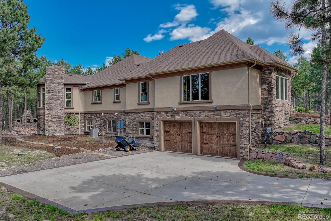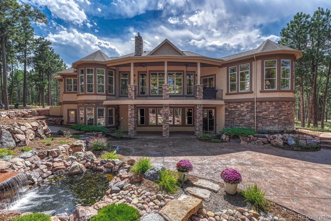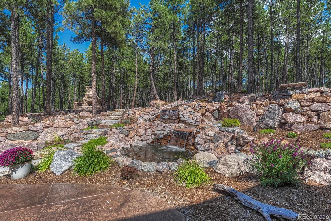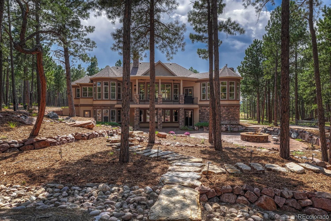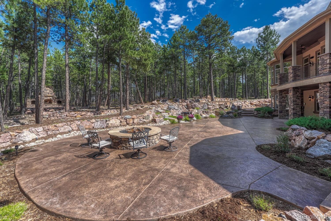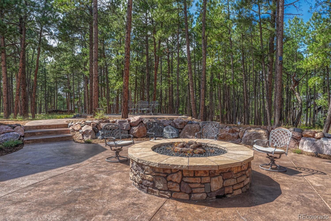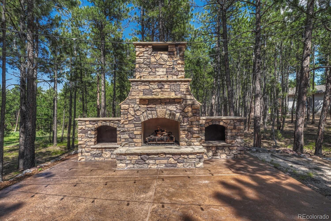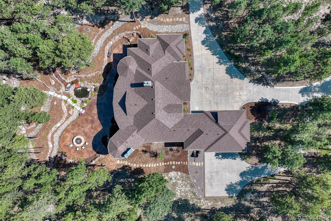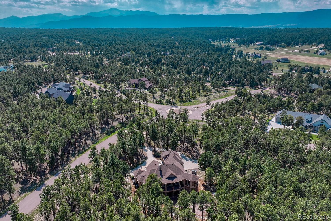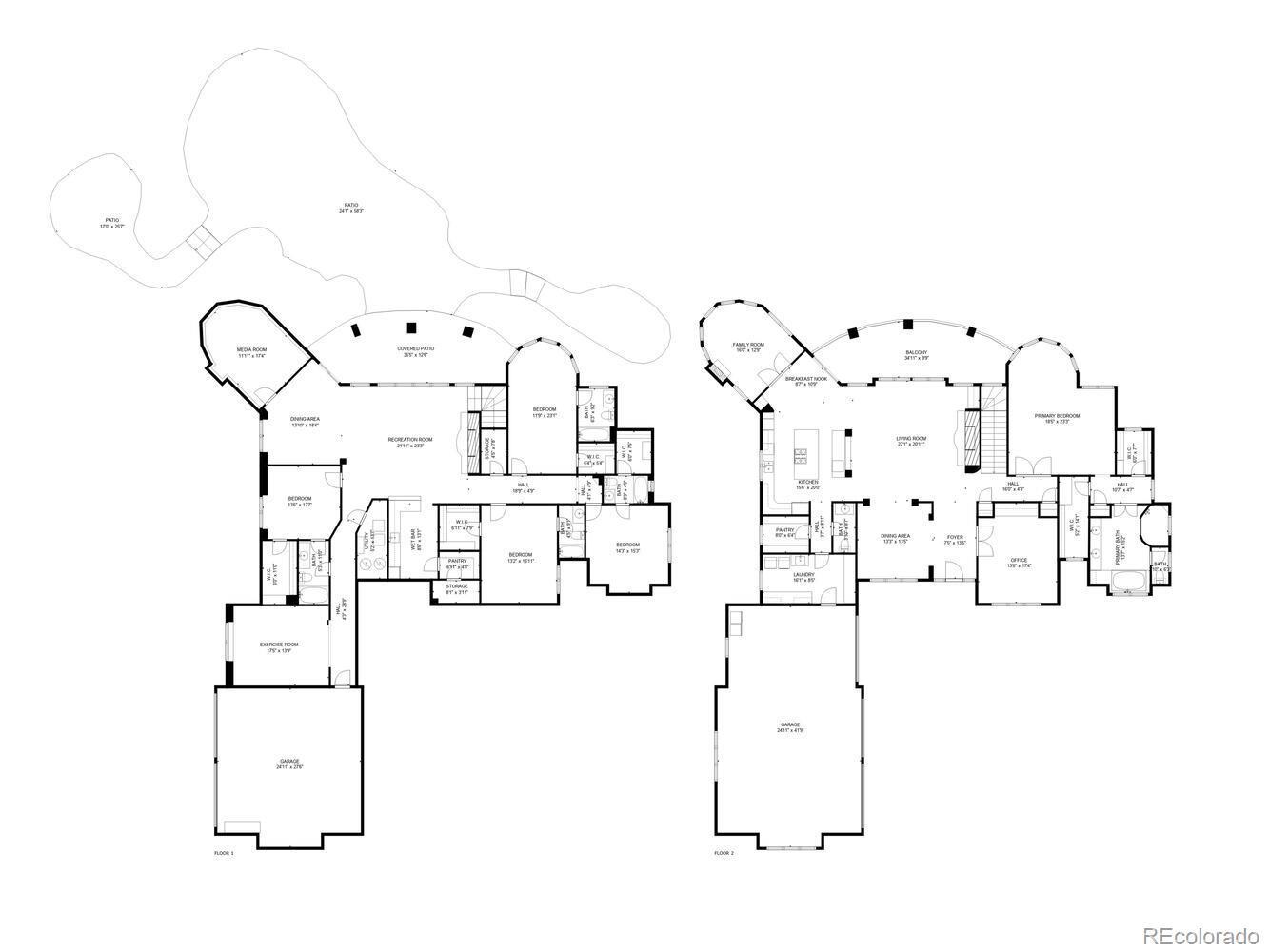Find us on...
Dashboard
- $2.2M Price
- 5,568 Sqft
- 2.59 Acres
New Search X
1360 Trumpeters Court
1360 Trumpeters Court offers an exceptional Colorado living experience! 5 bedrooms,6 bathrooms and 5 car garage located in the highly sought after Hilltop Pines neighborhood & Lewis Palmer School District 38! This open floor plan features a large primary suite with french doors, amazing windows, vaulted ceilings, luxurious 5-piece bathroom & soaking tub, a glass-enclosed shower and two generous walk-in closets. All 4 bedrooms feature walk-in closets and private full baths with jet tubs. The spacious dining room has cathedral ceiling and lots of sunlight. Gourmet kitchen is a chef’s dream equipped with top-of the line appliances, new Subzero refrigerator, double oven and gas cooktop, newer Wolf microwave. Granite countertops and newly refinished wood floors throughout. The sunroom is warm & cozy & provides amazing views of the beautiful backyard. Walk-in pantry, mud room w/ laundry, utility sink & storage. The living room features a beautiful stone fireplace, soaring ceilings, a wall of windows letting plenty of natural light & views of the soaring Ponderosa Pines. The walk-out lower level features a spacious family room with a floor to ceiling stone fireplace, full size wet bar & a hidden walk in safe room, media & game room! Seamless indoor/outdoor access flows to the covered patio. Situated on 2.59 acre treed lot, this home offers privacy, natural beauty & a serene environment. The outdoor living at its finest with an amazing stone fire place and a multi -level outdoor water feature like no other! Fully landscaped, large stamped cement patio & fire pit for entertaining. Extra features & upgrades: Central Vacuum System, Smart home controls throughout, new class 4 roof, new HVAC, new Wolf appliances, new water heater, whole house water filter, whole house humidifier, PetSafe wireless dog fence, exterior fully repainted, rubber floor in workout room & equipment stays! Easy access to I-25, COS & Denver. Don't miss this opportunity to own this one-of-a-kind property!
Listing Office: REMAX PROPERTIES 
Essential Information
- MLS® #9297848
- Price$2,200,000
- Bathrooms0.00
- Square Footage5,568
- Acres2.59
- Year Built2007
- TypeResidential
- Sub-TypeSingle Family Residence
- StyleTraditional
- StatusPending
Community Information
- Address1360 Trumpeters Court
- SubdivisionHilltop Pines
- CityMonument
- CountyEl Paso
- StateCO
- Zip Code80132
Amenities
- Parking Spaces5
Utilities
Electricity Connected, Natural Gas Connected, Phone Available
Parking
Circular Driveway, Concrete, Finished Garage, Storage
Interior
- HeatingForced Air
- CoolingCentral Air
- FireplaceYes
- StoriesOne
Interior Features
Audio/Video Controls, Breakfast Bar, Built-in Features, Ceiling Fan(s), Central Vacuum, Eat-in Kitchen, Entrance Foyer, Five Piece Bath, Granite Counters, High Ceilings, High Speed Internet, Kitchen Island, Open Floorplan, Pantry, Primary Suite, Smart Ceiling Fan, Smart Light(s), Smart Thermostat, Smoke Free, T&G Ceilings, Vaulted Ceiling(s), Walk-In Closet(s), Wet Bar, Wired for Data
Appliances
Bar Fridge, Cooktop, Dishwasher, Disposal, Double Oven, Dryer, Gas Water Heater, Humidifier, Microwave, Refrigerator, Self Cleaning Oven, Washer
Fireplaces
Basement, Gas, Great Room, Living Room
Exterior
- WindowsWindow Coverings
- RoofComposition
- FoundationStructural
Exterior Features
Balcony, Fire Pit, Heated Gutters, Lighting, Private Yard, Water Feature
Lot Description
Corner Lot, Landscaped, Level, Many Trees, Master Planned, Secluded
School Information
- DistrictLewis-Palmer 38
- ElementaryBear Creek
- MiddleLewis-Palmer
- HighPalmer Ridge
Additional Information
- Date ListedSeptember 9th, 2025
- ZoningPUD
Listing Details
 REMAX PROPERTIES
REMAX PROPERTIES
 Terms and Conditions: The content relating to real estate for sale in this Web site comes in part from the Internet Data eXchange ("IDX") program of METROLIST, INC., DBA RECOLORADO® Real estate listings held by brokers other than RE/MAX Professionals are marked with the IDX Logo. This information is being provided for the consumers personal, non-commercial use and may not be used for any other purpose. All information subject to change and should be independently verified.
Terms and Conditions: The content relating to real estate for sale in this Web site comes in part from the Internet Data eXchange ("IDX") program of METROLIST, INC., DBA RECOLORADO® Real estate listings held by brokers other than RE/MAX Professionals are marked with the IDX Logo. This information is being provided for the consumers personal, non-commercial use and may not be used for any other purpose. All information subject to change and should be independently verified.
Copyright 2025 METROLIST, INC., DBA RECOLORADO® -- All Rights Reserved 6455 S. Yosemite St., Suite 500 Greenwood Village, CO 80111 USA
Listing information last updated on November 9th, 2025 at 1:18am MST.

