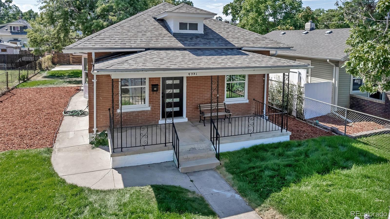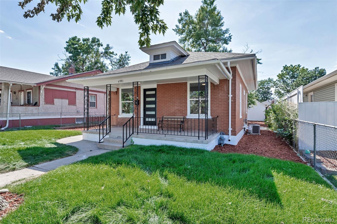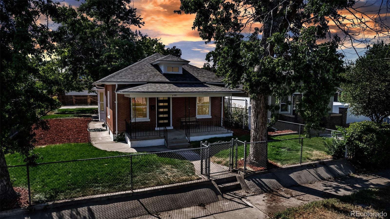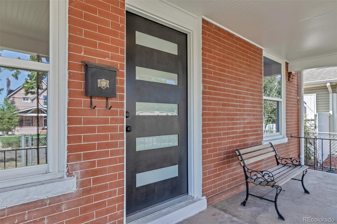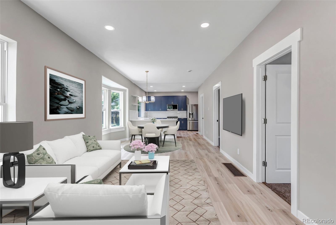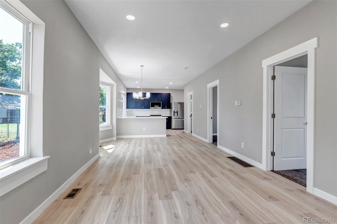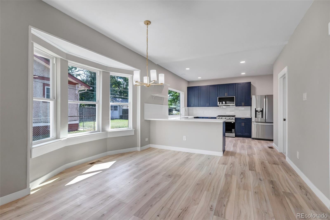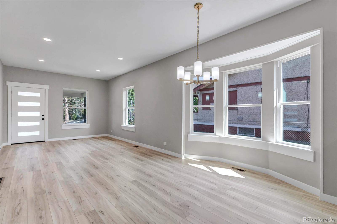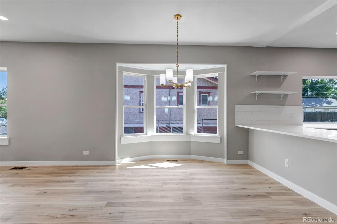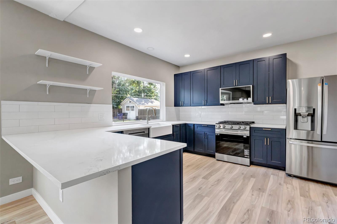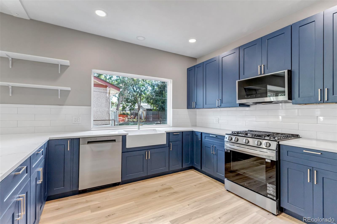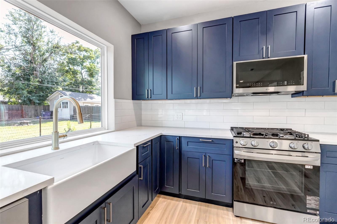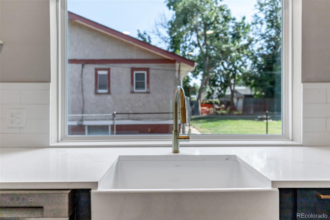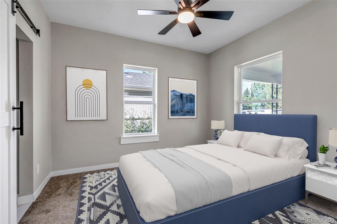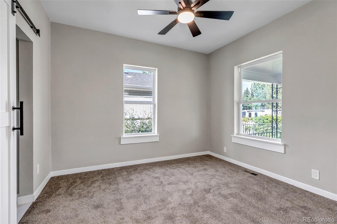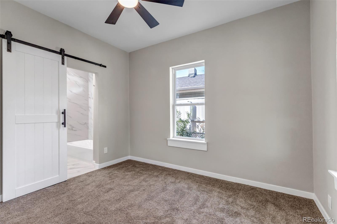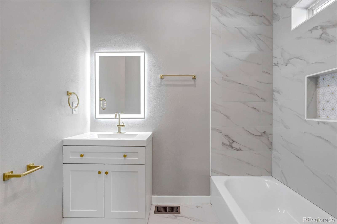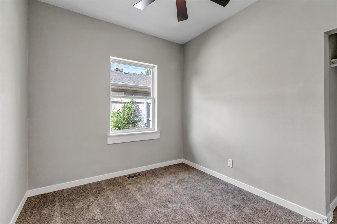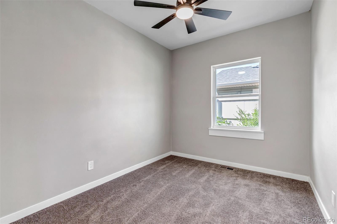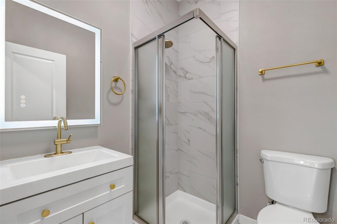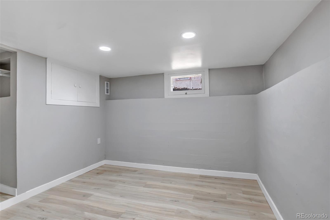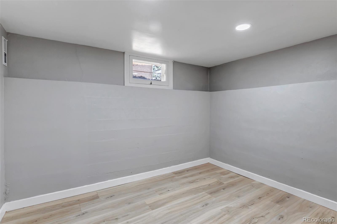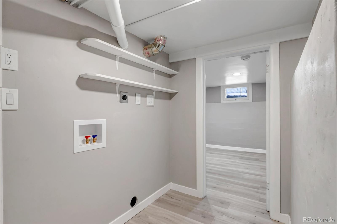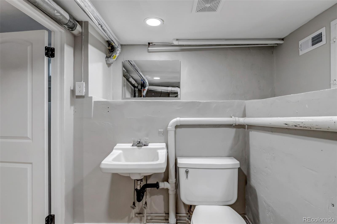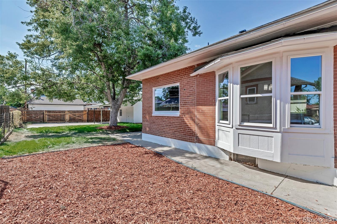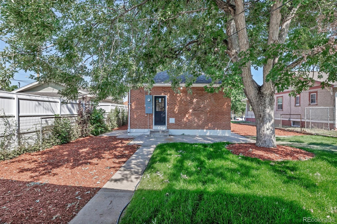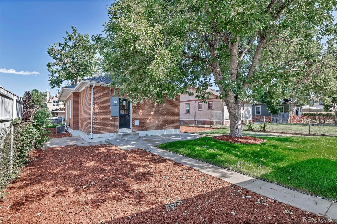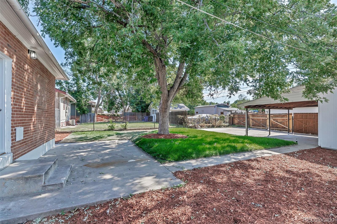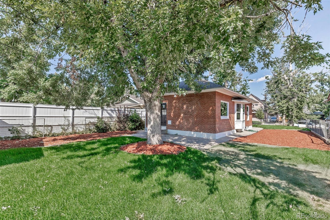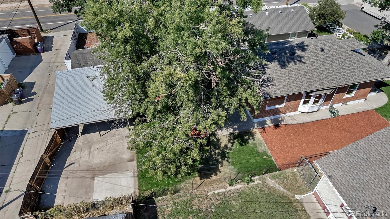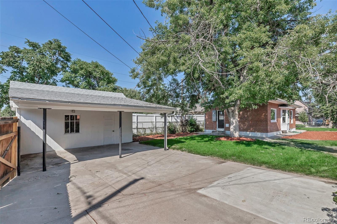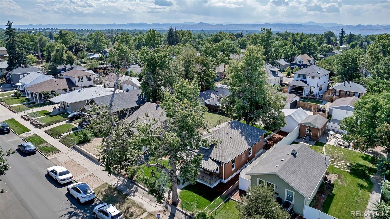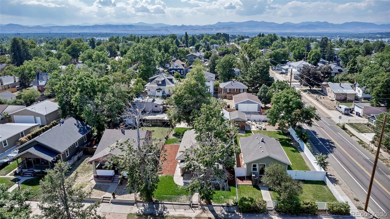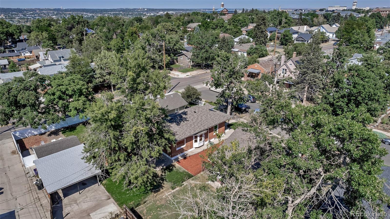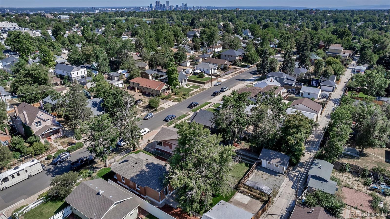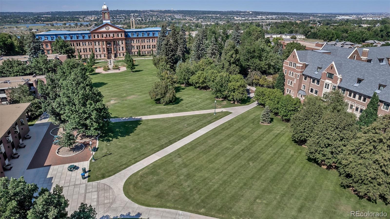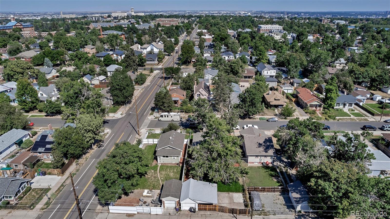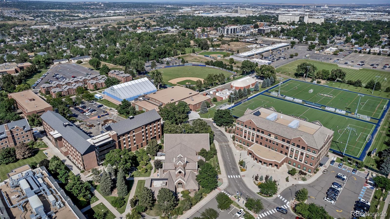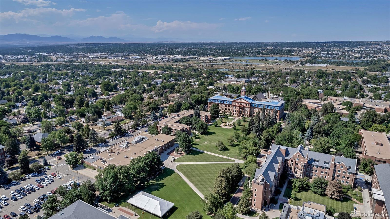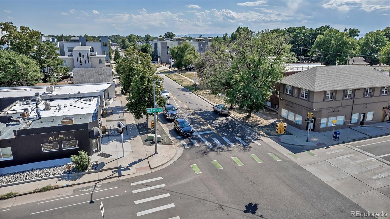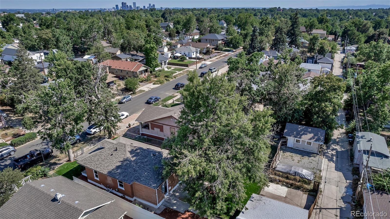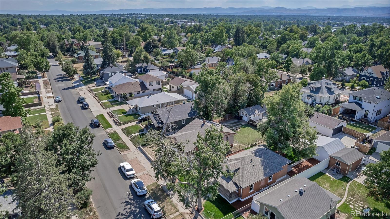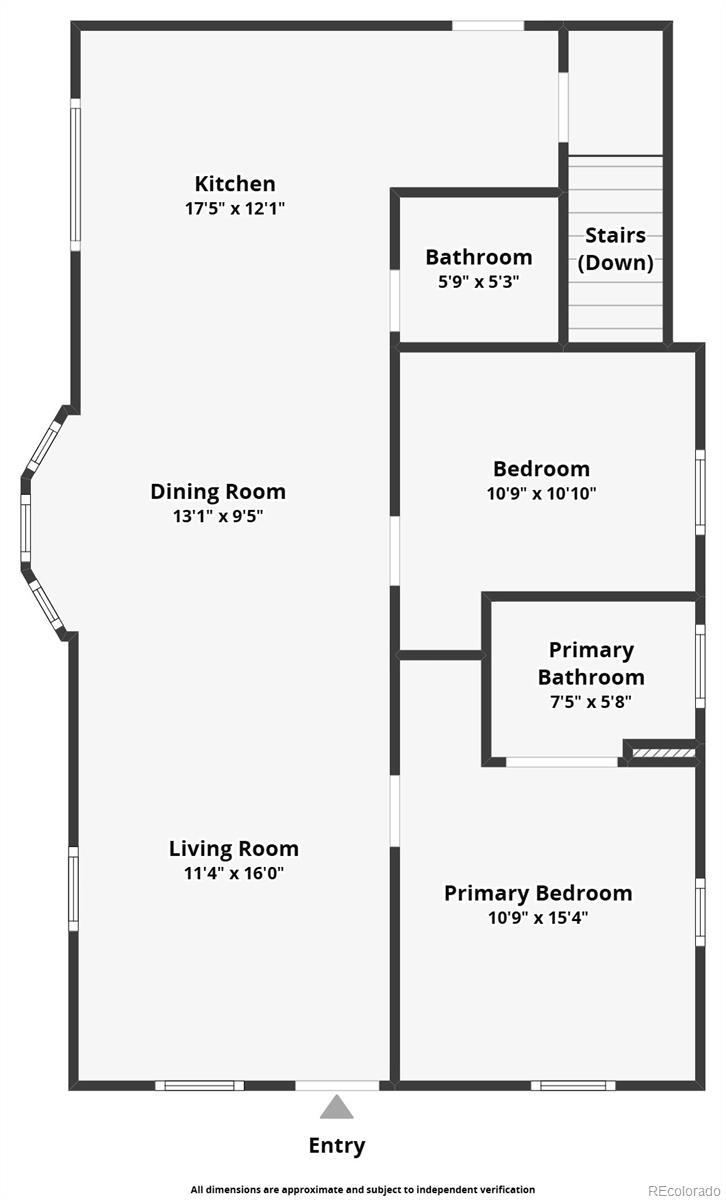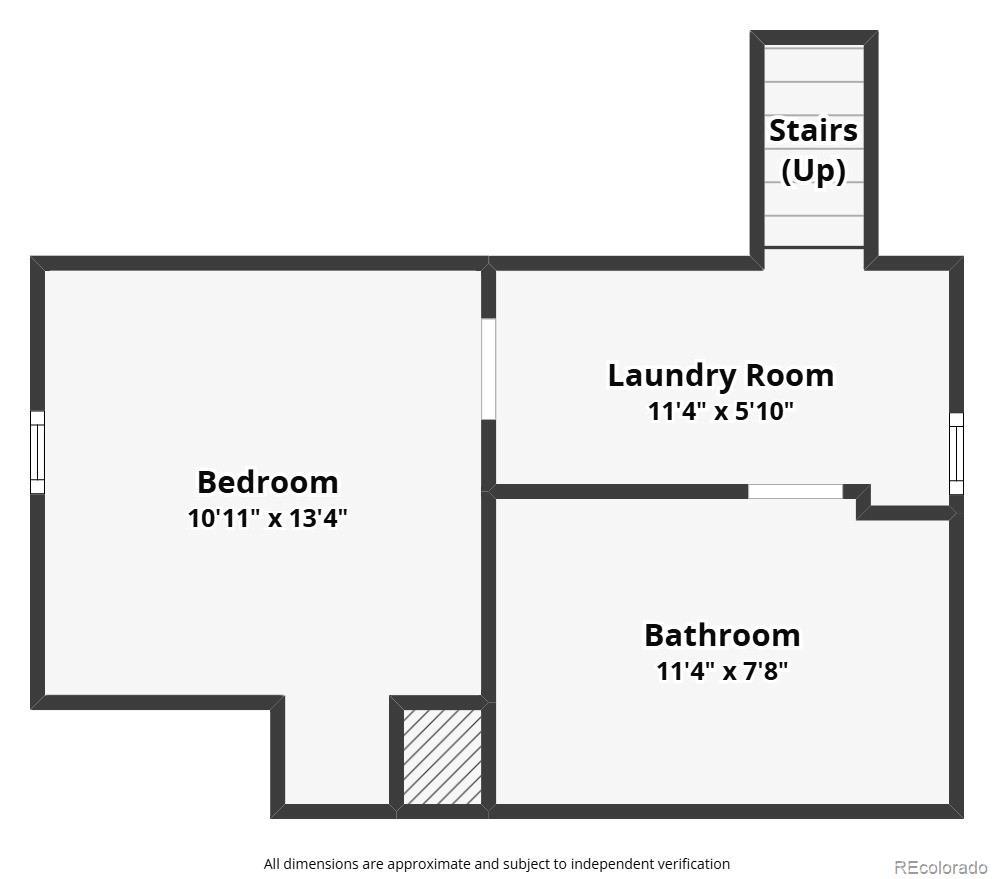Find us on...
Dashboard
- 3 Beds
- 3 Baths
- 1,100 Sqft
- .14 Acres
New Search X
4981 Osceola Street
Welcome to this remodeled all brick bungalow home, nestled on a generous lot with mature trees and attention to detail. Inside, you'll find an open layout with a kitchen that offers a farmhouse sink, plenty of beautiful cabinets and quartz counter space. Cozy eat-in area—perfect for casual dining or morning coffee. The bay window in the living room fills the space with natural light. Primary bedroom with a primary full bath, second bedroom and guest 3/4 bath. Downstairs, the partial finished basement includes a half bath and a versatile bonus room that could serve as a non conforming guest bedroom, home office, or additional living area. Step outside to a backyard built for both work and play. It features a 1 car garage with car carport attached, an alley access with double gates—ideal for storing toys or extra vehicles. Shade from numerous trees make it easy to enjoy the outdoors all year round. Just minutes from I-70 and I-25 making it easy access any route mountains or DIA. Minutes from Regis University, Berkeley Lake Park, Rocky Mountain Park, close proximity to restaurants on Lowell and Tennyson Street and many local amenities—come take a look today!
Listing Office: Realty One Group Five Star 
Essential Information
- MLS® #9303381
- Price$650,000
- Bedrooms3
- Bathrooms3.00
- Full Baths1
- Half Baths1
- Square Footage1,100
- Acres0.14
- Year Built1920
- TypeResidential
- Sub-TypeSingle Family Residence
- StyleBungalow
- StatusActive
Community Information
- Address4981 Osceola Street
- SubdivisionBerkeley
- CityDenver
- CountyDenver
- StateCO
- Zip Code80212
Amenities
- Parking Spaces4
- ParkingOversized
- # of Garages1
Interior
- HeatingForced Air
- CoolingCentral Air
- StoriesOne
Interior Features
Ceiling Fan(s), Eat-in Kitchen, Kitchen Island, Quartz Counters
Appliances
Dishwasher, Disposal, Gas Water Heater, Microwave, Range, Refrigerator
Exterior
- Exterior FeaturesPrivate Yard, Rain Gutters
- WindowsBay Window(s)
- RoofComposition
- FoundationConcrete Perimeter
Lot Description
Many Trees, Near Public Transit
School Information
- DistrictDenver 1
- ElementaryCentennial
- MiddleSkinner
- HighNorth
Additional Information
- Date ListedAugust 22nd, 2025
- ZoningU-SU-C
Listing Details
 Realty One Group Five Star
Realty One Group Five Star
 Terms and Conditions: The content relating to real estate for sale in this Web site comes in part from the Internet Data eXchange ("IDX") program of METROLIST, INC., DBA RECOLORADO® Real estate listings held by brokers other than RE/MAX Professionals are marked with the IDX Logo. This information is being provided for the consumers personal, non-commercial use and may not be used for any other purpose. All information subject to change and should be independently verified.
Terms and Conditions: The content relating to real estate for sale in this Web site comes in part from the Internet Data eXchange ("IDX") program of METROLIST, INC., DBA RECOLORADO® Real estate listings held by brokers other than RE/MAX Professionals are marked with the IDX Logo. This information is being provided for the consumers personal, non-commercial use and may not be used for any other purpose. All information subject to change and should be independently verified.
Copyright 2025 METROLIST, INC., DBA RECOLORADO® -- All Rights Reserved 6455 S. Yosemite St., Suite 500 Greenwood Village, CO 80111 USA
Listing information last updated on December 31st, 2025 at 12:48pm MST.

