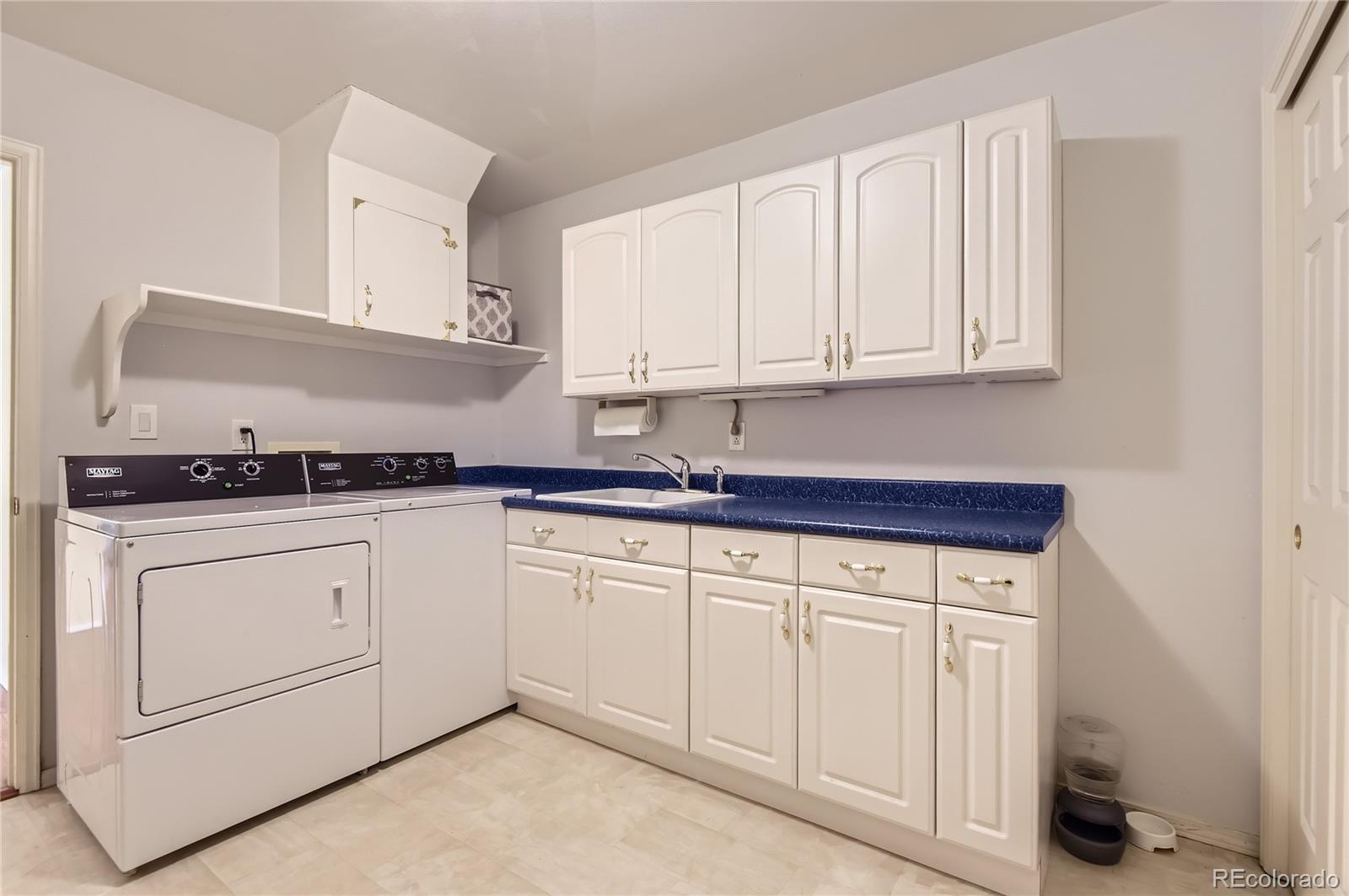Find us on...
Dashboard
- 5 Beds
- 4 Baths
- 3,298 Sqft
- .1 Acres
New Search X
7559 S Ivanhoe Circle
SELLER IS OFFERING 6 MONTHS PAID HOA DUES! IF BUYER USES SELLER’S PREFERRED LENDER THE LENDER WILL PAY FOR A 1-1 BUY DOWN ON THE INTEREST RATE! So, there is no better time to check out this beautiful home. As you enter the foyer from your covered front porch you notice right away shiny hardwood flooring. The formal dining room to the left features a bay window that offers tons of light for those special gatherings. The large living room, complete w/cozy gas fireplace is perfect for entertaining family & friends. Walk through to the kitchen & large dining nook & you will notice the beautiful modern white cabinets. The stone countertops and stainless steel appliances are all approximately only two years old. The electric range is plumbed for gas should you want to switch to a gas stove. Off the kitchen nook is a gorgeous large climate controlled sunroom that is not included in the sqft. estimates. Your own private fenced in backyard comes complete with sprinkler system and trex decking. The main level of the home is completed by a 1/2 bath & large laundry/mudroom complete with cabinets, sink & countertops located right off of the attached 2 car garage. Super convenient for those snowy winter days. On the second level there is a large loft perfect for a play area or office space. The spacious primary bedroom comes with a 5 piece ensuite bath complete with huge walk-in closet, dual vanity, jetted soaking tub and walk-in shower and to top it off there is even a laundry chute directly to the laundry room. The second floor also includes two large secondary bedrooms and a full bath. The basement media room is perfect for movie watching or game night. It comes with surround speakers already built in. The basement 4th bedroom (currently used as an office) with attached 3/4 bath & closet is non-conforming due to egress window access blocked by the deck above. The craft room can be easily converted to a 5th conforming bedroom. There's even an upgraded 200 amp electrical panel!!
Listing Office: Compass - Denver 
Essential Information
- MLS® #9304680
- Price$725,000
- Bedrooms5
- Bathrooms4.00
- Full Baths2
- Half Baths1
- Square Footage3,298
- Acres0.10
- Year Built1987
- TypeResidential
- Sub-TypeTownhouse
- StyleContemporary
- StatusActive
Community Information
- Address7559 S Ivanhoe Circle
- SubdivisionHomestead Farm
- CityCentennial
- CountyArapahoe
- StateCO
- Zip Code80112
Amenities
- AmenitiesPool
- Parking Spaces2
- ParkingConcrete
- # of Garages2
- Has PoolYes
- PoolOutdoor Pool
Utilities
Cable Available, Electricity Connected, Internet Access (Wired), Natural Gas Connected, Phone Available
Interior
- HeatingForced Air
- CoolingAttic Fan, Central Air
- FireplaceYes
- # of Fireplaces1
- FireplacesGas, Living Room
- StoriesTwo
Interior Features
Breakfast Bar, Ceiling Fan(s), Corian Counters, Eat-in Kitchen, Entrance Foyer, Five Piece Bath, High Speed Internet, Primary Suite, Radon Mitigation System, Smoke Free, Sound System, Stone Counters, Tile Counters, Walk-In Closet(s)
Appliances
Dishwasher, Disposal, Dryer, Gas Water Heater, Humidifier, Microwave, Oven, Range, Refrigerator, Washer
Exterior
- Exterior FeaturesPrivate Yard, Rain Gutters
- RoofComposition
- FoundationSlab
Lot Description
Landscaped, Master Planned, Sprinklers In Front, Sprinklers In Rear
Windows
Bay Window(s), Double Pane Windows, Window Coverings
School Information
- DistrictLittleton 6
- ElementaryGudy Gaskill
- MiddleNewton
- HighArapahoe
Additional Information
- Date ListedMarch 27th, 2025
Listing Details
 Compass - Denver
Compass - Denver
 Terms and Conditions: The content relating to real estate for sale in this Web site comes in part from the Internet Data eXchange ("IDX") program of METROLIST, INC., DBA RECOLORADO® Real estate listings held by brokers other than RE/MAX Professionals are marked with the IDX Logo. This information is being provided for the consumers personal, non-commercial use and may not be used for any other purpose. All information subject to change and should be independently verified.
Terms and Conditions: The content relating to real estate for sale in this Web site comes in part from the Internet Data eXchange ("IDX") program of METROLIST, INC., DBA RECOLORADO® Real estate listings held by brokers other than RE/MAX Professionals are marked with the IDX Logo. This information is being provided for the consumers personal, non-commercial use and may not be used for any other purpose. All information subject to change and should be independently verified.
Copyright 2025 METROLIST, INC., DBA RECOLORADO® -- All Rights Reserved 6455 S. Yosemite St., Suite 500 Greenwood Village, CO 80111 USA
Listing information last updated on June 15th, 2025 at 5:48pm MDT.





























