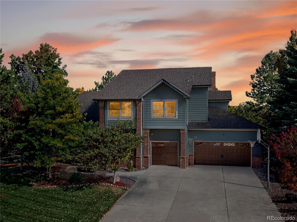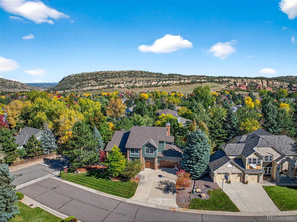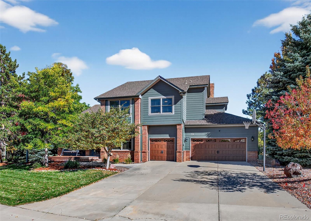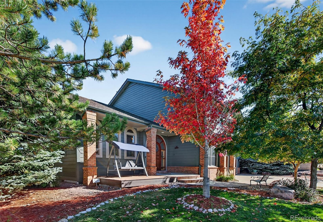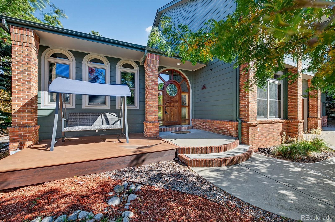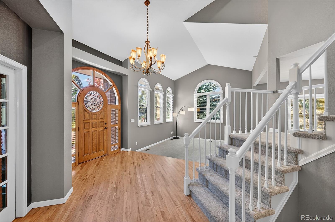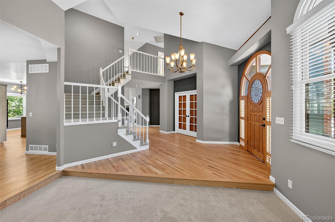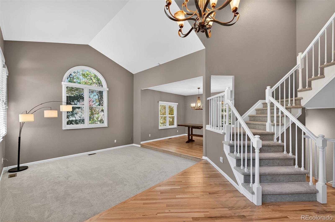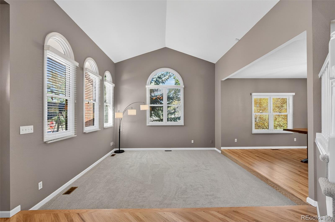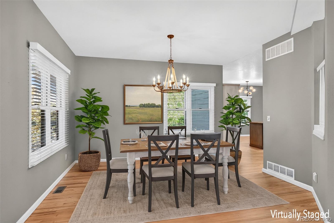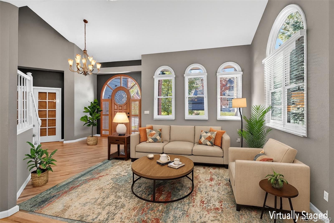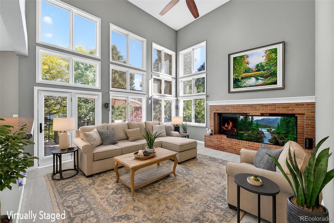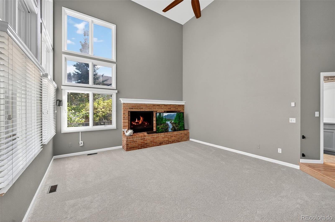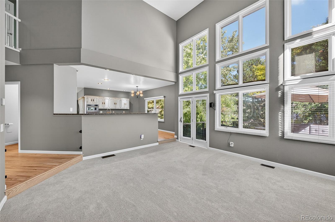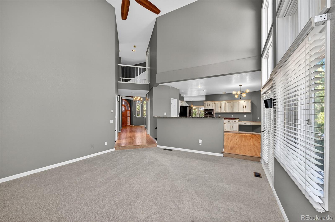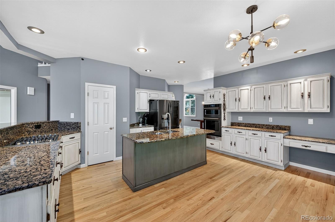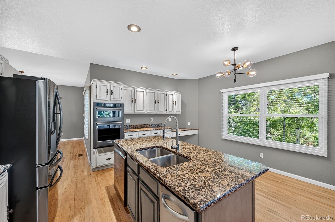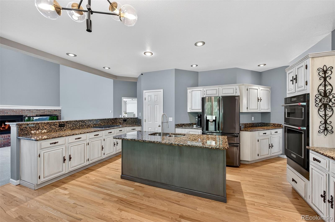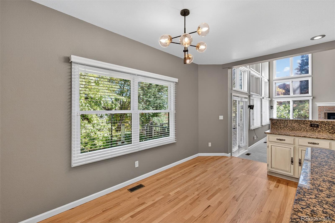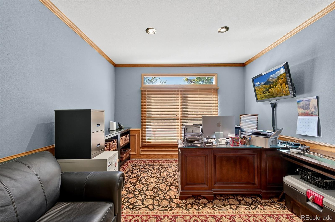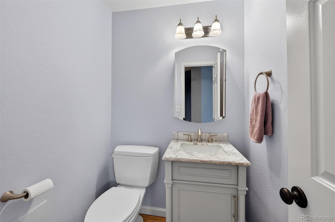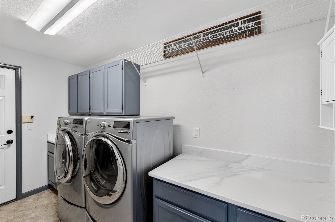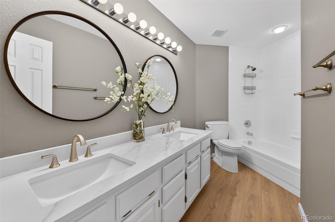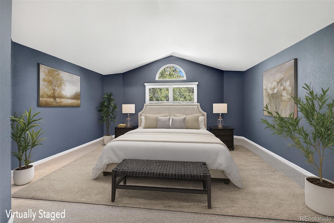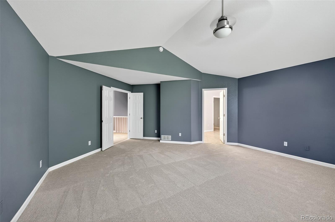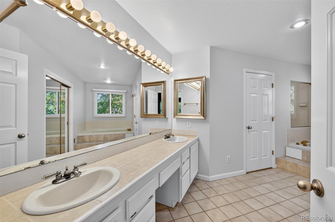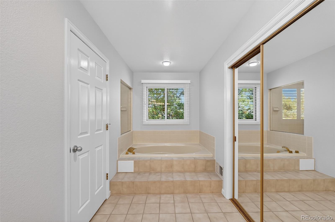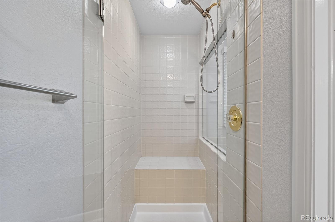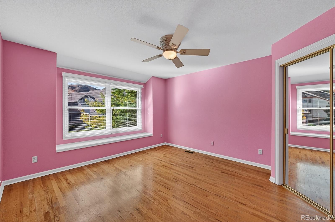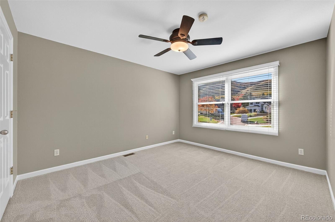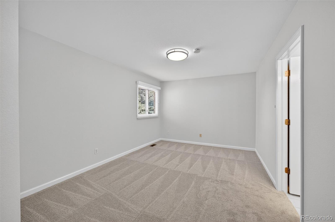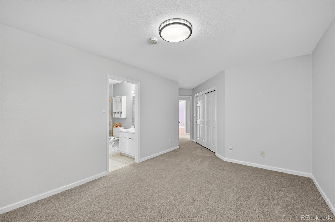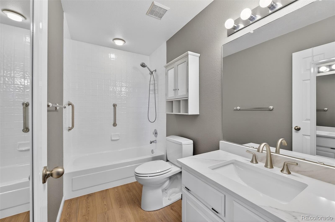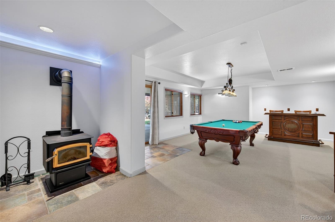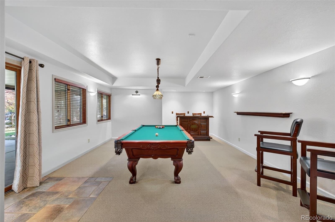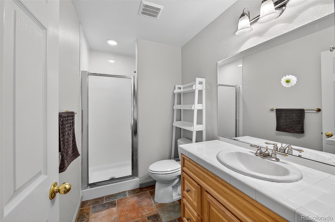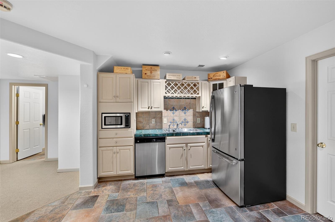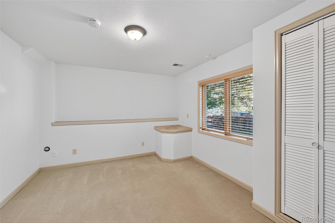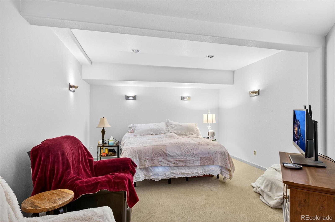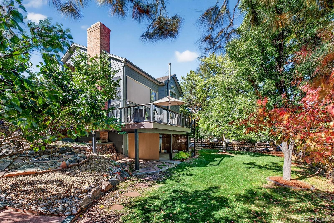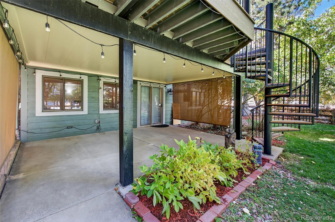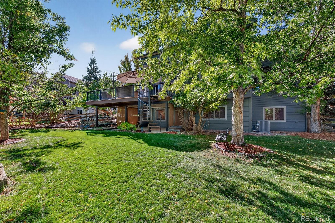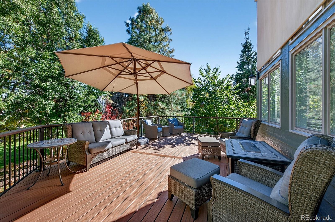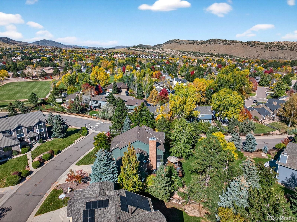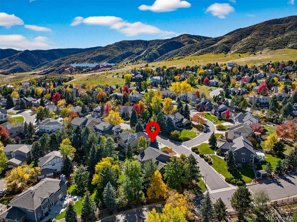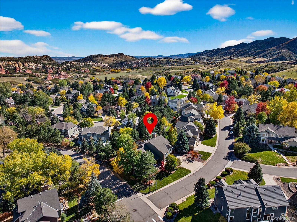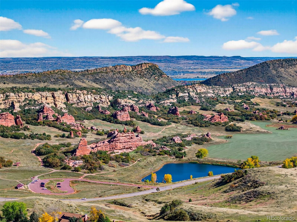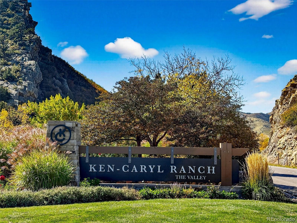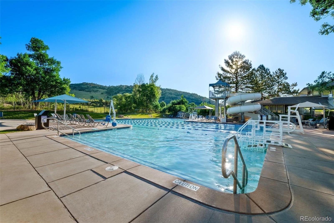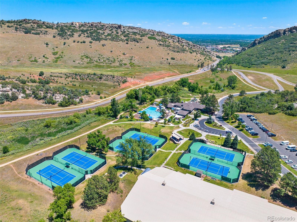Find us on...
Dashboard
- 5 Beds
- 5 Baths
- 4,703 Sqft
- .28 Acres
New Search X
34 Desert Willow Lane
Welcome Home to 34 Desert Willow Lane in the Heart of Ken-Caryl Valley. This beautifully updated two-story residence offers just over 4,700 square feet of total living space designed for comfort and functionality. SO many recent updates including new bathroom remodels with sleek quartz counters, new bathtubs, and gorgeous hardwood flooring. Step through the front door and you are greeted by a grand vaulted entryway that sets the tone for the bright and open floor plan. The kitchen is a chef’s delight with stainless steel appliances from Jenn-Air, LG, and KitchenAid, complemented by freshly refinished hardwood floors that flow throughout the main level. Nearly every inch of this home has been refreshed with new exterior and interior paint, new carpet, and new windows throughout. Upstairs you’ll find the perfect layout with four spacious bedrooms, including a serene primary suite with full 5 piece bath and walk-in closet. Downstairs the finished walkout basement features a 5th bedroom and a full mother-in-law suite complete with a kitchenette—perfect for guests, teens, or multigenerational living. The lower level also includes a pool-table game room and a bonus room with French doors that could serve as a second home office, fitness studio, or hobby space. This home also showcases a new air conditioner, hot water heater, whole-house humidifier, and sprinkler system. Enjoy the best of Ken-Caryl living with World Class Amenities including an equestrian center, award winning schools, 22 tennis courts, 3 swimming pools, and over 80 miles of exclusively private hiking trails. This home is in the perfect location walking distance to Bradford K-4 Primary School or just a block away from the 5-8th grade bus stop. Imagine soaking in the peaceful views from your brand-new deck with luxurious spiral staircase. With a private and lush green lot, thoughtful updates, and an unbeatable location, this home is truly move-in ready.
Listing Office: eXp Realty, LLC 
Essential Information
- MLS® #9307486
- Price$1,360,000
- Bedrooms5
- Bathrooms5.00
- Full Baths3
- Half Baths1
- Square Footage4,703
- Acres0.28
- Year Built1990
- TypeResidential
- Sub-TypeSingle Family Residence
- StyleTraditional
- StatusActive
Community Information
- Address34 Desert Willow Lane
- SubdivisionKen Caryl
- CityLittleton
- CountyJefferson
- StateCO
- Zip Code80127
Amenities
- Parking Spaces3
- # of Garages3
Amenities
Fitness Center, Garden Area, Park, Playground, Pool, Tennis Court(s), Trail(s)
Interior
- HeatingForced Air
- CoolingCentral Air
- FireplaceYes
- # of Fireplaces2
- FireplacesBasement, Family Room
- StoriesTwo
Interior Features
Breakfast Bar, Built-in Features, Ceiling Fan(s), Eat-in Kitchen, Entrance Foyer, Five Piece Bath, Granite Counters, High Ceilings, In-Law Floorplan, Kitchen Island, Open Floorplan, Pantry, Primary Suite, Smoke Free, Vaulted Ceiling(s), Walk-In Closet(s)
Appliances
Cooktop, Dishwasher, Disposal, Dryer, Humidifier, Microwave, Oven, Refrigerator, Sump Pump, Washer
Exterior
- Exterior FeaturesLighting, Private Yard
- WindowsTriple Pane Windows
- RoofComposition
- FoundationSlab
Lot Description
Corner Lot, Foothills, Landscaped, Many Trees, Mountainous, Sprinklers In Front, Sprinklers In Rear
School Information
- DistrictJefferson County R-1
- ElementaryBradford
- MiddleBradford
- HighChatfield
Additional Information
- Date ListedOctober 17th, 2025
- ZoningP-D
Listing Details
 eXp Realty, LLC
eXp Realty, LLC
 Terms and Conditions: The content relating to real estate for sale in this Web site comes in part from the Internet Data eXchange ("IDX") program of METROLIST, INC., DBA RECOLORADO® Real estate listings held by brokers other than RE/MAX Professionals are marked with the IDX Logo. This information is being provided for the consumers personal, non-commercial use and may not be used for any other purpose. All information subject to change and should be independently verified.
Terms and Conditions: The content relating to real estate for sale in this Web site comes in part from the Internet Data eXchange ("IDX") program of METROLIST, INC., DBA RECOLORADO® Real estate listings held by brokers other than RE/MAX Professionals are marked with the IDX Logo. This information is being provided for the consumers personal, non-commercial use and may not be used for any other purpose. All information subject to change and should be independently verified.
Copyright 2026 METROLIST, INC., DBA RECOLORADO® -- All Rights Reserved 6455 S. Yosemite St., Suite 500 Greenwood Village, CO 80111 USA
Listing information last updated on February 13th, 2026 at 12:48am MST.

