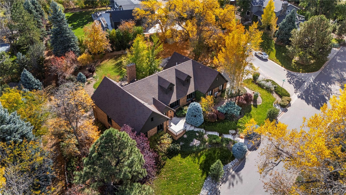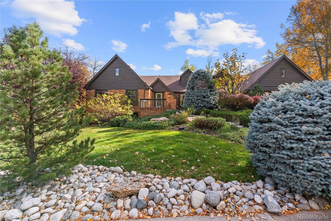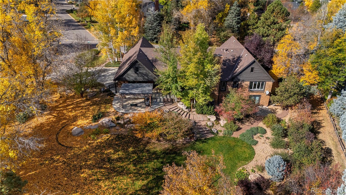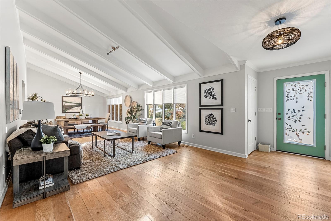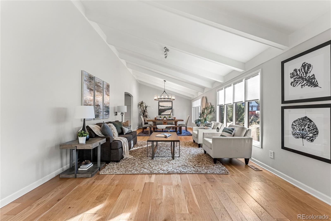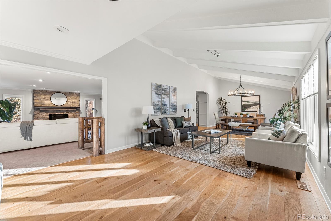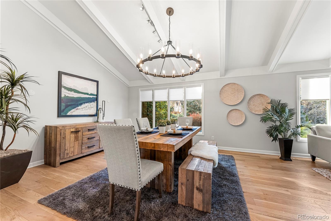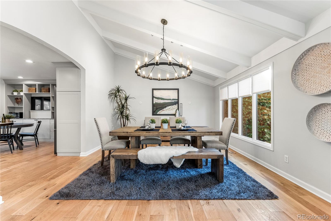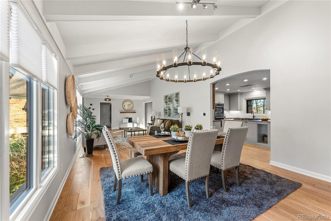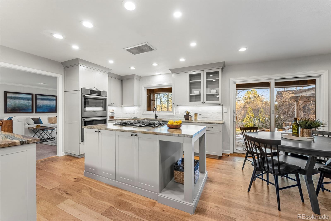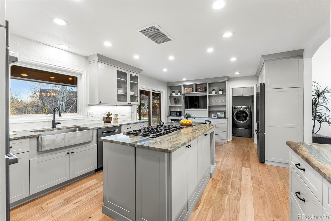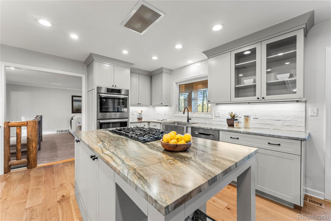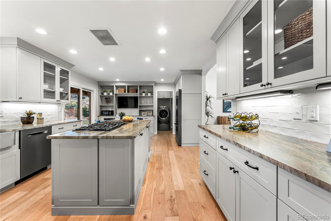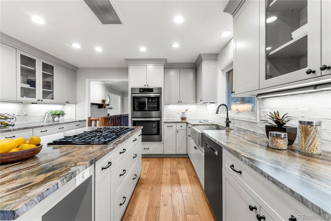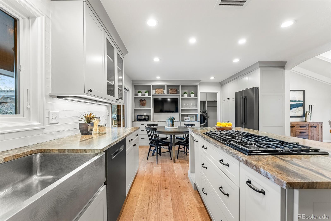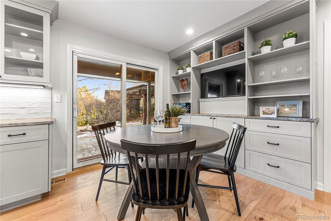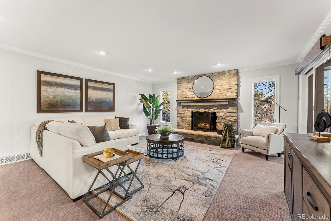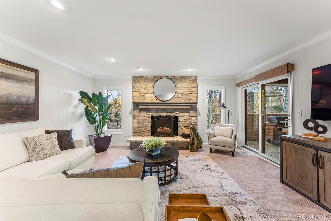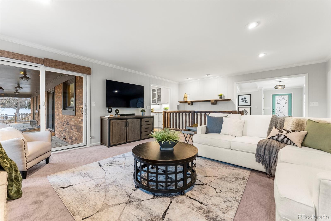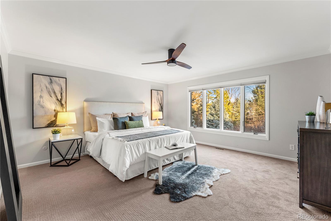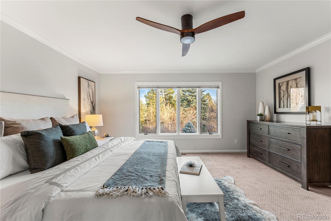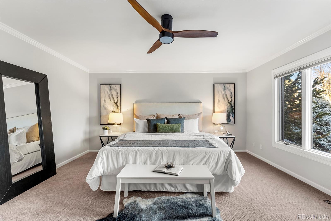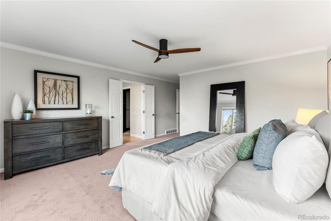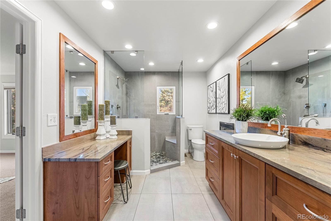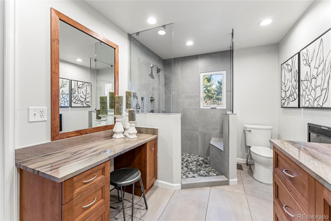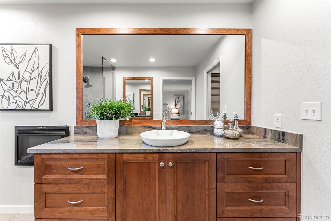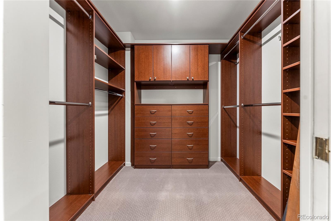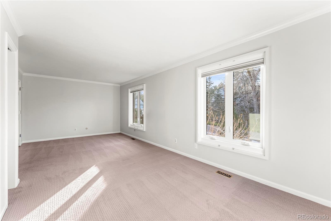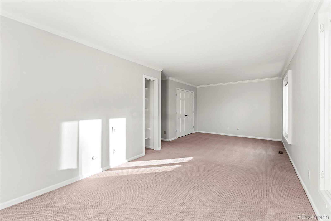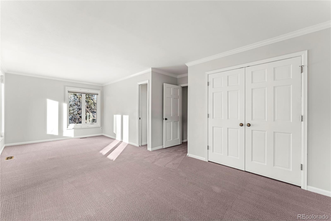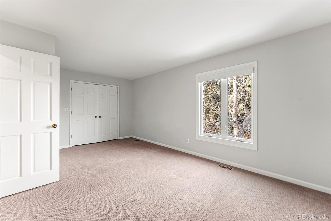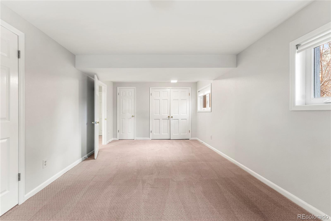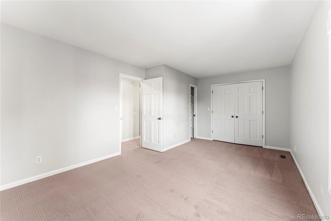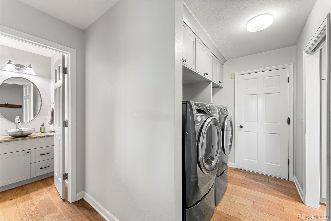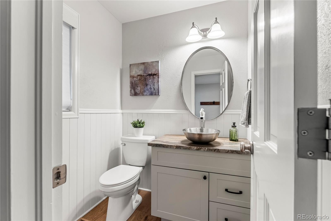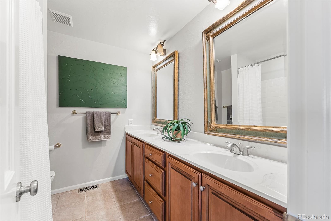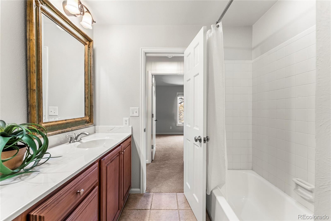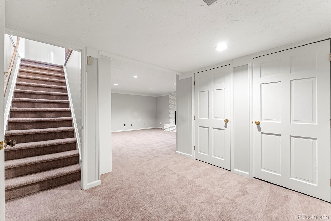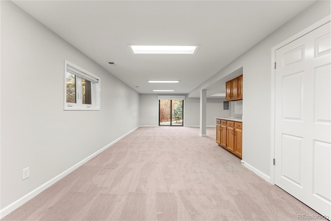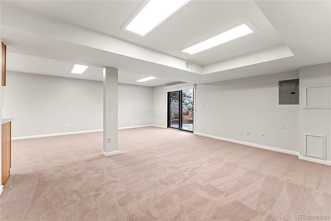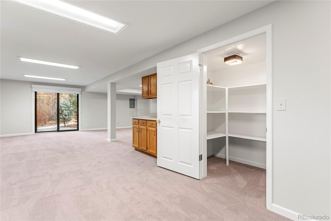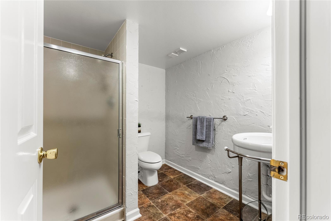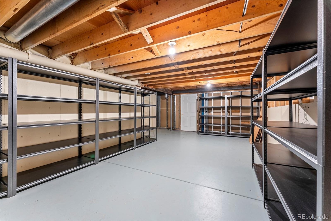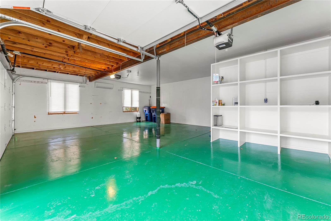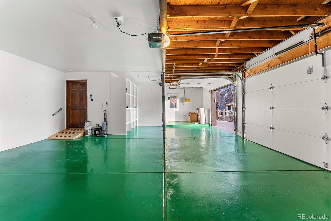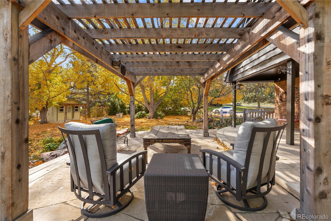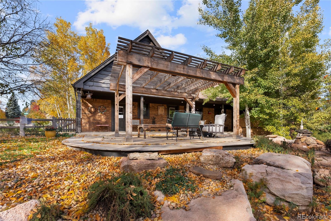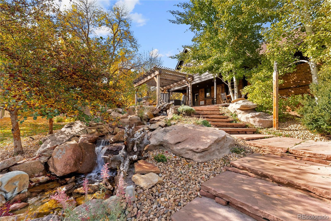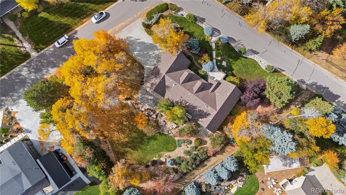Find us on...
Dashboard
- 4 Beds
- 4 Baths
- 4,325 Sqft
- .7 Acres
New Search X
11 E Belleview Lane
NEW PRICE! Nestled in the prestigious Belleview Village neighborhood, on an expansive .70-acre lot, this stunning residence offers an unparalleled blend of traditional design, privacy, and convenience. The beautiful hardwood floors, all-new interior paint, and updated lighting greet you in the foyer and unfold into the home's elegant living spaces. The newly remodeled chef's kitchen features all-new appliances, granite counters, soft-close cabinetry, and a cozy sitting area with custom built-ins for additional storage. The sprawling main floor flows seamlessly to the private living quarters where you are welcomed by two large bedrooms and a luxurious primary suite overlooking the stately grounds. The primary suite boasts a fully renovated 5-piece bathroom with a large walk-in shower, an electric fireplace, a makeup vanity, and a custom closet system in the walk-in closet. The finished lower level offers additional living and entertaining space, complete with a large den with a wood-burning fireplace and wet bar. A private 4th bedroom and bath are ideal for guests and a bonus flex space could be perfect for a home gym or playroom. The walkout basement offers easy access to the covered patio overlooking the pristine yard, featuring mature landscaping and a tranquil water feature. Enjoy dining al fresco or entertaining guests in the warm summer months in the private gardens and on the expansive patio. Additional features of this residence include brand-new carpet, all-new interior paint, Anderson Windows, new garage doors, dual furnaces, and air conditioning, along with an attached 3-car garage. Situated on a sprawling corner lot within minutes of neighborhood Littleton Public Schools, parks, and the popular High Line Canal Trail system. 11 Belleview Lane is true contemporary living, perfectly blending traditional design with modern amenities.
Listing Office: RE/MAX Professionals 
Essential Information
- MLS® #9309349
- Price$2,245,500
- Bedrooms4
- Bathrooms4.00
- Full Baths2
- Square Footage4,325
- Acres0.70
- Year Built1978
- TypeResidential
- Sub-TypeSingle Family Residence
- StyleTraditional
- StatusPending
Community Information
- Address11 E Belleview Lane
- SubdivisionBelleview Village
- CityGreenwood Village
- CountyArapahoe
- StateCO
- Zip Code80121
Amenities
- AmenitiesTennis Court(s)
- Parking Spaces3
- # of Garages3
Parking
Concrete, Dry Walled, Insulated Garage
Interior
- HeatingForced Air, Natural Gas
- CoolingCentral Air
- FireplaceYes
- # of Fireplaces3
- StoriesOne
Interior Features
Breakfast Nook, Built-in Features, Ceiling Fan(s), Entrance Foyer, Five Piece Bath, Granite Counters, High Ceilings, Kitchen Island, Open Floorplan, Pantry, Primary Suite, Vaulted Ceiling(s), Walk-In Closet(s), Wet Bar
Appliances
Dishwasher, Disposal, Double Oven, Dryer, Microwave, Range, Refrigerator, Washer
Fireplaces
Basement, Electric, Family Room, Gas, Gas Log, Primary Bedroom, Wood Burning
Exterior
- Exterior FeaturesPrivate Yard, Water Feature
- WindowsDouble Pane Windows
- RoofComposition
- FoundationConcrete Perimeter
Lot Description
Corner Lot, Greenbelt, Landscaped, Many Trees, Rolling Slope, Sprinklers In Front, Sprinklers In Rear
School Information
- DistrictLittleton 6
- ElementaryField
- MiddleEuclid
- HighLittleton
Additional Information
- Date ListedDecember 11th, 2024
- ZoningPUD
Listing Details
 RE/MAX Professionals
RE/MAX Professionals
Office Contact
Angie@GriffithHomeTeam.com,303-956-1660
 Terms and Conditions: The content relating to real estate for sale in this Web site comes in part from the Internet Data eXchange ("IDX") program of METROLIST, INC., DBA RECOLORADO® Real estate listings held by brokers other than RE/MAX Professionals are marked with the IDX Logo. This information is being provided for the consumers personal, non-commercial use and may not be used for any other purpose. All information subject to change and should be independently verified.
Terms and Conditions: The content relating to real estate for sale in this Web site comes in part from the Internet Data eXchange ("IDX") program of METROLIST, INC., DBA RECOLORADO® Real estate listings held by brokers other than RE/MAX Professionals are marked with the IDX Logo. This information is being provided for the consumers personal, non-commercial use and may not be used for any other purpose. All information subject to change and should be independently verified.
Copyright 2025 METROLIST, INC., DBA RECOLORADO® -- All Rights Reserved 6455 S. Yosemite St., Suite 500 Greenwood Village, CO 80111 USA
Listing information last updated on April 25th, 2025 at 5:48pm MDT.

