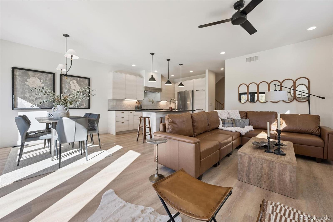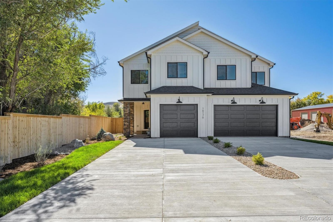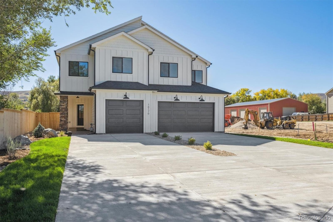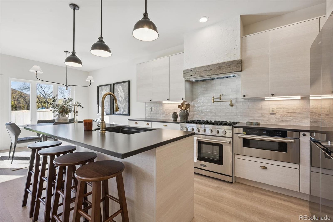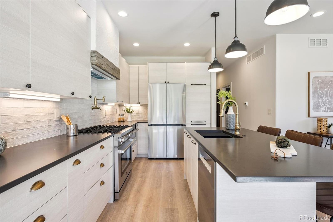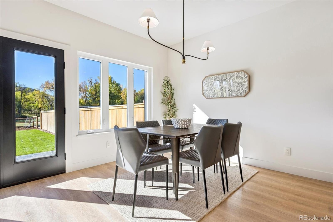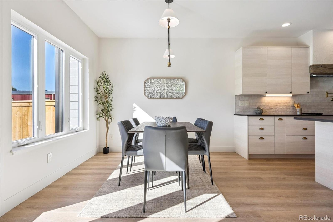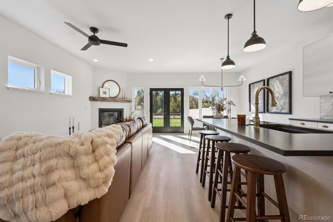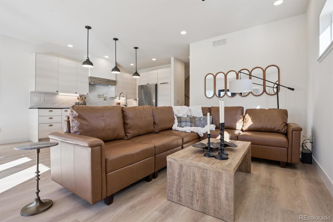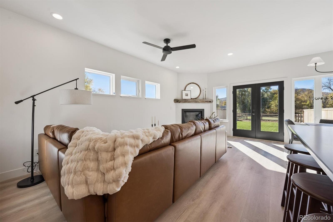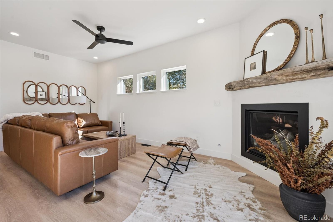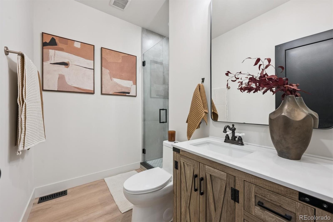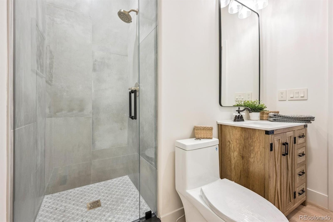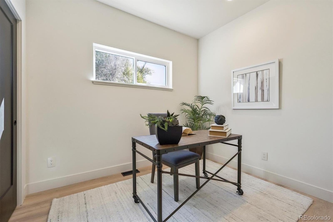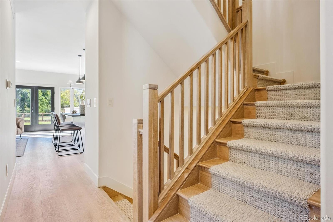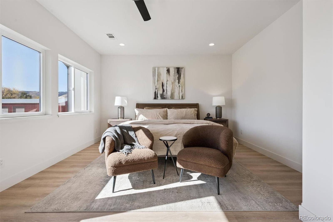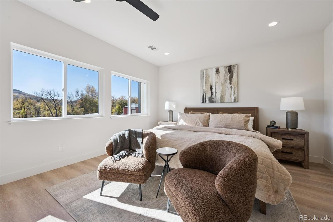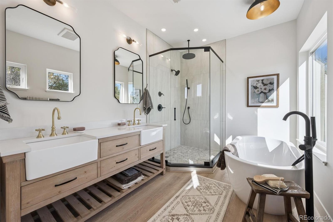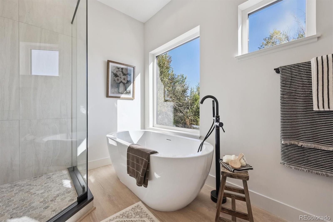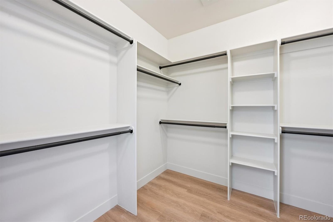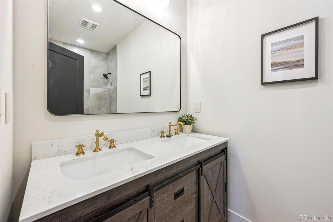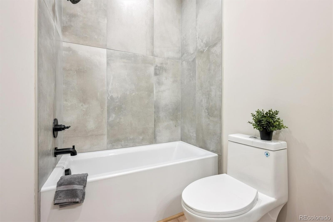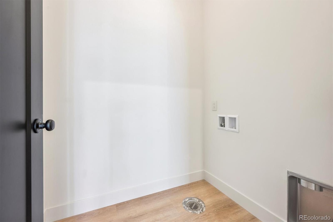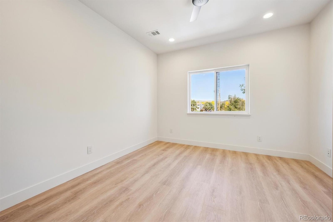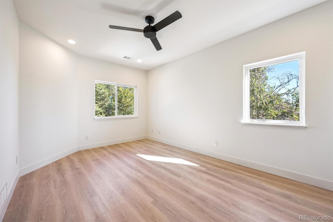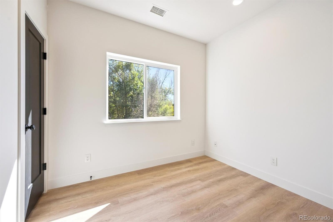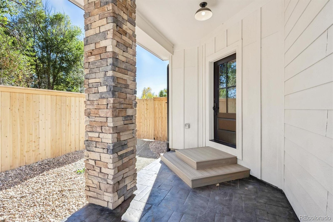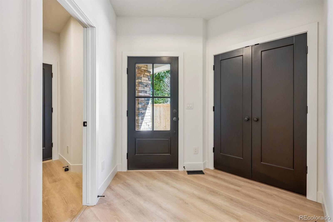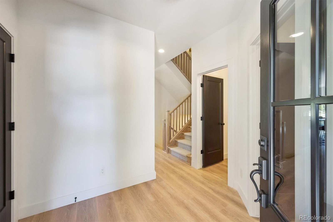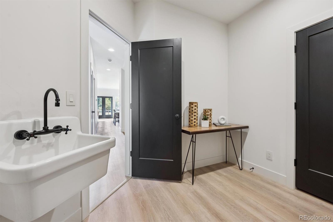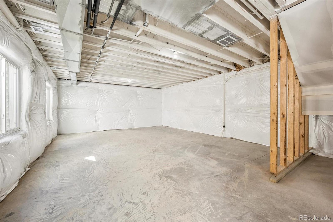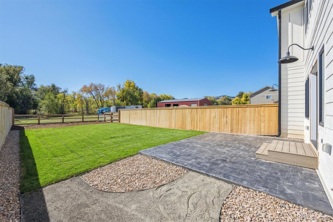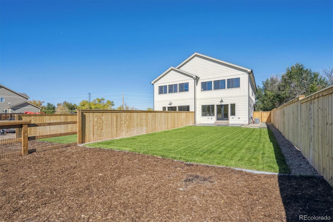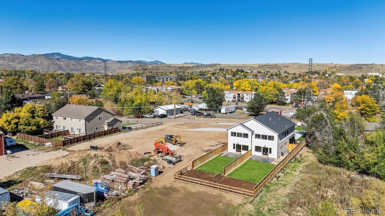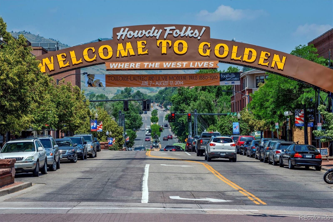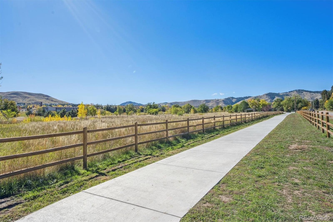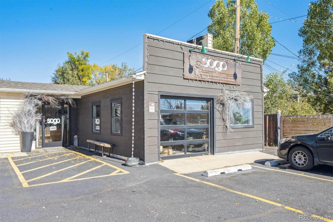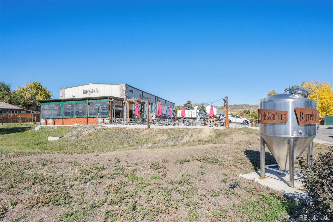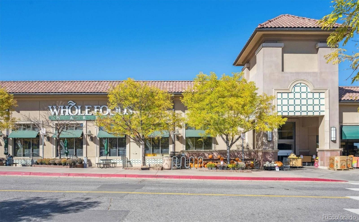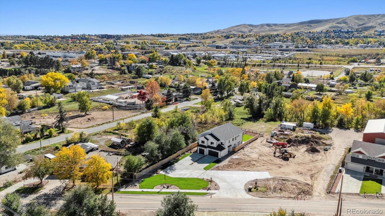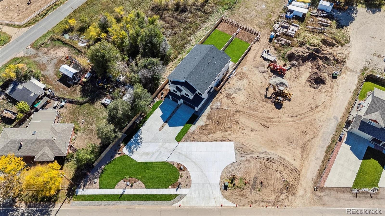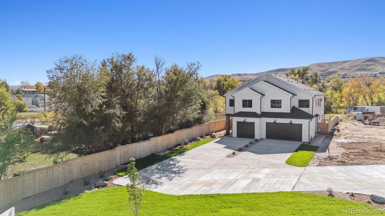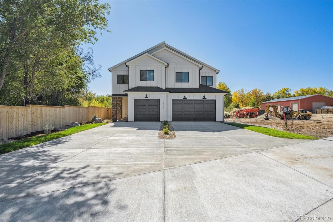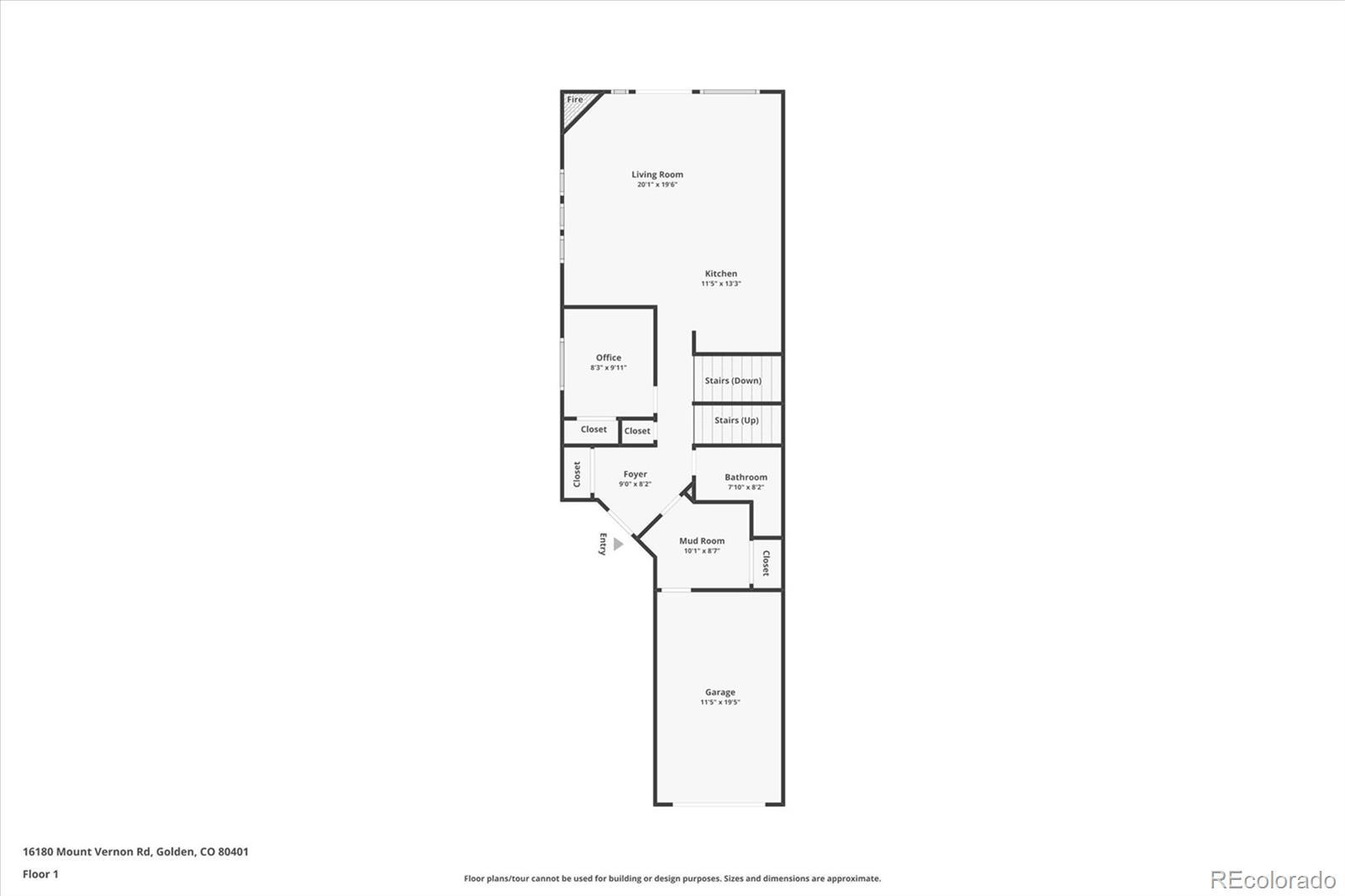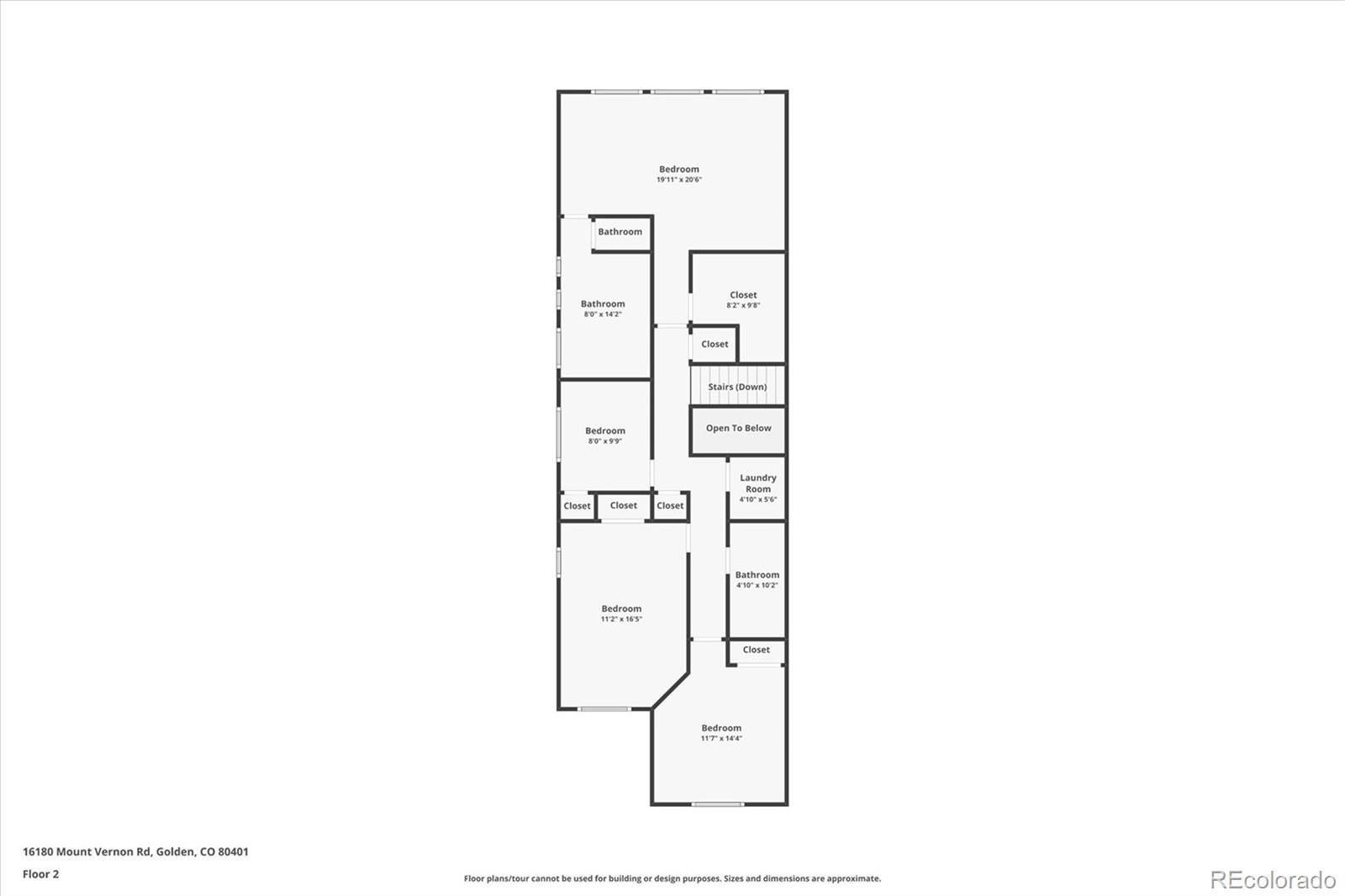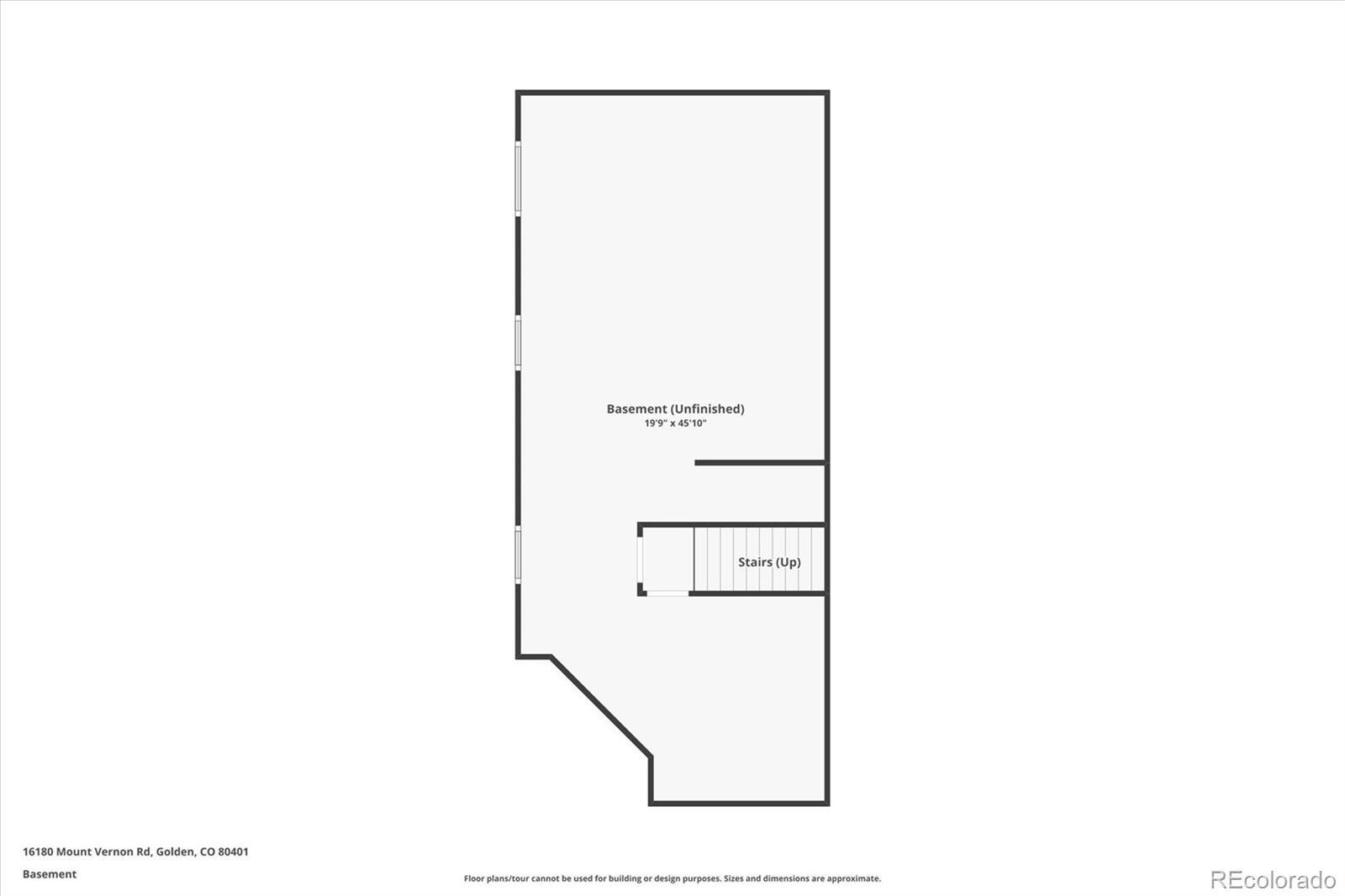Find us on...
Dashboard
- 4 Beds
- 3 Baths
- 2,250 Sqft
- .18 Acres
New Search X
16170 Mt Vernon Road
Welcome to this beautifully designed, new construction home in hot South Golden. This paired home was built with comfort, efficiency, and luxury in mind and offers a thoughtful blend of modern design and high-quality craftsmanship. As you step inside, you'll immediately notice the open-concept layout and soaring 9-foot ceilings that create a sense of space and flow. The main level seamlessly connects the kitchen, dining, and living areas, making it ideal for both entertaining and everyday living. The chef’s kitchen is a standout, featuring quartz countertops, a custom tile backsplash, soft-close cabinetry, and a spacious island with breakfast bar seating. Premium appliances include Samsung’s Bespoke SS refrigerator, a Bosch dishwasher, a COSMO professional-style 36-inch six-burner gas stove with a convenient pot-filler faucet. An abundance of Pella windows add light and warmth throughout the home. The living area is anchored by a cozy Kingsman 39-inch gas fireplace w/ blower, adding warmth and ambiance to the space. On the main floor, you’ll also find an office/5th bedroom with an adjacent 3/4 bathroom. Upstairs, the spacious primary suite offers abundant natural light and picturesque views. It features a large walk-in closet and an elegant en-suite bathroom with a European soaking tub, a premium glass-enclosed shower, dual sinks, and high-end Delta fixtures. The backyard is fully fenced and equipped with a sprinkler system, offering scenic views of Green Mountain and the foothills—a perfect space to relax, entertain, and garden. The unfinished basement provides excellent potential, with 9-foot ceilings, large egress windows, and rough-in plumbing for an additional bathroom. Located within walking distance to a 20-acre neighborhood park, local breweries, restaurants, and shopping, this home also offers quick access to downtown Golden, Highway 6, and I-70. This South Golden gem combines luxury, location, and lifestyle—don’t miss the opportunity to make it yours.
Listing Office: The Golden Group 
Essential Information
- MLS® #9310038
- Price$1,095,000
- Bedrooms4
- Bathrooms3.00
- Full Baths2
- Square Footage2,250
- Acres0.18
- Year Built2025
- TypeResidential
- Sub-TypeSingle Family Residence
- StyleContemporary
- StatusActive
Community Information
- Address16170 Mt Vernon Road
- SubdivisionSouth Golden
- CityGolden
- CountyJefferson
- StateCO
- Zip Code80401
Amenities
- Parking Spaces5
- # of Garages1
- ViewMountain(s), Valley
Parking
Concrete, Insulated Garage, Oversized
Interior
- HeatingForced Air
- CoolingCentral Air
- FireplaceYes
- # of Fireplaces1
- FireplacesGas
- StoriesTwo
Interior Features
Five Piece Bath, Granite Counters, High Ceilings, Kitchen Island, Primary Suite
Appliances
Cooktop, Dishwasher, Disposal, Microwave, Oven, Range Hood, Refrigerator
Exterior
- RoofComposition
- FoundationStructural
Lot Description
Foothills, Irrigated, Landscaped, Level
School Information
- DistrictJefferson County R-1
- ElementaryWelchester
- MiddleBell
- HighGolden
Additional Information
- Date ListedOctober 21st, 2025
- ZoningRES
Listing Details
 The Golden Group
The Golden Group
 Terms and Conditions: The content relating to real estate for sale in this Web site comes in part from the Internet Data eXchange ("IDX") program of METROLIST, INC., DBA RECOLORADO® Real estate listings held by brokers other than RE/MAX Professionals are marked with the IDX Logo. This information is being provided for the consumers personal, non-commercial use and may not be used for any other purpose. All information subject to change and should be independently verified.
Terms and Conditions: The content relating to real estate for sale in this Web site comes in part from the Internet Data eXchange ("IDX") program of METROLIST, INC., DBA RECOLORADO® Real estate listings held by brokers other than RE/MAX Professionals are marked with the IDX Logo. This information is being provided for the consumers personal, non-commercial use and may not be used for any other purpose. All information subject to change and should be independently verified.
Copyright 2025 METROLIST, INC., DBA RECOLORADO® -- All Rights Reserved 6455 S. Yosemite St., Suite 500 Greenwood Village, CO 80111 USA
Listing information last updated on December 8th, 2025 at 1:18pm MST.

