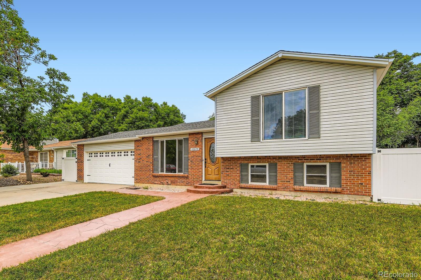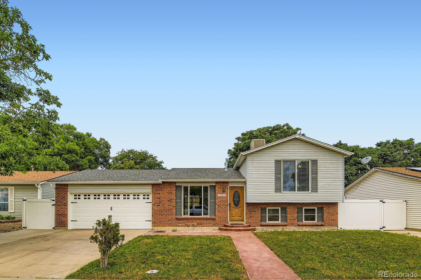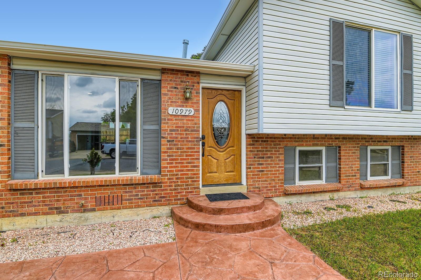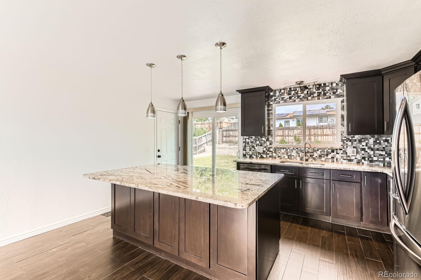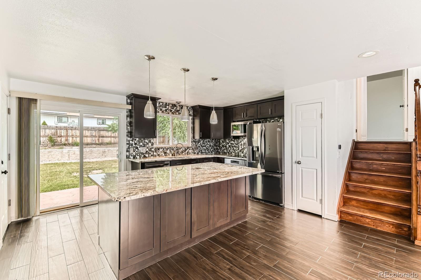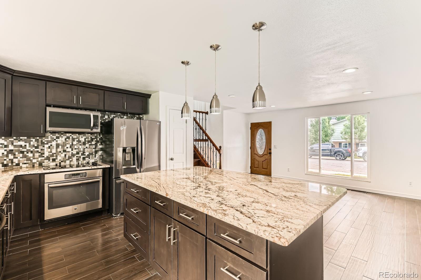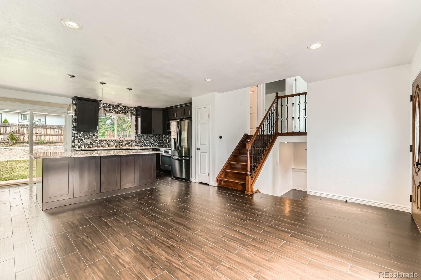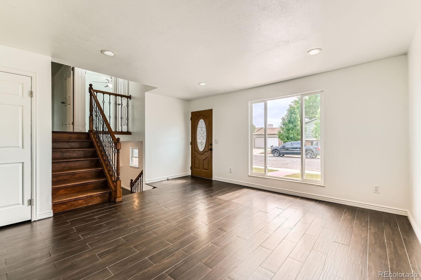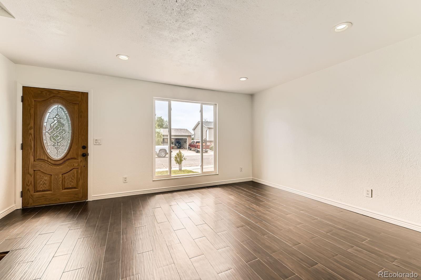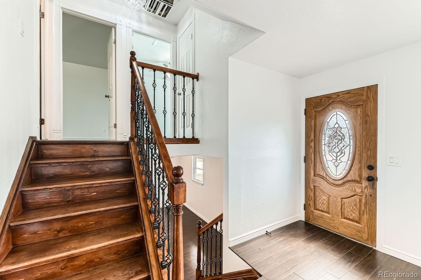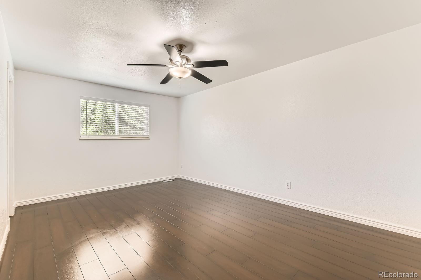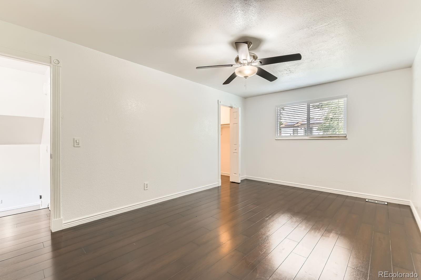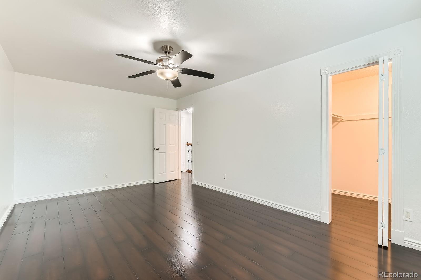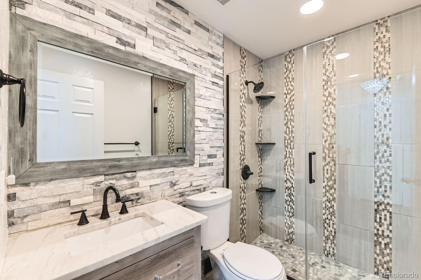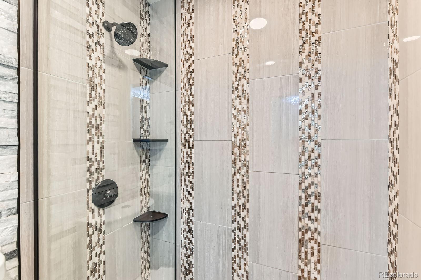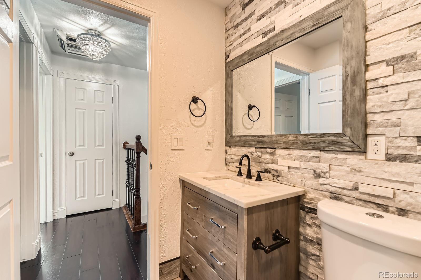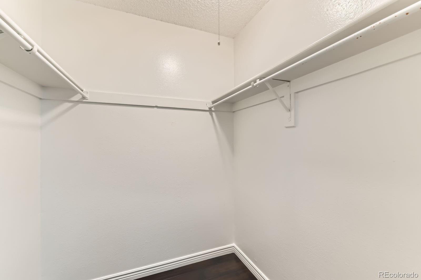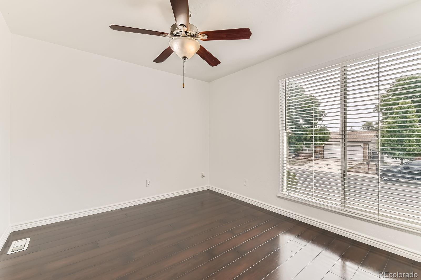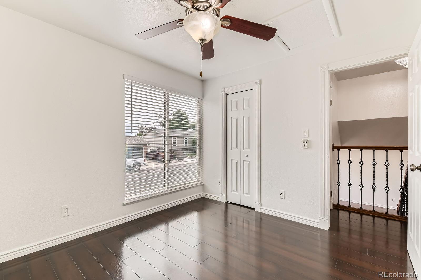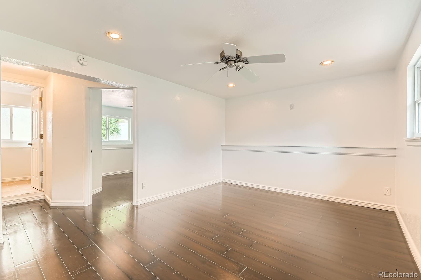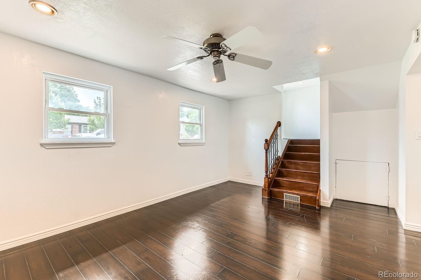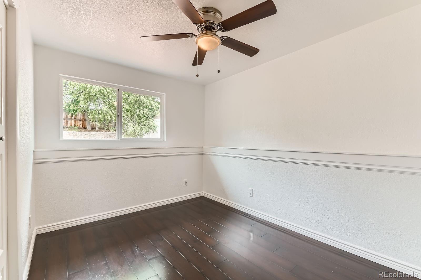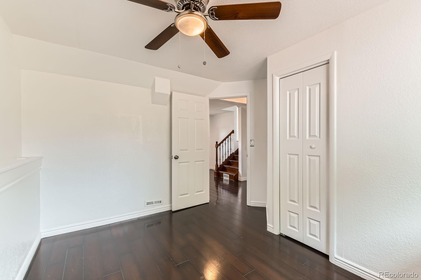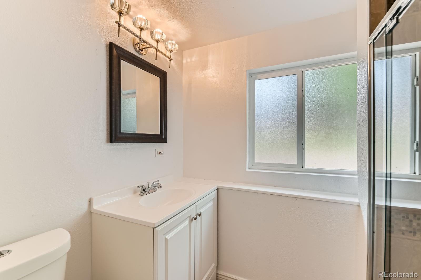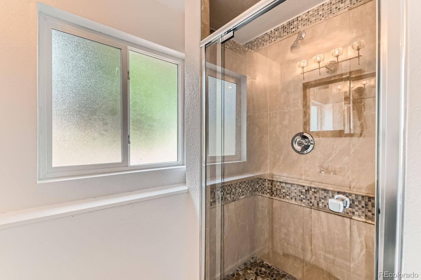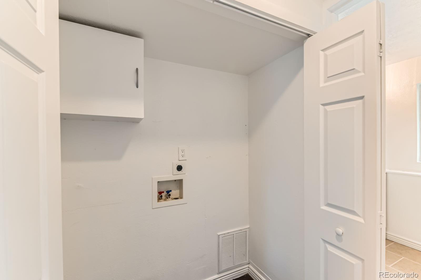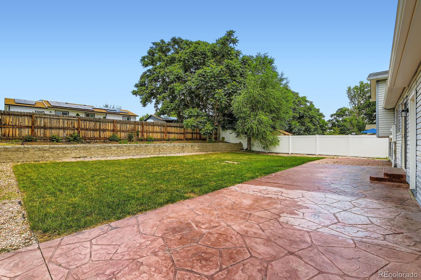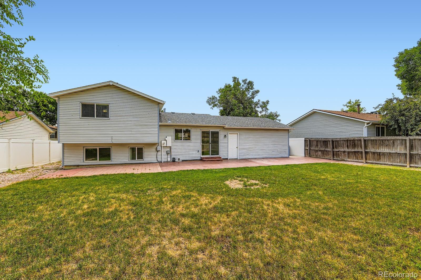Find us on...
Dashboard
- 3 Beds
- 2 Baths
- 1,320 Sqft
- .16 Acres
New Search X
10979 Grange Creek Drive
MOTIVATED SELLER ***PRICE IMPROVEMENT *** Welcome to 10979 Grange Creek Drive, a beautifully updated split-level home offering three bedrooms and two baths in the heart of Thornton. Recent improvements include a NEW ROOF, NEW electrical panel, NEW evaporative cooler and NEW water heater. The upper level holds two spacious bedrooms and a fully remodeled bath with mosaic tile, glass-enclosed shower and modern fixtures. A sun-drenched living room flows into the sleek kitchen featuring espresso cabinets, granite counters, stainless steel appliances and a large island perfect for gathering. Downstairs, a garden-level living area accompanies a third bedroom, second bathroom and laundry closet, providing flexible space for guests or multigenerational living. Outdoors, a fenced yard with new stamped-concrete patio, lush lawn and garden drip system creates a true oasis. Fresh interior paint and wood flooring throughout give a clean, contemporary feel. Just minutes from parks, schools and local amenities, this move-in ready home combines comfort, style and convenience.
Listing Office: eXp Realty, LLC 
Essential Information
- MLS® #9317862
- Price$497,500
- Bedrooms3
- Bathrooms2.00
- Square Footage1,320
- Acres0.16
- Year Built1978
- TypeResidential
- Sub-TypeSingle Family Residence
- StyleA-Frame
- StatusActive
Community Information
- Address10979 Grange Creek Drive
- SubdivisionGrange Creek
- CityThornton
- CountyAdams
- StateCO
- Zip Code80233
Amenities
- Parking Spaces2
- ParkingConcrete, Dry Walled
- # of Garages2
Utilities
Cable Available, Electricity Connected, Internet Access (Wired), Natural Gas Connected, Phone Available
Interior
- HeatingForced Air
- CoolingEvaporative Cooling
- StoriesTri-Level
Interior Features
Ceiling Fan(s), Eat-in Kitchen, Granite Counters, Kitchen Island
Appliances
Cooktop, Dishwasher, Disposal, Microwave, Refrigerator, Self Cleaning Oven
Exterior
- Exterior FeaturesPrivate Yard, Rain Gutters
- RoofComposition
Lot Description
Sprinklers In Front, Sprinklers In Rear
Windows
Double Pane Windows, Window Coverings
Foundation
Concrete Perimeter, Structural
School Information
- DistrictAdams 12 5 Star Schl
- ElementaryRiverdale
- MiddleShadow Ridge
- HighThornton
Additional Information
- Date ListedJuly 1st, 2025
Listing Details
 eXp Realty, LLC
eXp Realty, LLC
 Terms and Conditions: The content relating to real estate for sale in this Web site comes in part from the Internet Data eXchange ("IDX") program of METROLIST, INC., DBA RECOLORADO® Real estate listings held by brokers other than RE/MAX Professionals are marked with the IDX Logo. This information is being provided for the consumers personal, non-commercial use and may not be used for any other purpose. All information subject to change and should be independently verified.
Terms and Conditions: The content relating to real estate for sale in this Web site comes in part from the Internet Data eXchange ("IDX") program of METROLIST, INC., DBA RECOLORADO® Real estate listings held by brokers other than RE/MAX Professionals are marked with the IDX Logo. This information is being provided for the consumers personal, non-commercial use and may not be used for any other purpose. All information subject to change and should be independently verified.
Copyright 2025 METROLIST, INC., DBA RECOLORADO® -- All Rights Reserved 6455 S. Yosemite St., Suite 500 Greenwood Village, CO 80111 USA
Listing information last updated on December 26th, 2025 at 12:18pm MST.

