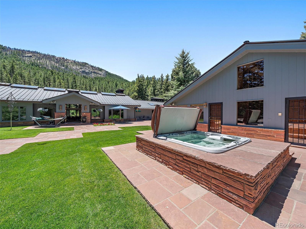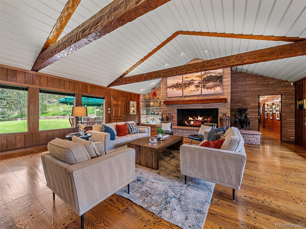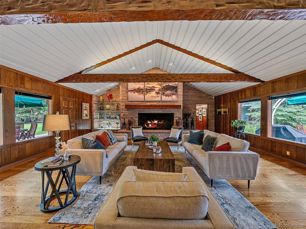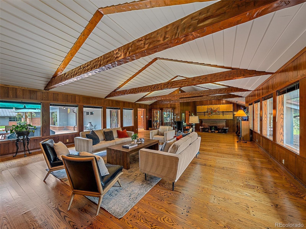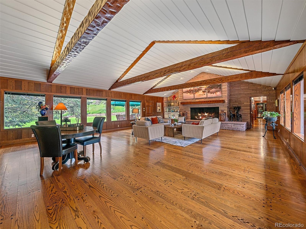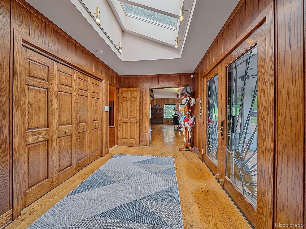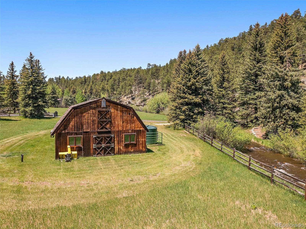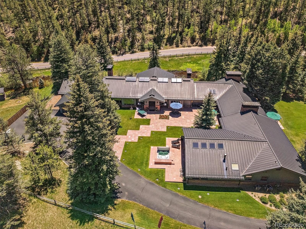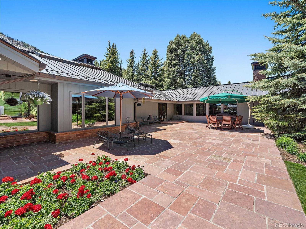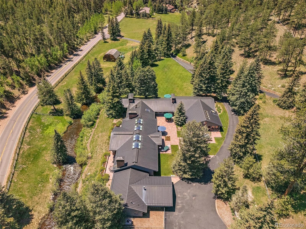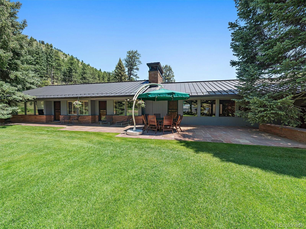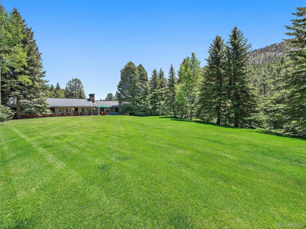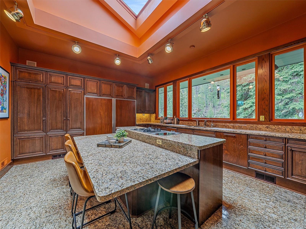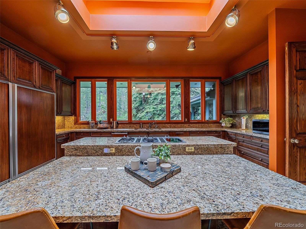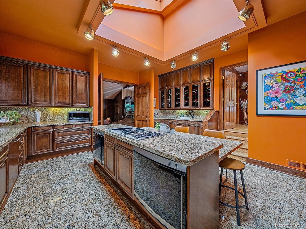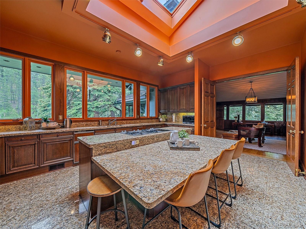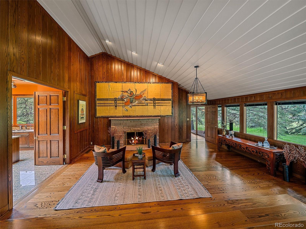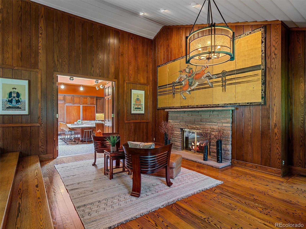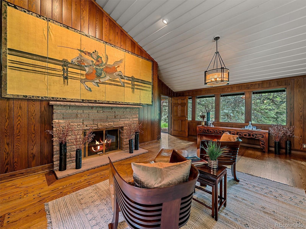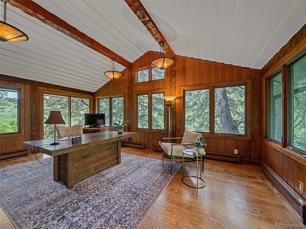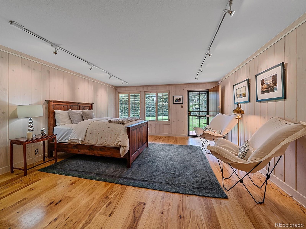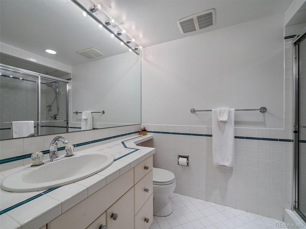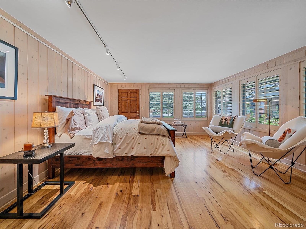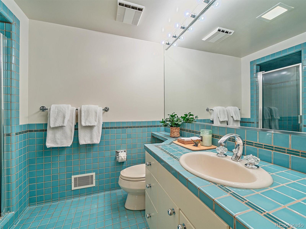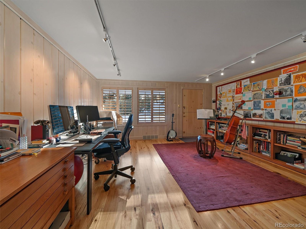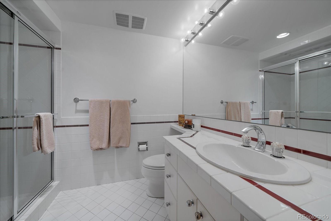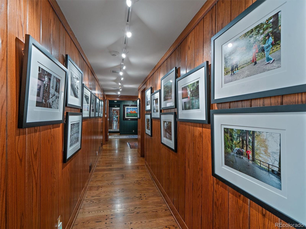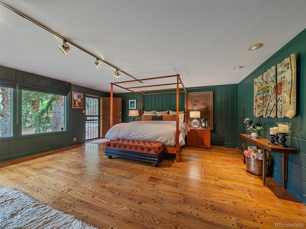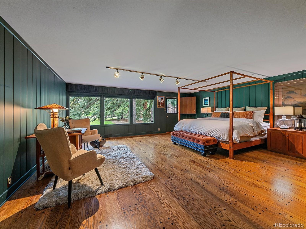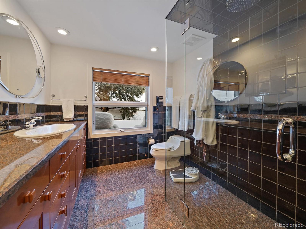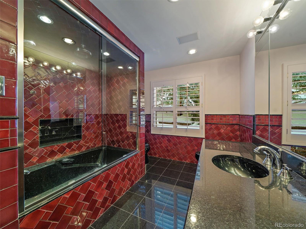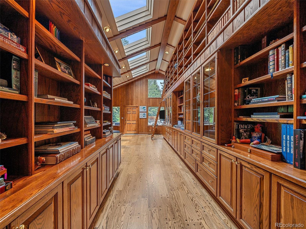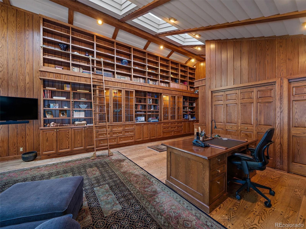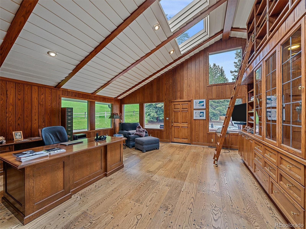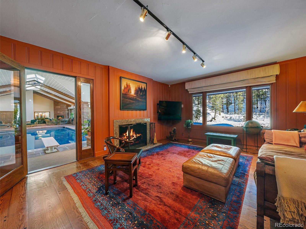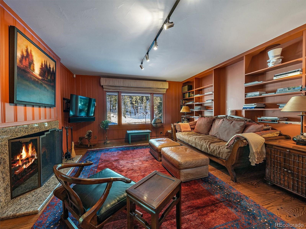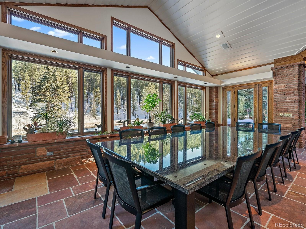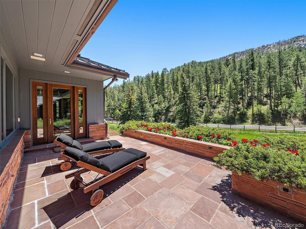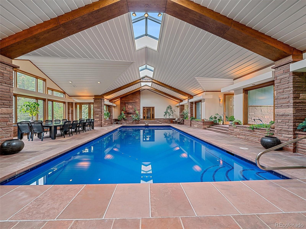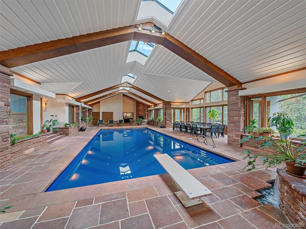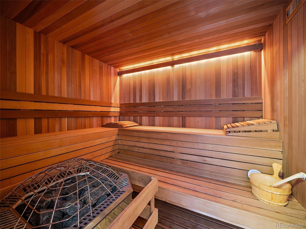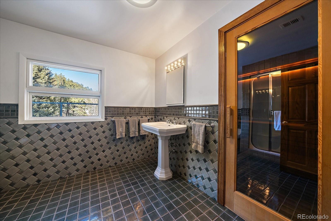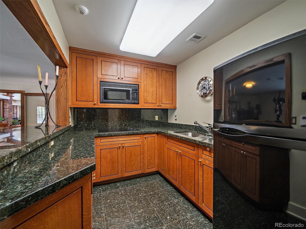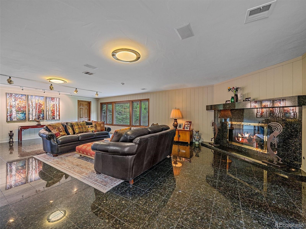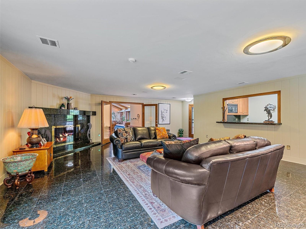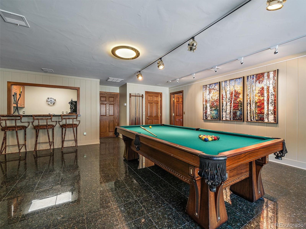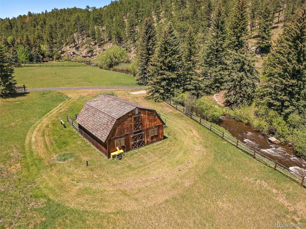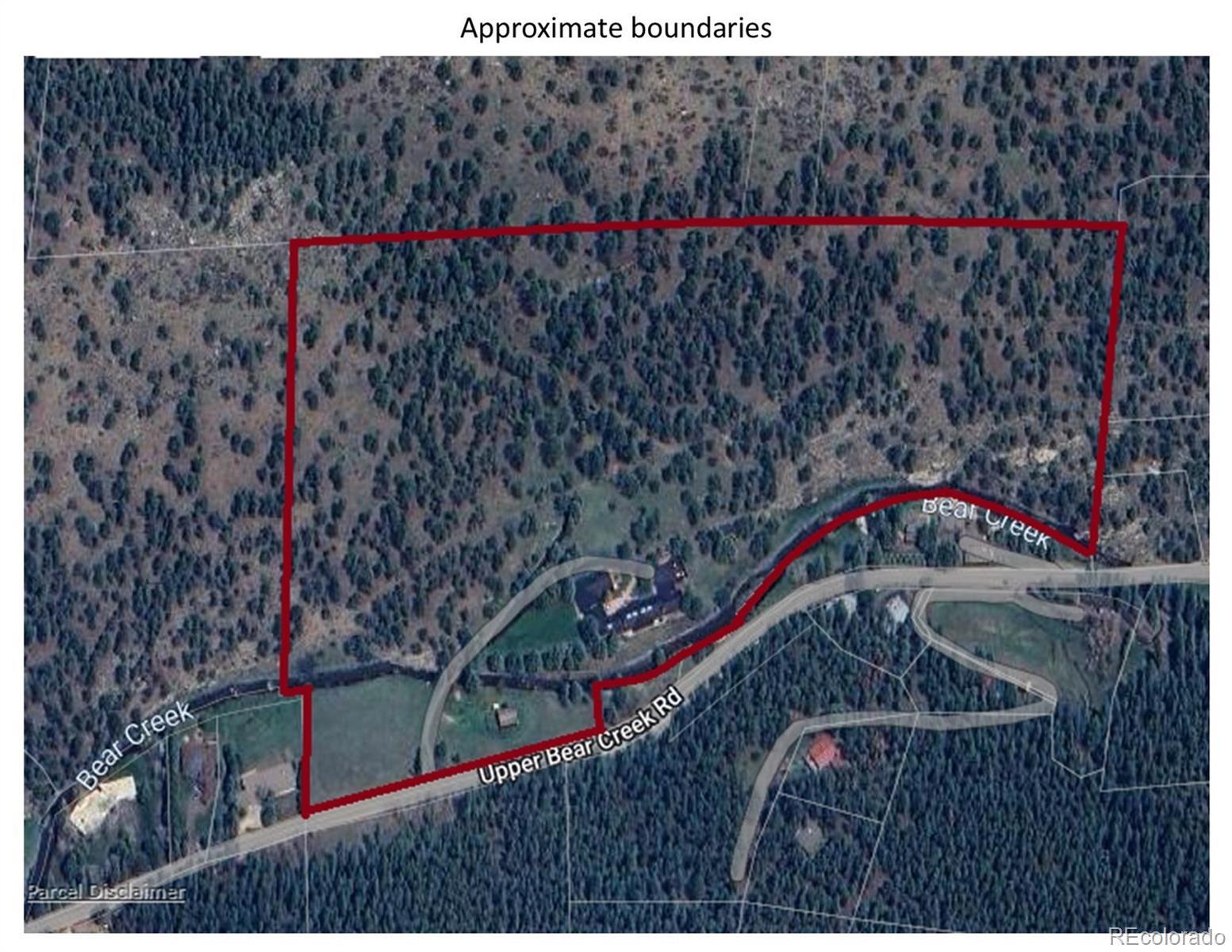Find us on...
Dashboard
- 4 Beds
- 7 Baths
- 9,699 Sqft
- 25 Acres
New Search X
32453 Upper Bear Creek Road
Welcome to an extraordinary opportunity to own a 25-acre estate in one of Evergreen’s most coveted and storied settings - Upper Bear Creek. Past the charming barn and through the private gated entry, the property reveals its timeless allure and dramatic natural beauty. Originally built in 1953, this impeccable 4-bedroom, 7-bathroom custom home has been meticulously expanded and updated with uncompromising craftsmanship. From the moment you arrive, you’ll be enchanted by the inviting courtyards and the rich architectural details: hand-hewn beams, soaring vaulted ceilings, and walls of windows that bathe the interior in Colorado sunshine. Designed for grand-scale entertaining and everyday elegance, the home features multiple formal and informal gathering areas, pristine oak flooring, 5 gas fireplaces, and a spectacular billiards room complete with a caterer’s kitchen, steam shower, sauna, and cozy fireplace. The attached pool house—framed by stone planters and walls of windows—boasts a lap pool and tranquil water feature. The private bedroom wing includes three spacious bedrooms, each with its own en-suite bathroom, and a secluded primary suite with dual private baths and a stunning vaulted library adorned with custom bookcases. For the culinary enthusiast, the chef’s kitchen is fully outfitted with a Sub-Zero side-by-side refrigerator, Gaggenau cooktop, double convection ovens, and more—ready to support everything from intimate dinners to large-scale events. Outside, multiple patios and courtyards provide serene spaces to unwind while enjoying the sights and sounds of Bear Creek, where trout and waterfowl thrive. A lush, fenced pasture, 5-stall barn, heated workshop, and a creek side gazebo complete this picturesque and functional estate. Whether you envision a secluded sanctuary or a showcase property for entertaining, this remarkable estate offers privacy, beauty, and distinction in one of Evergreen’s most prestigious neighborhoods.
Listing Office: Berkshire Hathaway HomeServices Elevated Living RE 
Essential Information
- MLS® #9319452
- Price$3,900,000
- Bedrooms4
- Bathrooms7.00
- Full Baths1
- Half Baths1
- Square Footage9,699
- Acres25.00
- Year Built1953
- TypeResidential
- Sub-TypeSingle Family Residence
- StatusActive
Style
Mid-Century Modern, Mountain Contemporary
Community Information
- Address32453 Upper Bear Creek Road
- SubdivisionUpper Bear
- CityEvergreen
- CountyJefferson
- StateCO
- Zip Code80439
Amenities
- Parking Spaces2
- # of Garages2
- ViewMeadow, Mountain(s), Water
- Is WaterfrontYes
- WaterfrontRiver Front
- Has PoolYes
- PoolIndoor, Private
Utilities
Electricity Connected, Natural Gas Connected, Phone Connected
Parking
220 Volts, Concrete, Dry Walled, Electric Vehicle Charging Station(s), Finished Garage
Interior
- CoolingAir Conditioning-Room
- FireplaceYes
- # of Fireplaces5
- StoriesOne
Interior Features
Built-in Features, Ceiling Fan(s), Eat-in Kitchen, Entrance Foyer, Granite Counters, High Ceilings, High Speed Internet, In-Law Floorplan, Kitchen Island, Open Floorplan, Pantry, Primary Suite, Sauna, Smoke Free, Vaulted Ceiling(s), Walk-In Closet(s), Wet Bar
Appliances
Bar Fridge, Convection Oven, Cooktop, Dishwasher, Disposal, Double Oven, Down Draft, Dryer, Gas Water Heater, Microwave, Refrigerator, Self Cleaning Oven, Washer, Water Softener
Heating
Baseboard, Electric, Forced Air, Hot Water, Natural Gas
Fireplaces
Dining Room, Family Room, Gas, Gas Log, Living Room, Other, Recreation Room
Exterior
- RoofMetal
- FoundationSlab
Exterior Features
Garden, Lighting, Private Yard, Rain Gutters, Spa/Hot Tub
Lot Description
Borders Public Land, Fire Mitigation, Landscaped, Level, Meadow, Secluded, Sprinklers In Front, Sprinklers In Rear, Suitable For Grazing
Windows
Double Pane Windows, Skylight(s), Window Treatments
School Information
- DistrictJefferson County R-1
- ElementaryWilmot
- MiddleEvergreen
- HighEvergreen
Additional Information
- Date ListedJune 13th, 2025
- ZoningMR-1, A-2
Listing Details
Berkshire Hathaway HomeServices Elevated Living RE
 Terms and Conditions: The content relating to real estate for sale in this Web site comes in part from the Internet Data eXchange ("IDX") program of METROLIST, INC., DBA RECOLORADO® Real estate listings held by brokers other than RE/MAX Professionals are marked with the IDX Logo. This information is being provided for the consumers personal, non-commercial use and may not be used for any other purpose. All information subject to change and should be independently verified.
Terms and Conditions: The content relating to real estate for sale in this Web site comes in part from the Internet Data eXchange ("IDX") program of METROLIST, INC., DBA RECOLORADO® Real estate listings held by brokers other than RE/MAX Professionals are marked with the IDX Logo. This information is being provided for the consumers personal, non-commercial use and may not be used for any other purpose. All information subject to change and should be independently verified.
Copyright 2025 METROLIST, INC., DBA RECOLORADO® -- All Rights Reserved 6455 S. Yosemite St., Suite 500 Greenwood Village, CO 80111 USA
Listing information last updated on December 14th, 2025 at 1:34am MST.

